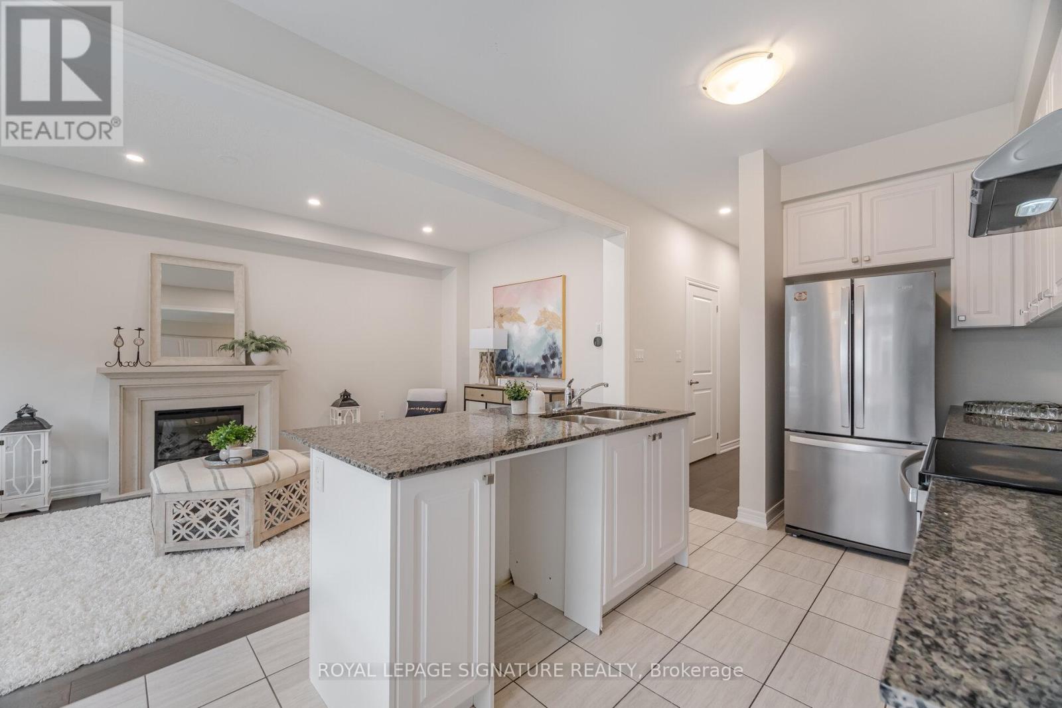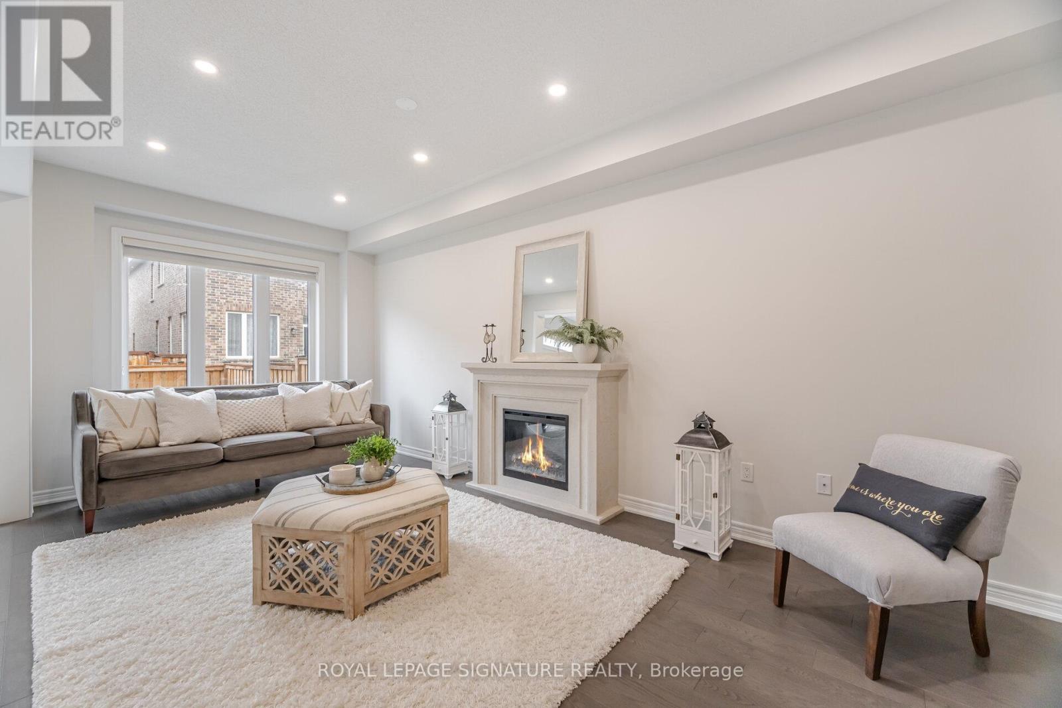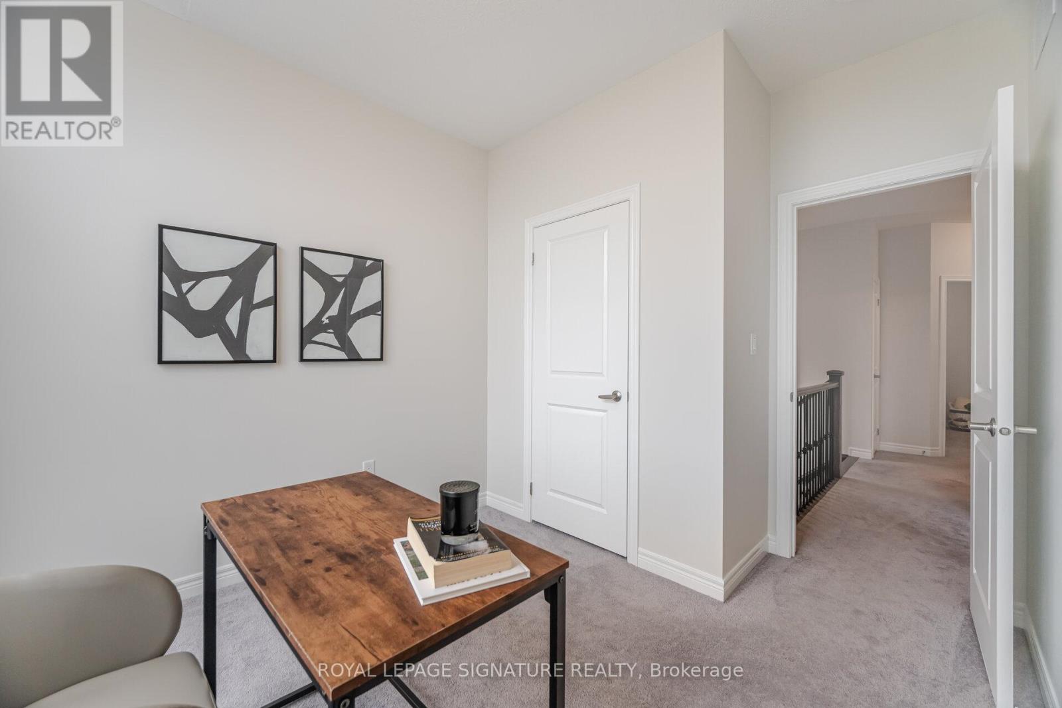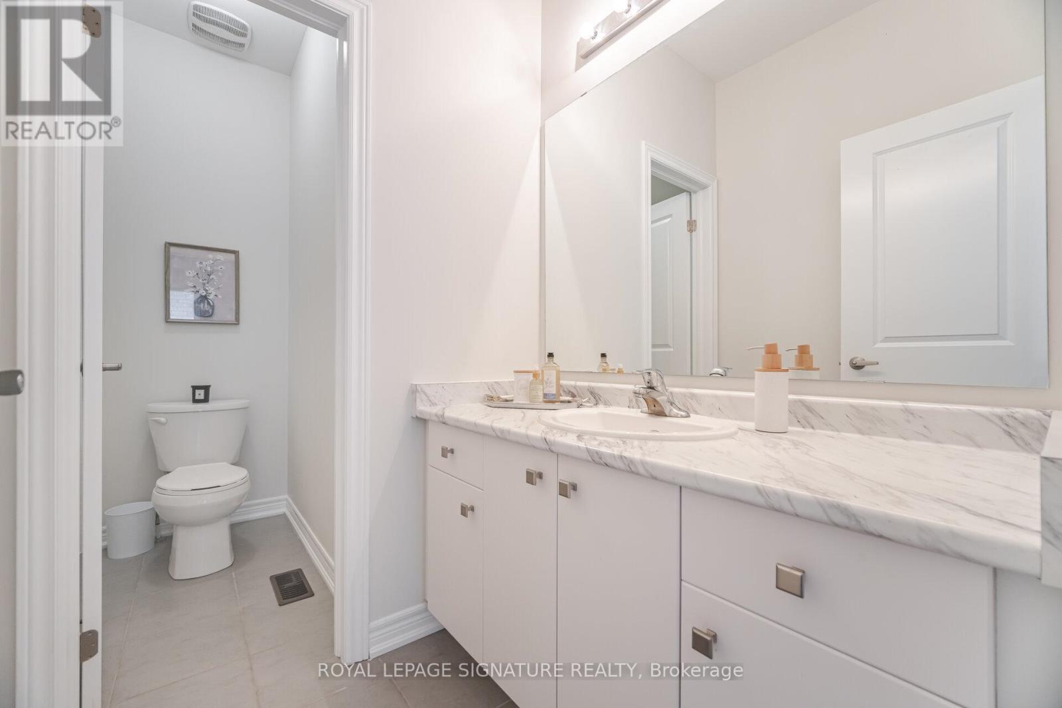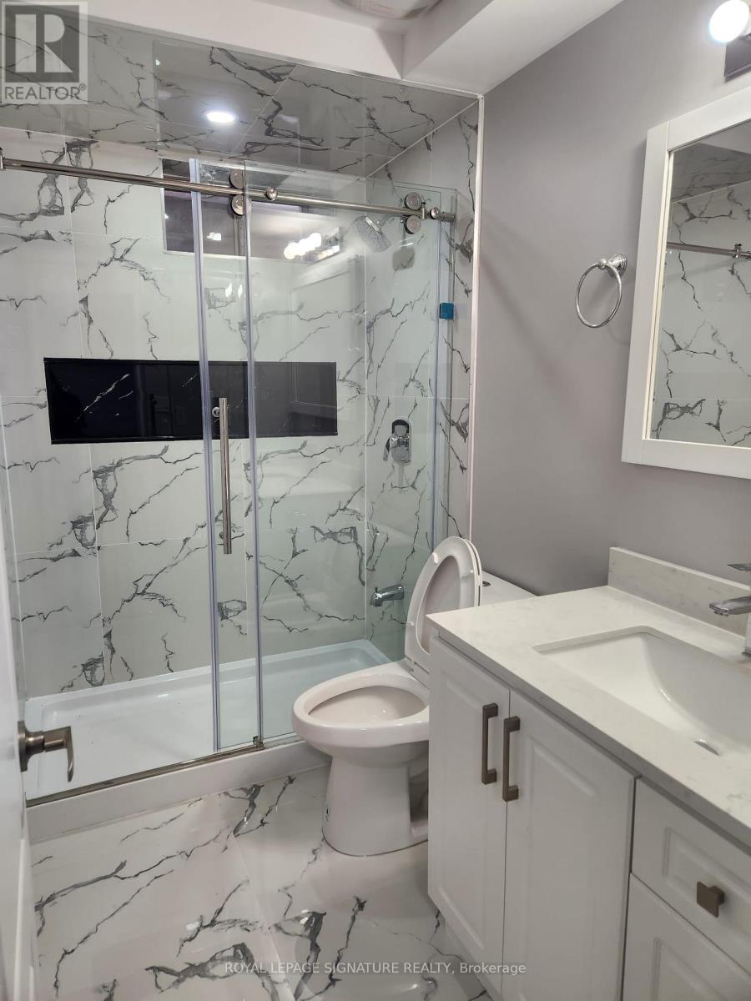24 Brent Stephens Way Brampton, Ontario L7A 0C3
$850,000
Stunning Semi-Detached Home in Prime Northwood West, Brampton! Welcome to this spacious 1830 sq ft semi-detached home offering 9 ft ceilings and an open-concept layout designed for modern living. This move-in-ready gem features hardwood flooring on the main floor, sleek pot lights, and large east-facing windows that flood the space with natural light. Enjoy cooking in the stylish kitchen equipped with stainless steel appliances, and relax in generously sized living and dining areas perfect for entertaining. The legal basement apartment offers excellent income potential, ideal for investors or extended families. Located in a highly sought-after neighborhood, with no neighbors in front and a park right across the street, offering both privacy and green space. Brand new schools are being built nearby, adding even more value for families. Don't miss this opportunity to own in one of Brampton's most promising communities! (id:61852)
Property Details
| MLS® Number | W12182517 |
| Property Type | Single Family |
| Community Name | Northwest Brampton |
| AmenitiesNearBy | Hospital, Park, Public Transit, Schools |
| CommunityFeatures | Community Centre |
| Features | Flat Site |
| ParkingSpaceTotal | 2 |
| Structure | Porch |
Building
| BathroomTotal | 4 |
| BedroomsAboveGround | 4 |
| BedroomsBelowGround | 2 |
| BedroomsTotal | 6 |
| Age | 6 To 15 Years |
| Appliances | Garage Door Opener Remote(s), Water Heater |
| BasementFeatures | Apartment In Basement, Separate Entrance |
| BasementType | N/a |
| ConstructionStyleAttachment | Semi-detached |
| CoolingType | Central Air Conditioning |
| ExteriorFinish | Brick, Concrete |
| FireplacePresent | Yes |
| FireplaceTotal | 1 |
| HalfBathTotal | 1 |
| HeatingFuel | Natural Gas |
| HeatingType | Forced Air |
| StoriesTotal | 2 |
| SizeInterior | 1500 - 2000 Sqft |
| Type | House |
| UtilityWater | Municipal Water |
Parking
| Attached Garage | |
| Garage |
Land
| Acreage | No |
| FenceType | Fully Fenced |
| LandAmenities | Hospital, Park, Public Transit, Schools |
| Sewer | Sanitary Sewer |
| SizeDepth | 88 Ft ,7 In |
| SizeFrontage | 24 Ft ,10 In |
| SizeIrregular | 24.9 X 88.6 Ft |
| SizeTotalText | 24.9 X 88.6 Ft |
| SurfaceWater | Lake/pond |
Rooms
| Level | Type | Length | Width | Dimensions |
|---|---|---|---|---|
| Second Level | Primary Bedroom | 4.2 m | 4.3 m | 4.2 m x 4.3 m |
| Second Level | Bedroom 2 | 3 m | 2.7 m | 3 m x 2.7 m |
| Second Level | Bedroom 3 | 2.8 m | 2.7 m | 2.8 m x 2.7 m |
| Second Level | Bedroom 4 | 3 m | 3 m | 3 m x 3 m |
| Basement | Office | Measurements not available | ||
| Basement | Living Room | Measurements not available | ||
| Basement | Kitchen | Measurements not available | ||
| Basement | Bedroom | 3 m | 2.4 m | 3 m x 2.4 m |
| Main Level | Family Room | 3.2 m | 6.3 m | 3.2 m x 6.3 m |
| Main Level | Foyer | Measurements not available | ||
| Main Level | Kitchen | 2.7 m | 3.7 m | 2.7 m x 3.7 m |
| Main Level | Eating Area | 2.7 m | 2.8 m | 2.7 m x 2.8 m |
| Main Level | Mud Room | Measurements not available |
Utilities
| Cable | Installed |
| Electricity | Installed |
| Sewer | Installed |
Interested?
Contact us for more information
Gayathiri Vigneswararajah
Salesperson
201-30 Eglinton Ave West
Mississauga, Ontario L5R 3E7






