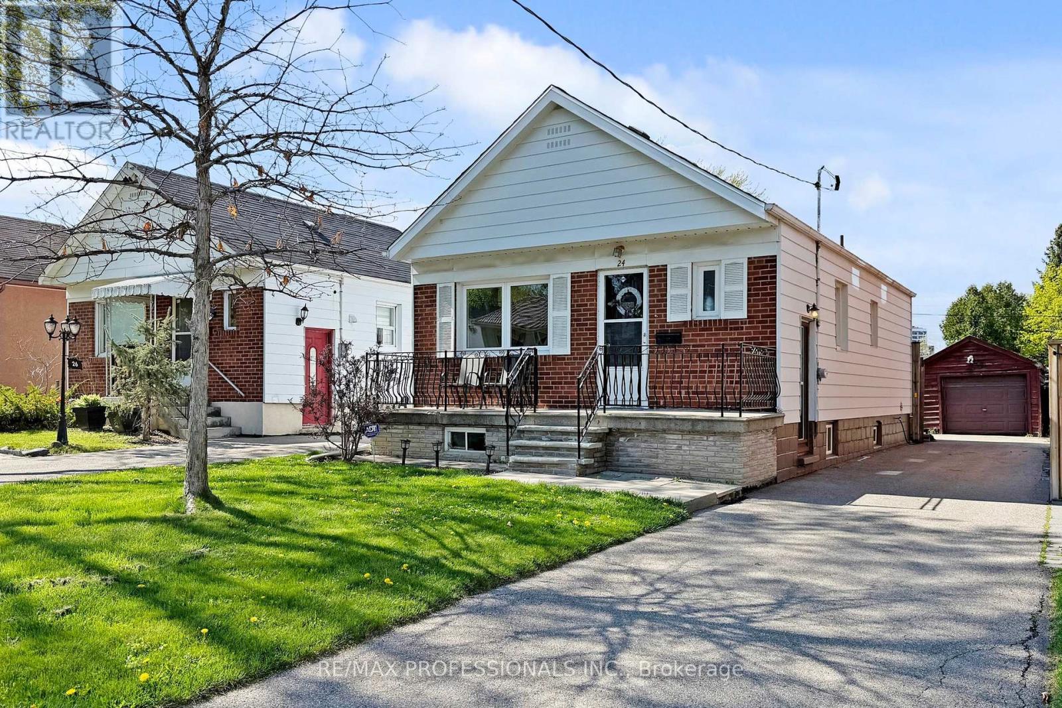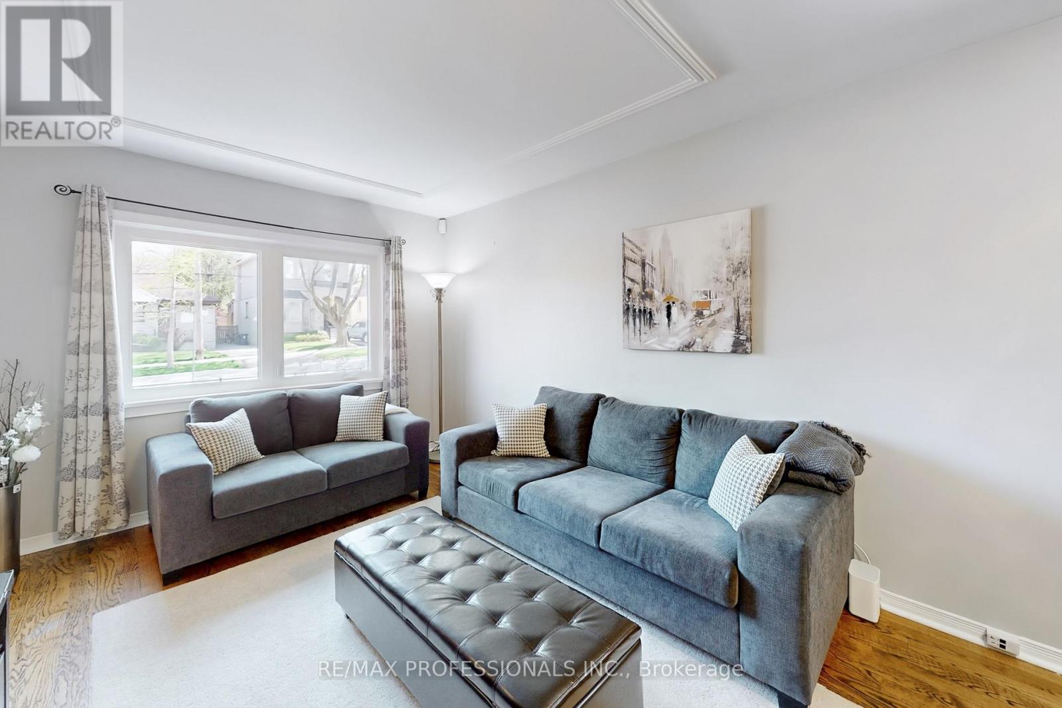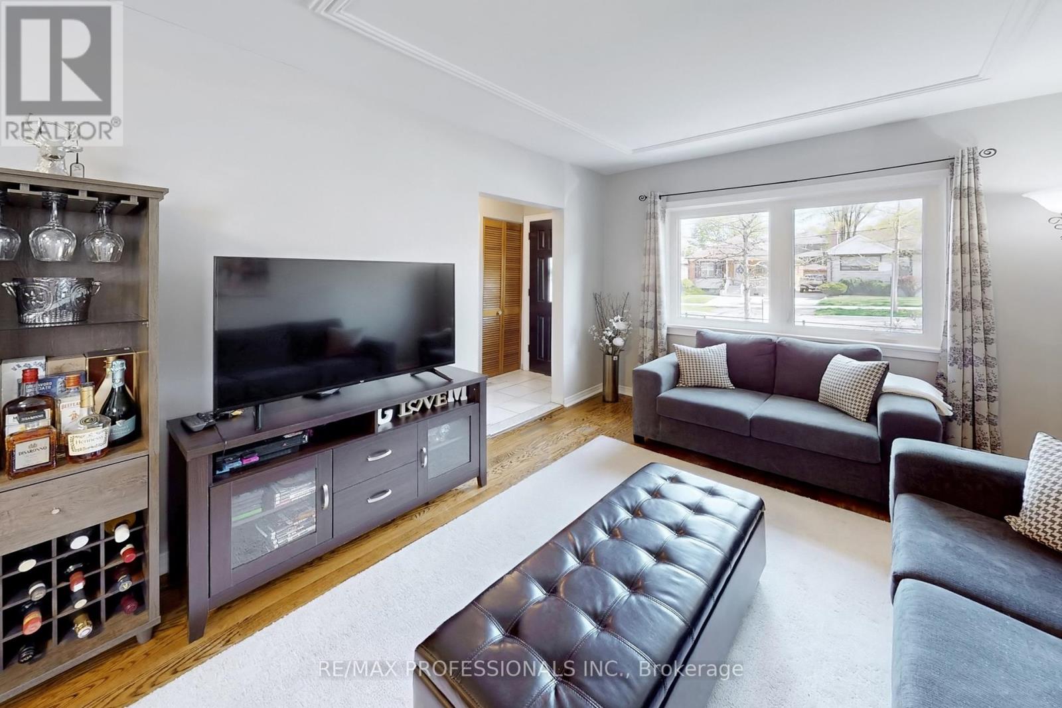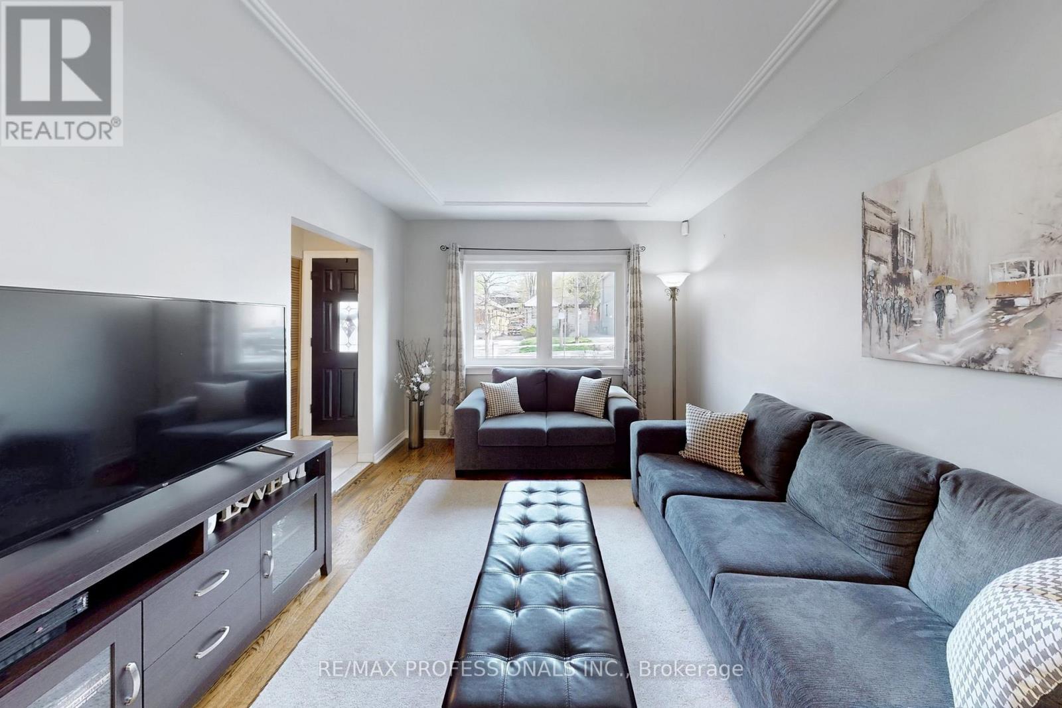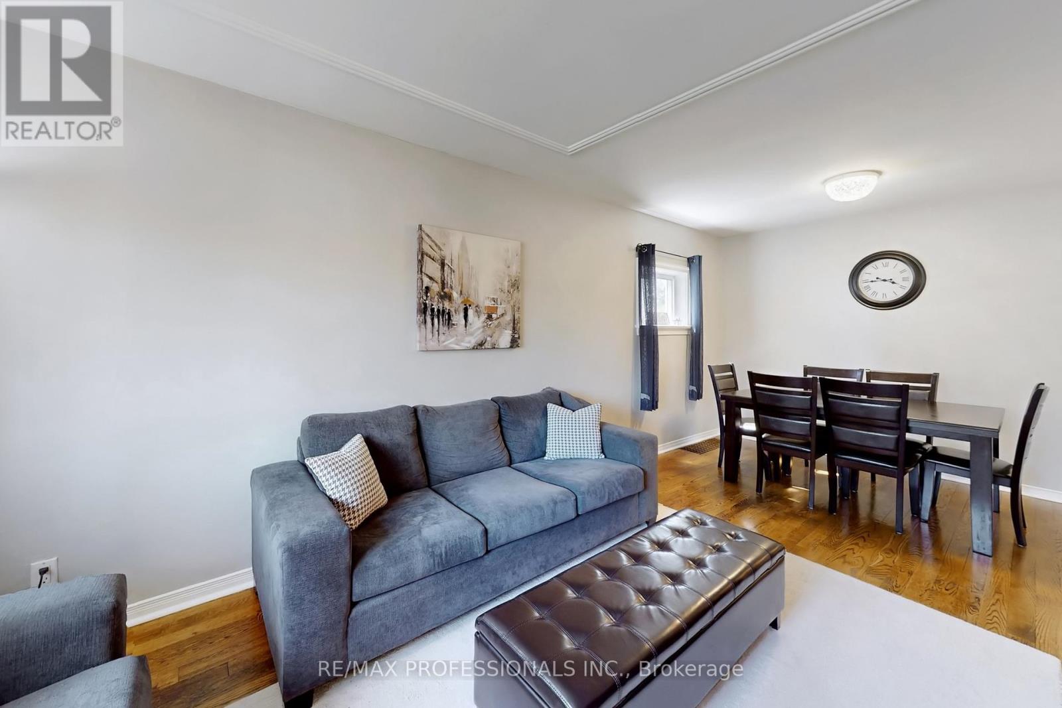24 Braeburn Avenue Toronto, Ontario M9P 2J3
$899,900
Attention First-Time Buyers, Downsizers And Investors! Fantastic Opportunity To Own This Beautifully Maintained Detached Bungalow Located In A Prime Etobicoke Neighbourhood. This Home Is Set On An Impressive 142' Deep Lot, Features 2-Bedroom, 2-Bathrooms, An Open-Concept Living And Dining Room With Gleaming Hardwood Floors, A Spacious Kitchen And A Walk Out To A Private Deck. The Fully Finished Basement With A Separate Entrance Offers Great Potential For A Rental Suite, Or Extra Space To Grow. Enjoy Your Own Private Backyard With A Large Deck Perfect For Outdoor Entertaining, Gardening, Or Simply Unwinding. A Long Private Driveway Leads To A Detached Garage Providing Ample Parking And Flexible Workspace. Located Walking Distance To Excellent Schools, Parks, Bike Trails, Shopping, Starbucks And So Much More! With TTC, UP Express, GO Train, Major Highways, And Pearson Airport All Nearby, Commuting And Travel Couldn't Be Easier. This Is Your Chance To Own A Move-In-Ready Home That Truly Delivers On Location, Lifestyle, And Long-Term Value! (id:61852)
Property Details
| MLS® Number | W12216204 |
| Property Type | Single Family |
| Neigbourhood | Humber Heights-Westmount |
| Community Name | Humber Heights |
| AmenitiesNearBy | Park, Public Transit |
| ParkingSpaceTotal | 5 |
| Structure | Shed |
Building
| BathroomTotal | 2 |
| BedroomsAboveGround | 2 |
| BedroomsTotal | 2 |
| Age | 51 To 99 Years |
| Appliances | Dishwasher, Dryer, Stove, Washer, Window Coverings, Refrigerator |
| ArchitecturalStyle | Bungalow |
| BasementDevelopment | Finished |
| BasementFeatures | Separate Entrance |
| BasementType | N/a (finished) |
| ConstructionStyleAttachment | Detached |
| CoolingType | Central Air Conditioning |
| ExteriorFinish | Brick Facing, Aluminum Siding |
| FlooringType | Hardwood, Tile, Laminate |
| FoundationType | Concrete |
| HeatingFuel | Natural Gas |
| HeatingType | Forced Air |
| StoriesTotal | 1 |
| SizeInterior | 700 - 1100 Sqft |
| Type | House |
| UtilityWater | Municipal Water |
Parking
| Detached Garage | |
| Garage |
Land
| Acreage | No |
| FenceType | Fenced Yard |
| LandAmenities | Park, Public Transit |
| Sewer | Sanitary Sewer |
| SizeDepth | 142 Ft |
| SizeFrontage | 33 Ft ,3 In |
| SizeIrregular | 33.3 X 142 Ft |
| SizeTotalText | 33.3 X 142 Ft |
Rooms
| Level | Type | Length | Width | Dimensions |
|---|---|---|---|---|
| Basement | Recreational, Games Room | 5.66 m | 7.8 m | 5.66 m x 7.8 m |
| Basement | Kitchen | 3.47 m | 2.26 m | 3.47 m x 2.26 m |
| Basement | Cold Room | 5.51 m | 1.3 m | 5.51 m x 1.3 m |
| Ground Level | Living Room | 3.18 m | 3.78 m | 3.18 m x 3.78 m |
| Ground Level | Dining Room | 3.18 m | 2.49 m | 3.18 m x 2.49 m |
| Ground Level | Kitchen | 2.59 m | 3.53 m | 2.59 m x 3.53 m |
| Ground Level | Primary Bedroom | 3.18 m | 4.04 m | 3.18 m x 4.04 m |
| Ground Level | Bedroom 2 | 2.59 m | 3.05 m | 2.59 m x 3.05 m |
https://www.realtor.ca/real-estate/28459050/24-braeburn-avenue-toronto-humber-heights-humber-heights
Interested?
Contact us for more information
Martin Eckert
Salesperson
1 East Mall Cres Unit D-3-C
Toronto, Ontario M9B 6G8
