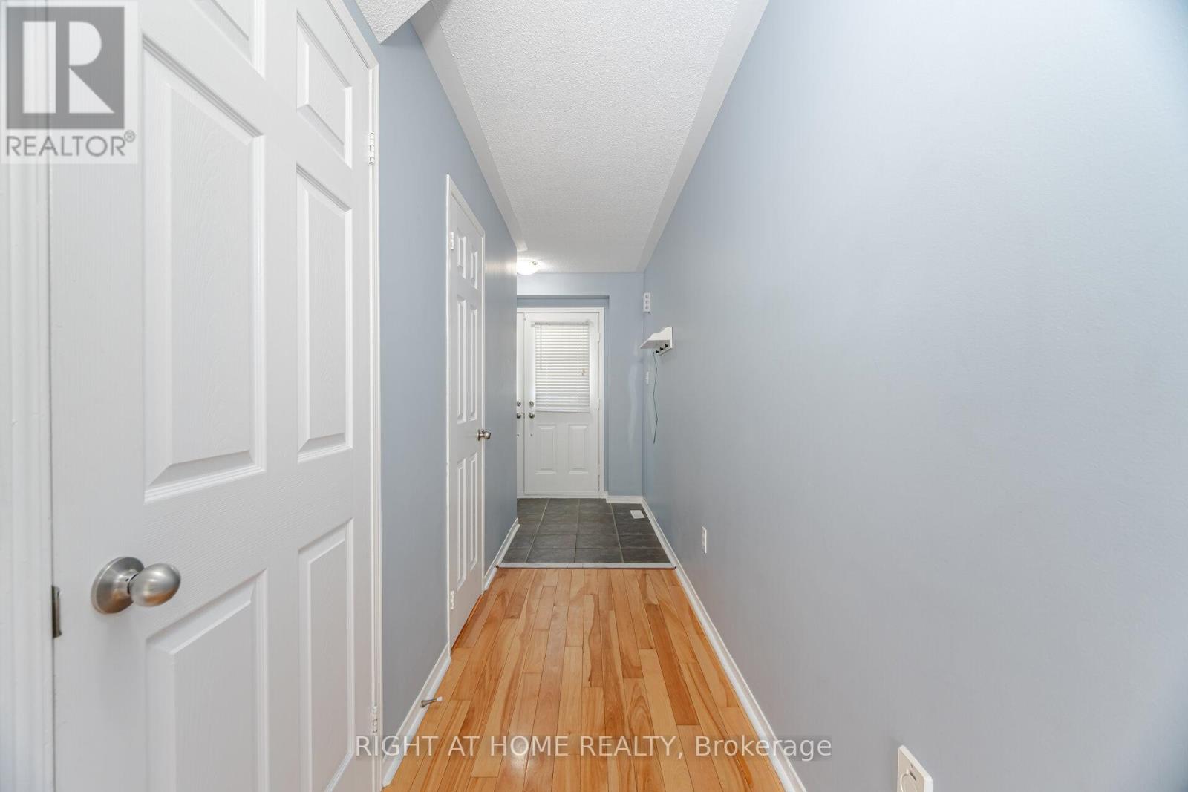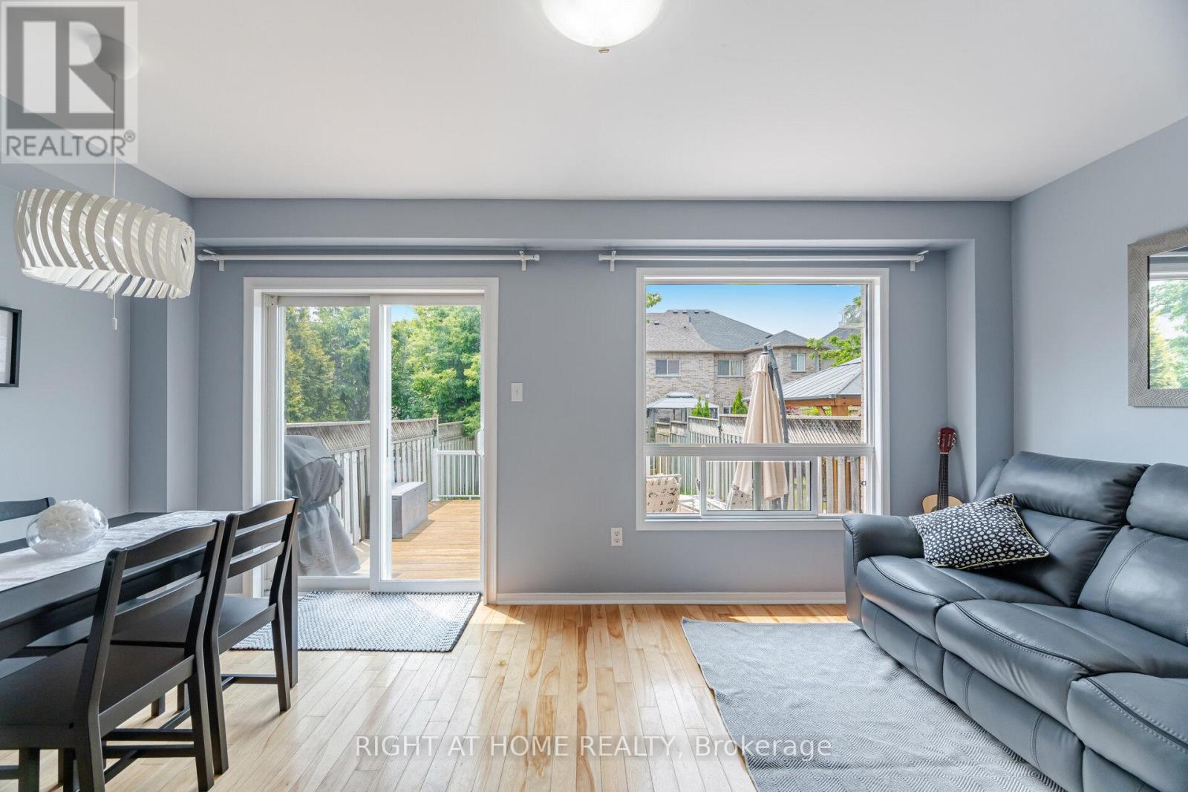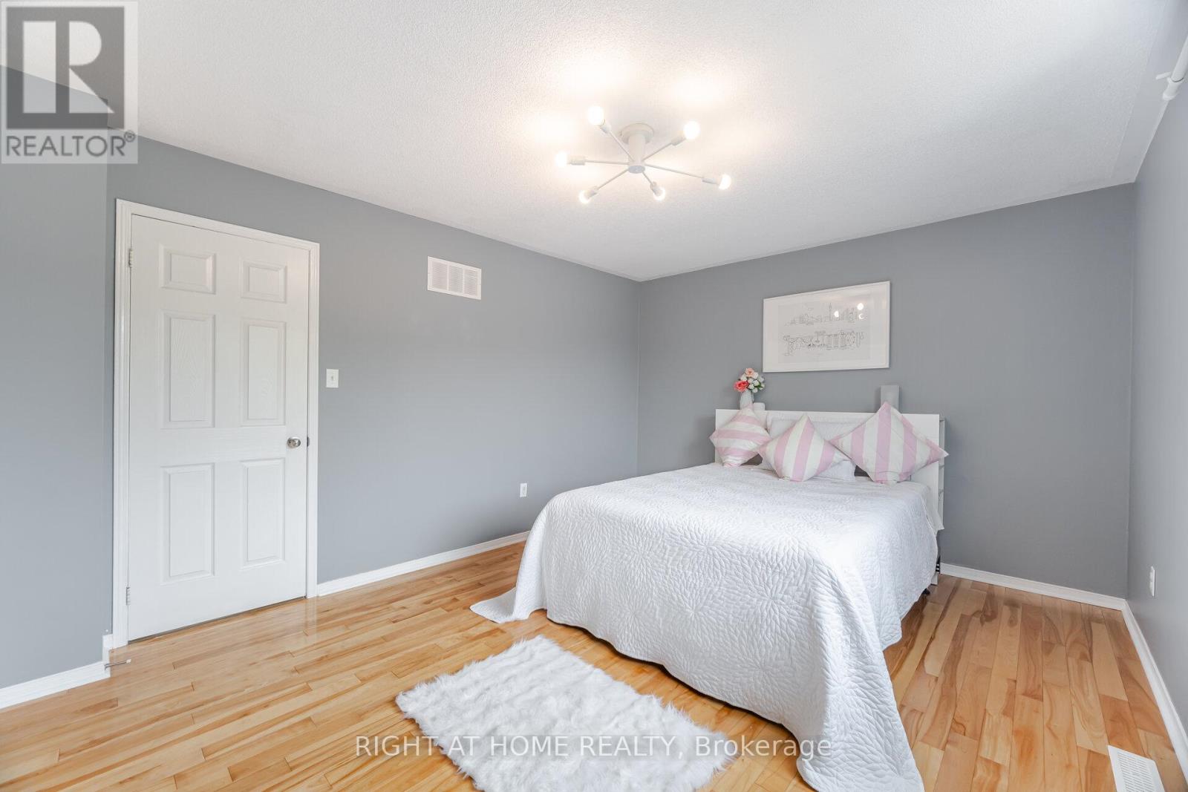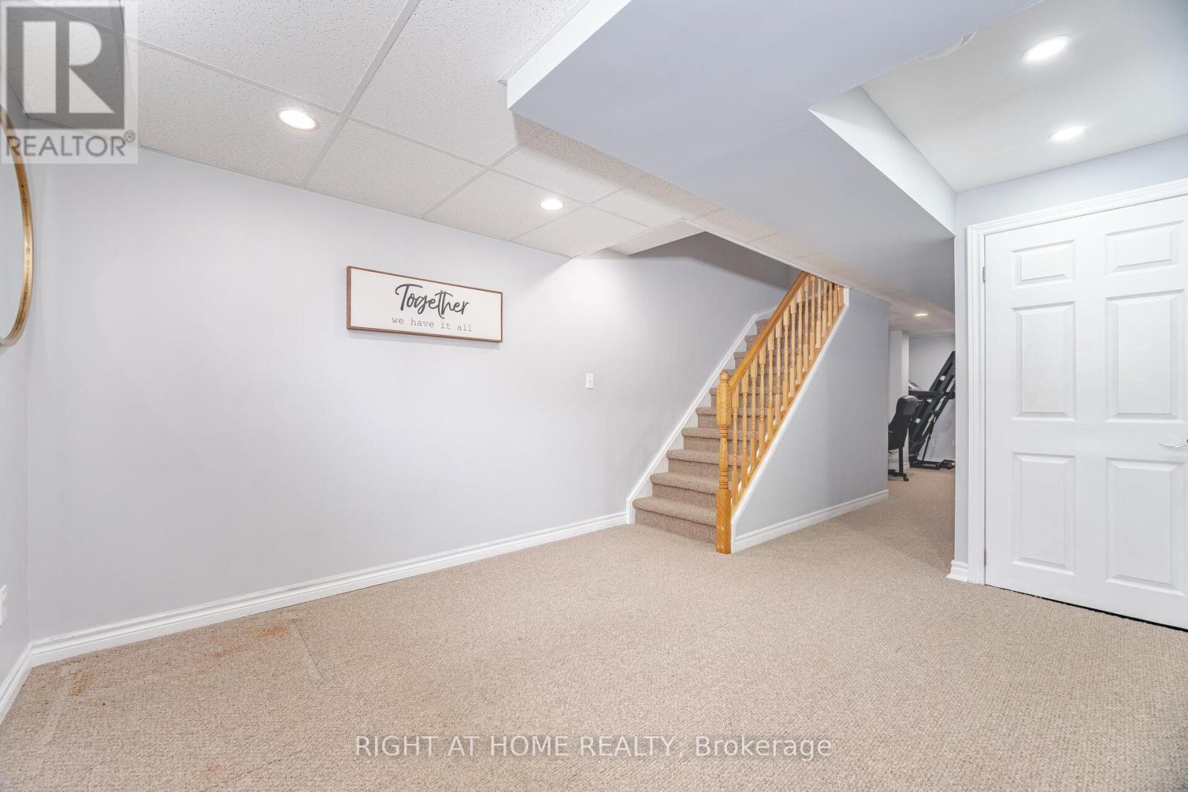24 Bradley Drive Halton Hills, Ontario L7G 6B5
$829,000
Welcome to 24 Bradley Drive a charming townhouse nestled in one of Georgetown's most desirable and family-friendly neighborhoods. At 1600 sq ft of living space this beautiful 3-bedroom, 2.5-bathroom home offers the perfect combination of space, comfort, and lifestyle. The main floor features an open-concept layout ideal for entertaining, while the finished basement adds valuable living space for a family room, home office, or recreation area. Upstairs, you willll find three generously sized bedrooms, all served by a well-maintained common bathroom, making it ideal for families or guests. The natural light flowing through the home enhances its warmth and livability. Step outside to your private serene backyard oasis, where a majestic maple tree in the corner offers peaceful shade perfect for afternoon tea, relaxing weekends, or outdoor dining. Its a rare space that feels both private and inviting. Located close to parks, top-rated schools, shops, and transit, this home delivers convenience without sacrificing community charm. Whether you're a first-time buyer or looking to upgrade your space, 24 Bradley Drive checks all the boxes. (id:61852)
Property Details
| MLS® Number | W12195786 |
| Property Type | Single Family |
| Community Name | Georgetown |
| AmenitiesNearBy | Hospital, Park, Public Transit |
| ParkingSpaceTotal | 3 |
Building
| BathroomTotal | 3 |
| BedroomsAboveGround | 3 |
| BedroomsTotal | 3 |
| Age | 16 To 30 Years |
| Appliances | Water Heater, Dishwasher, Dryer, Garage Door Opener, Microwave, Stove, Washer, Water Softener, Refrigerator |
| BasementDevelopment | Finished |
| BasementType | Full (finished) |
| ConstructionStyleAttachment | Attached |
| CoolingType | Central Air Conditioning |
| ExteriorFinish | Brick |
| FlooringType | Ceramic, Hardwood, Carpeted |
| FoundationType | Concrete |
| HalfBathTotal | 1 |
| HeatingFuel | Natural Gas |
| HeatingType | Forced Air |
| StoriesTotal | 2 |
| SizeInterior | 1100 - 1500 Sqft |
| Type | Row / Townhouse |
| UtilityWater | Municipal Water |
Parking
| Garage |
Land
| Acreage | No |
| FenceType | Fenced Yard |
| LandAmenities | Hospital, Park, Public Transit |
| Sewer | Sanitary Sewer |
| SizeDepth | 100 Ft ,1 In |
| SizeFrontage | 18 Ft |
| SizeIrregular | 18 X 100.1 Ft |
| SizeTotalText | 18 X 100.1 Ft |
| SurfaceWater | Lake/pond |
| ZoningDescription | Mdr1 |
Rooms
| Level | Type | Length | Width | Dimensions |
|---|---|---|---|---|
| Second Level | Primary Bedroom | 4.49 m | 3.5 m | 4.49 m x 3.5 m |
| Second Level | Bathroom | Measurements not available | ||
| Second Level | Bedroom 2 | 4.07 m | 2.69 m | 4.07 m x 2.69 m |
| Second Level | Bedroom 3 | 3.73 m | 2.4 m | 3.73 m x 2.4 m |
| Lower Level | Bathroom | Measurements not available | ||
| Lower Level | Family Room | 5.7 m | 5 m | 5.7 m x 5 m |
| Lower Level | Office | Measurements not available | ||
| Main Level | Kitchen | 2.9 m | 2.59 m | 2.9 m x 2.59 m |
| Main Level | Dining Room | 4.82 m | 2.73 m | 4.82 m x 2.73 m |
| Main Level | Bathroom | Measurements not available |
Utilities
| Cable | Available |
| Electricity | Installed |
| Sewer | Installed |
https://www.realtor.ca/real-estate/28415743/24-bradley-drive-halton-hills-georgetown-georgetown
Interested?
Contact us for more information
Divy Ratnasamy
Broker
480 Eglinton Ave West
Mississauga, Ontario L5R 0G2










































