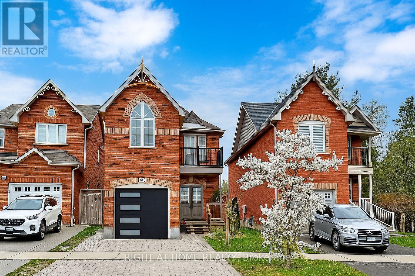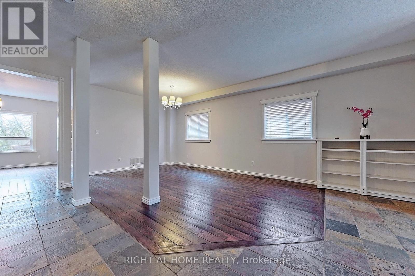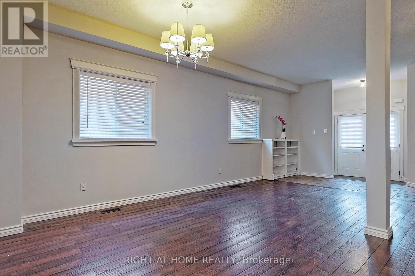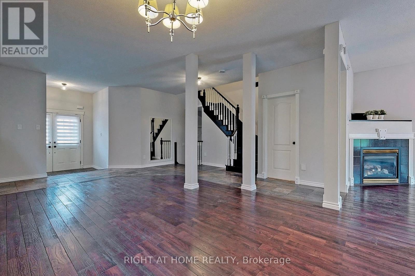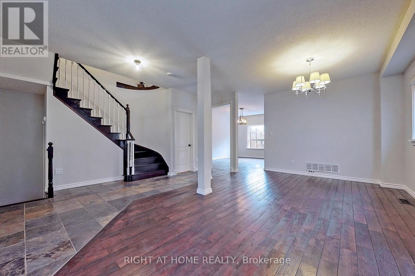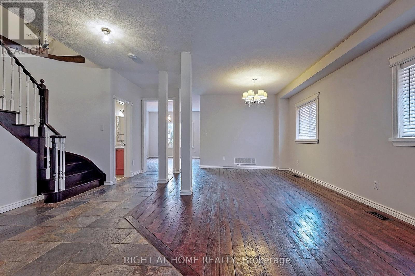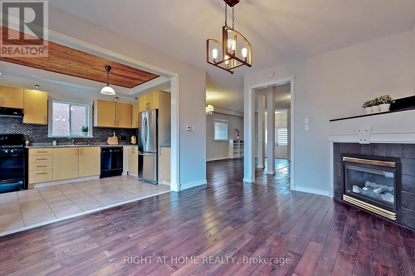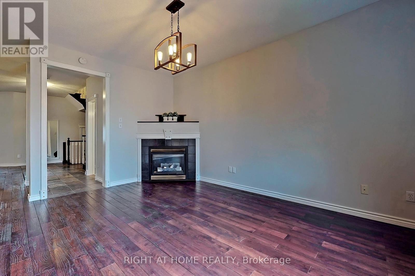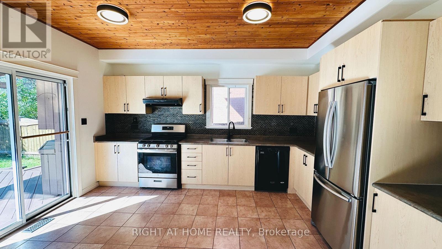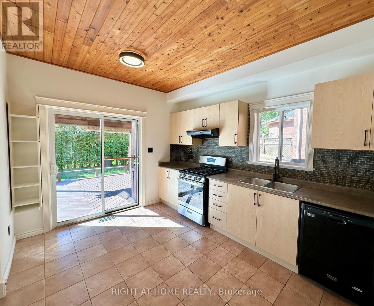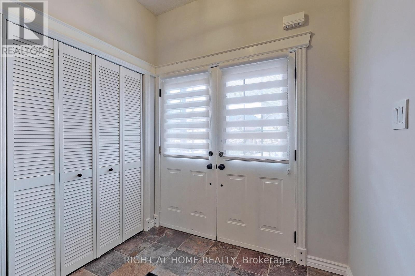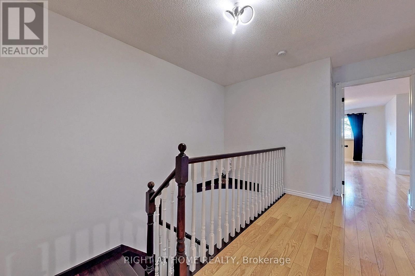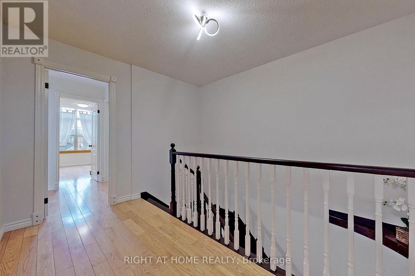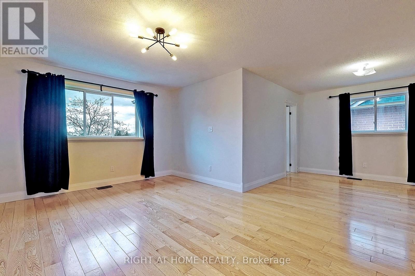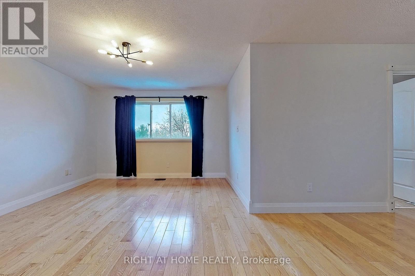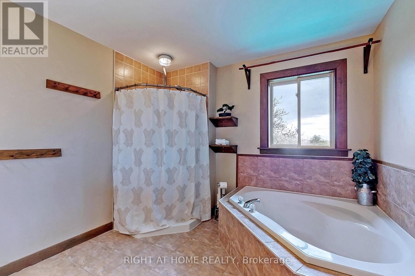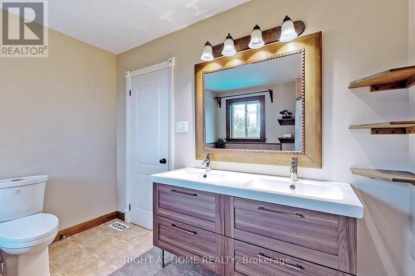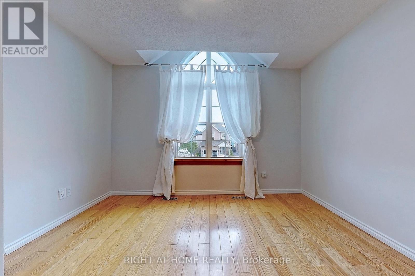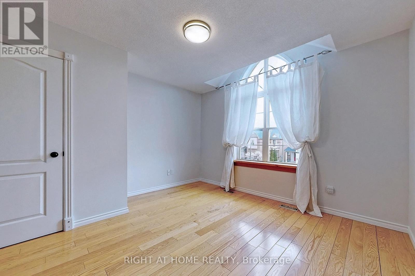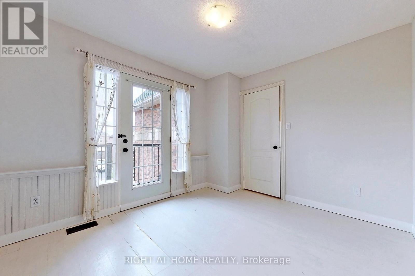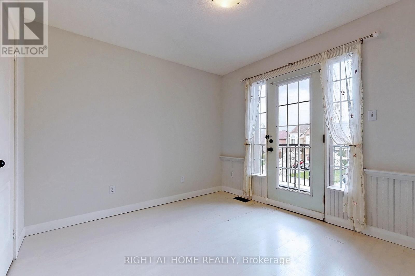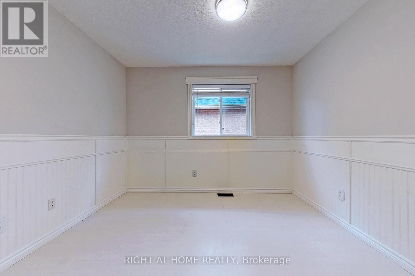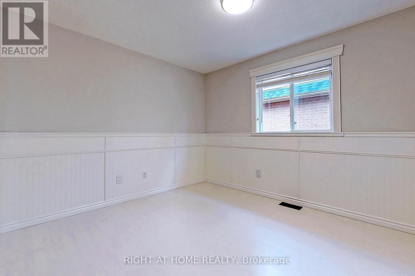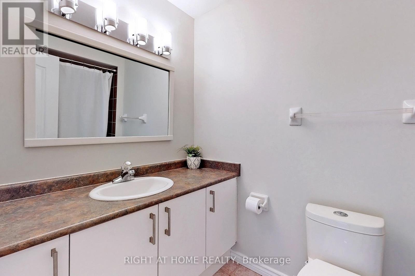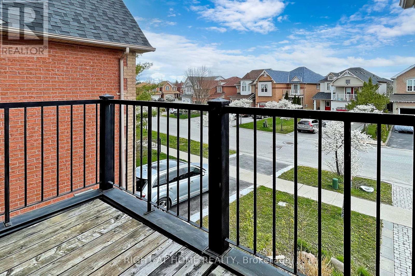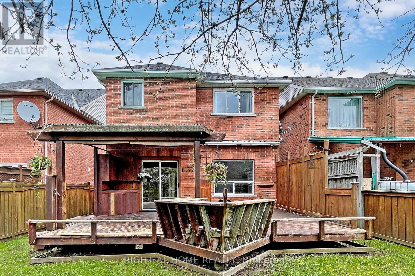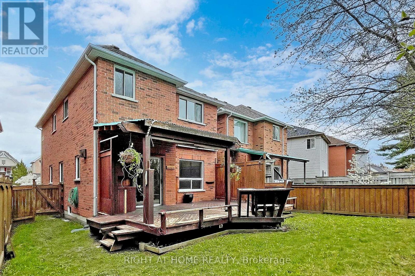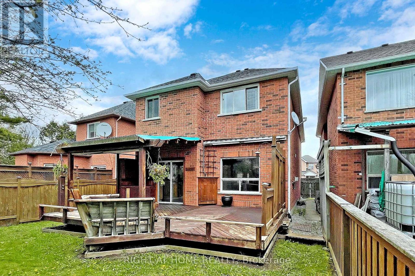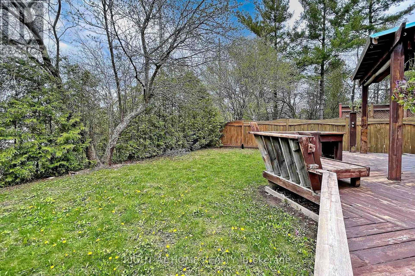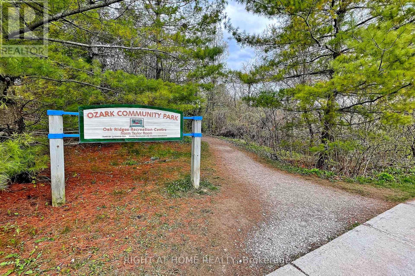24 Antique Drive Richmond Hill, Ontario L4E 3X5
$3,650 Monthly
Fabulous Family Home, freshly painted, Backing To Conservation Park/Land. Beautiful Deck Fenced Backyard. Large Master 6 Pc Ensuite and Study Area. Open Concept Floor Plan With Double Door Entry & 9 Foot Ceilings. Upgraded Trim With Hardwood and Slate Floors & Ceramics. French Door Walk-Out To Balcony. Custom Cedar Deck With "Natuzzi" Awning & Sun Roof Over Deck. Cozy Eat-In Kitchen With Pine Ceiling, Lots Of Cupboards and Walk-Out To A Large Deck. Walking Distance To Yonge St, Schools, Oak Ridges Conservation, Parks, Playgrounds, Lake Wilcox and Transit. New garage door with insulation, Brand new kitchen cabinet soft close doors. (id:61852)
Property Details
| MLS® Number | N12453302 |
| Property Type | Single Family |
| Neigbourhood | Wilcox Lake |
| Community Name | Oak Ridges Lake Wilcox |
| AmenitiesNearBy | Park, Public Transit, Schools |
| CommunityFeatures | Community Centre |
| EquipmentType | Water Heater |
| Features | Conservation/green Belt, Carpet Free |
| ParkingSpaceTotal | 3 |
| RentalEquipmentType | Water Heater |
| Structure | Deck, Porch |
Building
| BathroomTotal | 3 |
| BedroomsAboveGround | 4 |
| BedroomsTotal | 4 |
| Appliances | Blinds, Dishwasher, Dryer, Garage Door Opener, Stove, Washer, Refrigerator |
| BasementType | Full |
| ConstructionStyleAttachment | Detached |
| CoolingType | Central Air Conditioning |
| ExteriorFinish | Brick |
| FireplacePresent | Yes |
| FlooringType | Hardwood, Slate, Laminate |
| FoundationType | Concrete |
| HalfBathTotal | 1 |
| HeatingFuel | Natural Gas |
| HeatingType | Forced Air |
| StoriesTotal | 2 |
| SizeInterior | 2000 - 2500 Sqft |
| Type | House |
| UtilityWater | Municipal Water |
Parking
| Attached Garage | |
| Garage |
Land
| Acreage | No |
| FenceType | Fenced Yard |
| LandAmenities | Park, Public Transit, Schools |
| Sewer | Sanitary Sewer |
Rooms
| Level | Type | Length | Width | Dimensions |
|---|---|---|---|---|
| Second Level | Primary Bedroom | 4.76 m | 3.54 m | 4.76 m x 3.54 m |
| Second Level | Study | 3.1 m | 2.98 m | 3.1 m x 2.98 m |
| Second Level | Bedroom 2 | 3.26 m | 3.26 m | 3.26 m x 3.26 m |
| Second Level | Bedroom 3 | 3.39 m | 2.97 m | 3.39 m x 2.97 m |
| Second Level | Bedroom 4 | 3.6 m | 3.3 m | 3.6 m x 3.3 m |
| Ground Level | Living Room | 6.59 m | 4.94 m | 6.59 m x 4.94 m |
| Ground Level | Dining Room | 6.59 m | 4.94 m | 6.59 m x 4.94 m |
| Ground Level | Family Room | 4.7 m | 3.79 m | 4.7 m x 3.79 m |
| Ground Level | Kitchen | 4.45 m | 3 m | 4.45 m x 3 m |
Interested?
Contact us for more information
Bruce Jalili
Broker
1396 Don Mills Rd Unit B-121
Toronto, Ontario M3B 0A7
