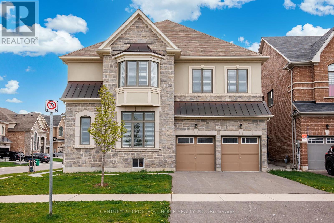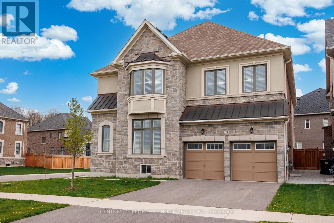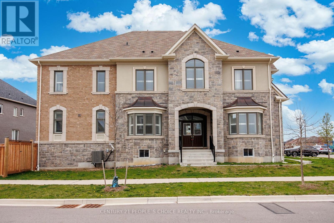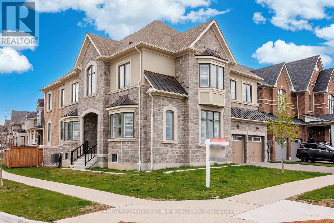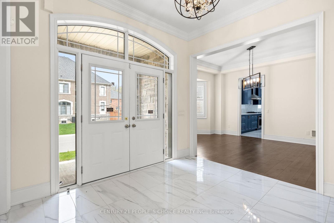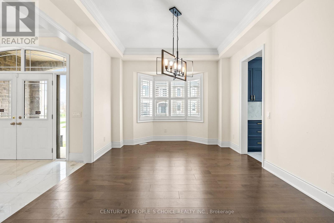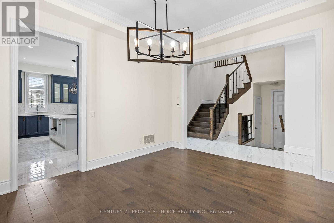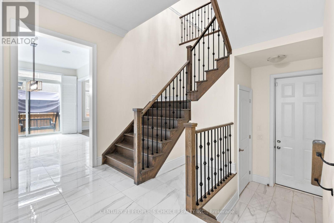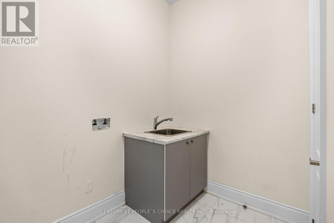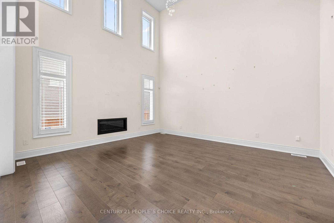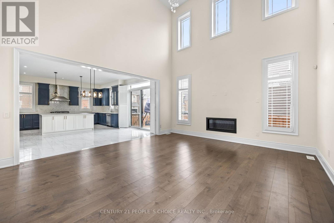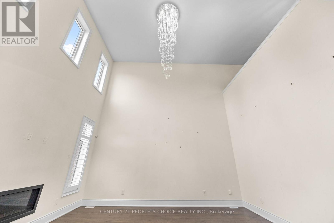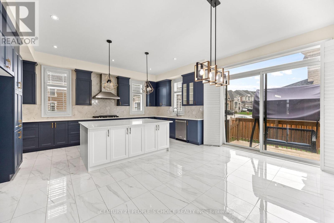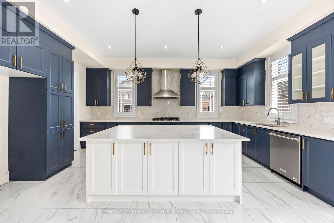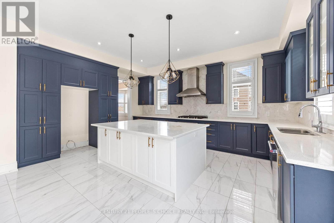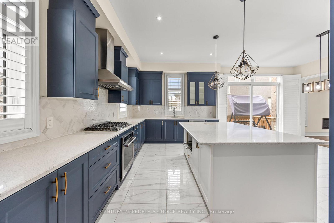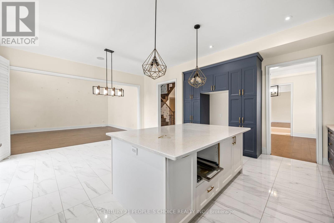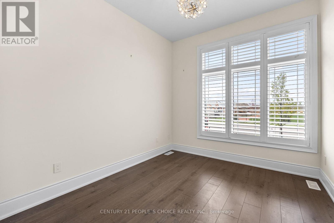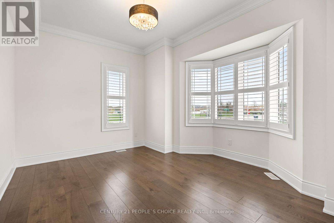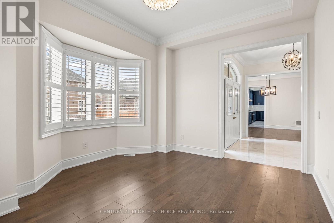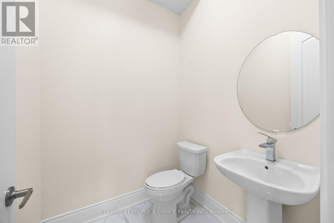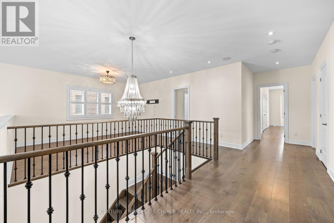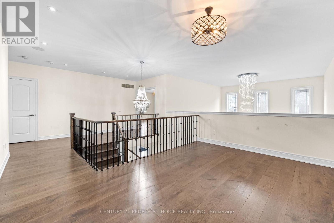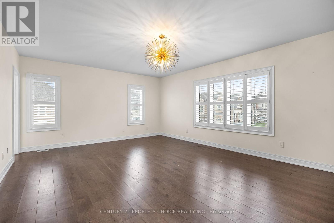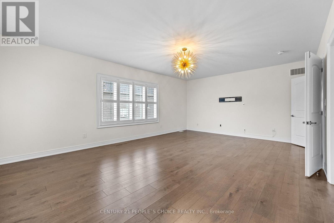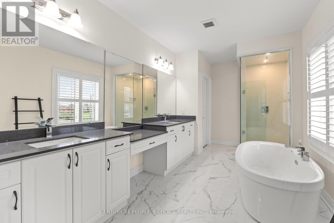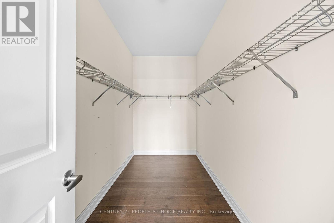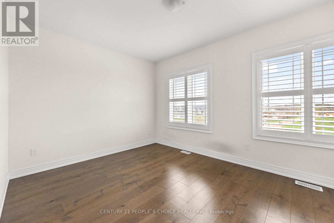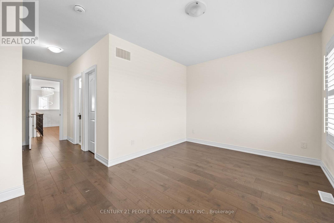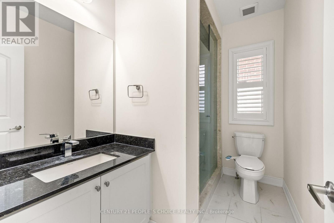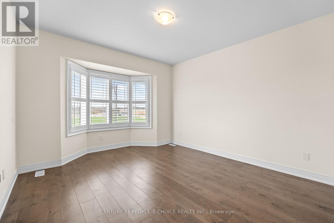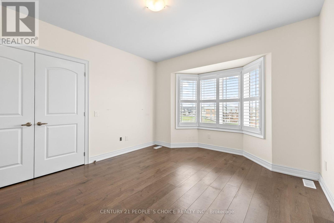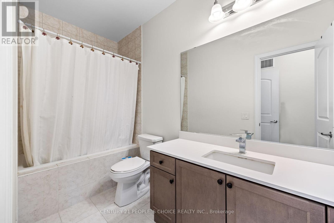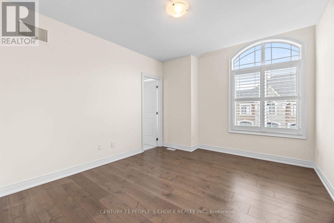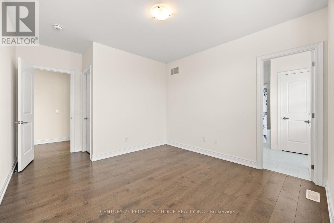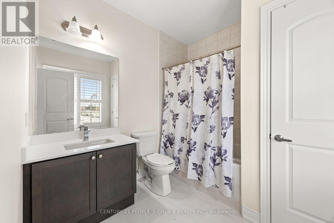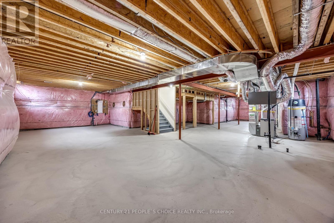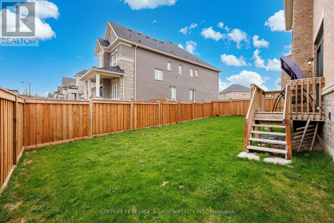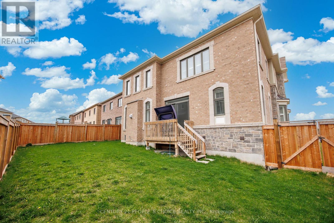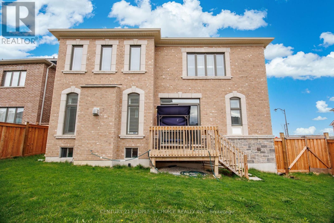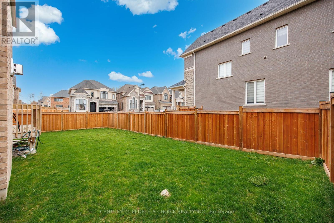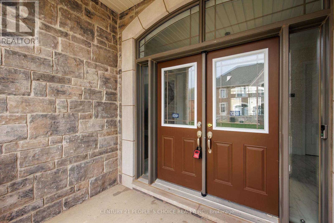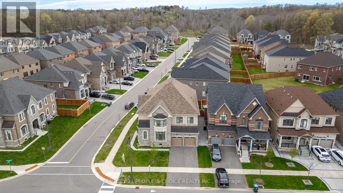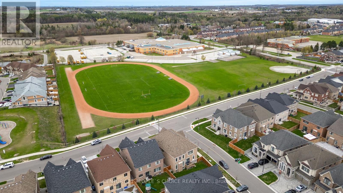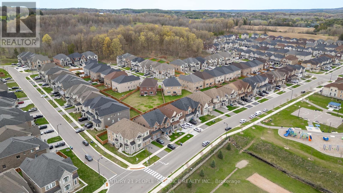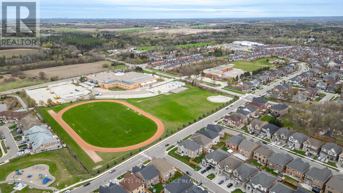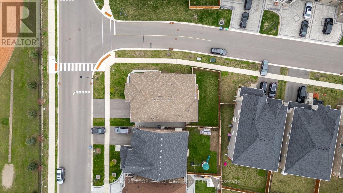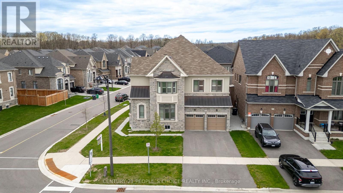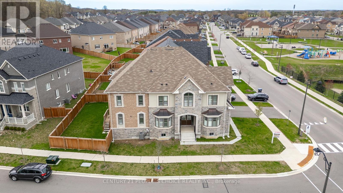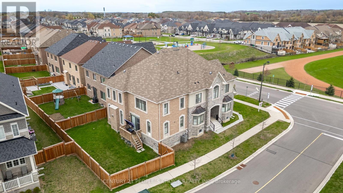24 Albert Spencer Avenue Caledon, Ontario L7C 4G4
$1,800,000
Welcome to this stunning , nearly 4,400 sq. ft. home featuring 4+1 bedrooms and 4 baths, situated on a picturesque corner lot. This fully upgraded residence boasts luxurious finishes, including 10-foot ceilings, a dramatic open-to-above family room, and upgraded 7-inch-wide stained hardwood floors throughout. The main level features elegant marble flooring, extending into the luxurious 5-piece master ensuite. Additional premium details include 7 1/4" base trim, crown molding , coffered ceilings, and a built-in sound system with upgraded speakers on both levels. The fully upgraded kitchen is a chef's dream, complete with quartz countertops , extended-height cabinets, and exquisite chandeliers and pendant lighting. Quality-built by Countrywide Homes, this modern home features an eye-catching exterior of stone and stucco . Conveniently located with a school right across the road, this home is the perfect blend of style and practicality. (id:61852)
Property Details
| MLS® Number | W12127008 |
| Property Type | Single Family |
| Community Name | Caledon East |
| AmenitiesNearBy | Park, Public Transit, Schools |
| CommunityFeatures | School Bus |
| ParkingSpaceTotal | 5 |
Building
| BathroomTotal | 5 |
| BedroomsAboveGround | 4 |
| BedroomsBelowGround | 1 |
| BedroomsTotal | 5 |
| Age | 0 To 5 Years |
| Amenities | Fireplace(s) |
| BasementDevelopment | Unfinished |
| BasementType | N/a (unfinished) |
| ConstructionStyleAttachment | Detached |
| CoolingType | Central Air Conditioning |
| ExteriorFinish | Stone, Stucco |
| FireplacePresent | Yes |
| FlooringType | Hardwood |
| FoundationType | Poured Concrete |
| HalfBathTotal | 1 |
| HeatingFuel | Natural Gas |
| HeatingType | Forced Air |
| StoriesTotal | 2 |
| SizeInterior | 3500 - 5000 Sqft |
| Type | House |
| UtilityWater | Municipal Water |
Parking
| Attached Garage | |
| Garage |
Land
| Acreage | No |
| FenceType | Fenced Yard |
| LandAmenities | Park, Public Transit, Schools |
| Sewer | Sanitary Sewer |
| SizeDepth | 115 Ft |
| SizeFrontage | 53 Ft ,8 In |
| SizeIrregular | 53.7 X 115 Ft |
| SizeTotalText | 53.7 X 115 Ft |
Rooms
| Level | Type | Length | Width | Dimensions |
|---|---|---|---|---|
| Second Level | Bedroom 2 | 4.1 m | 3.54 m | 4.1 m x 3.54 m |
| Second Level | Loft | 4.75 m | 3.29 m | 4.75 m x 3.29 m |
| Second Level | Primary Bedroom | 6.89 m | 4.94 m | 6.89 m x 4.94 m |
| Second Level | Bedroom 2 | 4.27 m | 3.35 m | 4.27 m x 3.35 m |
| Second Level | Bedroom 3 | 3.84 m | 3.69 m | 3.84 m x 3.69 m |
| Main Level | Living Room | 3.35 m | 4.45 m | 3.35 m x 4.45 m |
| Main Level | Dining Room | 4.57 m | 3.66 m | 4.57 m x 3.66 m |
| Main Level | Office | 3.05 m | 3.35 m | 3.05 m x 3.35 m |
| Main Level | Family Room | 4.87 m | 5.49 m | 4.87 m x 5.49 m |
| Main Level | Kitchen | 6.71 m | 10.36 m | 6.71 m x 10.36 m |
| Main Level | Laundry Room | 7 m | 9 m | 7 m x 9 m |
Interested?
Contact us for more information
Vins Patel
Salesperson
1780 Albion Road Unit 2 & 3
Toronto, Ontario M9V 1C1
