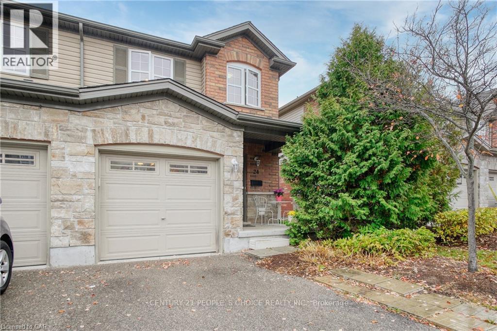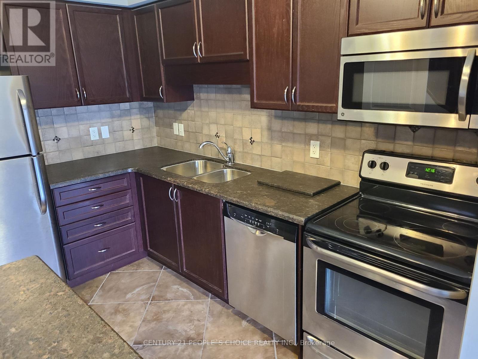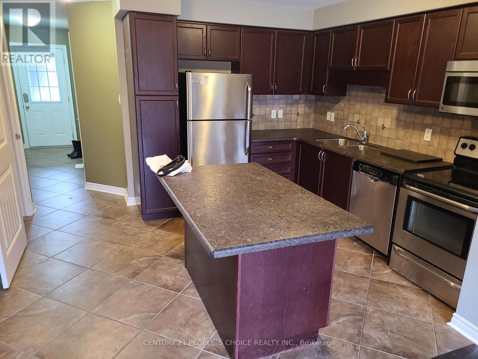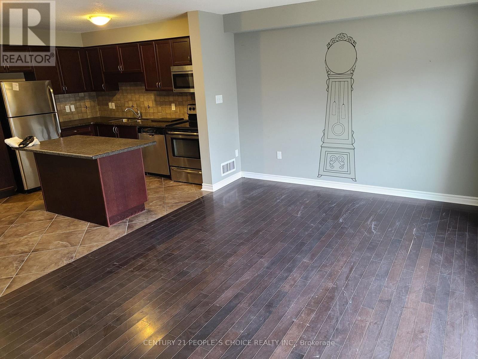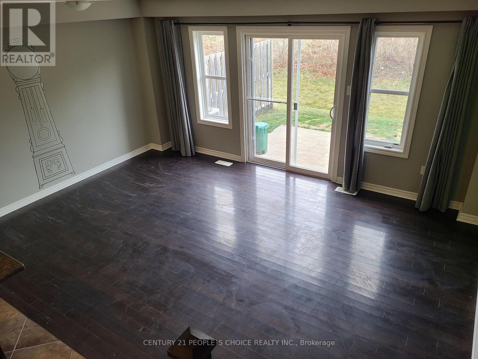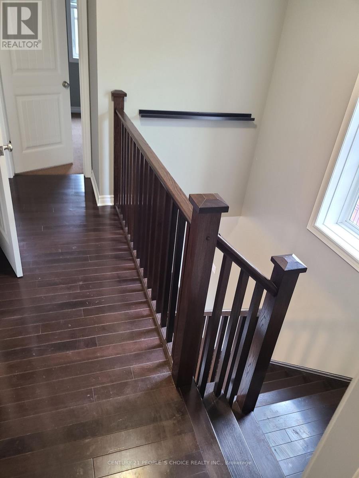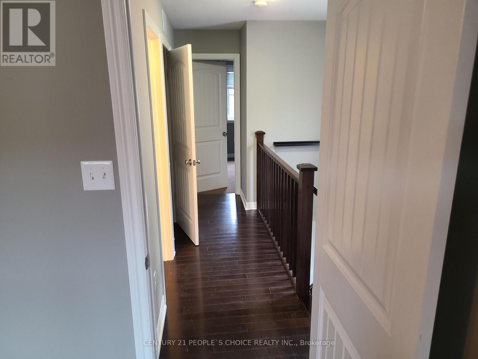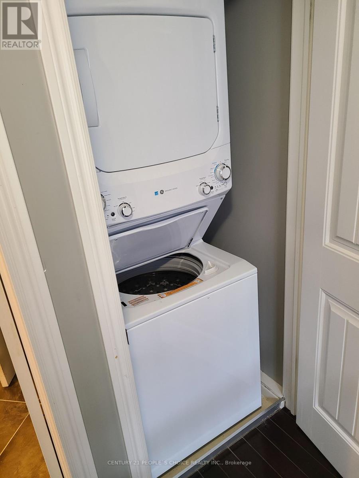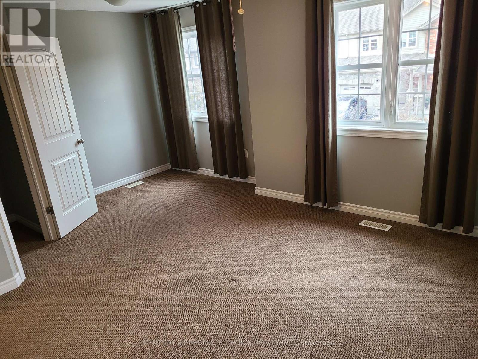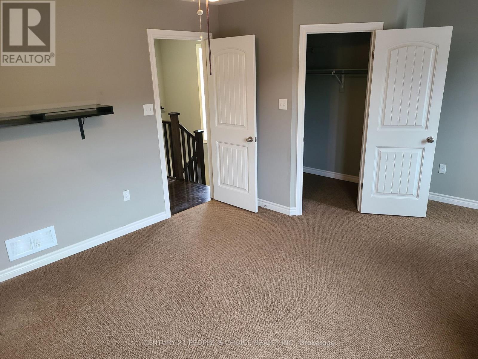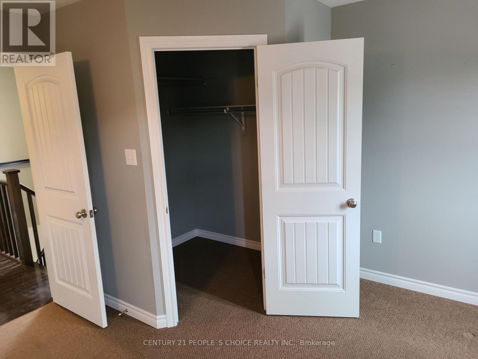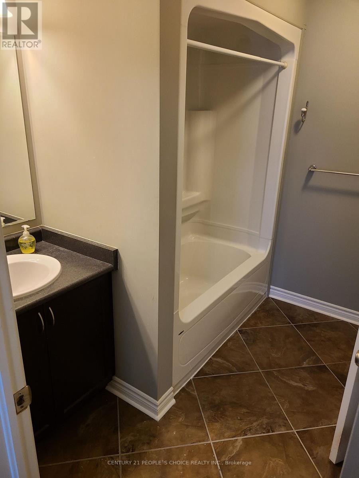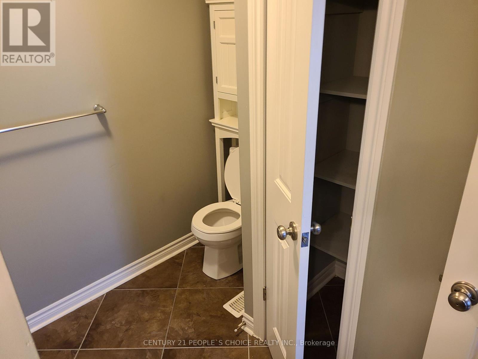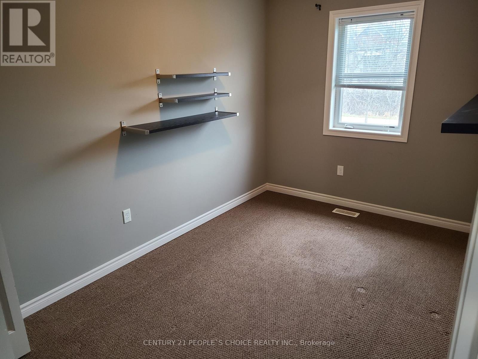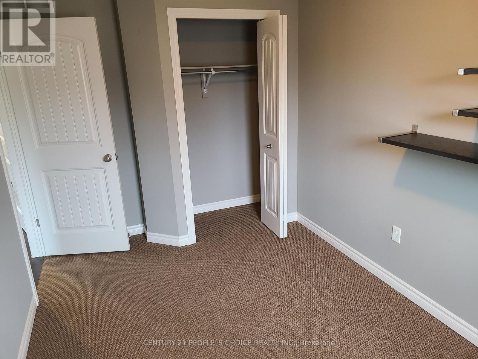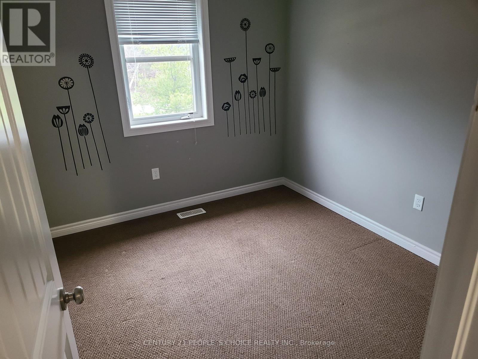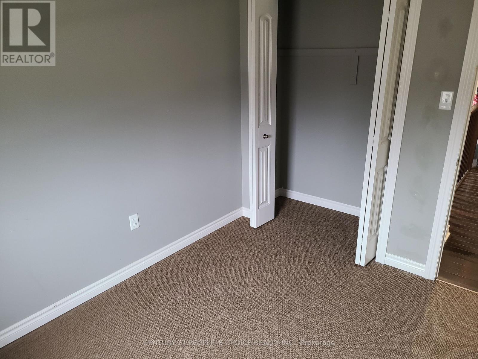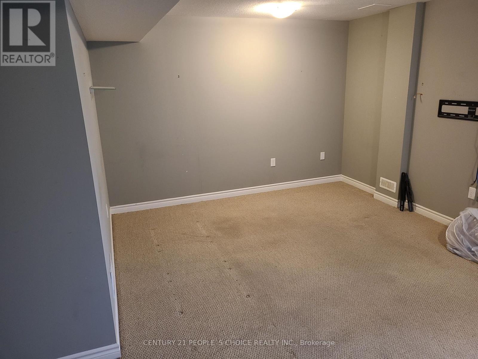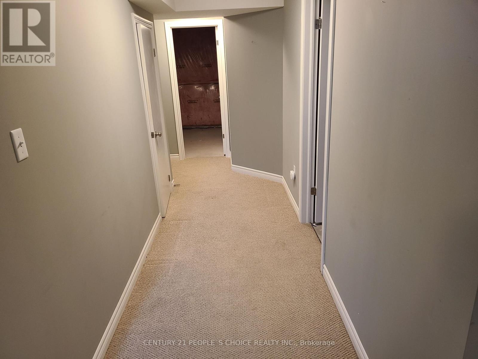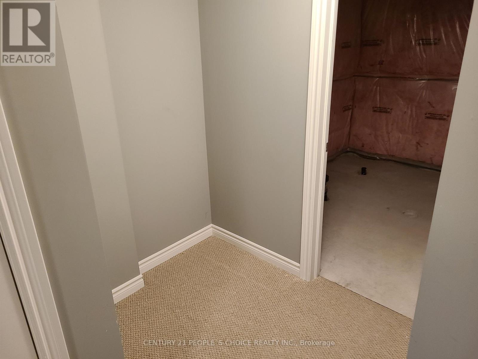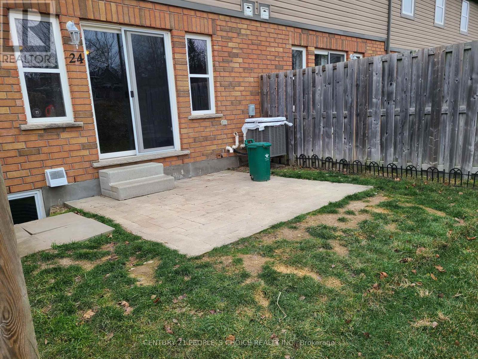24 - 535 Margaret Street Cambridge, Ontario N3H 0A5
$2,600 Monthly
Welcome to 24-535 Margaret St in Preston Meadows community. End Unit Townhouse available for Lease from 1st Sep. Backs onto greenspace and paved walking trail leading towards a river and riverside park. Open Concept layout connecting Kitchen to Dining rom and Living area. Large windows and sliding Glass door separating private stone patio, fenced yard and lets in lots of natural light. The Kitchen features Stainless Steel Appliances and Granite countertops and surplus storage cupboards. Pantry features slide out s/s trays. Hardwood flooring in the main area continue upstairs and down the hallway, to your 3 large bedrooms and upper laundry area. A spacious 4 piece bathroom comfortably accommodates the upper level, and your over-sized primary bedroom features a large walk-in closet. Head down to the finished basement and settle down for an evening movie or watch a game in the rec room. Extra storage in the utility and cold room. Close to hospital, parks, playground, public transit, schools. Ample visitors parking for guests. Available immediately. Tenant pays all Utilities. (id:61852)
Property Details
| MLS® Number | X12526804 |
| Property Type | Single Family |
| Neigbourhood | Preston |
| AmenitiesNearBy | Public Transit |
| CommunityFeatures | Pets Allowed With Restrictions |
| Features | Ravine |
| ParkingSpaceTotal | 2 |
Building
| BathroomTotal | 2 |
| BedroomsAboveGround | 3 |
| BedroomsTotal | 3 |
| Appliances | Garage Door Opener Remote(s), Dryer, Stove, Washer, Refrigerator |
| BasementDevelopment | Finished |
| BasementType | N/a (finished) |
| CoolingType | Central Air Conditioning |
| ExteriorFinish | Brick |
| FlooringType | Hardwood, Carpeted |
| HalfBathTotal | 1 |
| HeatingFuel | Natural Gas |
| HeatingType | Forced Air |
| StoriesTotal | 2 |
| SizeInterior | 1200 - 1399 Sqft |
| Type | Row / Townhouse |
Parking
| Garage |
Land
| Acreage | No |
| FenceType | Fenced Yard |
| LandAmenities | Public Transit |
Rooms
| Level | Type | Length | Width | Dimensions |
|---|---|---|---|---|
| Second Level | Primary Bedroom | 5.38 m | 4.2 m | 5.38 m x 4.2 m |
| Second Level | Bedroom 2 | 2.7 m | 3.05 m | 2.7 m x 3.05 m |
| Second Level | Bedroom 3 | 2.57 m | 3.48 m | 2.57 m x 3.48 m |
| Basement | Utility Room | 2.66 m | 3.48 m | 2.66 m x 3.48 m |
| Basement | Recreational, Games Room | 5.09 m | 3.66 m | 5.09 m x 3.66 m |
| Main Level | Living Room | 2.95 m | 3.95 m | 2.95 m x 3.95 m |
| Main Level | Kitchen | 4.3 m | 3.3 m | 4.3 m x 3.3 m |
| Main Level | Dining Room | 2.4 m | 3.84 m | 2.4 m x 3.84 m |
https://www.realtor.ca/real-estate/29085379/24-535-margaret-street-cambridge
Interested?
Contact us for more information
Zabdiel Mcnugent
Salesperson
1780 Albion Road Unit 2 & 3
Toronto, Ontario M9V 1C1
