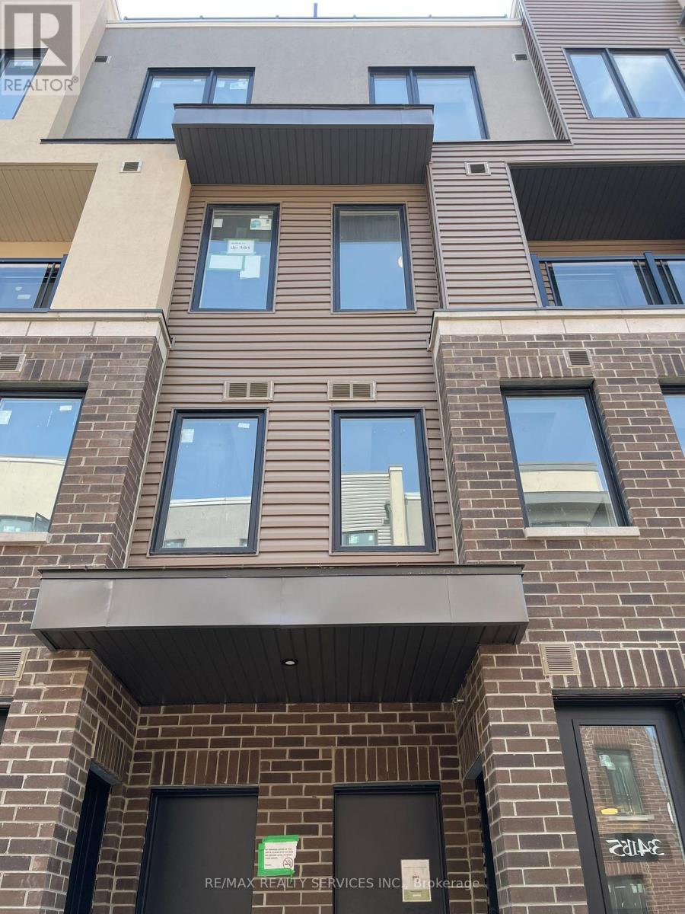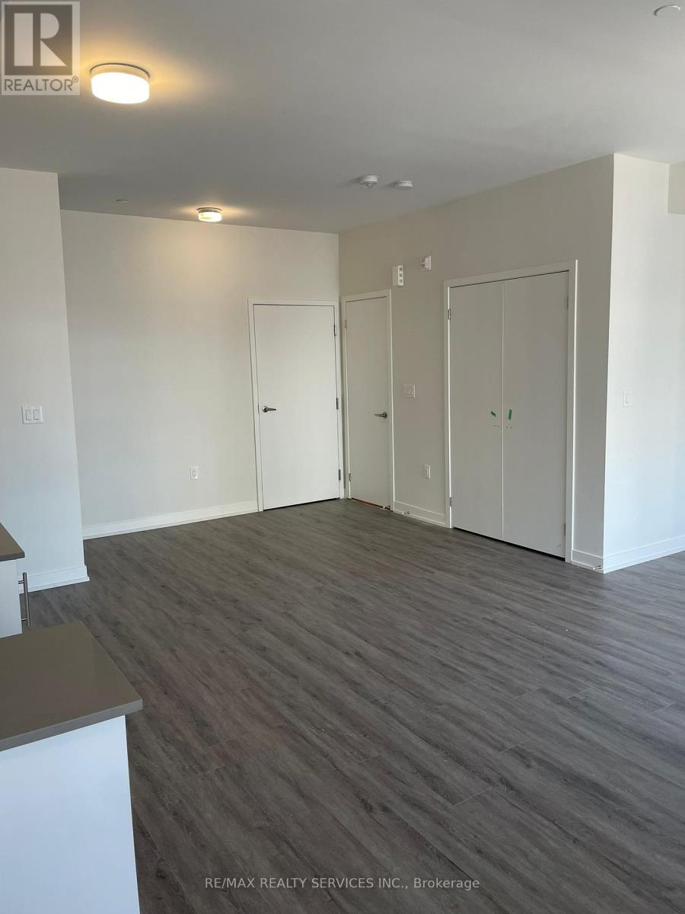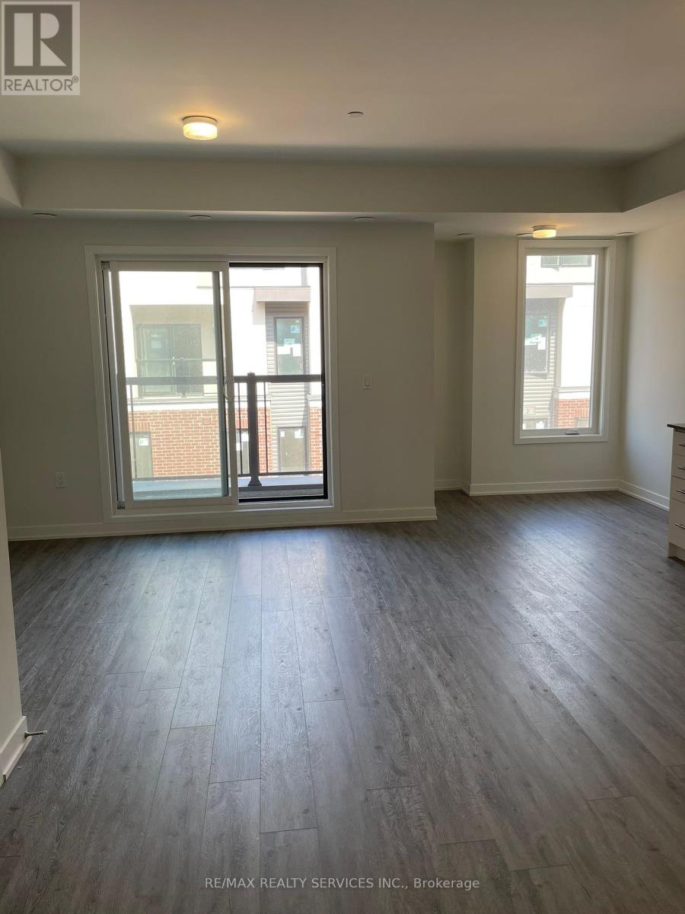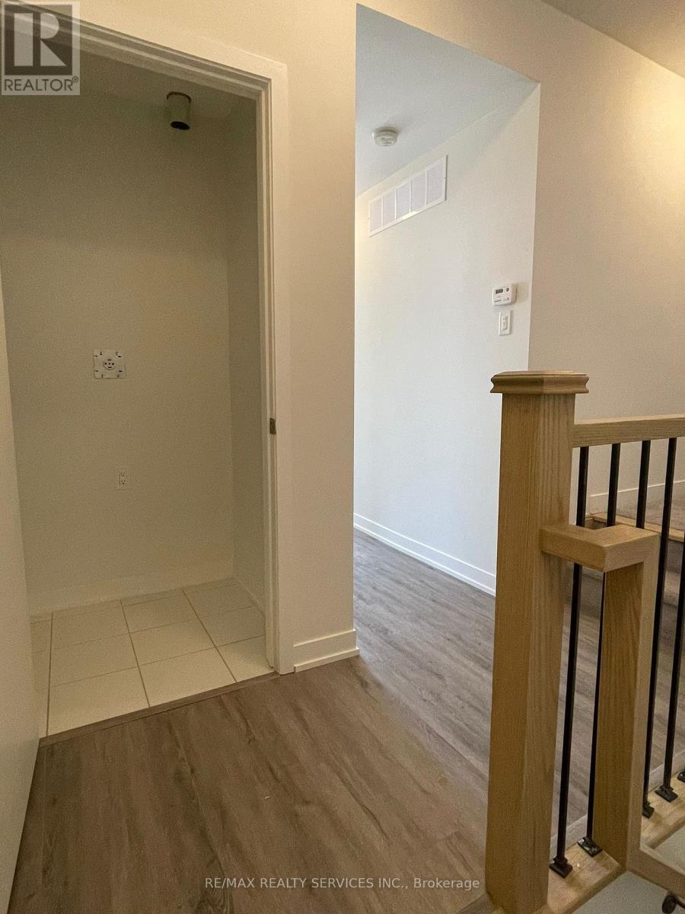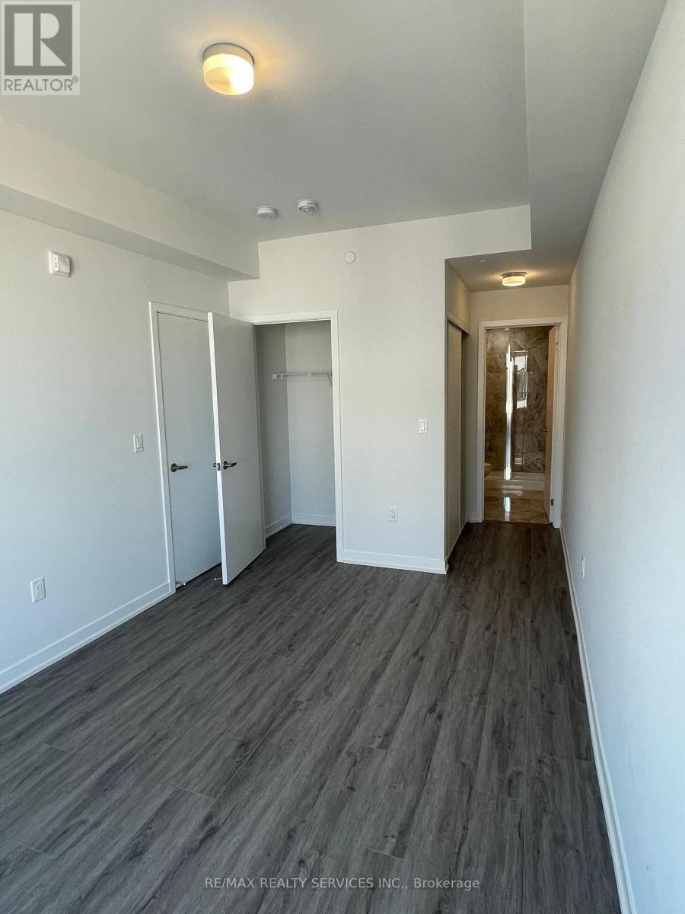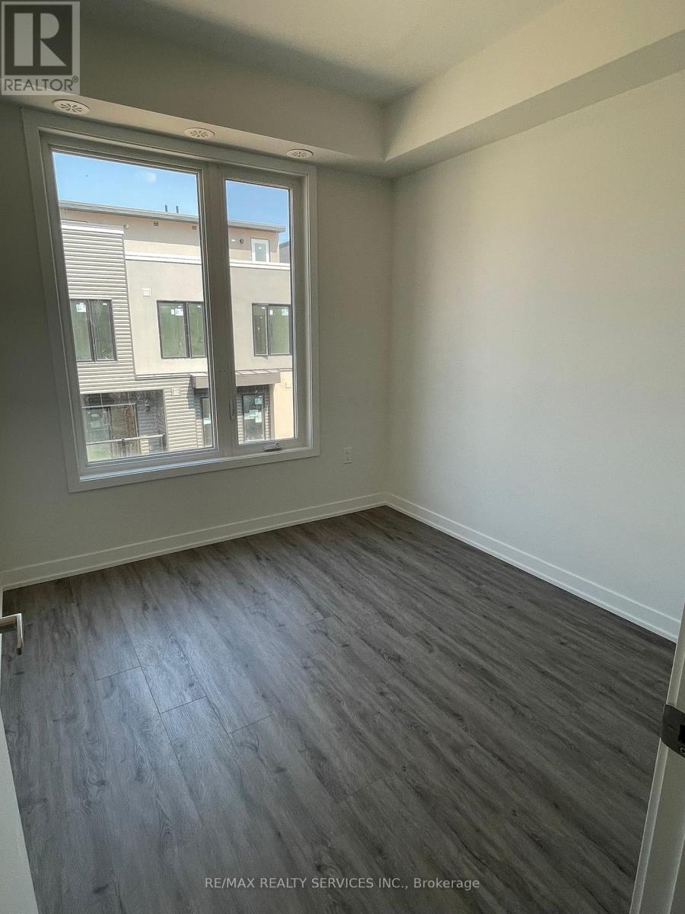24 - 3409 Ridgeway Drive Mississauga, Ontario L5L 0B9
$769,900Maintenance, Common Area Maintenance, Insurance, Parking
$380 Monthly
Maintenance, Common Area Maintenance, Insurance, Parking
$380 MonthlyStep Into Your Dream Home! Presenting Sorbaras Stunning 1318 Sq. Ft. Greenway Model, An Incredible 2-Bedroom, 3-Storey Townhouse Thats A True Showstopper! This Home Features A Bright, Open-Concept Design, Flooded With Natural Light And Finished To Perfection. Located In The Highly Sought-After Erin Mills Neighborhood, Youll Enjoy Breathtaking Views, Along With Spectacular Sunrises And Sunsets Right From Your Own Private Terrace. Plus, Just Outside Your Door, A Park And Kids' Play Area Await Perfect For Endless Family Fun!The Chef-Inspired Kitchen Is A Standout, With Sleek Quartz Countertops, A Chic Ceramic Tile Backsplash, And High-End Appliances That Make Cooking A Joy. With 3 Stylish Bathrooms, A Dedicated HVAC System, And A Tankless Water Heater, Comfort And Energy Efficiency Are At Your Fingertips.But The Real Gem? A Jaw-Dropping 400 Sq. Ft. Rooftop Terrace, Complete With A Natural Gas BBQ Hook-Up And A Garden Hose Outlet Ideal For Entertaining Or Simply Relaxing Under The Stars!To Top It Off, Youll Enjoy The Convenience Of 1 Underground Parking Spot, This Home Truly Has It All! Dont Miss Out On The Opportunity To Make It Yours! (id:61852)
Property Details
| MLS® Number | W11996118 |
| Property Type | Single Family |
| Community Name | Erin Mills |
| CommunityFeatures | Pet Restrictions |
| ParkingSpaceTotal | 1 |
Building
| BathroomTotal | 3 |
| BedroomsAboveGround | 2 |
| BedroomsTotal | 2 |
| Age | 0 To 5 Years |
| Amenities | Separate Heating Controls, Separate Electricity Meters |
| Appliances | Water Heater, Dishwasher, Dryer, Stove, Washer, Refrigerator |
| CoolingType | Central Air Conditioning, Ventilation System |
| ExteriorFinish | Brick |
| FlooringType | Laminate |
| HalfBathTotal | 1 |
| HeatingFuel | Natural Gas |
| HeatingType | Forced Air |
| SizeInterior | 1199.9898 - 1398.9887 Sqft |
| Type | Row / Townhouse |
Parking
| Underground | |
| No Garage |
Land
| Acreage | No |
Rooms
| Level | Type | Length | Width | Dimensions |
|---|---|---|---|---|
| Second Level | Primary Bedroom | 2.82 m | 4.29 m | 2.82 m x 4.29 m |
| Second Level | Bedroom 2 | 2.64 m | 2.87 m | 2.64 m x 2.87 m |
| Second Level | Laundry Room | Measurements not available | ||
| Third Level | Sitting Room | 6.1 m | 6.1 m | 6.1 m x 6.1 m |
| Main Level | Great Room | 5.44 m | 6.27 m | 5.44 m x 6.27 m |
| Main Level | Eating Area | 2.11 m | 2.01 m | 2.11 m x 2.01 m |
| Main Level | Other | 3.23 m | 1.12 m | 3.23 m x 1.12 m |
https://www.realtor.ca/real-estate/27970433/24-3409-ridgeway-drive-mississauga-erin-mills-erin-mills
Interested?
Contact us for more information
Par Singh Sidhu
Broker
10 Kingsbridge Gdn Cir #200
Mississauga, Ontario L5R 3K7

