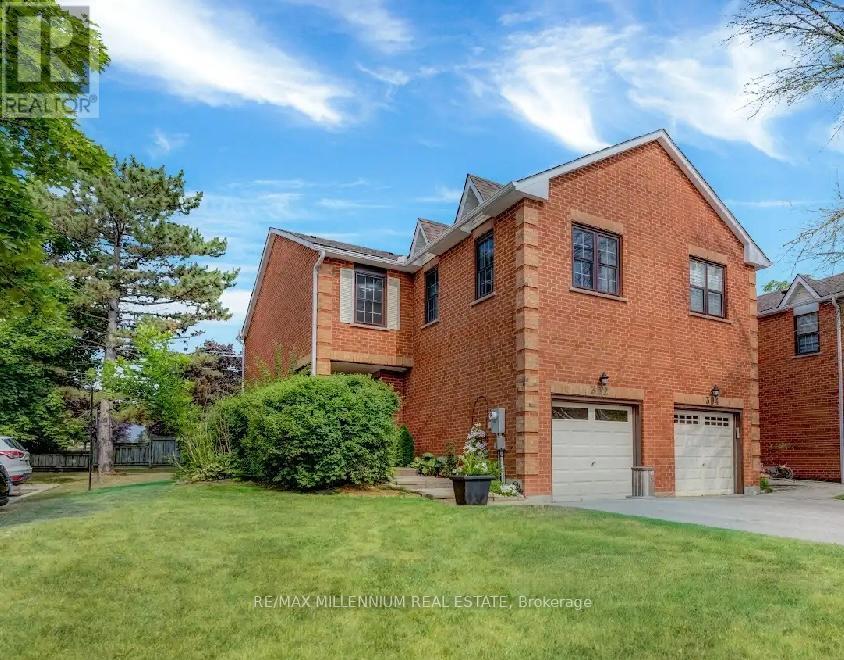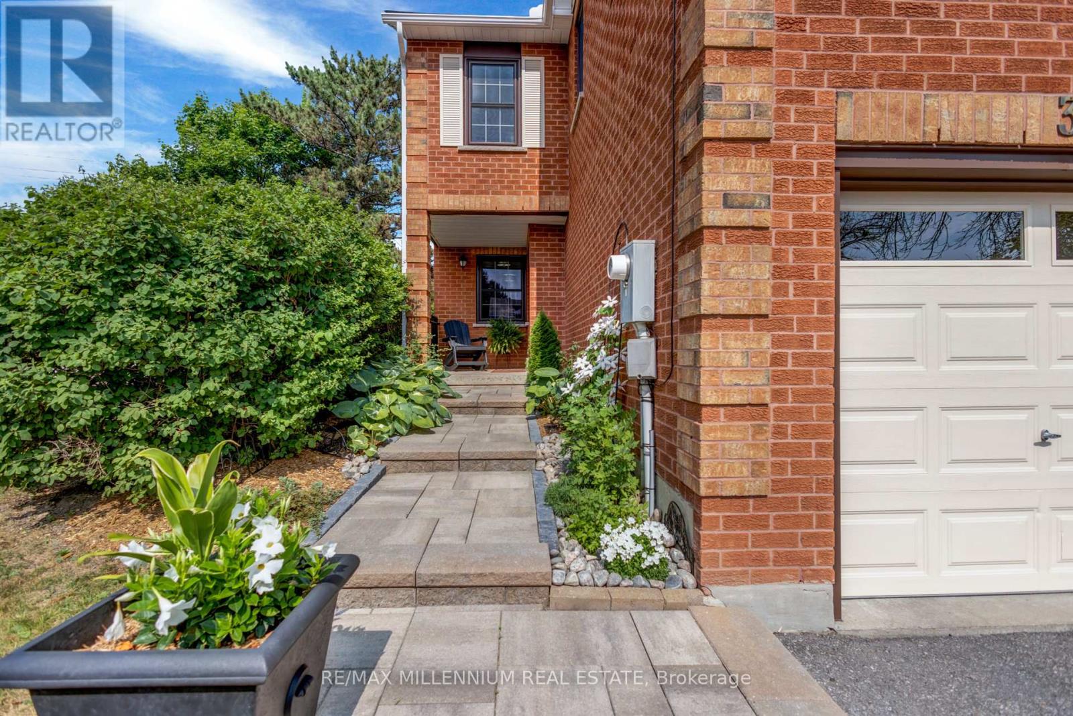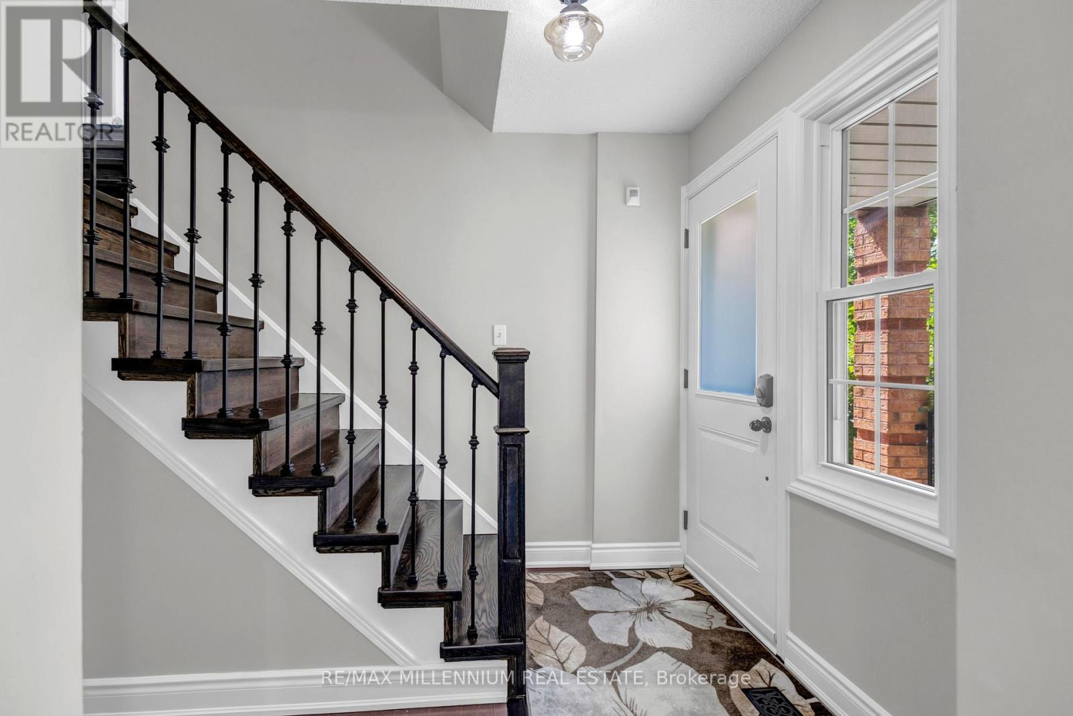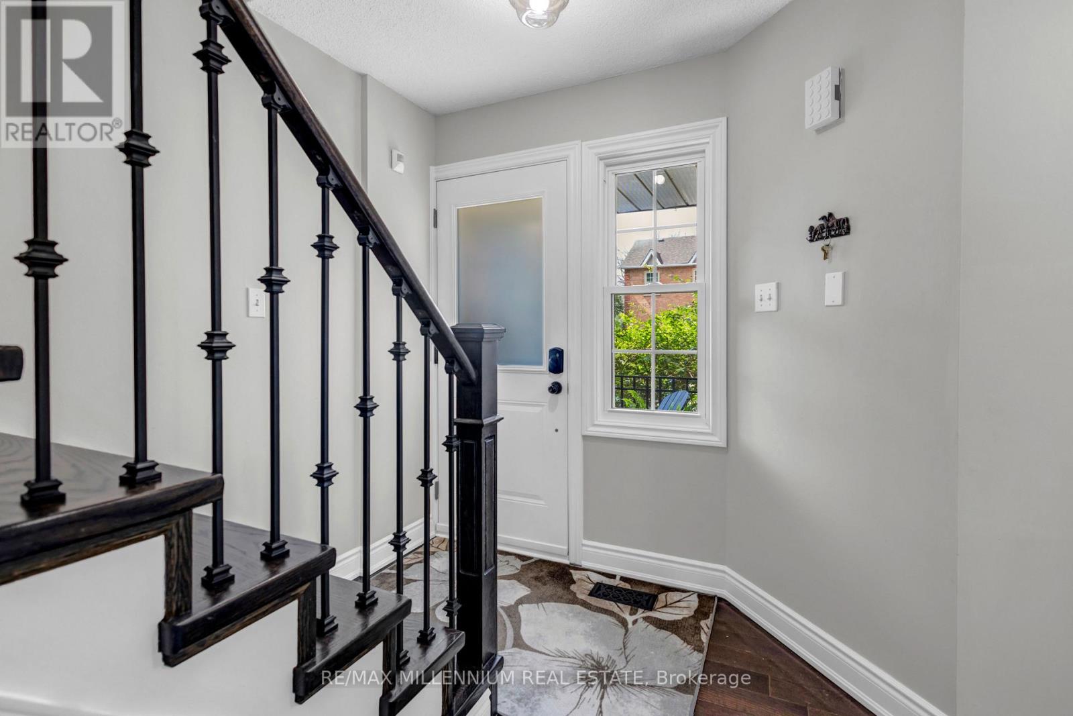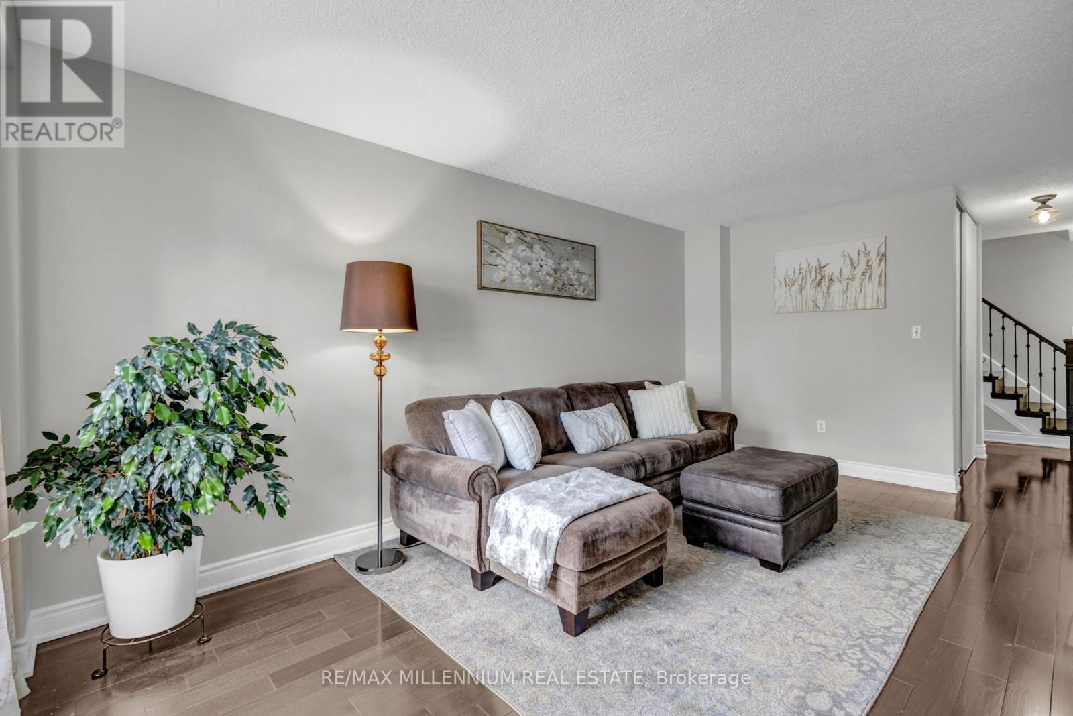24 - 302 Wilkes Court N Aurora, Ontario L4G 6G6
4 Bedroom
3 Bathroom
1600 - 1799 sqft
Central Air Conditioning
Forced Air
$799,000Maintenance,
$560.43 Monthly
Maintenance,
$560.43 MonthlyStylishly Renovated 3-Bedroom End-Unit in Tara Hill Move-in ready! Bright open layout with hardwood floors, stunning custom kitchen with ceiling-height cabinetry, quartz countertops, and black stainless appliances and a cozy breakfast nook. Bonus room above garage plus finished basement with storage. Steps to nature trails, top schools, golf, GO Transit, shopping, and dining. Recent upgrades include roof,windows, and more! (id:61852)
Open House
This property has open houses!
August
16
Saturday
Starts at:
1:00 pm
Ends at:4:00 pm
Property Details
| MLS® Number | N12345394 |
| Property Type | Single Family |
| Community Name | Aurora Village |
| CommunityFeatures | Pet Restrictions |
| EquipmentType | Water Heater, Water Softener |
| Features | Carpet Free |
| ParkingSpaceTotal | 3 |
| RentalEquipmentType | Water Heater, Water Softener |
| Structure | Porch, Patio(s) |
| ViewType | View |
Building
| BathroomTotal | 3 |
| BedroomsAboveGround | 3 |
| BedroomsBelowGround | 1 |
| BedroomsTotal | 4 |
| Age | 31 To 50 Years |
| Appliances | Water Softener, Water Meter, Dishwasher, Dryer, Garage Door Opener, Stove, Water Heater, Washer, Window Coverings, Refrigerator |
| BasementDevelopment | Finished |
| BasementType | N/a (finished) |
| CoolingType | Central Air Conditioning |
| ExteriorFinish | Brick |
| FlooringType | Hardwood |
| HalfBathTotal | 1 |
| HeatingFuel | Natural Gas |
| HeatingType | Forced Air |
| StoriesTotal | 2 |
| SizeInterior | 1600 - 1799 Sqft |
| Type | Row / Townhouse |
Parking
| Garage |
Land
| Acreage | No |
| ZoningDescription | Residential |
Rooms
| Level | Type | Length | Width | Dimensions |
|---|---|---|---|---|
| Second Level | Primary Bedroom | 4.87 m | 3.17 m | 4.87 m x 3.17 m |
| Second Level | Bedroom 2 | 3.14 m | 3.48 m | 3.14 m x 3.48 m |
| Second Level | Bedroom 3 | 3.48 m | 2.62 m | 3.48 m x 2.62 m |
| Second Level | Family Room | 5.43 m | 3.35 m | 5.43 m x 3.35 m |
| Lower Level | Recreational, Games Room | 5.18 m | 3.78 m | 5.18 m x 3.78 m |
| Lower Level | Den | 4.79 m | 2.13 m | 4.79 m x 2.13 m |
| Main Level | Living Room | 5.6 m | 3.29 m | 5.6 m x 3.29 m |
| Main Level | Dining Room | 3.28 m | 3.05 m | 3.28 m x 3.05 m |
| Main Level | Kitchen | 5.49 m | 2.44 m | 5.49 m x 2.44 m |
Interested?
Contact us for more information
Rimma Jangra
Salesperson
RE/MAX Millennium Real Estate
81 Zenway Blvd #25
Woodbridge, Ontario L4H 0S5
81 Zenway Blvd #25
Woodbridge, Ontario L4H 0S5
Nishandeep Singh Ahluwalia
Salesperson
RE/MAX Millennium Real Estate
81 Zenway Blvd #25
Woodbridge, Ontario L4H 0S5
81 Zenway Blvd #25
Woodbridge, Ontario L4H 0S5
