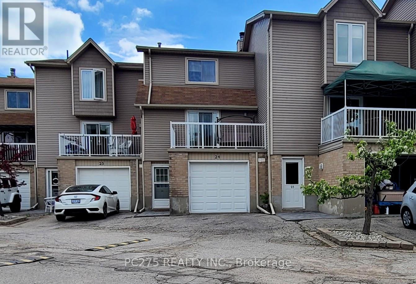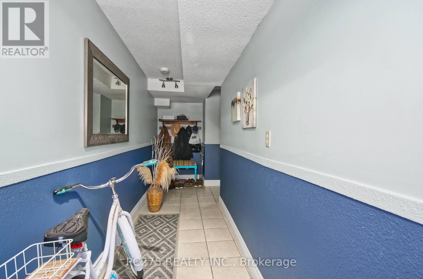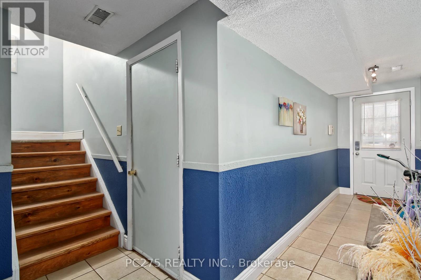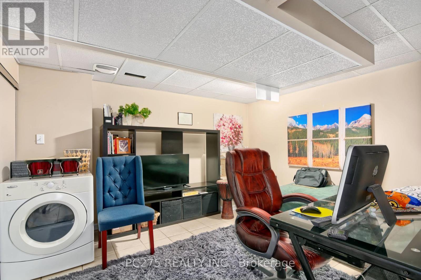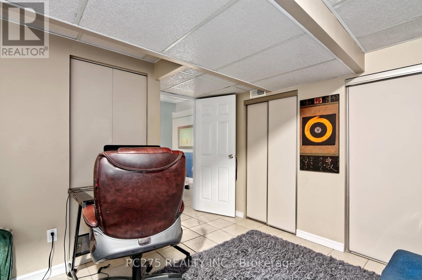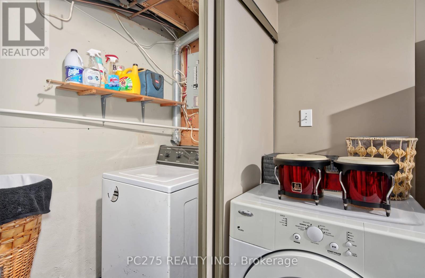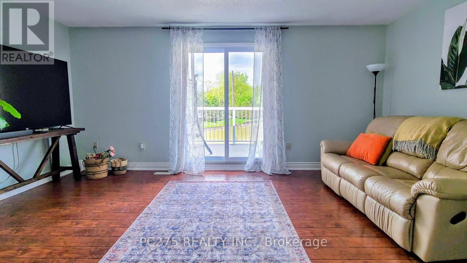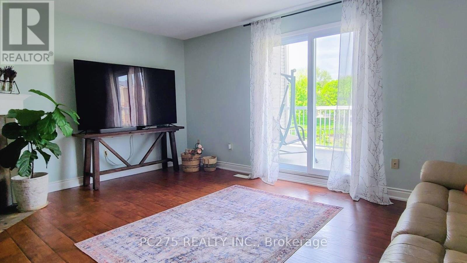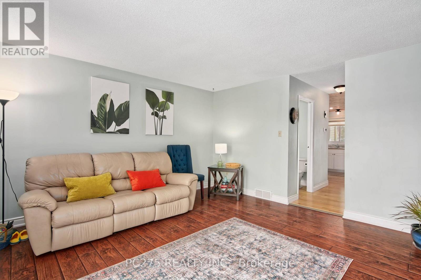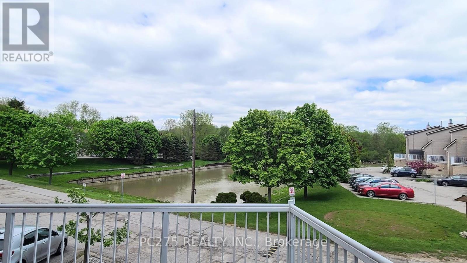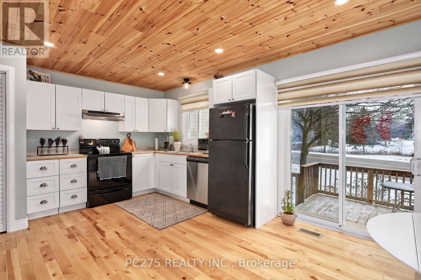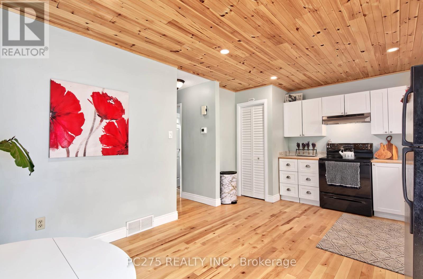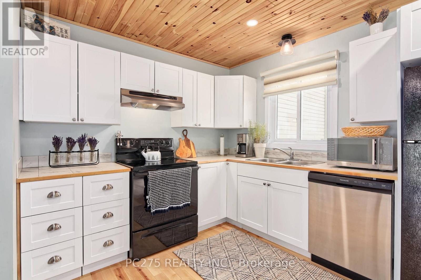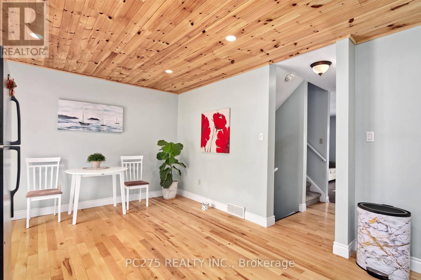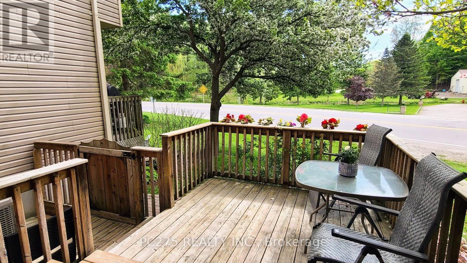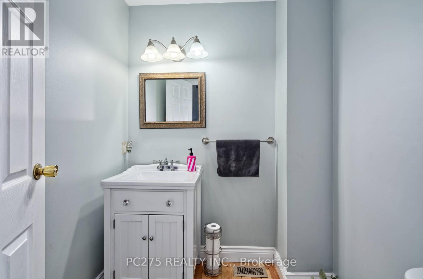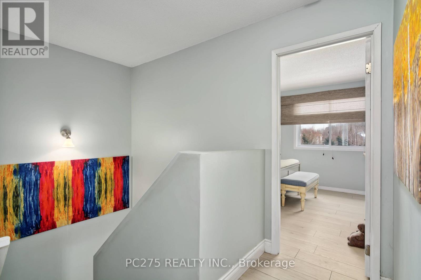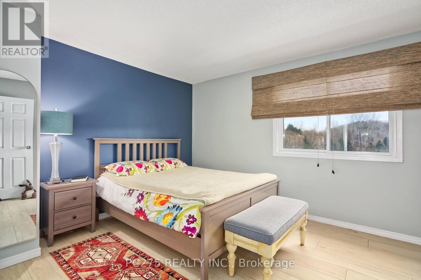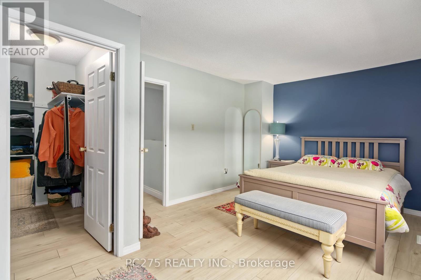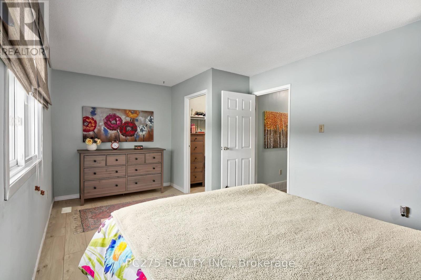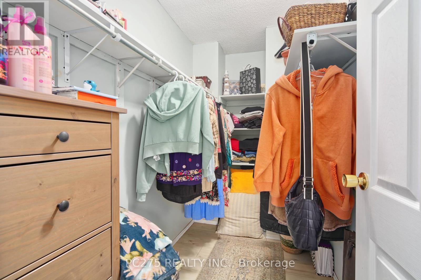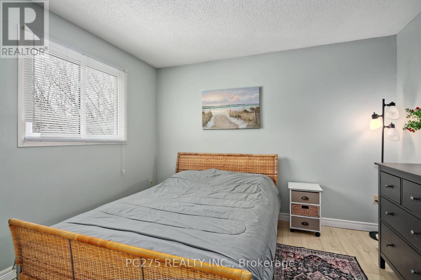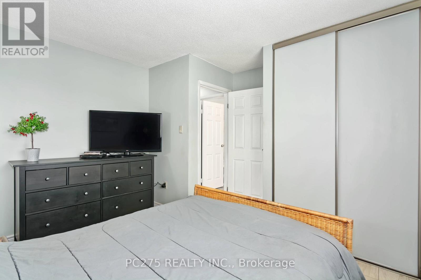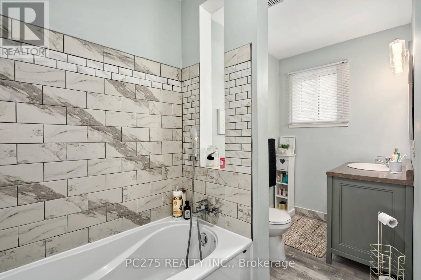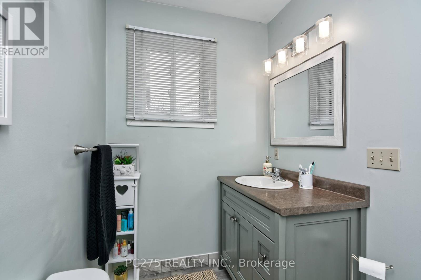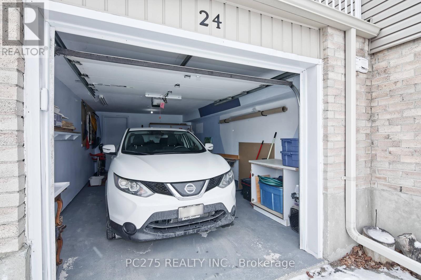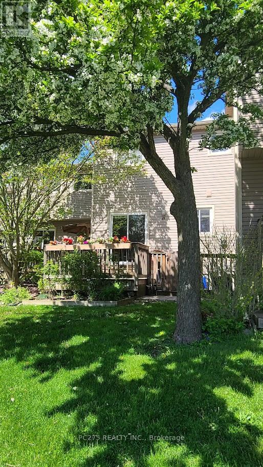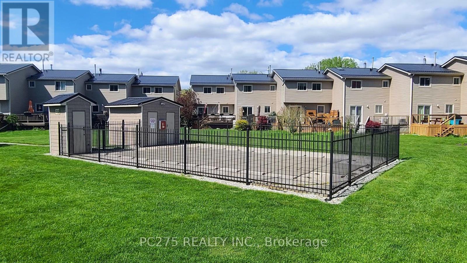24 - 301 Carlow Road Central Elgin, Ontario N5L 1B7
$427,500Maintenance, Common Area Maintenance, Insurance, Parking
$547.15 Monthly
Maintenance, Common Area Maintenance, Insurance, Parking
$547.15 MonthlyLooking for an opportunity to own a home in beautiful Port Stanley? How about condo living that is both renovated and affordable with balcony views of a marina and waterway? Or maybe you prefer something that is walking distance to shopping, restaurants, beaches, community centers, and a golf course? Or perhaps you're more inclined toward a property with an in-ground swimming pool? Better yet, why not a home with all of the above in one spot like this listing right here? Complete with new flooring throughout, attached garage, new bathroom and kitchen renovations, and more, this 3 story condo presents for you an opportunity just in time for Spring! (id:61852)
Property Details
| MLS® Number | X12343057 |
| Property Type | Single Family |
| Neigbourhood | North Ward |
| Community Name | Rural Central Elgin |
| AmenitiesNearBy | Beach, Golf Nearby, Marina, Park |
| CommunityFeatures | Pets Allowed With Restrictions |
| EquipmentType | Water Heater |
| Features | Balcony |
| ParkingSpaceTotal | 2 |
| PoolType | Outdoor Pool |
| RentalEquipmentType | Water Heater |
Building
| BathroomTotal | 2 |
| BedroomsAboveGround | 2 |
| BedroomsTotal | 2 |
| Age | 31 To 50 Years |
| Amenities | Visitor Parking, Fireplace(s) |
| Appliances | Dishwasher, Dryer, Stove, Washer, Refrigerator |
| BasementDevelopment | Finished |
| BasementType | Full (finished) |
| CoolingType | Central Air Conditioning |
| ExteriorFinish | Vinyl Siding |
| FireplacePresent | Yes |
| HalfBathTotal | 1 |
| HeatingFuel | Natural Gas |
| HeatingType | Forced Air |
| StoriesTotal | 3 |
| SizeInterior | 1000 - 1199 Sqft |
| Type | Row / Townhouse |
Parking
| Attached Garage | |
| Garage |
Land
| Acreage | No |
| LandAmenities | Beach, Golf Nearby, Marina, Park |
| SurfaceWater | Lake/pond |
| ZoningDescription | R1-20 |
Rooms
| Level | Type | Length | Width | Dimensions |
|---|---|---|---|---|
| Second Level | Kitchen | 5.31 m | 3.4 m | 5.31 m x 3.4 m |
| Second Level | Living Room | 5.31 m | 4.03 m | 5.31 m x 4.03 m |
| Third Level | Primary Bedroom | 5.3 m | 3.24 m | 5.3 m x 3.24 m |
| Third Level | Bedroom 2 | 3.64 m | 3.45 m | 3.64 m x 3.45 m |
| Lower Level | Den | 3.96 m | 3.87 m | 3.96 m x 3.87 m |
https://www.realtor.ca/real-estate/28729963/24-301-carlow-road-central-elgin-rural-central-elgin
Interested?
Contact us for more information
Andrew Joseph Crook
Broker of Record
120 Eglinton Ave E Unit 500
Toronto, Ontario M4P 1E2
