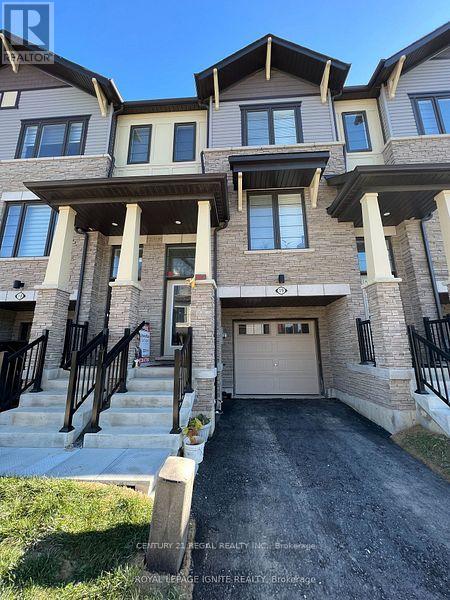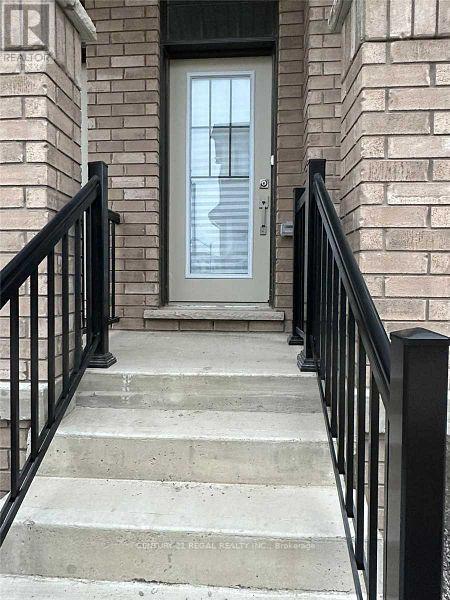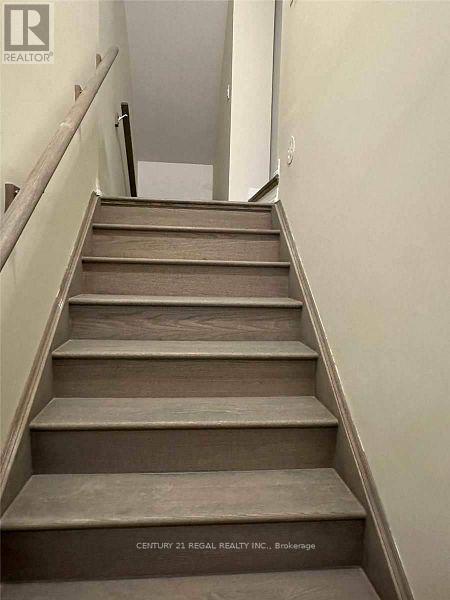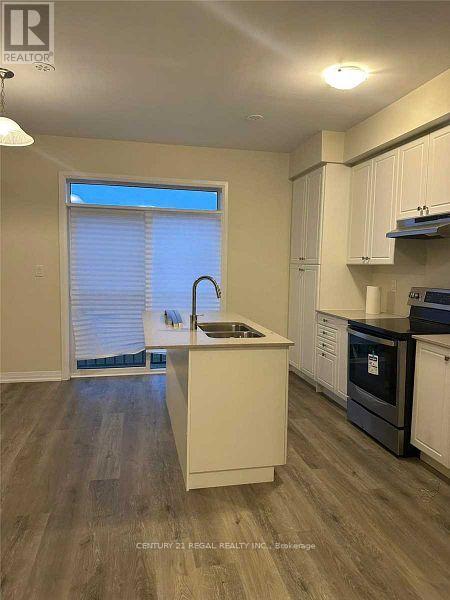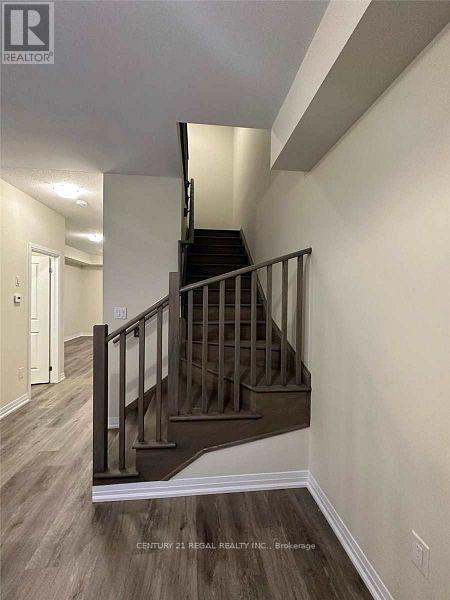24 - 185 Bedrock Drive Hamilton, Ontario L8J 0M5
$799,999
Welcome to this stunning, 3-bedroom, 3-washroom townhouse in the heart of Stoney Creek! Designed with modern living in mind, this home features an open-concept kitchen with stainless steel appliances, sleek finishes, and no carpet throughout for a clean, stylish look. Key Features: 3 Bedrooms + Den The lower-level den can easily be converted into a home office or 4th bedroom. Open-Concept Kitchen Modern design with brand-new stainless steel appliances. No Carpet Easy-to-maintain flooring throughout the home. Garage Access Convenient entry from the garage for added ease. Bright & Spacious Tons of natural light throughout the home. Prime Location The home backs onto a community park and is close to schools, shopping plazas, parks, and more! POTL Fee $151.91/Month. (id:61852)
Property Details
| MLS® Number | X12040171 |
| Property Type | Single Family |
| Community Name | Stoney Creek Mountain |
| AmenitiesNearBy | Hospital, Park, Schools |
| Features | Carpet Free |
| ParkingSpaceTotal | 2 |
Building
| BathroomTotal | 3 |
| BedroomsAboveGround | 3 |
| BedroomsTotal | 3 |
| Age | 0 To 5 Years |
| Appliances | Dishwasher, Dryer, Stove, Washer, Refrigerator |
| ConstructionStyleAttachment | Attached |
| CoolingType | Central Air Conditioning |
| ExteriorFinish | Vinyl Siding |
| FoundationType | Concrete |
| HalfBathTotal | 1 |
| HeatingFuel | Natural Gas |
| HeatingType | Forced Air |
| StoriesTotal | 3 |
| SizeInterior | 1099.9909 - 1499.9875 Sqft |
| Type | Row / Townhouse |
| UtilityWater | Municipal Water |
Parking
| Garage |
Land
| Acreage | No |
| LandAmenities | Hospital, Park, Schools |
| Sewer | Sanitary Sewer |
| SizeDepth | 73 Ft ,4 In |
| SizeFrontage | 16 Ft ,4 In |
| SizeIrregular | 16.4 X 73.4 Ft |
| SizeTotalText | 16.4 X 73.4 Ft |
| ZoningDescription | Residential |
Rooms
| Level | Type | Length | Width | Dimensions |
|---|---|---|---|---|
| Second Level | Bedroom | 3.07 m | 3.2 m | 3.07 m x 3.2 m |
| Second Level | Bedroom 2 | 2.36 m | 2.51 m | 2.36 m x 2.51 m |
| Second Level | Bedroom 3 | 2.33 m | 2.89 m | 2.33 m x 2.89 m |
| Lower Level | Den | 2.36 m | 1.72 m | 2.36 m x 1.72 m |
| Main Level | Dining Room | 2.36 m | 3.22 m | 2.36 m x 3.22 m |
| Main Level | Kitchen | 2.43 m | 4.29 m | 2.43 m x 4.29 m |
| Main Level | Great Room | 3.37 m | 4.87 m | 3.37 m x 4.87 m |
Interested?
Contact us for more information
Bridged Bempong
Salesperson
4030 Sheppard Ave. E.
Toronto, Ontario M1S 1S6
Horace Omar Dockery
Broker
4030 Sheppard Ave. E.
Toronto, Ontario M1S 1S6
