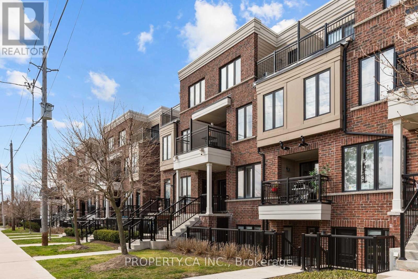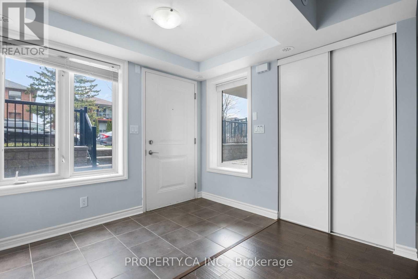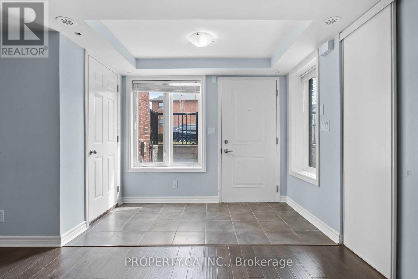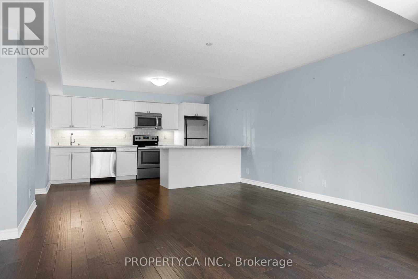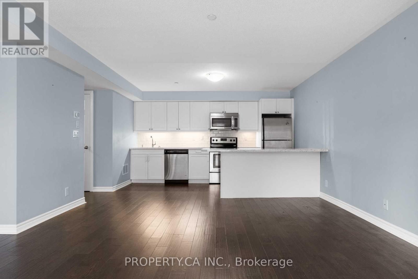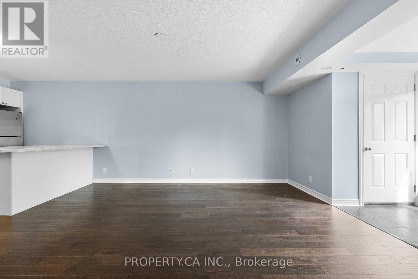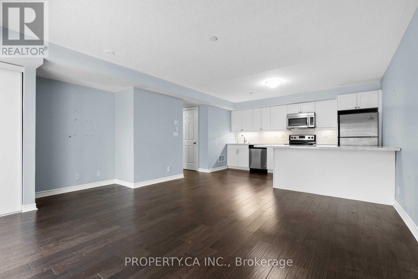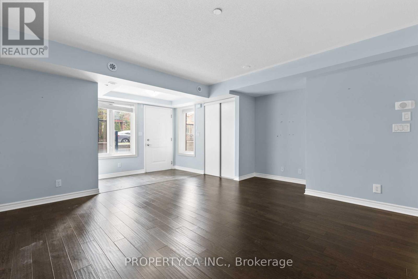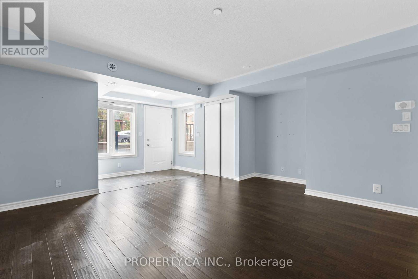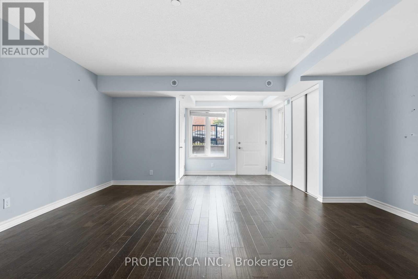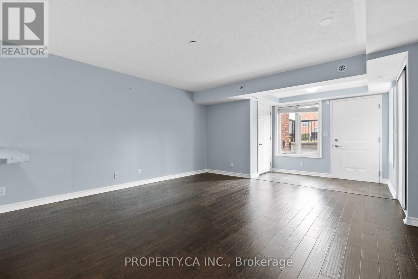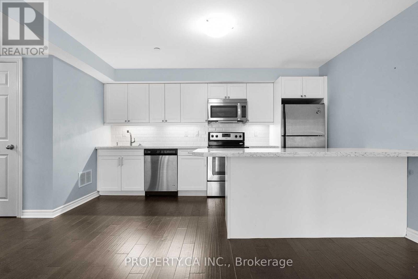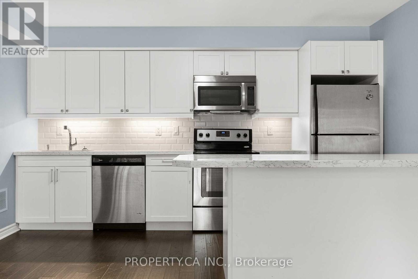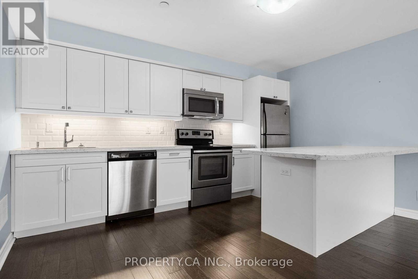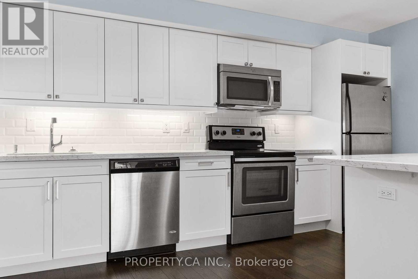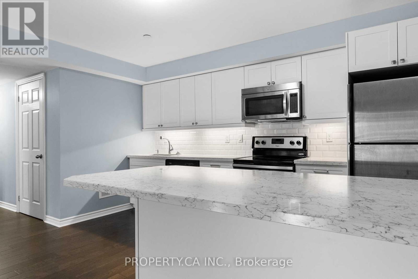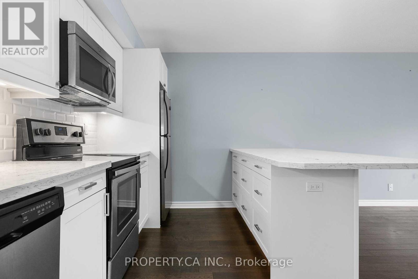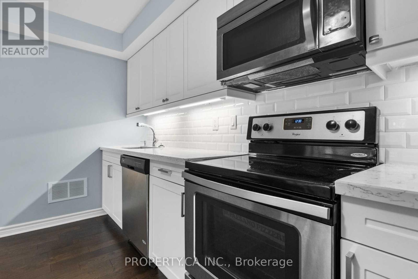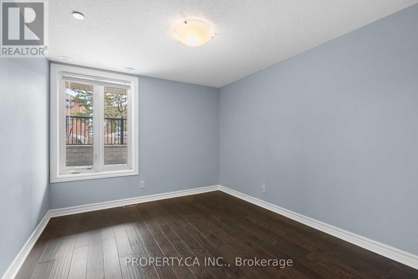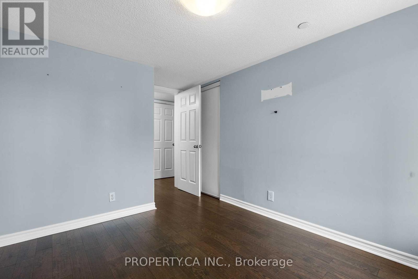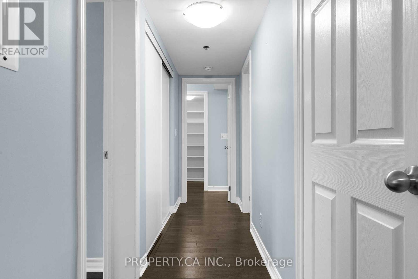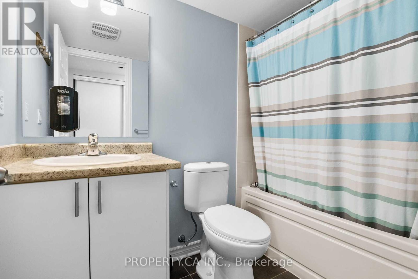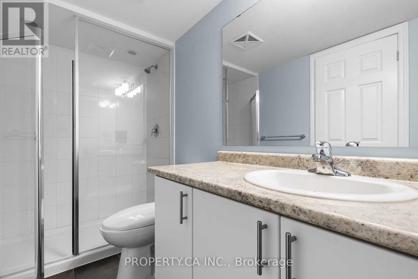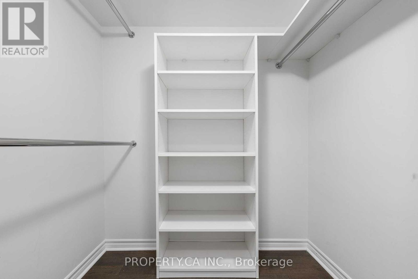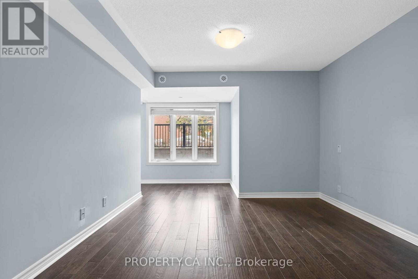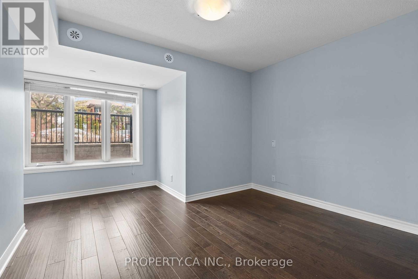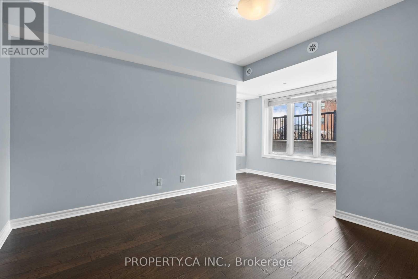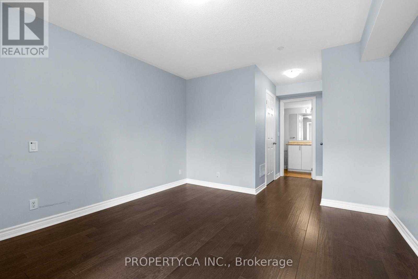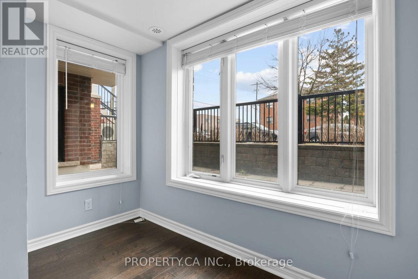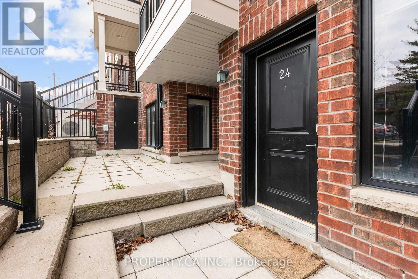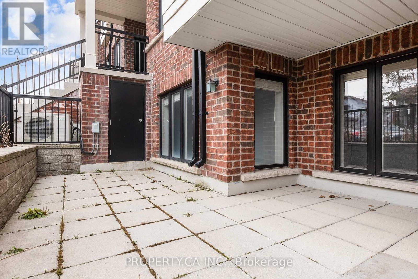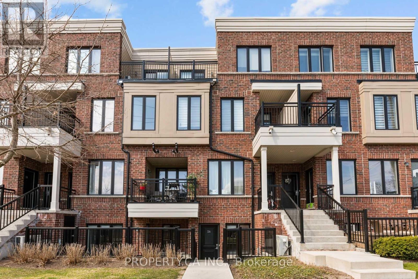24 - 120 Twenty Fourth Street Toronto, Ontario M8V 2K2
$2,850 Monthly
Welcome to your new home in Etobicoke! This exceptional 2-bedroom, 2-bathroom condo townhouse offers over 1000 square feet and a unique single-floor layout with a private 210 square foot terrace, perfect for enjoying the outdoors. Featuring hardwood flooring throughout, this unit boasts generously-sized rooms, an open-concept kitchen with a spacious center island for entertaining, and a convenient walkout from the living room to the terrace. The primary bedroom is a retreat with a walk-in closet and a 3-piece ensuite bathroom. Located conveniently close to Humber College, the G.O. Station, TTC routes, Lake Ontario, and major highways, including the QEW, 427, and Gardiner Expressway, this condo townhouse provides easy access to everything you need. Don't miss out on the opportunity to make this stunning condo townhouse your new home. New washer/dryer in 2023 with hi capacity units and new AC in 2025. (id:61852)
Property Details
| MLS® Number | W12434401 |
| Property Type | Single Family |
| Community Name | Long Branch |
| AmenitiesNearBy | Park, Place Of Worship, Public Transit, Schools |
| CommunityFeatures | Pet Restrictions, Community Centre |
| ParkingSpaceTotal | 1 |
Building
| BathroomTotal | 2 |
| BedroomsAboveGround | 2 |
| BedroomsTotal | 2 |
| Amenities | Visitor Parking, Storage - Locker |
| Appliances | Dishwasher, Microwave, Hood Fan, Stove, Window Coverings, Refrigerator |
| CoolingType | Central Air Conditioning |
| ExteriorFinish | Brick |
| FlooringType | Hardwood |
| HeatingFuel | Natural Gas |
| HeatingType | Forced Air |
| SizeInterior | 1000 - 1199 Sqft |
| Type | Row / Townhouse |
Parking
| Underground | |
| Garage |
Land
| Acreage | No |
| LandAmenities | Park, Place Of Worship, Public Transit, Schools |
| SurfaceWater | Lake/pond |
Rooms
| Level | Type | Length | Width | Dimensions |
|---|---|---|---|---|
| Main Level | Living Room | 7.06 m | 4.27 m | 7.06 m x 4.27 m |
| Main Level | Dining Room | 7.06 m | 4.27 m | 7.06 m x 4.27 m |
| Main Level | Kitchen | 7.06 m | 4.27 m | 7.06 m x 4.27 m |
| Main Level | Primary Bedroom | 4.57 m | 3.51 m | 4.57 m x 3.51 m |
| Main Level | Bedroom 2 | 3.2 m | 2.74 m | 3.2 m x 2.74 m |
Interested?
Contact us for more information
Jordan Rasberry
Broker
36 Distillery Lane Unit 500
Toronto, Ontario M5A 3C4
