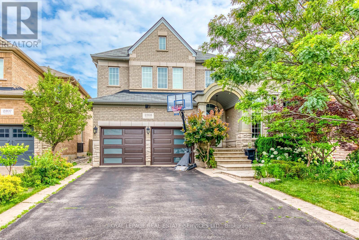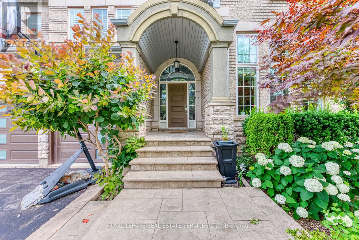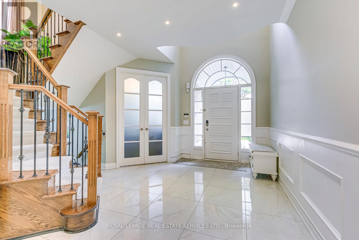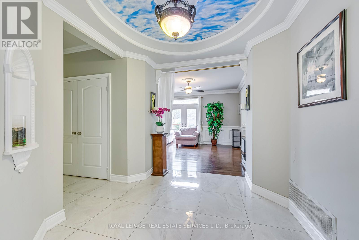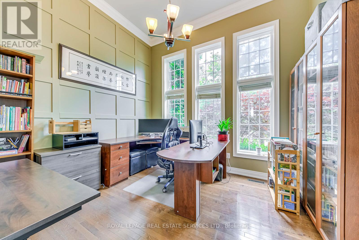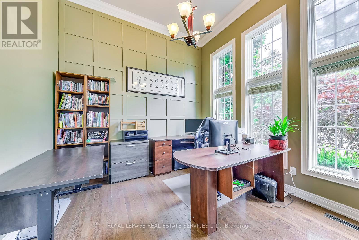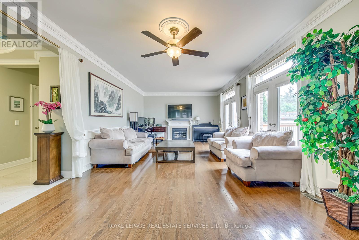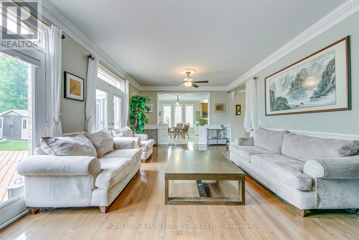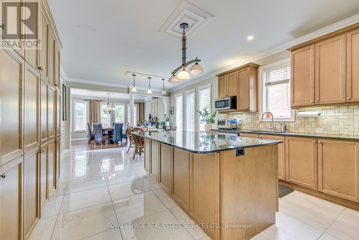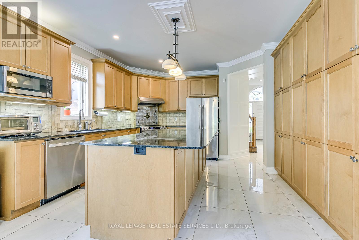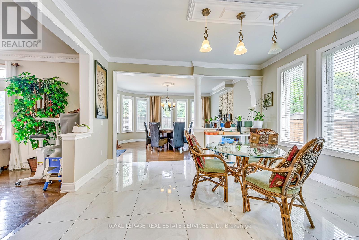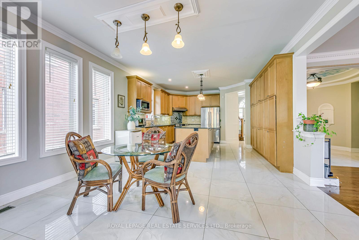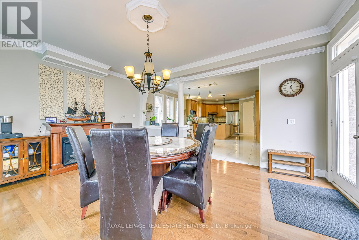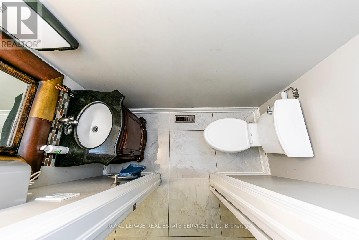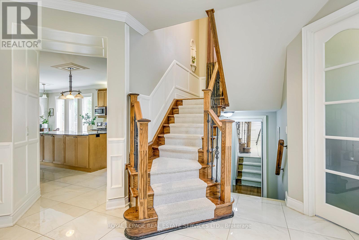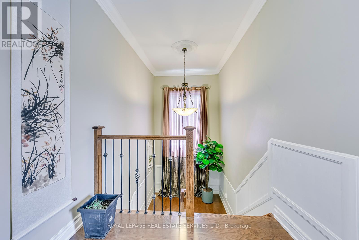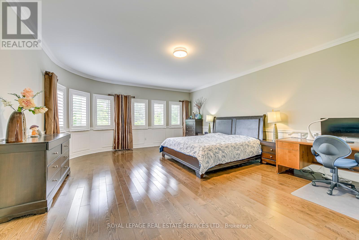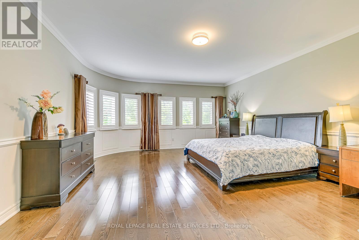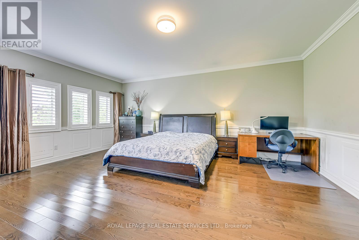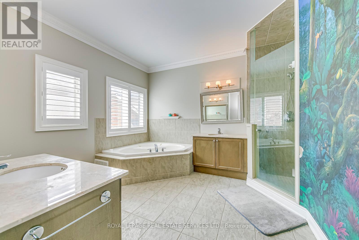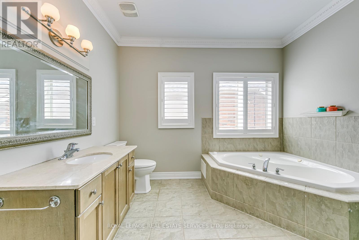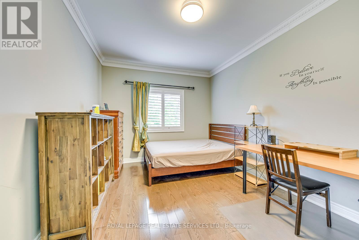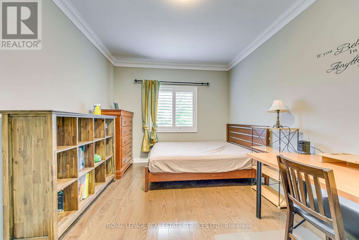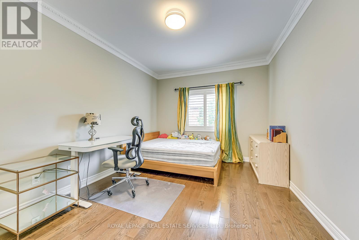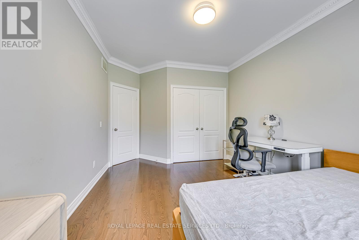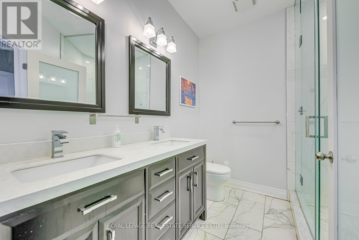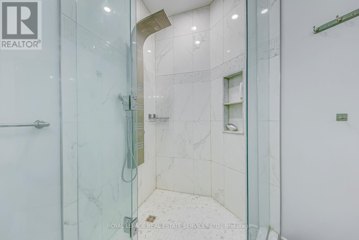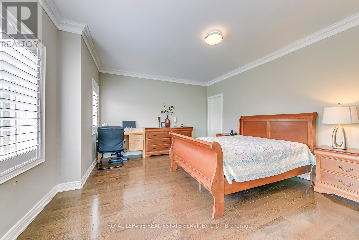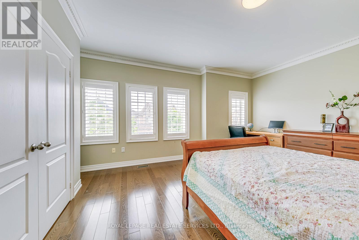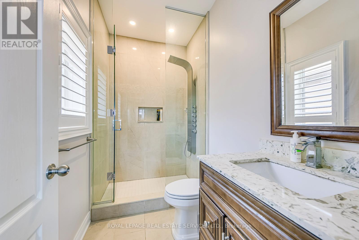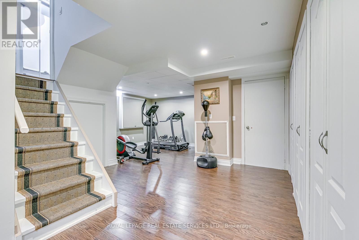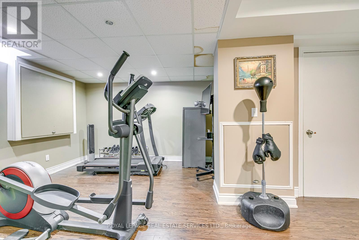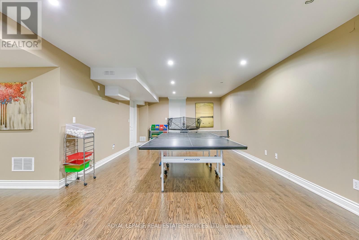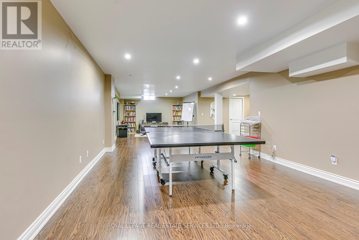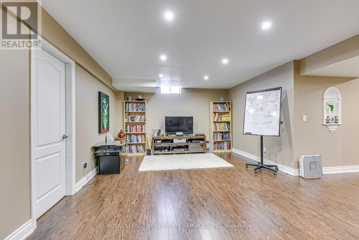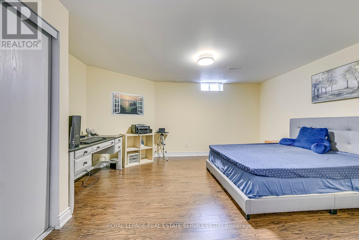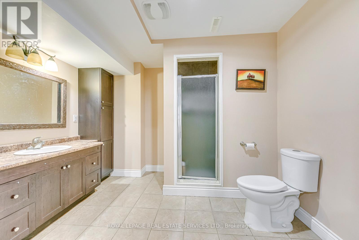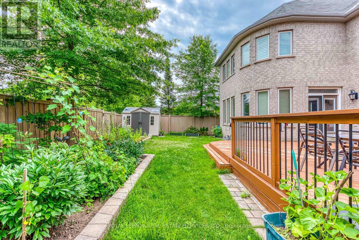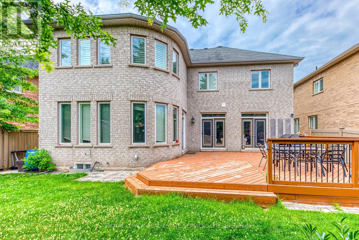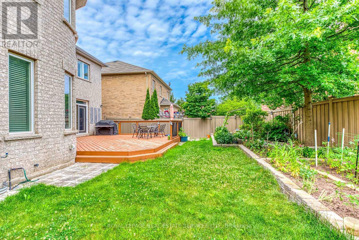2393 Gamble Road Oakville, Ontario L6H 7V6
$6,000 Monthly
Immaculate 4+1 bedroom, 5 bathroom home offering over 3,500 sq. ft. of finished living space in Joshua Creek. Tucked on a quiet, family-friendly street with a beautiful backyard, this carpet-free residence features dark hardwood floors, an oak staircase with iron pickets, and sleek pot lights inside and out. A separate main-floor office provides work-from-home flexibility. The kitchen boasts granite countertops, stainless steel appliances, and abundant cabinetry. The spacious primary retreat offers two closets, and the second level includes three bathrooms for added convenience. The finished basement adds a bedroom, a full bathroom, and a large recreation area. Close to highways, shopping, and within the catchment area for Joshua Creek Public School and Iroquois Ridge High School, ideal for families. (id:61852)
Property Details
| MLS® Number | W12425737 |
| Property Type | Single Family |
| Community Name | 1009 - JC Joshua Creek |
| EquipmentType | Water Heater |
| ParkingSpaceTotal | 6 |
| RentalEquipmentType | Water Heater |
Building
| BathroomTotal | 5 |
| BedroomsAboveGround | 4 |
| BedroomsBelowGround | 1 |
| BedroomsTotal | 5 |
| Age | 16 To 30 Years |
| Amenities | Fireplace(s) |
| BasementDevelopment | Finished |
| BasementType | Full (finished) |
| ConstructionStyleAttachment | Detached |
| CoolingType | Central Air Conditioning |
| ExteriorFinish | Brick |
| FireplacePresent | Yes |
| FlooringType | Hardwood, Laminate, Carpeted |
| FoundationType | Block |
| HalfBathTotal | 1 |
| HeatingFuel | Natural Gas |
| HeatingType | Forced Air |
| StoriesTotal | 2 |
| SizeInterior | 3500 - 5000 Sqft |
| Type | House |
| UtilityWater | Municipal Water |
Parking
| Garage |
Land
| Acreage | No |
| Sewer | Sanitary Sewer |
Rooms
| Level | Type | Length | Width | Dimensions |
|---|---|---|---|---|
| Second Level | Primary Bedroom | 6.02 m | 5.11 m | 6.02 m x 5.11 m |
| Second Level | Bedroom 2 | 4.04 m | 3.15 m | 4.04 m x 3.15 m |
| Second Level | Bedroom 3 | 4.04 m | 3.28 m | 4.04 m x 3.28 m |
| Second Level | Bedroom 4 | 5.54 m | 4.19 m | 5.54 m x 4.19 m |
| Lower Level | Bedroom 5 | 4.9 m | 4.09 m | 4.9 m x 4.09 m |
| Lower Level | Exercise Room | 2.79 m | 2.31 m | 2.79 m x 2.31 m |
| Lower Level | Recreational, Games Room | 11.81 m | 7.47 m | 11.81 m x 7.47 m |
| Main Level | Living Room | 7.44 m | 4.19 m | 7.44 m x 4.19 m |
| Main Level | Family Room | 5.11 m | 4.14 m | 5.11 m x 4.14 m |
| Main Level | Kitchen | 7.67 m | 4.27 m | 7.67 m x 4.27 m |
| Main Level | Office | 3.66 m | 3.38 m | 3.66 m x 3.38 m |
| Main Level | Laundry Room | Measurements not available |
Interested?
Contact us for more information
Fisher Yu
Broker
231 Oak Park #400b
Oakville, Ontario L6H 7S8
Howard Hou
Broker
231 Oak Park #400b
Oakville, Ontario L6H 7S8
