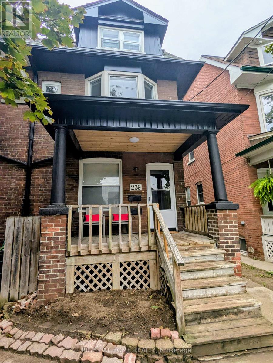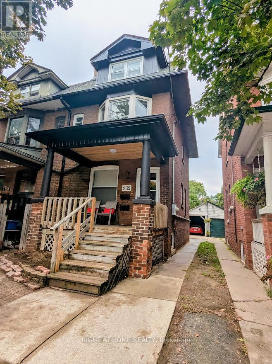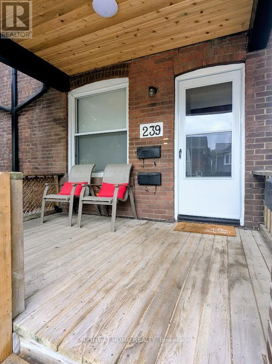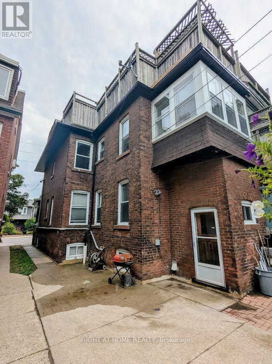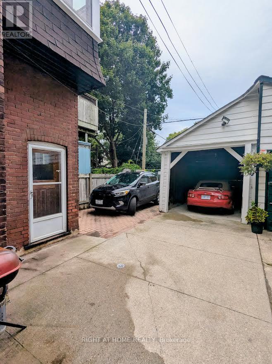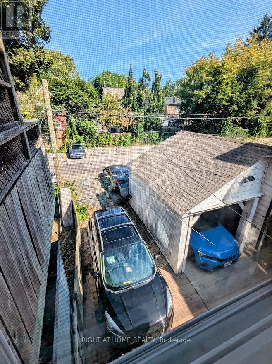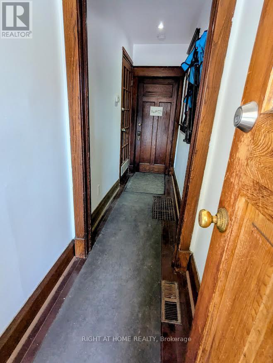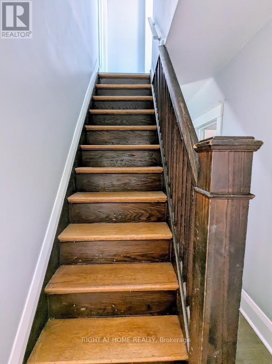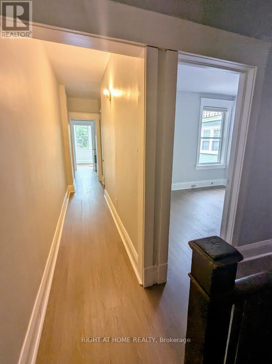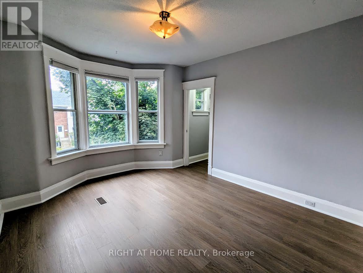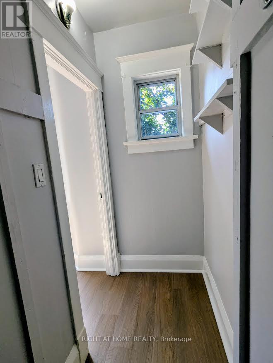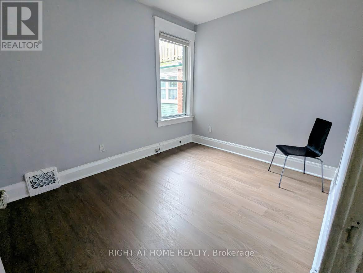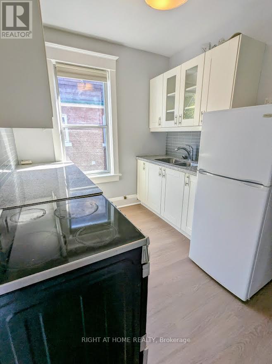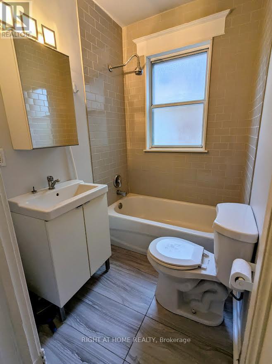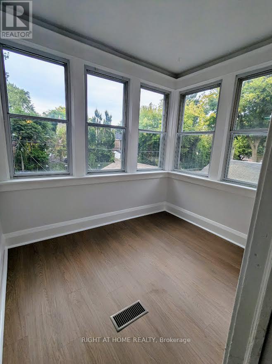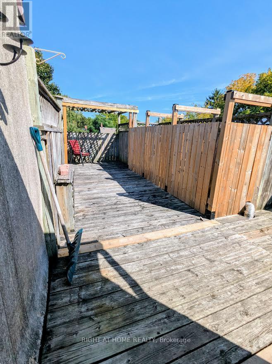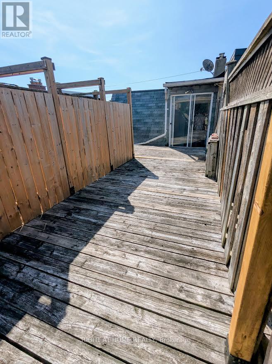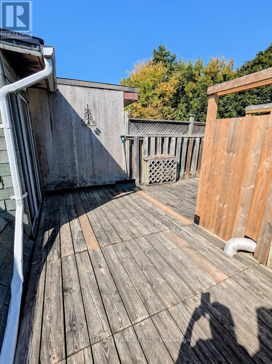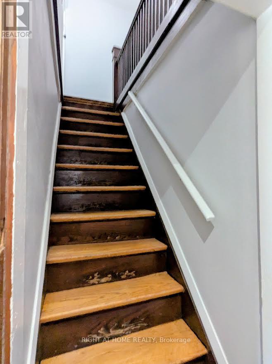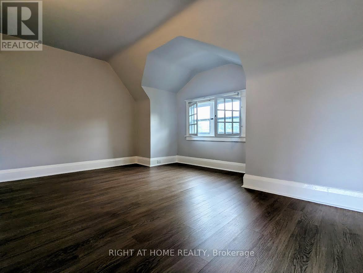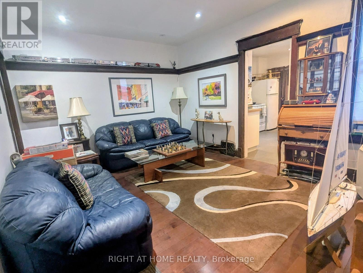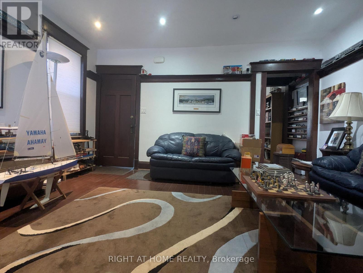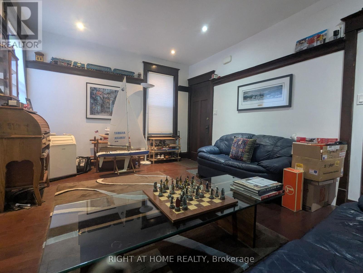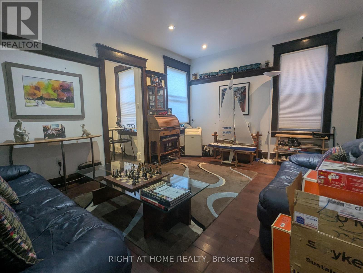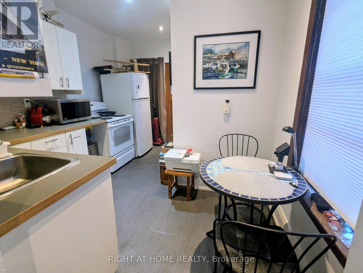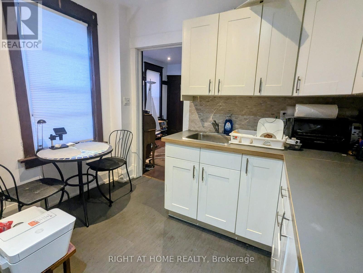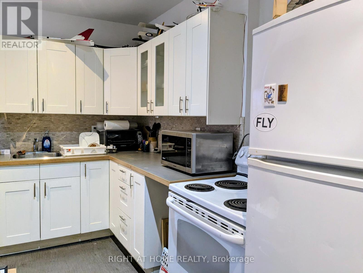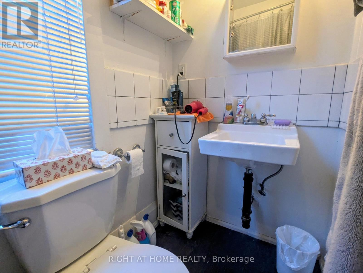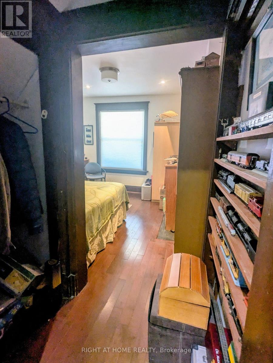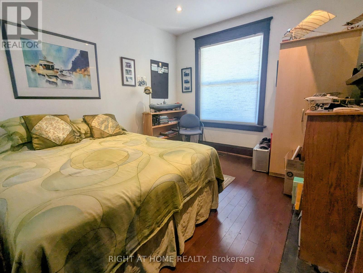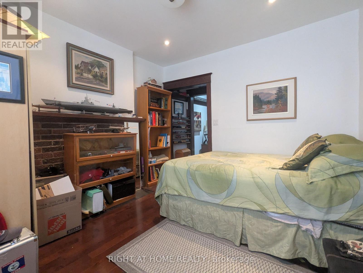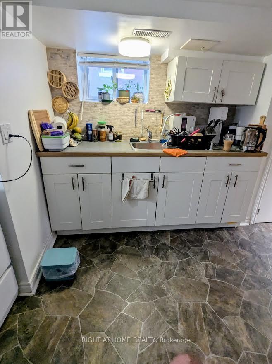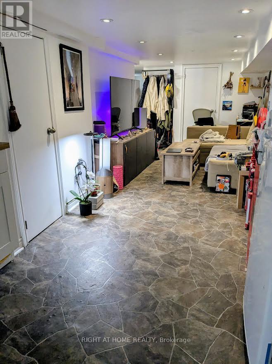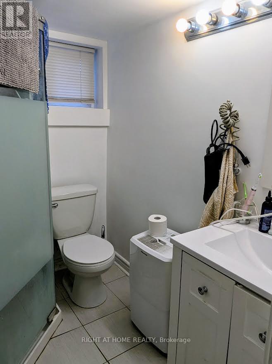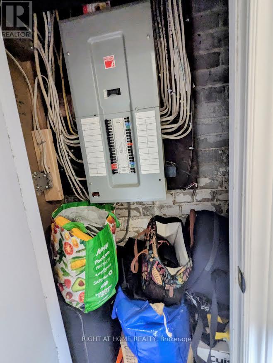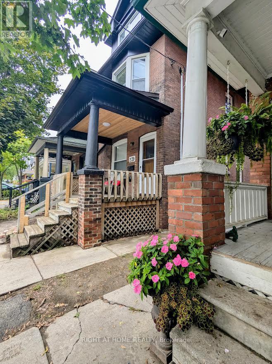239 Woodbine Avenue Toronto, Ontario M4L 3P3
$1,499,000
Fabulous, Large, Renovated, Clean and Bright 2.5 storey semi in great condition. Short walk to Lake Ontario and just steps to Queen St East. Huge deck on 3rd floor. Lovely front porch. Convenient hidden space for garbage cans in front. Spacious rooms. Extra storage spaces and closets. Presently it is 3 units, easily converted back to single family home. Great 1 bedroom basement apartment with decent height, pot lights and separate entrance. Main floor and basement apartments are tenanted. 2nd and 3rd floor apartment is vacant. Co-operative great tenants. 200 amp electrical service. Newer furnace. (id:61852)
Property Details
| MLS® Number | E12425351 |
| Property Type | Single Family |
| Neigbourhood | Beaches—East York |
| Community Name | The Beaches |
| Features | Carpet Free, In-law Suite |
| ParkingSpaceTotal | 2 |
| Structure | Deck, Porch |
Building
| BathroomTotal | 3 |
| BedroomsAboveGround | 4 |
| BedroomsBelowGround | 1 |
| BedroomsTotal | 5 |
| Age | 100+ Years |
| Appliances | Stove, Refrigerator |
| BasementDevelopment | Finished |
| BasementFeatures | Walk Out, Apartment In Basement |
| BasementType | N/a (finished), N/a |
| ConstructionStyleAttachment | Semi-detached |
| CoolingType | None |
| ExteriorFinish | Brick |
| FlooringType | Hardwood, Vinyl |
| FoundationType | Brick |
| HeatingFuel | Natural Gas |
| HeatingType | Forced Air |
| StoriesTotal | 3 |
| SizeInterior | 1100 - 1500 Sqft |
| Type | House |
| UtilityWater | Municipal Water |
Parking
| Detached Garage | |
| Garage |
Land
| Acreage | No |
| Sewer | Sanitary Sewer |
| SizeDepth | 95 Ft |
| SizeFrontage | 20 Ft |
| SizeIrregular | 20 X 95 Ft |
| SizeTotalText | 20 X 95 Ft |
Rooms
| Level | Type | Length | Width | Dimensions |
|---|---|---|---|---|
| Second Level | Kitchen | 3.13 m | 2.44 m | 3.13 m x 2.44 m |
| Second Level | Sunroom | 2.67 m | 2.21 m | 2.67 m x 2.21 m |
| Second Level | Primary Bedroom | 4.03 m | 3.43 m | 4.03 m x 3.43 m |
| Second Level | Bedroom 3 | 3.54 m | 2.67 m | 3.54 m x 2.67 m |
| Third Level | Bedroom 4 | 4.61 m | 3.39 m | 4.61 m x 3.39 m |
| Main Level | Living Room | 4.5 m | 3.46 m | 4.5 m x 3.46 m |
| Main Level | Bedroom 2 | 3.42 m | 3.28 m | 3.42 m x 3.28 m |
| Main Level | Kitchen | 4.15 m | 2.97 m | 4.15 m x 2.97 m |
Utilities
| Electricity | Installed |
| Sewer | Installed |
https://www.realtor.ca/real-estate/28910414/239-woodbine-avenue-toronto-the-beaches-the-beaches
Interested?
Contact us for more information
Marci Tanzer
Salesperson
1396 Don Mills Rd Unit B-121
Toronto, Ontario M3B 0A7
