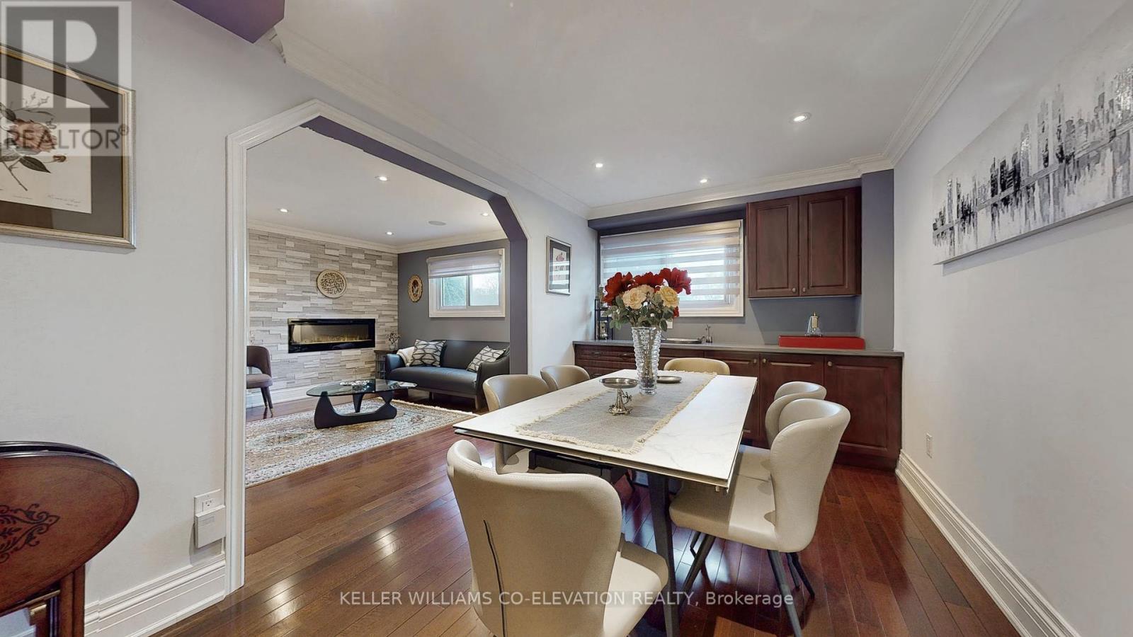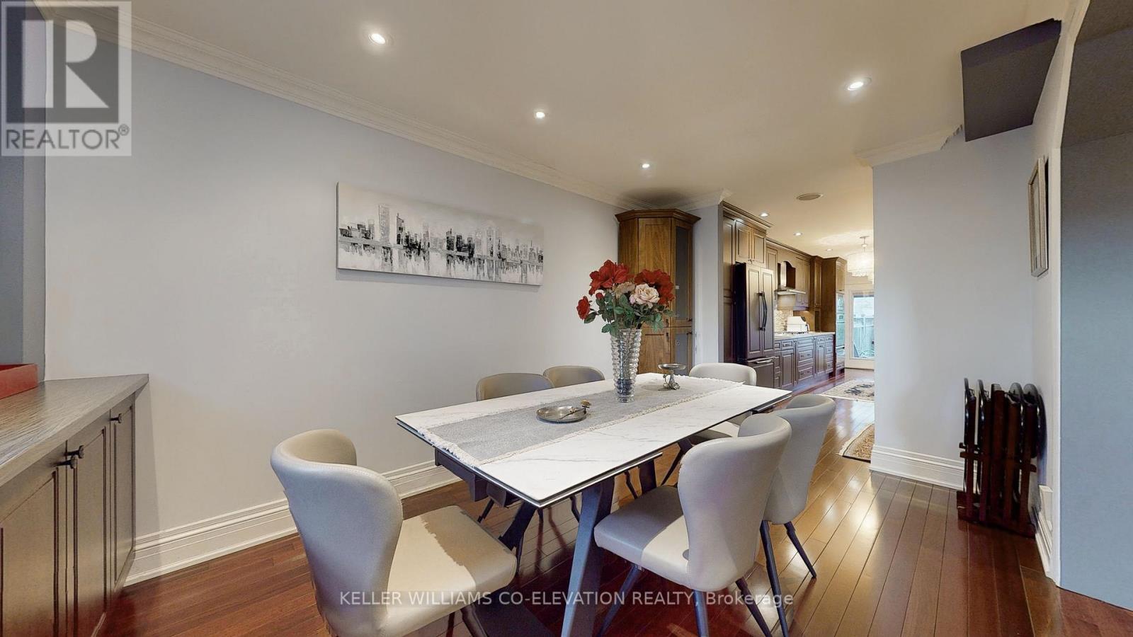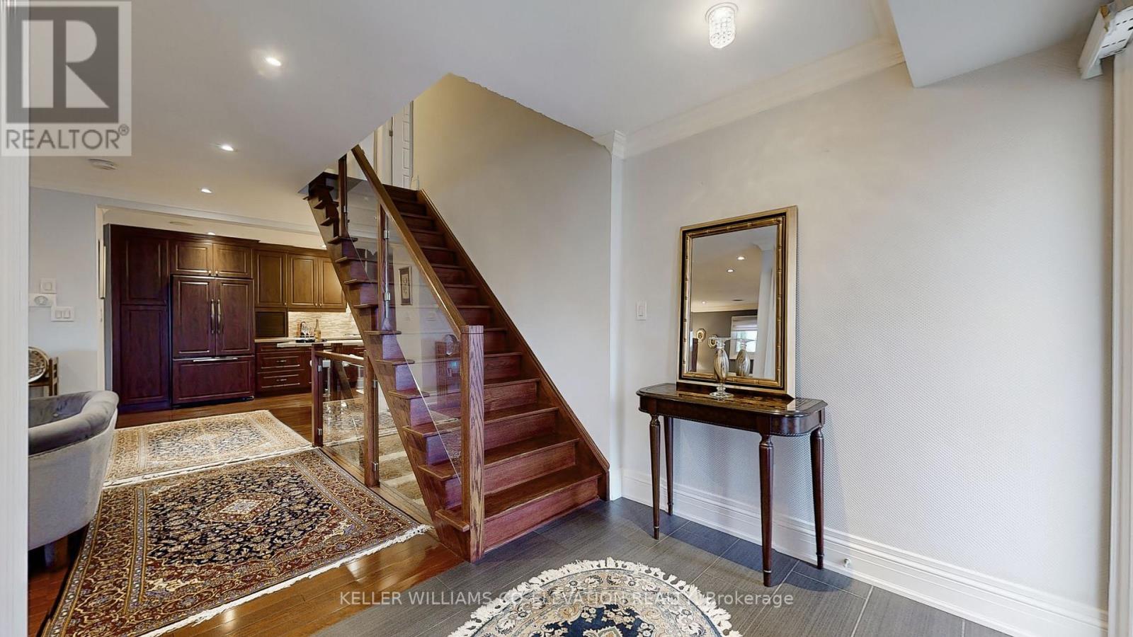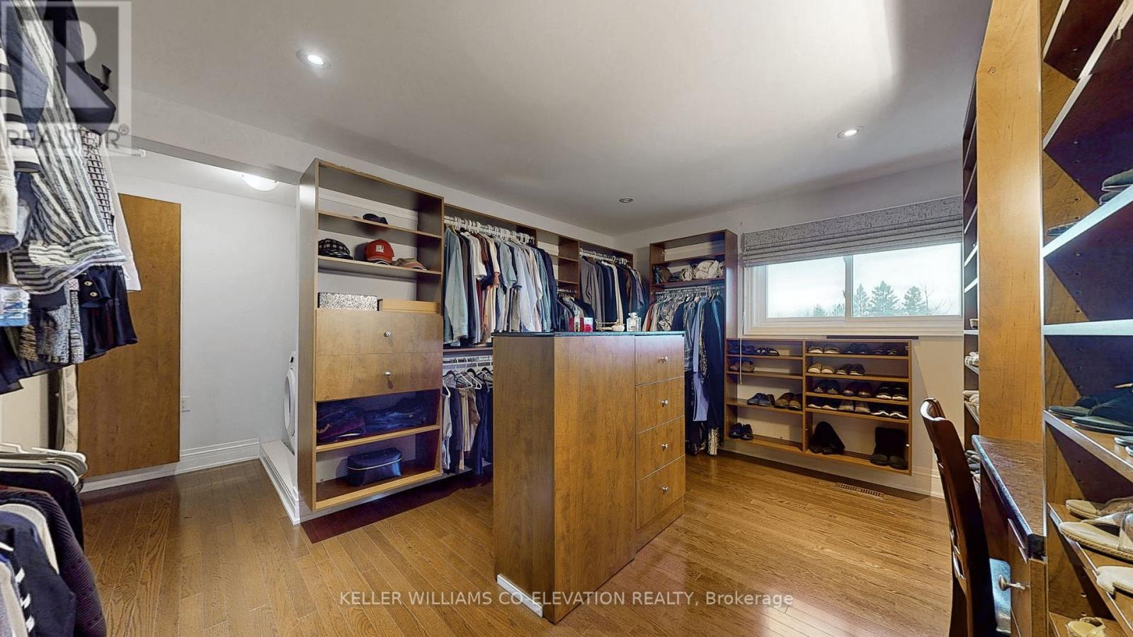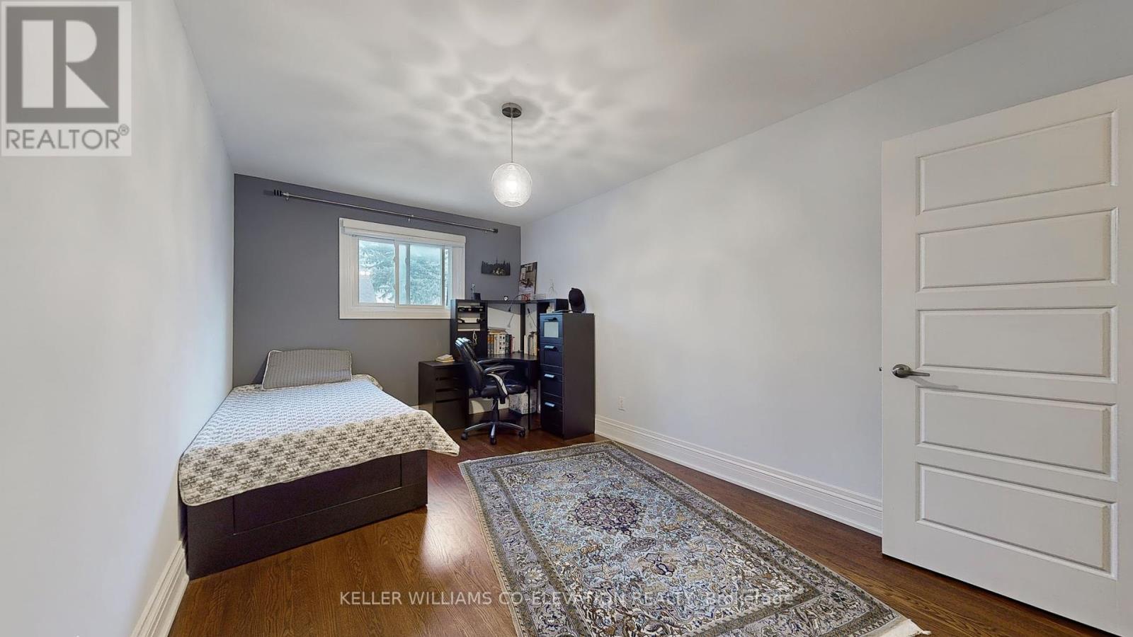239 Pineway Boulevard Toronto, Ontario M2H 1B5
$1,480,000
A Great Location! Child Safe Cul-De-Sac. Over Look Beautiful Lawn. Brazilian Hardwood Floors Through-Out. Very Bright In 2nd Floor, Enclosed Fenced Private Backyard. Largest Unique Model With a Double space Garage. Built in Fridge (Kitchen Aid), Gas Stove, Built in Dishwasher, Built In Oven and Warming Oven, Built In Microwave, All Electrical fixtures and window covering. 2nd Floor With large Custom Dressing Room Large En-suit Bath & Laundry Room+ 2nd large Bedroom With Walking Closet & En-suit bath. Fin Bsmt With a half kitchen cabinet installed and build in sink . Great school area for Yonge ones , Close to Bus stop and transit. (id:61852)
Property Details
| MLS® Number | C12044732 |
| Property Type | Single Family |
| Neigbourhood | Bayview Woods-Steeles |
| Community Name | Bayview Woods-Steeles |
| AmenitiesNearBy | Public Transit, Schools |
| Features | Cul-de-sac, Ravine, Carpet Free, Gazebo |
| ParkingSpaceTotal | 4 |
| Structure | Patio(s), Shed |
| ViewType | City View |
Building
| BathroomTotal | 4 |
| BedroomsAboveGround | 3 |
| BedroomsTotal | 3 |
| Amenities | Fireplace(s) |
| Appliances | Garage Door Opener Remote(s), Oven - Built-in, Range, Garburator, Dishwasher, Microwave, Oven, Stove, Refrigerator |
| BasementDevelopment | Finished |
| BasementType | Full (finished) |
| ConstructionStyleAttachment | Semi-detached |
| CoolingType | Central Air Conditioning |
| ExteriorFinish | Brick Facing, Steel |
| FireProtection | Alarm System, Smoke Detectors |
| FireplacePresent | Yes |
| FlooringType | Hardwood, Laminate |
| FoundationType | Brick |
| HalfBathTotal | 2 |
| HeatingFuel | Natural Gas |
| HeatingType | Forced Air |
| StoriesTotal | 2 |
| SizeInterior | 2000 - 2500 Sqft |
| Type | House |
| UtilityWater | Municipal Water |
Parking
| Attached Garage | |
| Garage |
Land
| Acreage | No |
| FenceType | Fully Fenced, Fenced Yard |
| LandAmenities | Public Transit, Schools |
| Sewer | Sanitary Sewer |
| SizeDepth | 105 Ft ,1 In |
| SizeFrontage | 57 Ft |
| SizeIrregular | 57 X 105.1 Ft |
| SizeTotalText | 57 X 105.1 Ft |
Rooms
| Level | Type | Length | Width | Dimensions |
|---|---|---|---|---|
| Second Level | Primary Bedroom | 6.59 m | 3.69 m | 6.59 m x 3.69 m |
| Second Level | Bedroom 2 | 5.2 m | 3.52 m | 5.2 m x 3.52 m |
| Second Level | Bedroom 3 | 4.59 m | 2.92 m | 4.59 m x 2.92 m |
| Basement | Recreational, Games Room | 5.99 m | 6.19 m | 5.99 m x 6.19 m |
| Main Level | Living Room | 3.81 m | 4.73 m | 3.81 m x 4.73 m |
| Main Level | Dining Room | 4.45 m | 2.78 m | 4.45 m x 2.78 m |
| Main Level | Kitchen | 5.43 m | 2.78 m | 5.43 m x 2.78 m |
Interested?
Contact us for more information
Shila Mirdamadi
Broker
2100 Bloor St W #7b
Toronto, Ontario M6S 1M7









