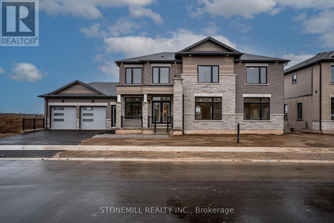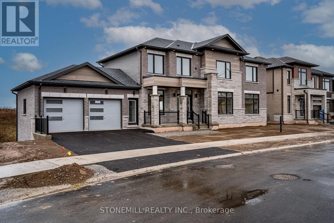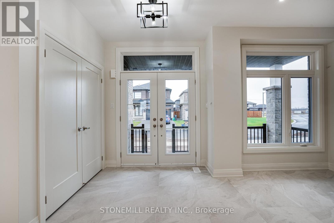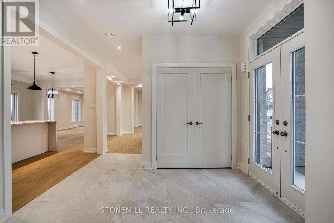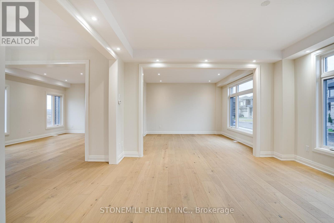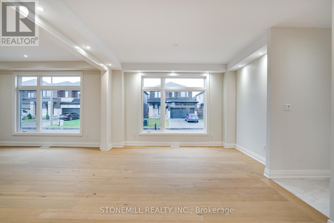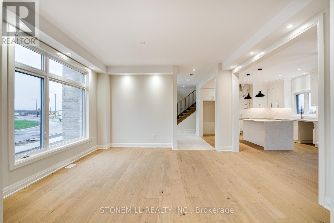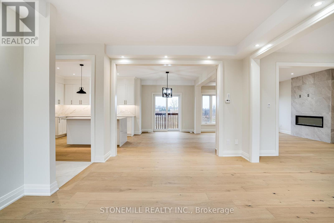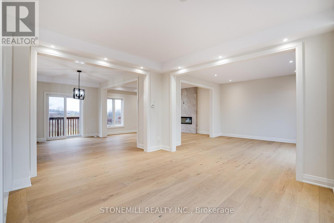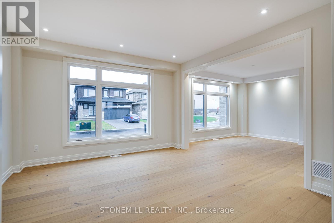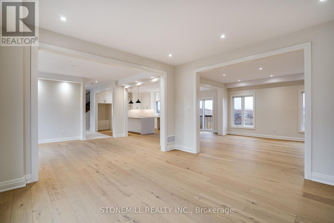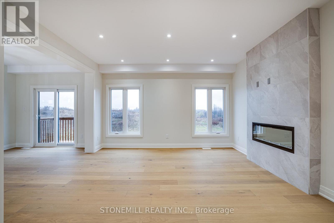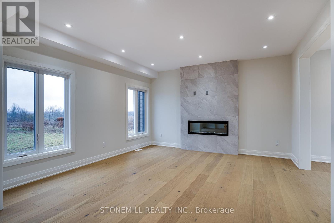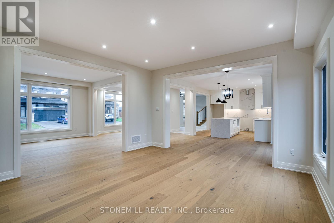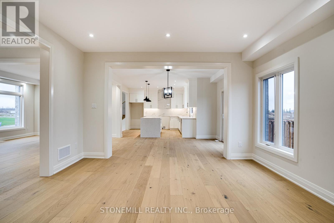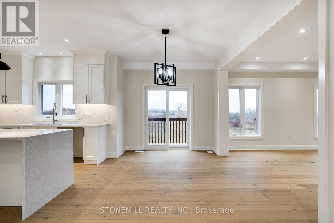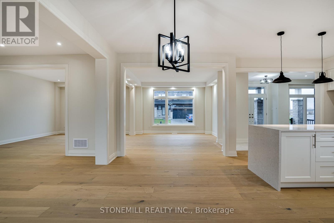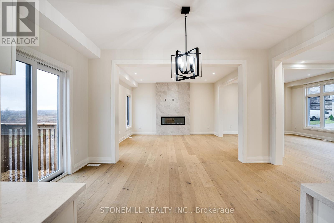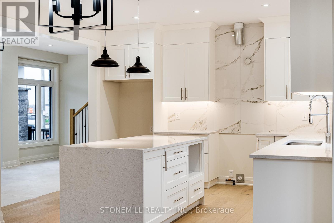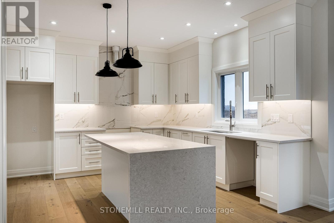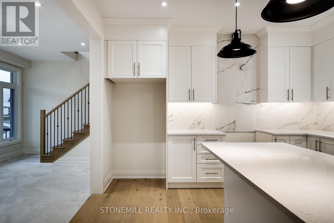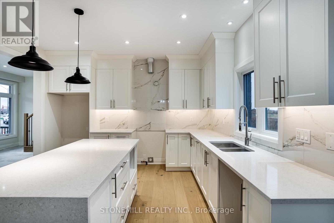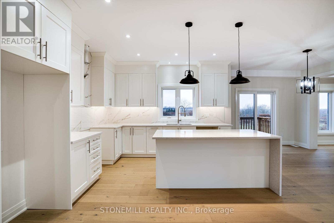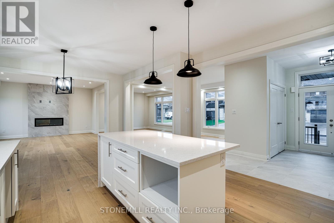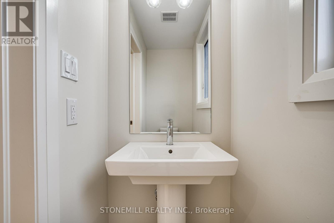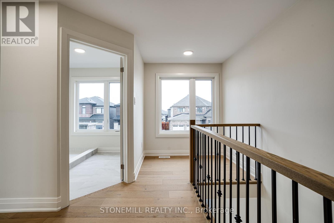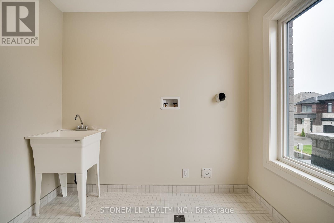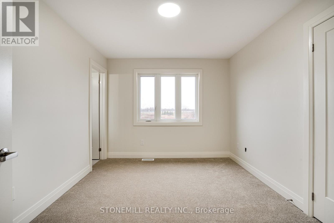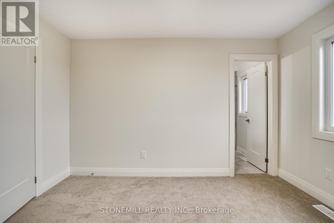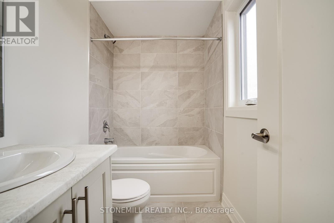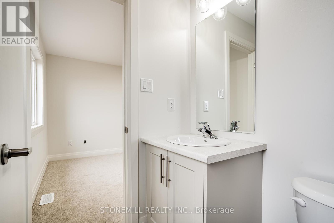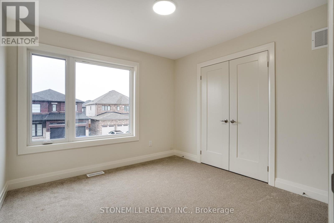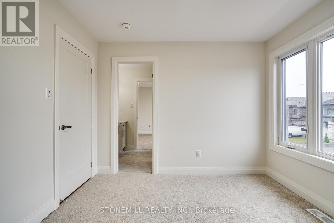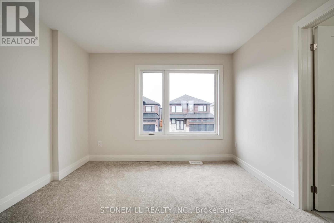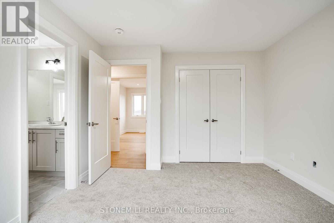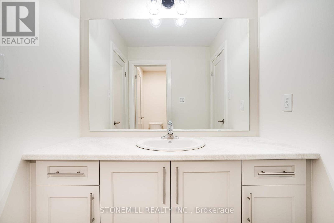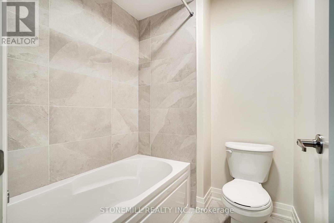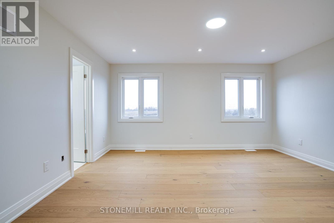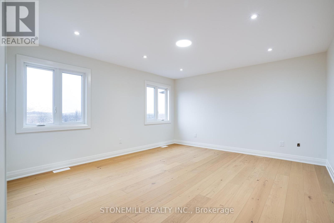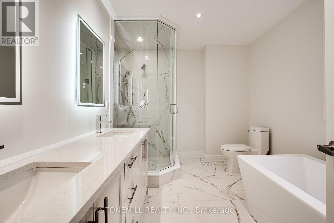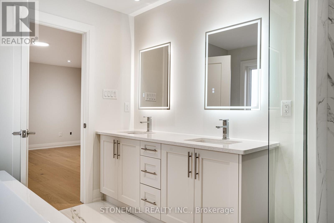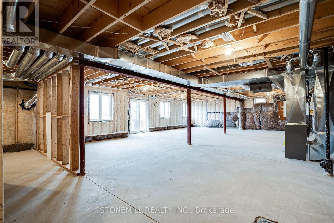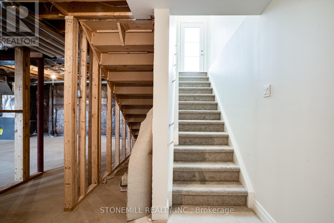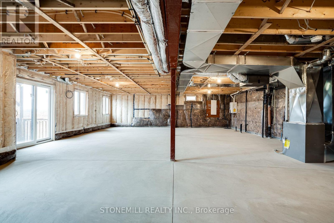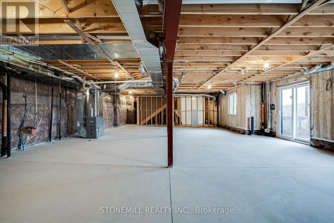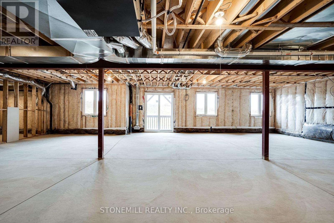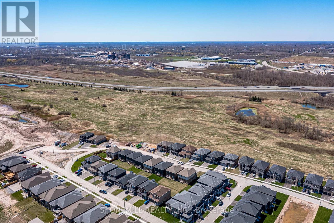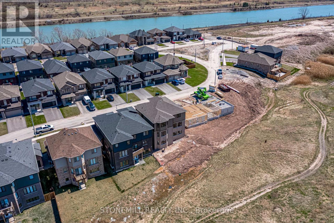239 Midland Place Welland, Ontario L3B 0H4
$1,375,000
Stunning custom home located in one of Niagaras most desirable canalside communities, offering exceptional curb appeal and thoughtful design throughout. This smart floorplan features no bedrooms above the garage and includes a separate entrance to the expansive walk-out basement via a private breezewayperfect for multi-generational living, additional recreational space, or income potential. The sleek, modern exterior is enhanced by dramatic oversized windows, soffit lighting, a spacious front porch with modern railings, and striking color selections. Inside, the open-concept main floor is filled with natural light and offers clear sightlines, with practical touches like a dedicated dining room niche ideal for buffet or storage. The upper level includes oversized bedrooms, each with either a private ensuite or a shared ensuite, and the unique layout ensures no bedrooms are placed above the garage, maximizing comfort and peace. Designer-inspired luxury finishes are showcased throughout the home, including wide plank oak flooring, a waterfall island with quartz countertops, a marble-inspired backsplash, a full oak staircase with modern iron railings, a spa-like primary ensuite with a freestanding tub and oversized glass shower, a linear tile fireplace, and a bright second-floor laundry room with a large window. Nestled in a community surrounded by greenspace, walking trails, and a scenic lookout to watch ships sail by, this home also offers convenient access to Highway 406, shopping, parks, and all essential amenities. It comes complete with a full 7-year Tarion Warranty, with sod and asphalt driveway to be completed by the builder. Please refer to the attached brochure for a full list of luxury features and finishes in this beautifully crafted modern home. (id:61852)
Property Details
| MLS® Number | X12426802 |
| Property Type | Single Family |
| Community Name | 766 - Hwy 406/Welland |
| EquipmentType | Water Heater - Tankless, Water Heater |
| Features | Irregular Lot Size |
| ParkingSpaceTotal | 4 |
| RentalEquipmentType | Water Heater - Tankless, Water Heater |
Building
| BathroomTotal | 5 |
| BedroomsAboveGround | 4 |
| BedroomsTotal | 4 |
| Age | New Building |
| Amenities | Fireplace(s) |
| Appliances | Water Meter |
| BasementDevelopment | Unfinished |
| BasementFeatures | Walk Out |
| BasementType | N/a, N/a (unfinished) |
| ConstructionStyleAttachment | Detached |
| ExteriorFinish | Brick, Stone |
| FireplacePresent | Yes |
| FireplaceTotal | 1 |
| FlooringType | Tile, Hardwood |
| FoundationType | Poured Concrete |
| HalfBathTotal | 1 |
| HeatingFuel | Electric |
| HeatingType | Forced Air |
| StoriesTotal | 2 |
| SizeInterior | 2500 - 3000 Sqft |
| Type | House |
| UtilityWater | Municipal Water |
Parking
| Attached Garage | |
| Garage |
Land
| Acreage | No |
| Sewer | Sanitary Sewer |
| SizeDepth | 76 Ft |
| SizeFrontage | 51 Ft ,4 In |
| SizeIrregular | 51.4 X 76 Ft ; 56.26x51.42x75.99x37.0 |
| SizeTotalText | 51.4 X 76 Ft ; 56.26x51.42x75.99x37.0 |
Rooms
| Level | Type | Length | Width | Dimensions |
|---|---|---|---|---|
| Second Level | Bedroom 2 | 3.05 m | 3.05 m | 3.05 m x 3.05 m |
| Second Level | Bedroom 3 | 3.71 m | 3.35 m | 3.71 m x 3.35 m |
| Second Level | Bedroom 4 | 3.76 m | 3.05 m | 3.76 m x 3.05 m |
| Second Level | Laundry Room | 2.13 m | 1.73 m | 2.13 m x 1.73 m |
| Second Level | Loft | 1.57 m | 2.13 m | 1.57 m x 2.13 m |
| Second Level | Primary Bedroom | 4.17 m | 4.98 m | 4.17 m x 4.98 m |
| Basement | Utility Room | Measurements not available | ||
| Main Level | Foyer | Measurements not available | ||
| Main Level | Bathroom | Measurements not available | ||
| Main Level | Dining Room | 4.01 m | 4.01 m | 4.01 m x 4.01 m |
| Main Level | Kitchen | 3.66 m | 3.68 m | 3.66 m x 3.68 m |
| Main Level | Eating Area | 3.05 m | 4.42 m | 3.05 m x 4.42 m |
| Main Level | Family Room | 4.39 m | 4.42 m | 4.39 m x 4.42 m |
| Main Level | Living Room | 4.01 m | 4.01 m | 4.01 m x 4.01 m |
| Main Level | Dining Room | 4.01 m | 4.01 m | 4.01 m x 4.01 m |
| In Between | Mud Room | Measurements not available |
Interested?
Contact us for more information
Erin L. Fortune
Salesperson
3425 Harvester Rd #102b-2
Burlington, Ontario L7N 3N1
