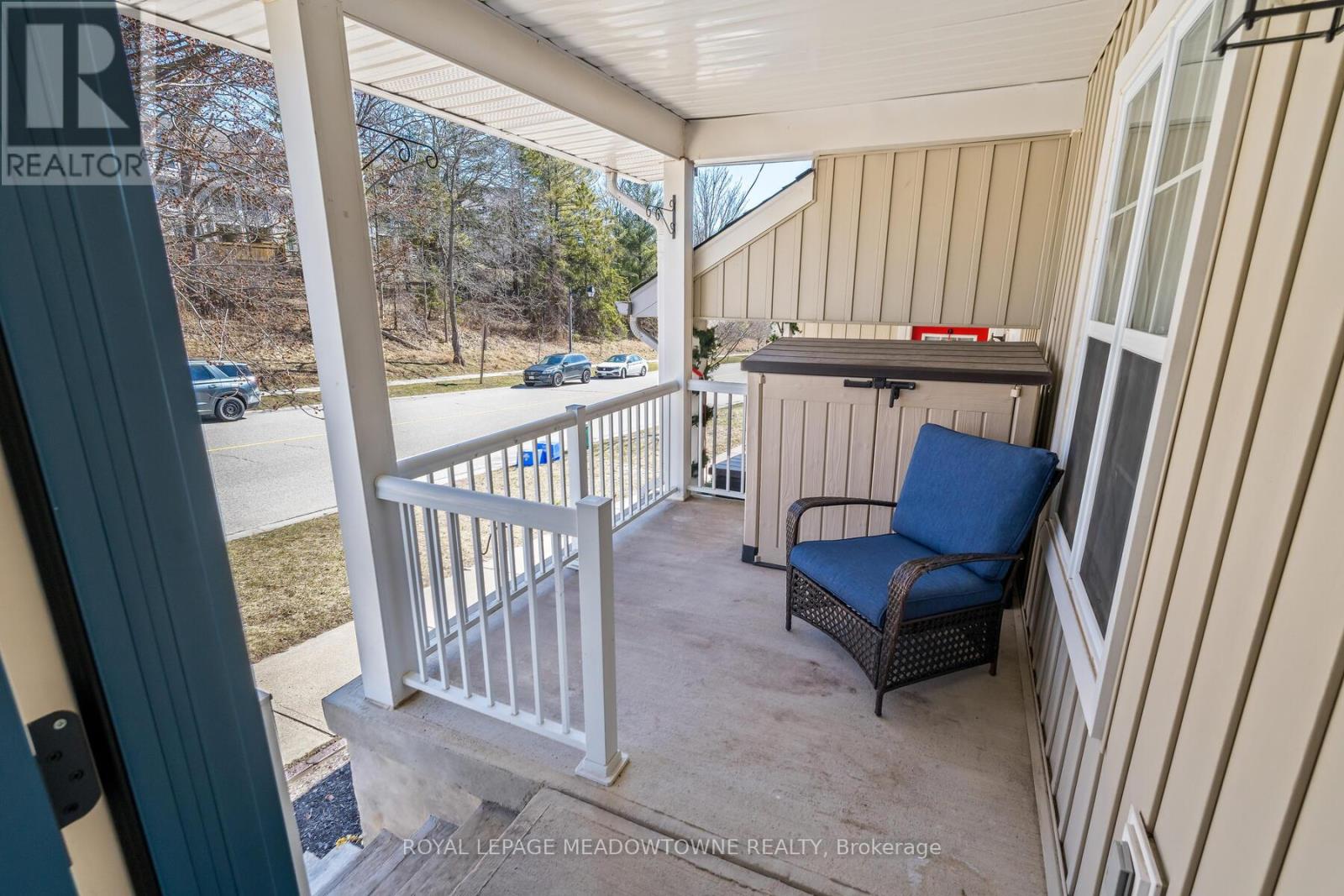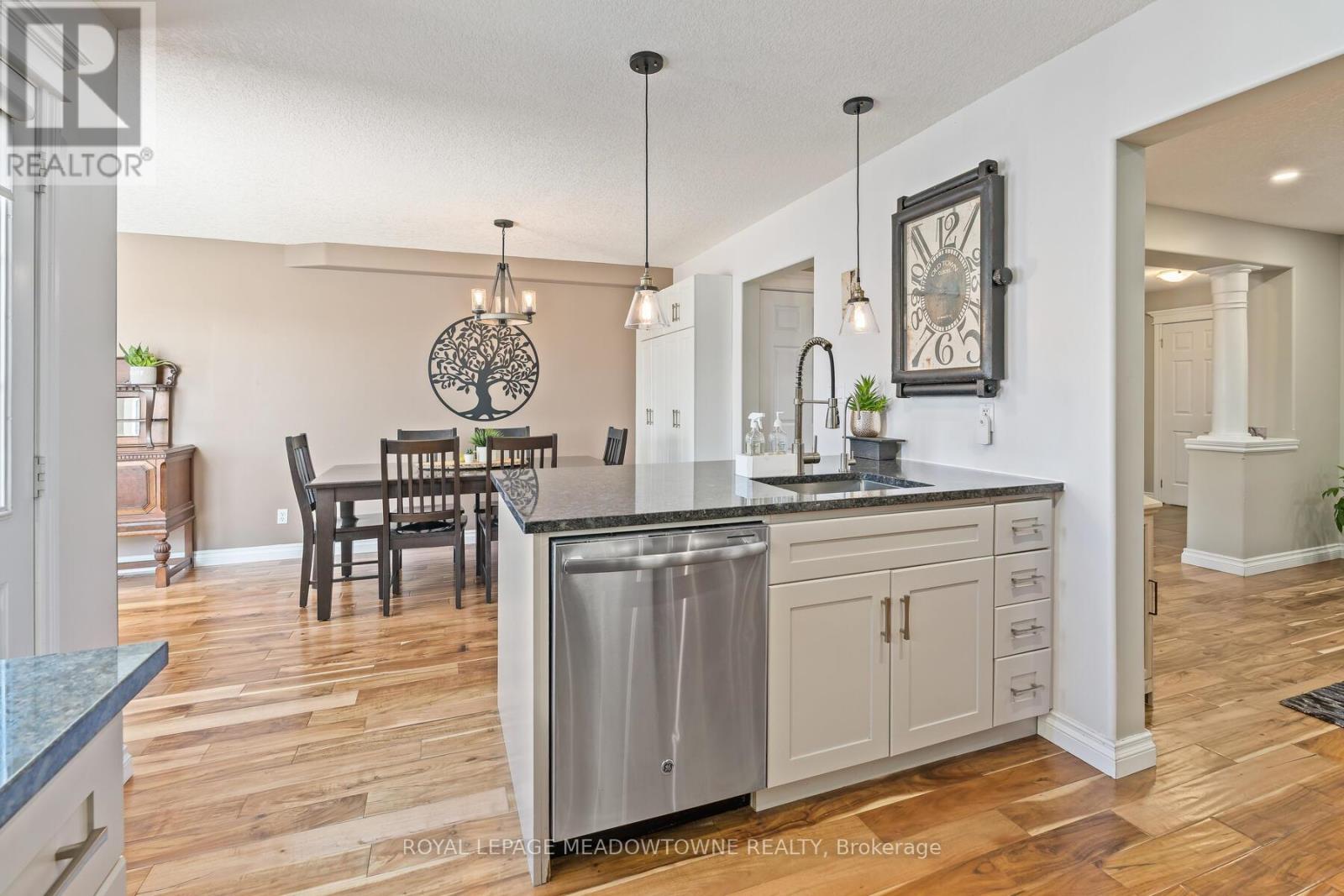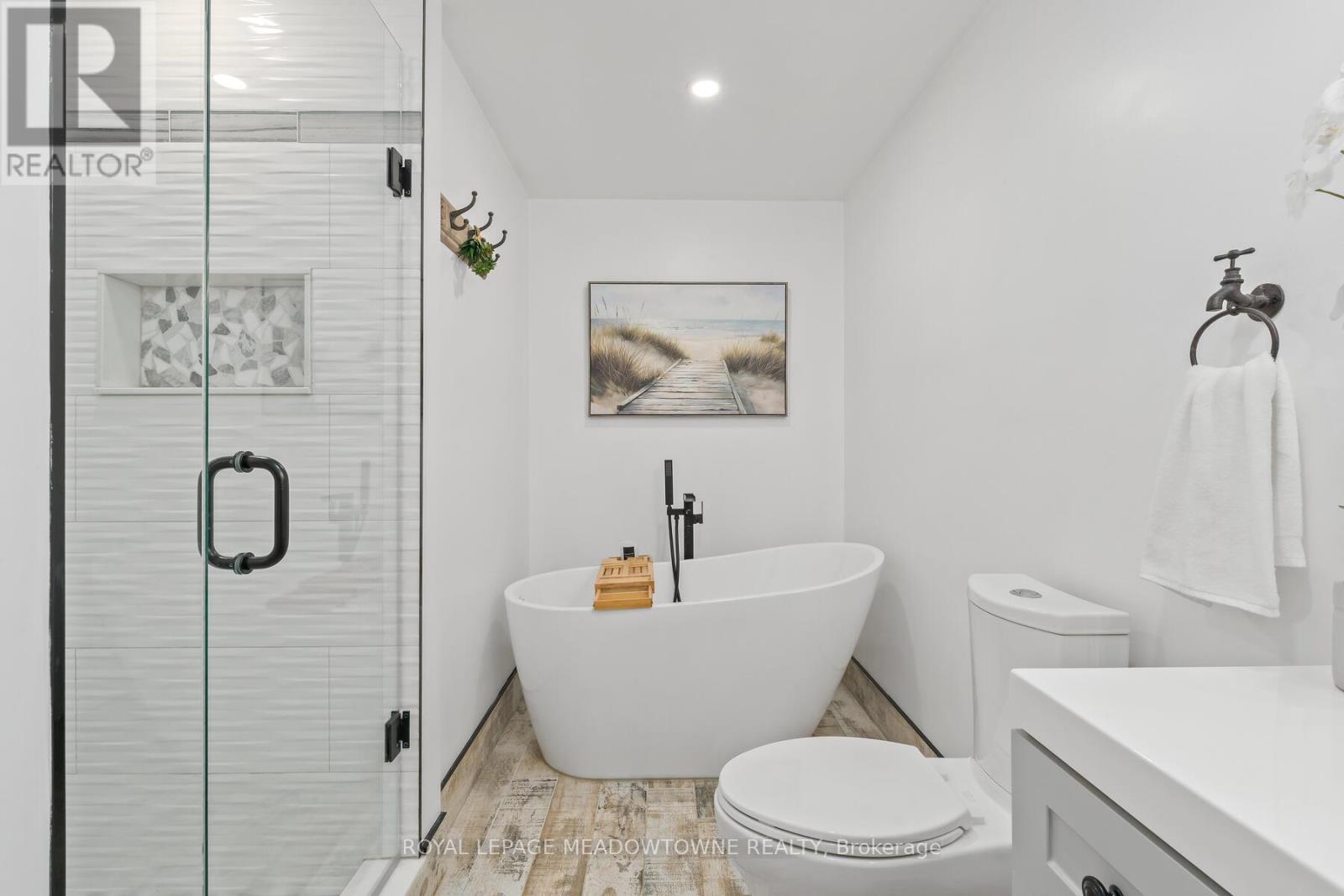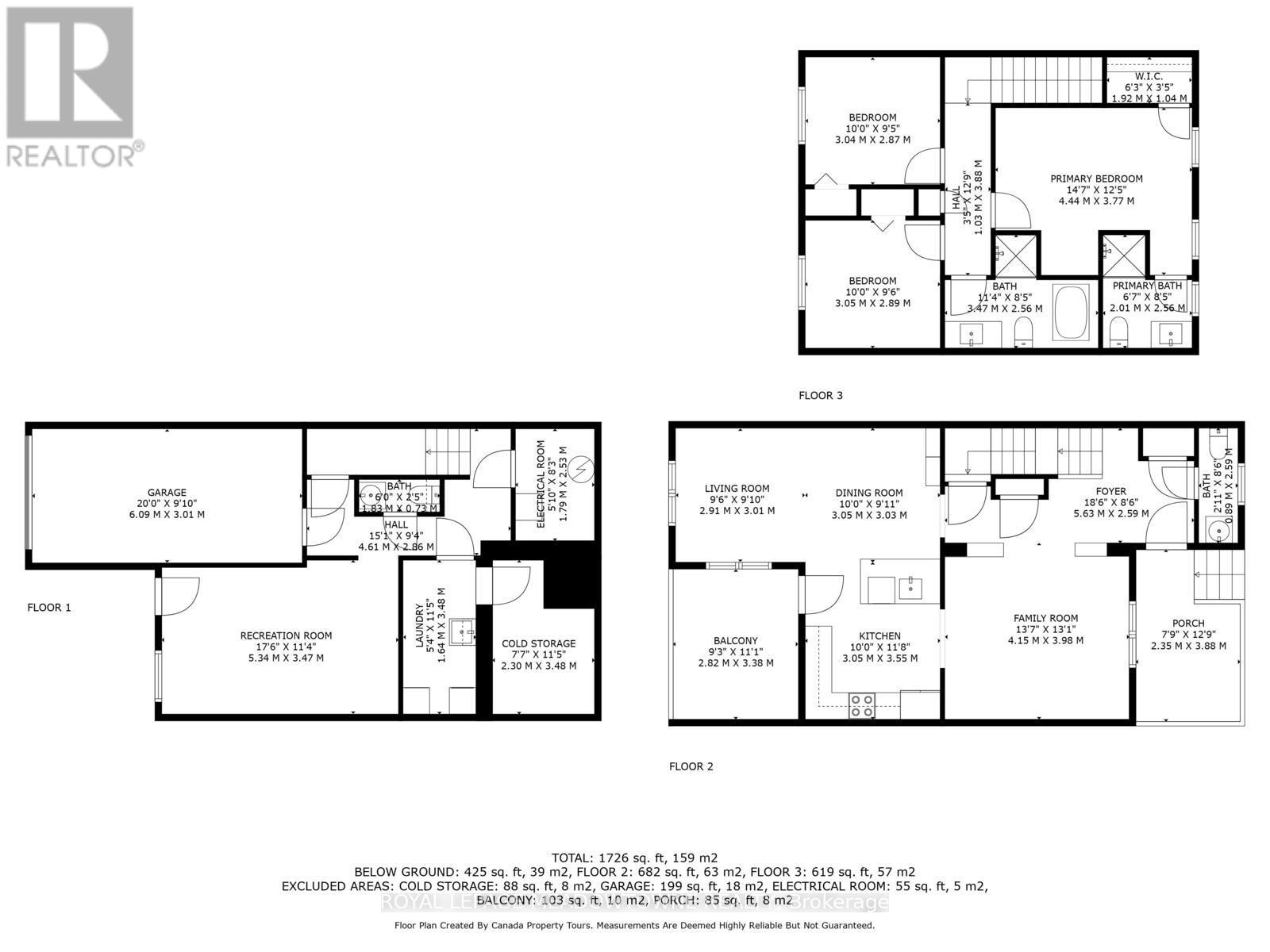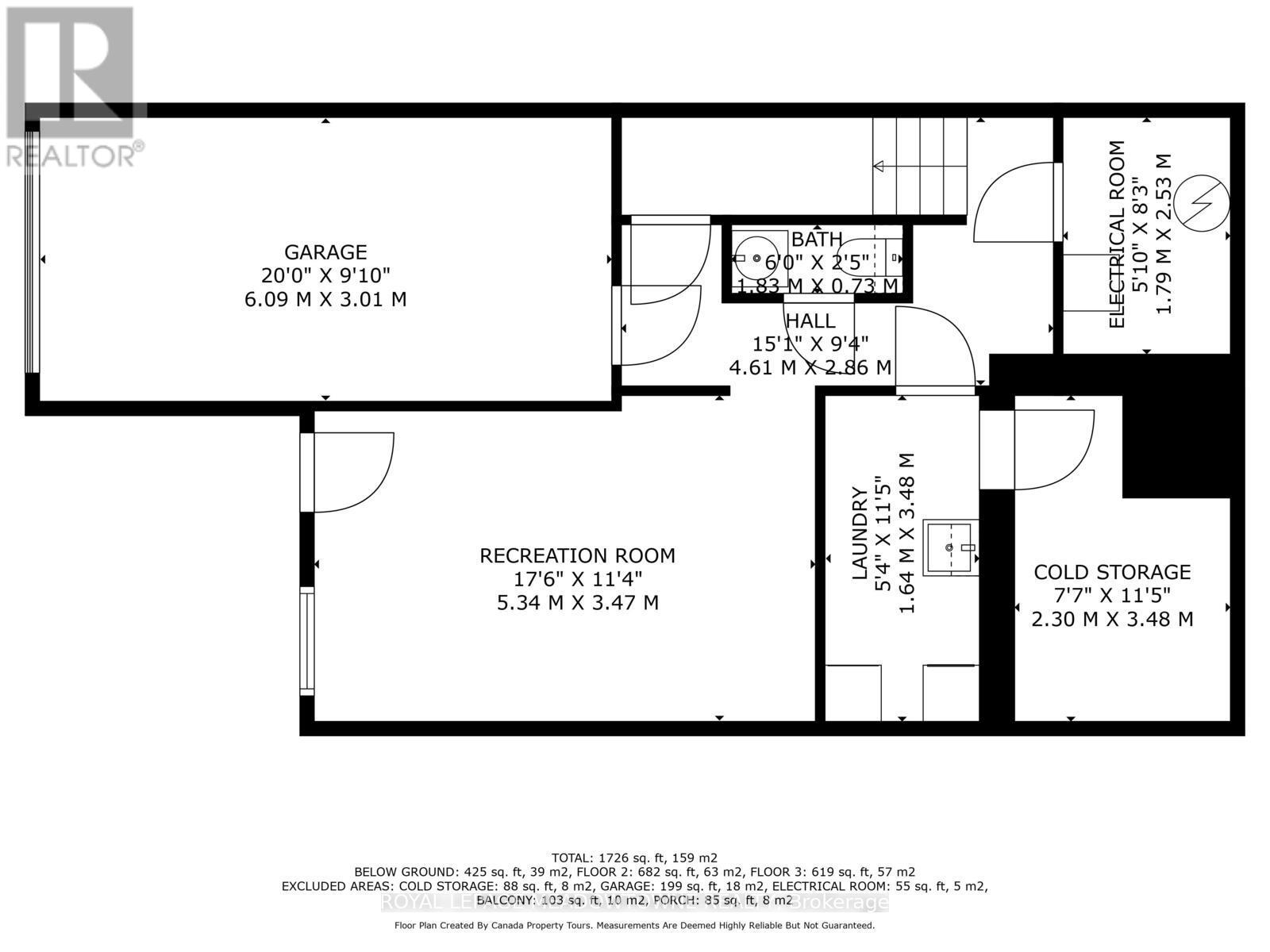239 Jolliffe Avenue Guelph/eramosa, Ontario N0B 2K0
$774,900Maintenance, Parcel of Tied Land
$109.20 Monthly
Maintenance, Parcel of Tied Land
$109.20 MonthlyWarm & inviting MOVE IN READY home awaits you in a family-friendly Rockwood neighbourhood. Beautiful engineered hardwood flooring throughout the main floor. Lovely, bright kitchen with Quartz countertops and stainless steel appliances with an open concept dining area will make entertaining a dream. The large pantry in the dining room offers tons of storage space. Enjoy your morning cup of coffee on the cheerful patio deck leading from the kitchen. The basement recreation room has a walk out to the back balcony and convenient access to the garage. Close to schools, shops, Rockwood Conservation park and major highways, this home gives your family the whole package! (id:61852)
Property Details
| MLS® Number | X12037286 |
| Property Type | Single Family |
| Community Name | Rockwood |
| AmenitiesNearBy | Hospital, Park |
| CommunityFeatures | School Bus |
| Features | Wooded Area |
| ParkingSpaceTotal | 3 |
Building
| BathroomTotal | 4 |
| BedroomsAboveGround | 3 |
| BedroomsTotal | 3 |
| Age | 16 To 30 Years |
| Appliances | Water Softener, Dishwasher, Dryer, Garage Door Opener, Microwave, Storage Shed, Stove, Washer, Refrigerator |
| BasementDevelopment | Finished |
| BasementFeatures | Walk Out |
| BasementType | N/a (finished) |
| ConstructionStyleAttachment | Attached |
| CoolingType | Central Air Conditioning |
| ExteriorFinish | Vinyl Siding |
| FlooringType | Hardwood, Ceramic, Porcelain Tile, Laminate, Carpeted, Vinyl |
| FoundationType | Poured Concrete |
| HalfBathTotal | 2 |
| HeatingFuel | Natural Gas |
| HeatingType | Forced Air |
| StoriesTotal | 2 |
| SizeInterior | 1100 - 1500 Sqft |
| Type | Row / Townhouse |
| UtilityWater | Municipal Water |
Parking
| Attached Garage | |
| Garage |
Land
| Acreage | No |
| LandAmenities | Hospital, Park |
| Sewer | Sanitary Sewer |
| SizeDepth | 83 Ft ,4 In |
| SizeFrontage | 22 Ft ,4 In |
| SizeIrregular | 22.4 X 83.4 Ft |
| SizeTotalText | 22.4 X 83.4 Ft|under 1/2 Acre |
| ZoningDescription | Rmu2 |
Rooms
| Level | Type | Length | Width | Dimensions |
|---|---|---|---|---|
| Second Level | Primary Bedroom | 4.5 m | 2.77 m | 4.5 m x 2.77 m |
| Second Level | Bedroom 2 | 3.05 m | 2.84 m | 3.05 m x 2.84 m |
| Second Level | Bedroom 3 | 3.05 m | 2.9 m | 3.05 m x 2.9 m |
| Basement | Bathroom | 1.83 m | 0.73 m | 1.83 m x 0.73 m |
| Basement | Cold Room | 2.51 m | 2.21 m | 2.51 m x 2.21 m |
| Basement | Recreational, Games Room | 5.36 m | 3.28 m | 5.36 m x 3.28 m |
| Basement | Laundry Room | 3.45 m | 1.68 m | 3.45 m x 1.68 m |
| Main Level | Family Room | 3 m | 2.97 m | 3 m x 2.97 m |
| Main Level | Kitchen | 3.66 m | 3 m | 3.66 m x 3 m |
| Main Level | Dining Room | 3 m | 2.9 m | 3 m x 2.9 m |
| Main Level | Living Room | 4.14 m | 3.56 m | 4.14 m x 3.56 m |
| Main Level | Bathroom | 0.89 m | 2.59 m | 0.89 m x 2.59 m |
Utilities
| Sewer | Installed |
https://www.realtor.ca/real-estate/28064388/239-jolliffe-avenue-guelpheramosa-rockwood-rockwood
Interested?
Contact us for more information
Deanna Ball
Salesperson
324 Guelph Street Suite 12
Georgetown, Ontario L7G 4B5



