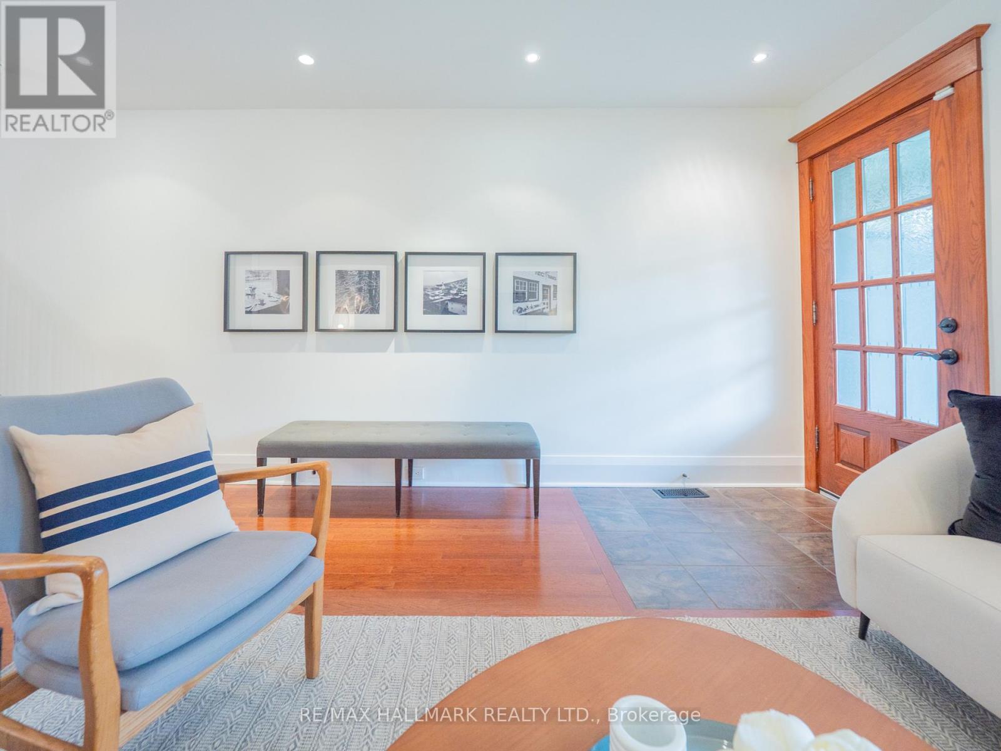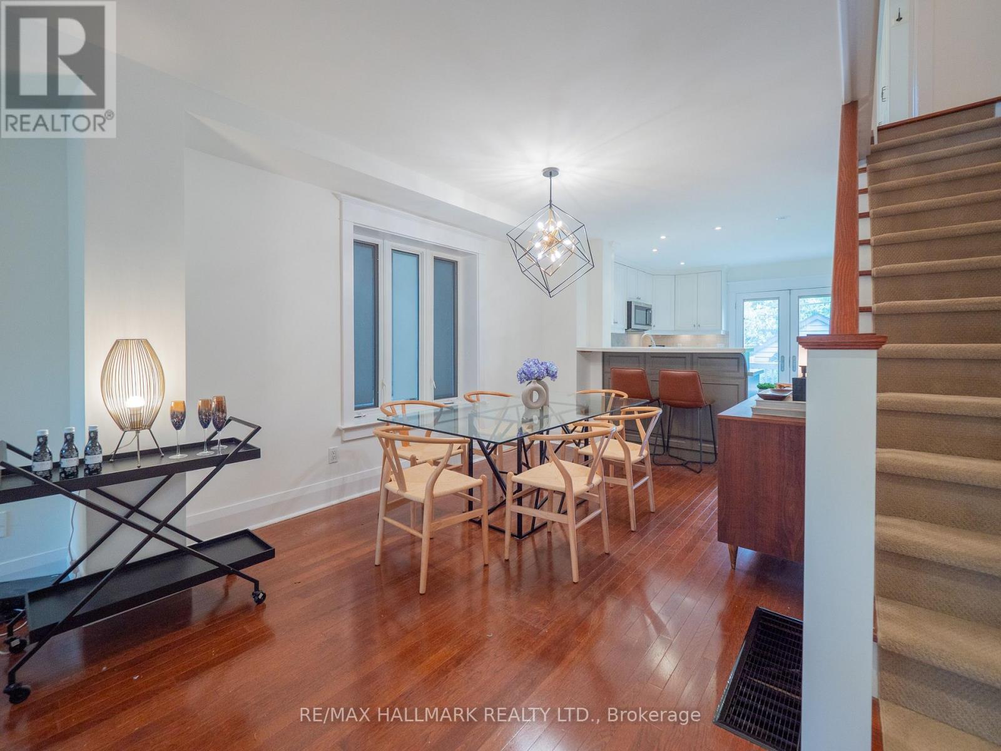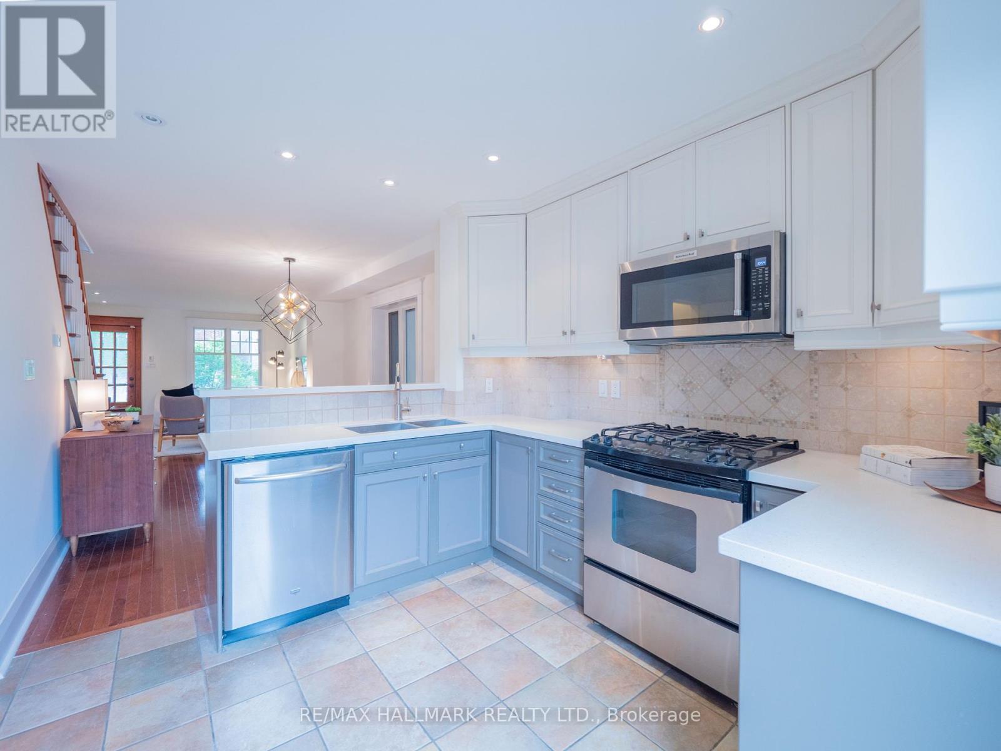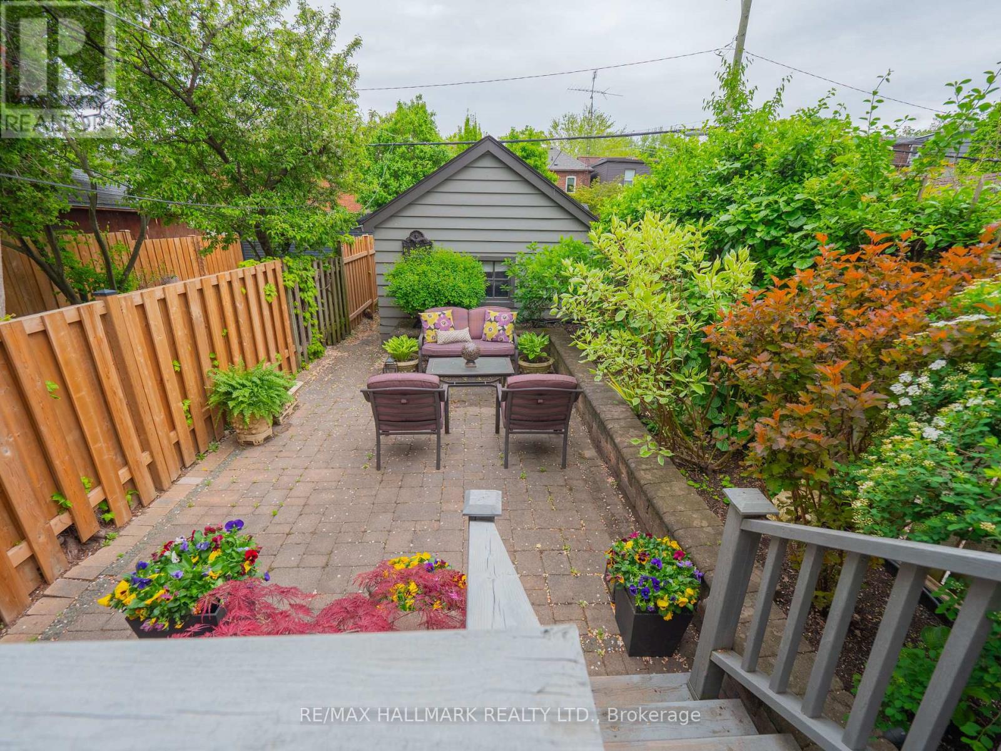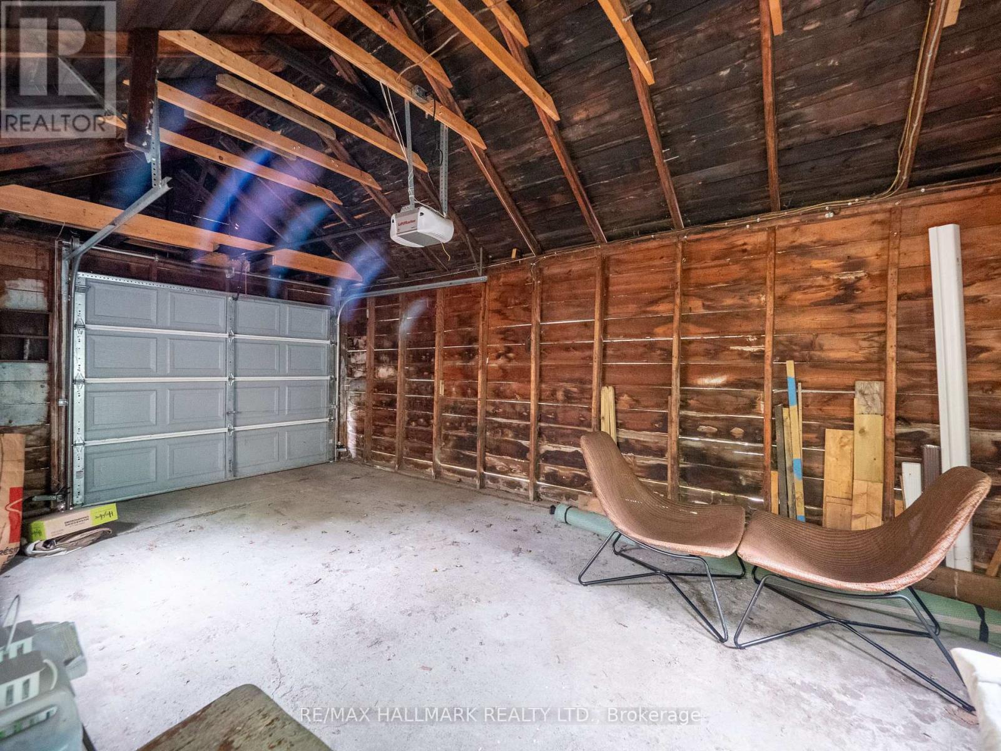239 Fulton Avenue Toronto, Ontario M4K 1Y6
$999,000
239 Fulton Avenue a bright, Stylish & Move-In Ready home! Welcome to this sun-drenched, beautifully maintained and fully renovated home on one of the most charming, tree-lined streets in the heart of the Danforth. With 3 spacious bedrooms and 3 modern bathrooms, this home blends classic charm with thoughtful updates, offering comfort, style, and functionality for the modern family. Enjoy hardwood floors throughout, adding warmth and elegance to every room. The gourmet kitchen is a chefs dream with stone countertops, a gas range, and sleek, contemporary finishes. The primary suite features vaulted ceilings, a rare 3-piece en-suite, and a custom closet with built-in organizers. Upstairs also includes a beautifully renovated 4-piece bathroom. The newly finished basement features high ceilings and is the perfect space for cozy movie nights, kids play and work space. Step outside to your private backyard oasis south-facing, low-maintenance, and designed for relaxation and entertaining. Whether you're hosting a BBQ or enjoying al fresco dining under the stars, this space is a true urban retreat. Convenient garage accessed through a laneway adds to multiple features this home has to offer. Located just steps from the Danforth, subway, and a wide selection of restaurants, shops, and cafes, this home offers exceptional convenience in one of Toronto most desirable neighbourhoods. (id:61852)
Open House
This property has open houses!
2:00 pm
Ends at:5:00 pm
2:00 pm
Ends at:5:00 pm
Property Details
| MLS® Number | E12165562 |
| Property Type | Single Family |
| Neigbourhood | East York |
| Community Name | Broadview North |
| AmenitiesNearBy | Park, Public Transit, Schools |
| Features | Lane |
| ParkingSpaceTotal | 1 |
| Structure | Patio(s), Porch |
Building
| BathroomTotal | 3 |
| BedroomsAboveGround | 3 |
| BedroomsTotal | 3 |
| Age | 100+ Years |
| Appliances | Garage Door Opener Remote(s), Dishwasher, Dryer, Microwave, Stove, Washer, Refrigerator |
| BasementDevelopment | Finished |
| BasementType | N/a (finished) |
| ConstructionStyleAttachment | Semi-detached |
| CoolingType | Central Air Conditioning |
| ExteriorFinish | Brick, Vinyl Siding |
| FlooringType | Hardwood, Carpeted, Tile |
| FoundationType | Unknown |
| HalfBathTotal | 1 |
| HeatingFuel | Natural Gas |
| HeatingType | Forced Air |
| StoriesTotal | 2 |
| SizeInterior | 1100 - 1500 Sqft |
| Type | House |
| UtilityWater | Municipal Water |
Parking
| Detached Garage | |
| Garage |
Land
| Acreage | No |
| FenceType | Fenced Yard |
| LandAmenities | Park, Public Transit, Schools |
| LandscapeFeatures | Landscaped |
| Sewer | Sanitary Sewer |
| SizeDepth | 121 Ft ,3 In |
| SizeFrontage | 15 Ft ,4 In |
| SizeIrregular | 15.4 X 121.3 Ft |
| SizeTotalText | 15.4 X 121.3 Ft |
Rooms
| Level | Type | Length | Width | Dimensions |
|---|---|---|---|---|
| Second Level | Primary Bedroom | 4.42 m | 3.2 m | 4.42 m x 3.2 m |
| Second Level | Bedroom 2 | 3.5 m | 2.46 m | 3.5 m x 2.46 m |
| Second Level | Bedroom 3 | 3.14 m | 4.07 m | 3.14 m x 4.07 m |
| Basement | Recreational, Games Room | 5.21 m | 3.96 m | 5.21 m x 3.96 m |
| Basement | Laundry Room | 2.55 m | 2.96 m | 2.55 m x 2.96 m |
| Main Level | Living Room | 4.23 m | 4.07 m | 4.23 m x 4.07 m |
| Main Level | Dining Room | 4.07 m | 3.69 m | 4.07 m x 3.69 m |
| Main Level | Kitchen | 3.4 m | 4.07 m | 3.4 m x 4.07 m |
Interested?
Contact us for more information
Claudio Cerrito
Salesperson
630 Danforth Ave
Toronto, Ontario M4K 1R3
Sylvia Santarelli
Salesperson
630 Danforth Ave
Toronto, Ontario M4K 1R3






