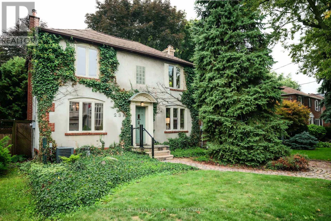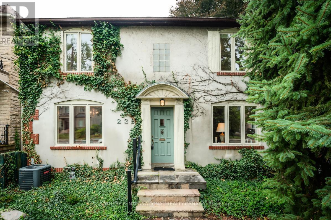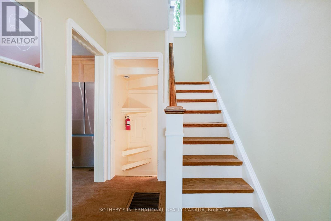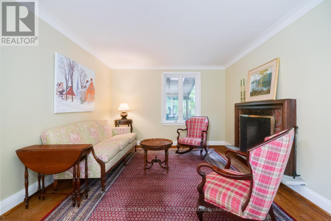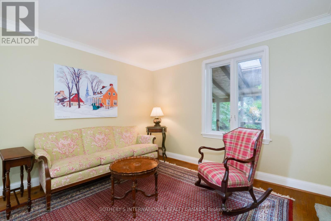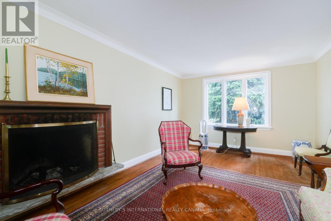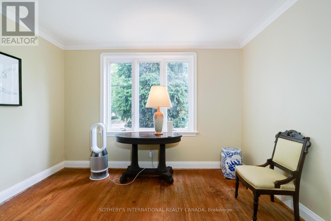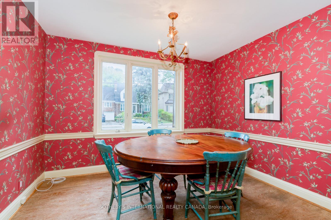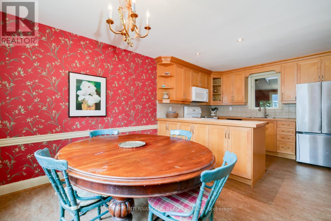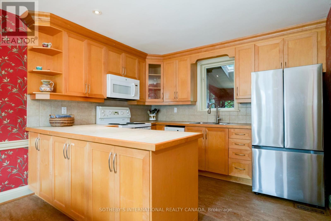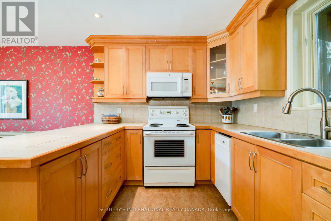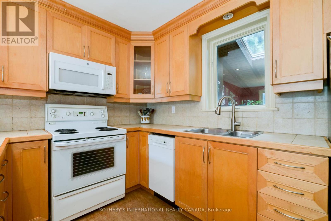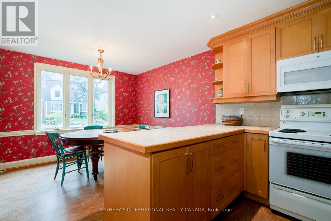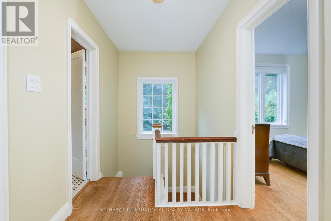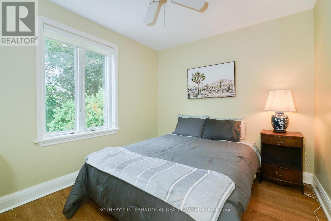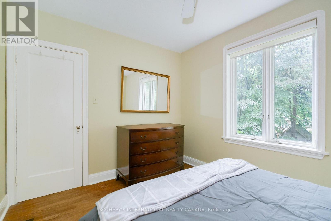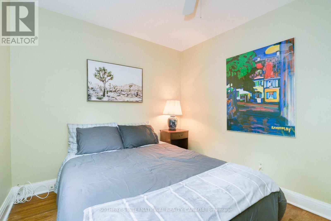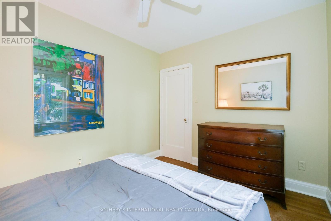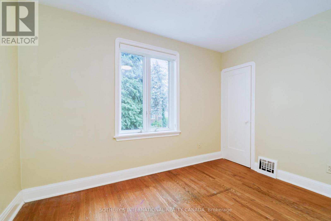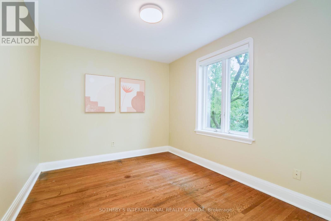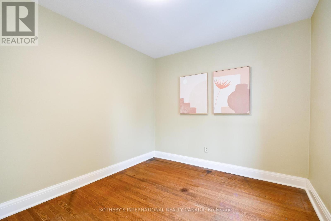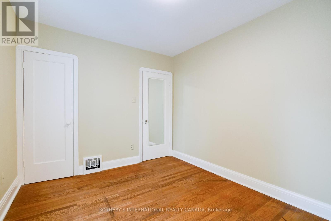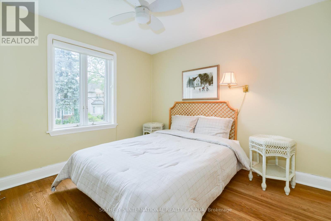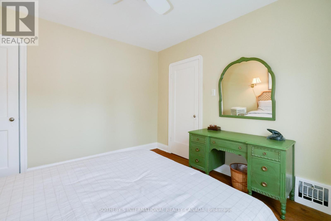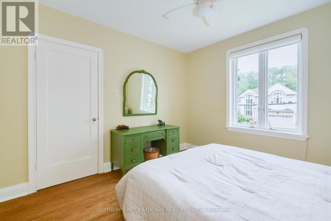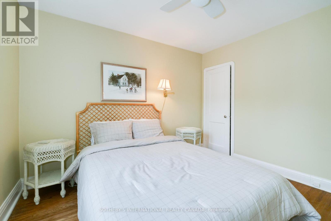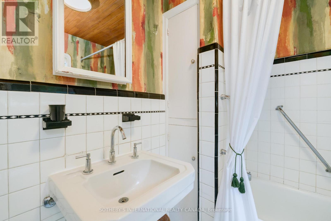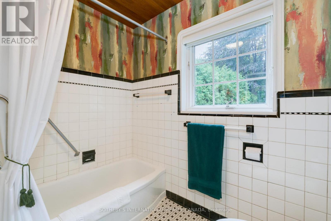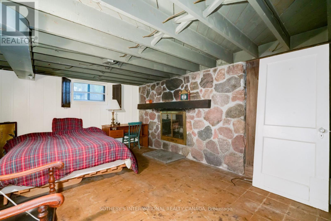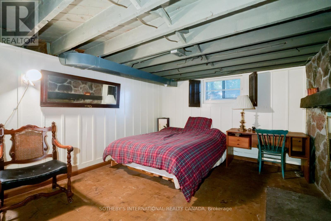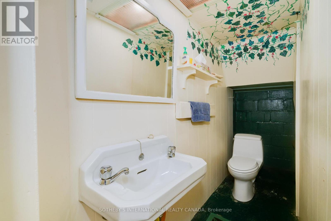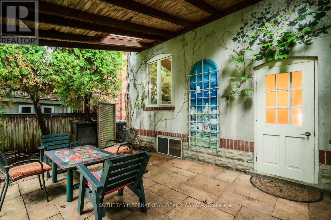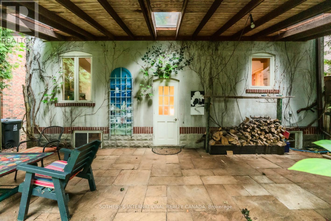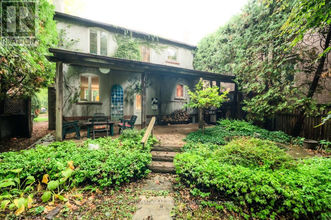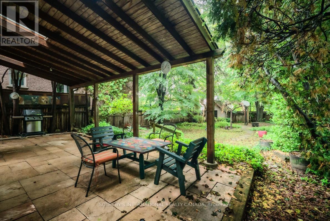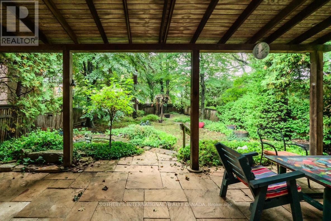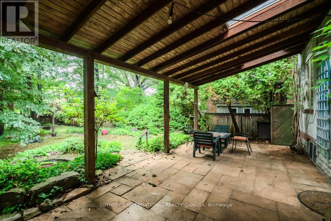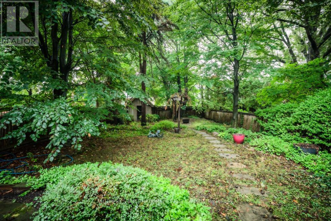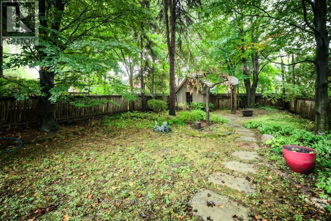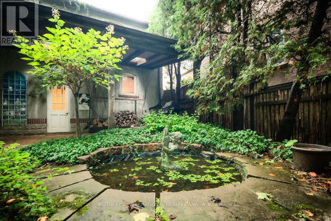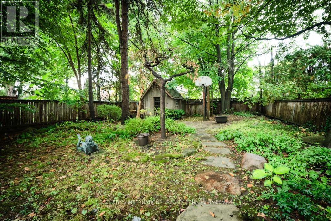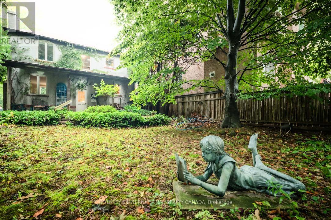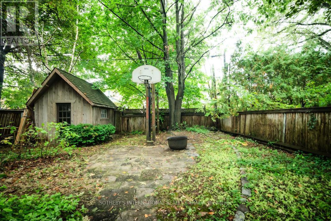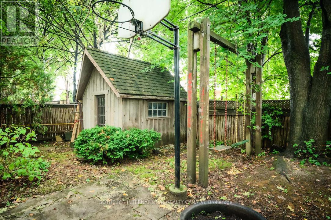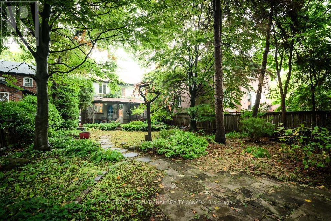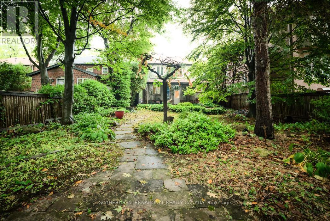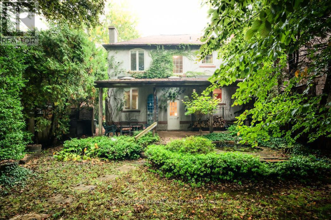239 Empress Avenue Toronto, Ontario M2N 3V1
$1,595,000
239 Empress Avenue: An Exceptional OpportunityThe unmatched south-facing, deep lot at 239 Empress Avenue presents an ideally situated property with immense potential for discerning prospective buyers and savvy investors. Its prime location offers the unparalleled convenience of being within easy walking distance to a wealth of Yonge Street amenities, including diverse and upscale shopping, world-class dining, and vibrant entertainment options that cater to every taste. Furthermore, the property benefits significantly from its close proximity to the subway station, ensuring effortless and rapid access to the wider city for commuters and urban explorers alike, connecting them to business districts, cultural institutions, and recreational facilities.The generous depth and highly favorable south-facing orientation of the lot provide a significant advantage for development, allowing for an abundance of natural light to permeate any future dwelling and offering flexible design possibilities for architects and builders. This unique combination of attributes makes 239 Empress Avenue a truly remarkable opportunity. Whether you envision building a custom dream home tailored to your exact specifications, complete with expansive living spaces and sun-drenched gardens, or are exploring strategic investment opportunities, this property stands out as a beacon of promise and potential. It is nestled within a highly sought-after neighbourhood renowned for its excellent schools, lush parks, and strong community spirit, ensuring a lifestyle of comfort, convenience, and prestige. This is more than just a lot; it's a blank canvas for your aspirations in one of the city's most desirable locales. (id:61852)
Property Details
| MLS® Number | C12433419 |
| Property Type | Single Family |
| Neigbourhood | East Willowdale |
| Community Name | Willowdale East |
| AmenitiesNearBy | Hospital, Park, Place Of Worship, Public Transit, Schools |
| EquipmentType | Water Heater |
| Features | Carpet Free |
| ParkingSpaceTotal | 3 |
| RentalEquipmentType | Water Heater |
| Structure | Shed |
Building
| BathroomTotal | 2 |
| BedroomsAboveGround | 3 |
| BedroomsBelowGround | 1 |
| BedroomsTotal | 4 |
| BasementDevelopment | Partially Finished |
| BasementType | N/a (partially Finished) |
| ConstructionStyleAttachment | Detached |
| CoolingType | Central Air Conditioning |
| ExteriorFinish | Stucco |
| FireplacePresent | Yes |
| FlooringType | Hardwood |
| FoundationType | Unknown |
| HalfBathTotal | 1 |
| HeatingFuel | Natural Gas |
| HeatingType | Forced Air |
| StoriesTotal | 2 |
| SizeInterior | 1100 - 1500 Sqft |
| Type | House |
| UtilityWater | Municipal Water |
Parking
| No Garage |
Land
| Acreage | No |
| LandAmenities | Hospital, Park, Place Of Worship, Public Transit, Schools |
| Sewer | Sanitary Sewer |
| SizeDepth | 127 Ft ,8 In |
| SizeFrontage | 41 Ft ,8 In |
| SizeIrregular | 41.7 X 127.7 Ft |
| SizeTotalText | 41.7 X 127.7 Ft |
Rooms
| Level | Type | Length | Width | Dimensions |
|---|---|---|---|---|
| Second Level | Primary Bedroom | 3.41 m | 3.33 m | 3.41 m x 3.33 m |
| Second Level | Bedroom | 2.74 m | 3.46 m | 2.74 m x 3.46 m |
| Second Level | Bedroom | 2.77 m | 3.48 m | 2.77 m x 3.48 m |
| Lower Level | Bedroom | 5.52 m | 3.32 m | 5.52 m x 3.32 m |
| Main Level | Living Room | 5.59 m | 3.42 m | 5.59 m x 3.42 m |
| Main Level | Dining Room | 2.93 m | 3.26 m | 2.93 m x 3.26 m |
| Main Level | Kitchen | 2.64 m | 3.3 m | 2.64 m x 3.3 m |
Interested?
Contact us for more information
Nigel Scott Denham
Salesperson
1867 Yonge Street Ste 100
Toronto, Ontario M4S 1Y5
Penny Brown
Broker
158 Davenport Rd 2nd Flr
Toronto, Ontario M5R 1J2
