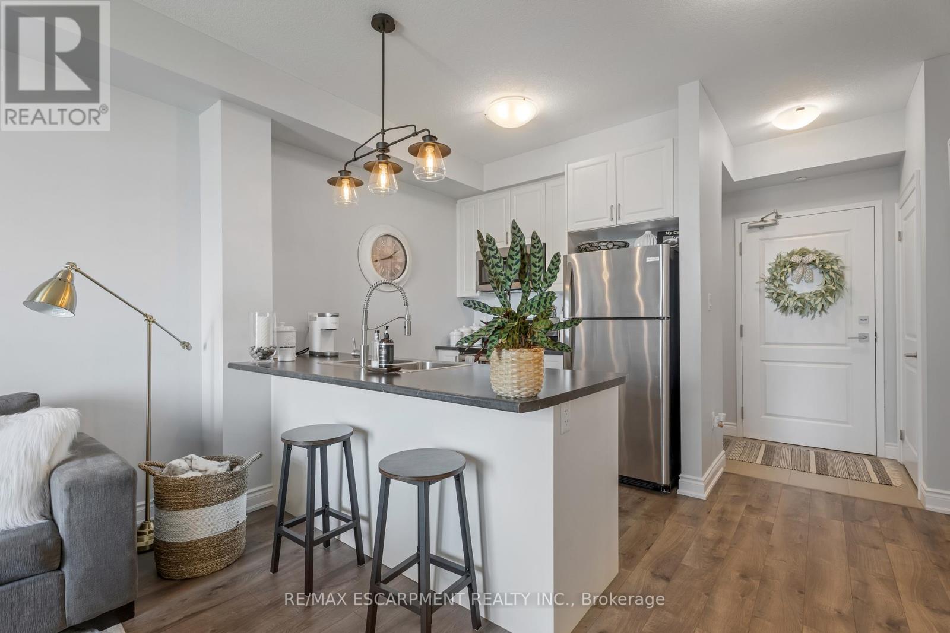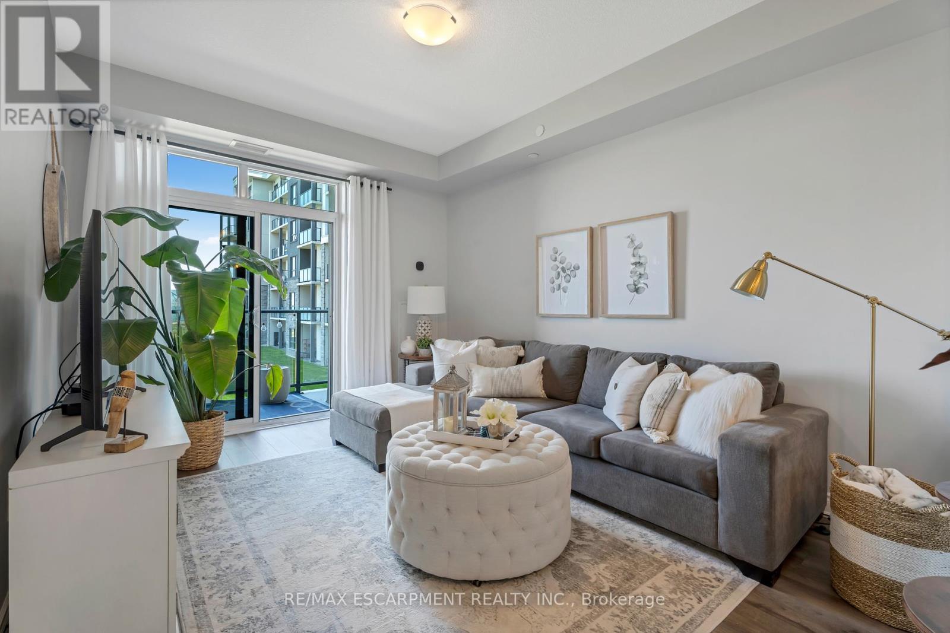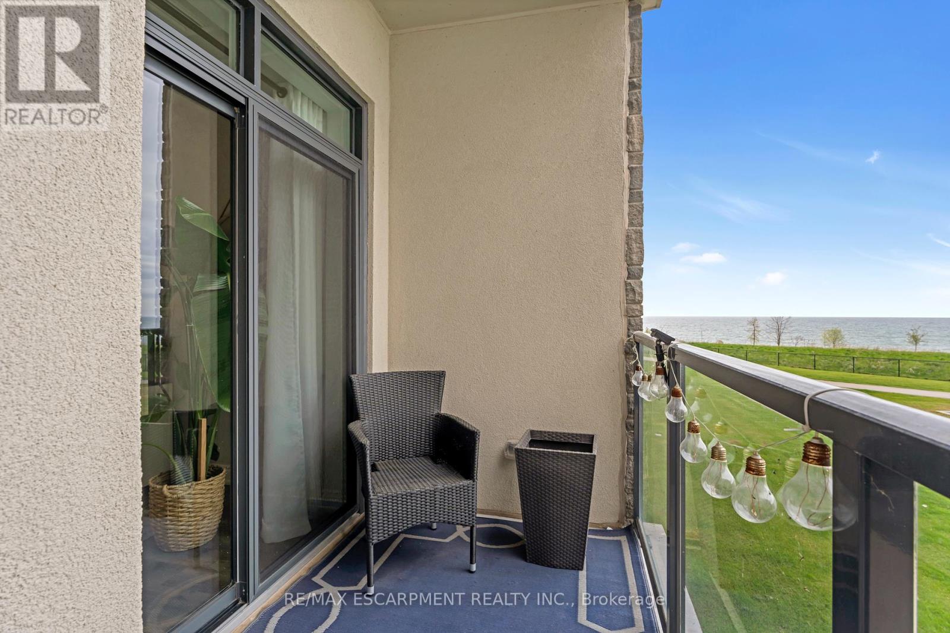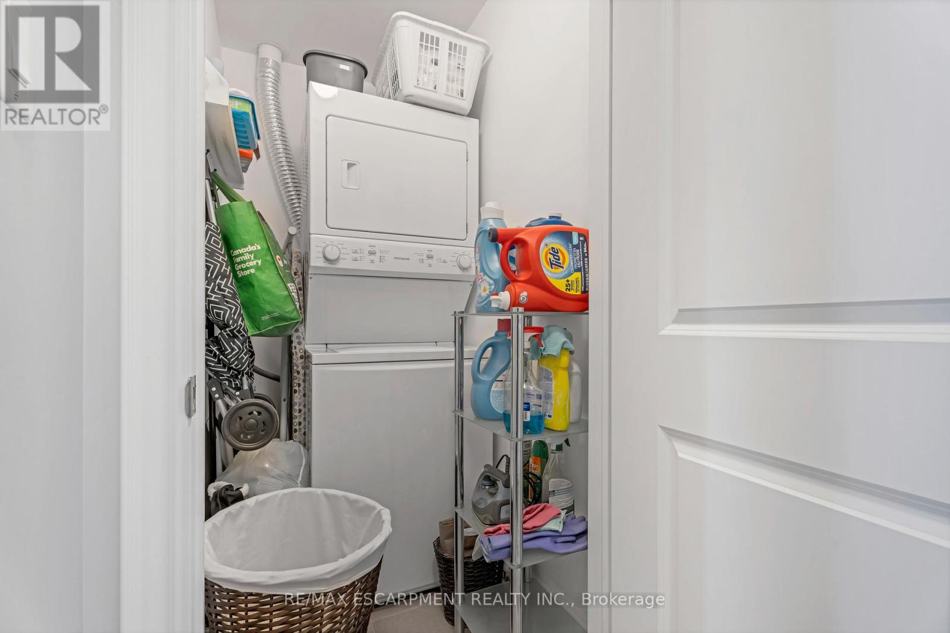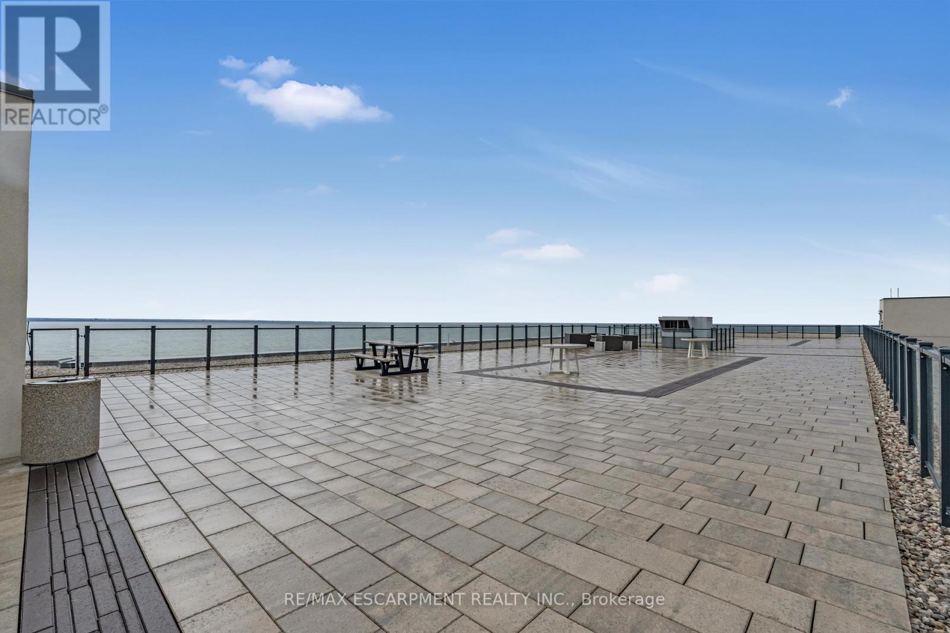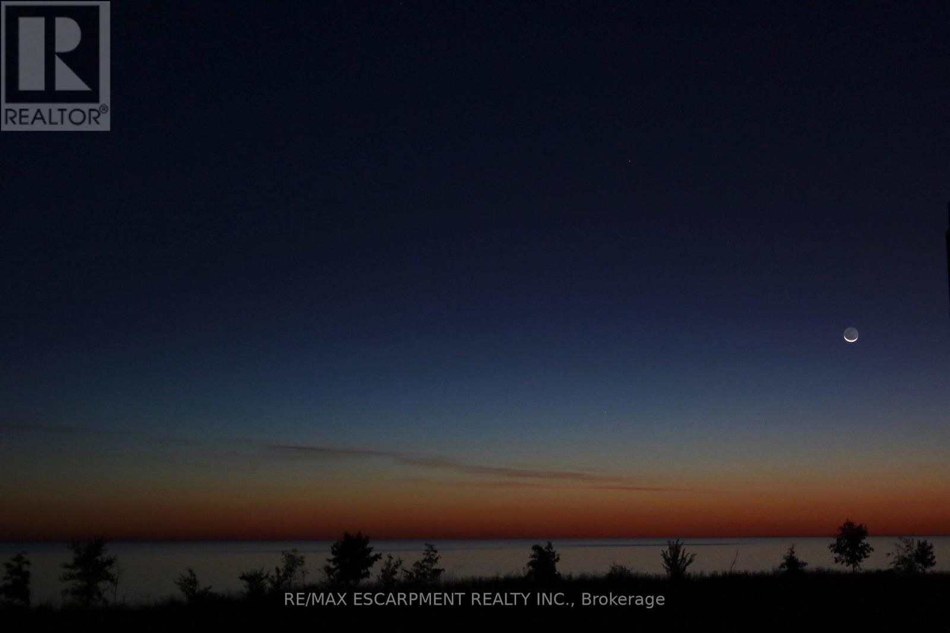239 - 101 Shoreview Place Hamilton, Ontario L8E 0K2
$489,900Maintenance, Heat, Water, Common Area Maintenance, Insurance, Parking
$506.94 Monthly
Maintenance, Heat, Water, Common Area Maintenance, Insurance, Parking
$506.94 MonthlyExperience lakeside living at its finest in this highly upgraded 1 bedroom + den condo in Stoney Creeks desirable waterfront community. Offering 668 sq ft of modern, open-concept living with stunning views of Lake Ontario, this stylish unit features quality finishes throughout, including a sleek kitchen with stainless steel appliances and white cabinets. Enjoy the convenience of underground parking and a storage locker. The building offers exceptional amenities, including a full gym, party room, and a rooftop terrace with panoramic lake views. Ideal for professionals or downsizers seeking comfort, style, and a waterfront lifestyle. (id:61852)
Property Details
| MLS® Number | X12144921 |
| Property Type | Single Family |
| Community Name | Stoney Creek |
| AmenitiesNearBy | Beach |
| CommunityFeatures | Pet Restrictions |
| Easement | Unknown, None |
| Features | Cul-de-sac, Level Lot, Elevator, Balcony, Carpet Free, In Suite Laundry |
| ParkingSpaceTotal | 1 |
| ViewType | View, Lake View, View Of Water, Direct Water View, Unobstructed Water View |
| WaterFrontType | Waterfront |
Building
| BathroomTotal | 1 |
| BedroomsAboveGround | 1 |
| BedroomsBelowGround | 1 |
| BedroomsTotal | 2 |
| Age | 6 To 10 Years |
| Amenities | Exercise Centre, Party Room, Separate Heating Controls, Separate Electricity Meters, Storage - Locker |
| Appliances | Garage Door Opener Remote(s), Intercom, Dishwasher, Dryer, Stove, Washer, Window Coverings, Refrigerator |
| CoolingType | Central Air Conditioning |
| ExteriorFinish | Stone, Stucco |
| HeatingType | Forced Air |
| SizeInterior | 600 - 699 Sqft |
| Type | Apartment |
Parking
| Underground | |
| Garage |
Land
| AccessType | Year-round Access |
| Acreage | No |
| LandAmenities | Beach |
| LandscapeFeatures | Landscaped |
| SurfaceWater | Lake/pond |
Rooms
| Level | Type | Length | Width | Dimensions |
|---|---|---|---|---|
| Main Level | Family Room | 3.81 m | 3.25 m | 3.81 m x 3.25 m |
| Main Level | Kitchen | 3.51 m | 3 m | 3.51 m x 3 m |
| Main Level | Den | 2.77 m | 2.46 m | 2.77 m x 2.46 m |
| Main Level | Primary Bedroom | 5.11 m | 2.95 m | 5.11 m x 2.95 m |
| Main Level | Bathroom | 2.67 m | 1.6 m | 2.67 m x 1.6 m |
| Main Level | Laundry Room | 1.91 m | 1.19 m | 1.91 m x 1.19 m |
Interested?
Contact us for more information
Paul Makarenko
Salesperson
860 Queenston Rd #4b
Hamilton, Ontario L8G 4A8
Jag Kler
Salesperson
860 Queenston Rd #4b
Hamilton, Ontario L8G 4A8








