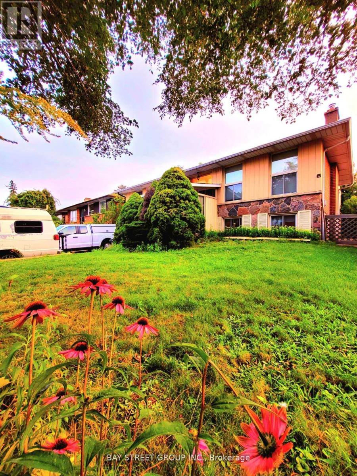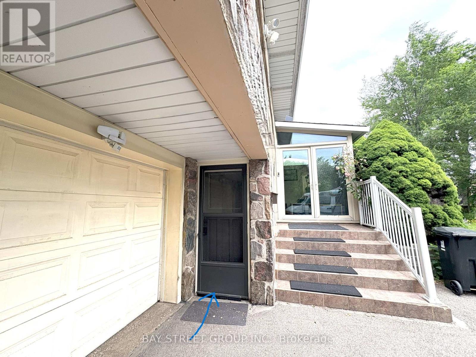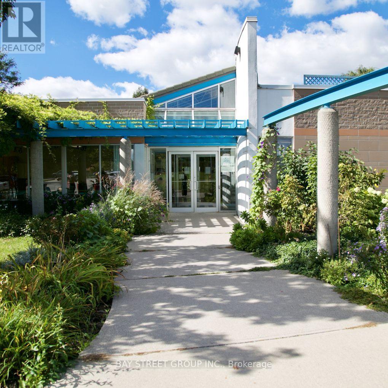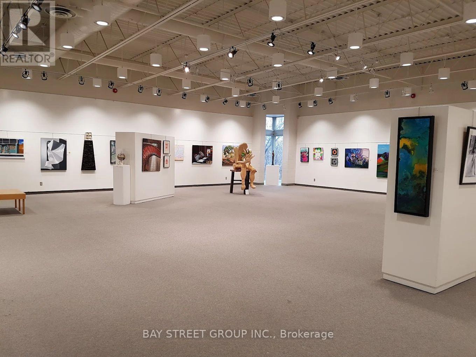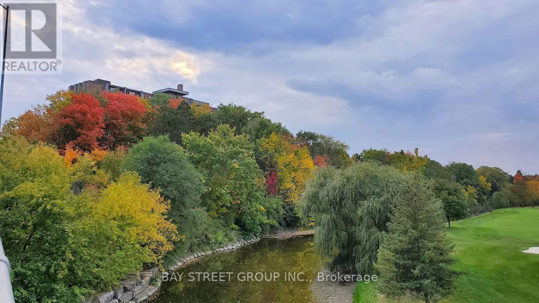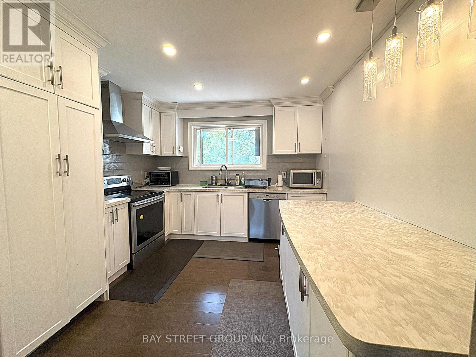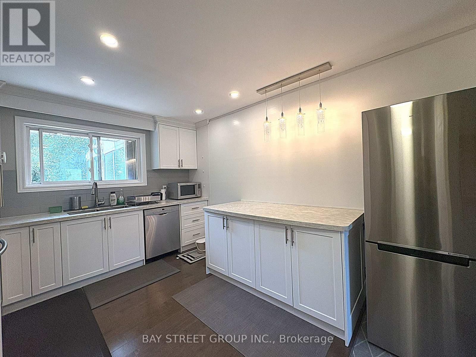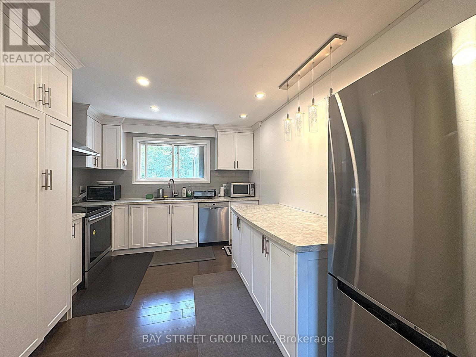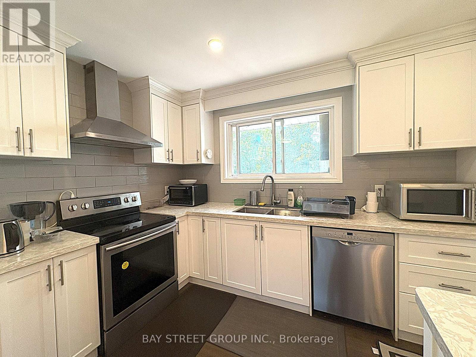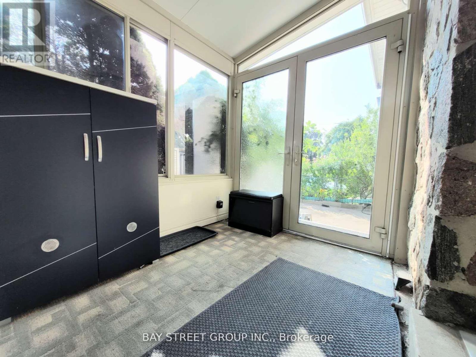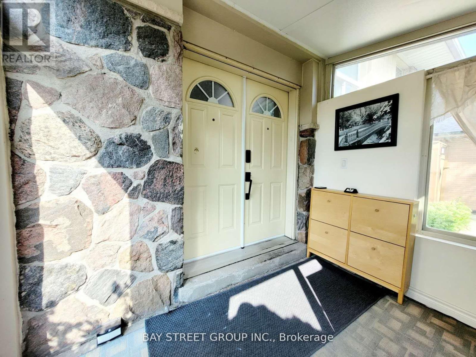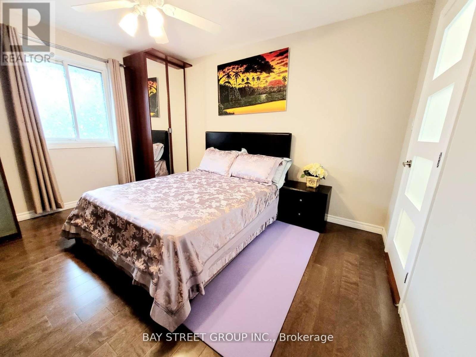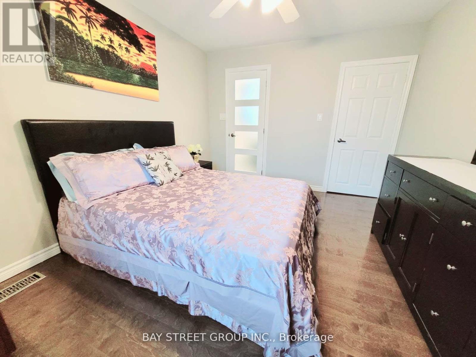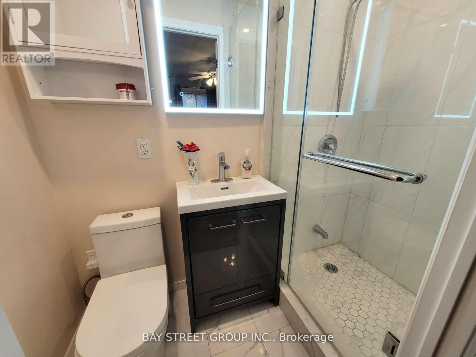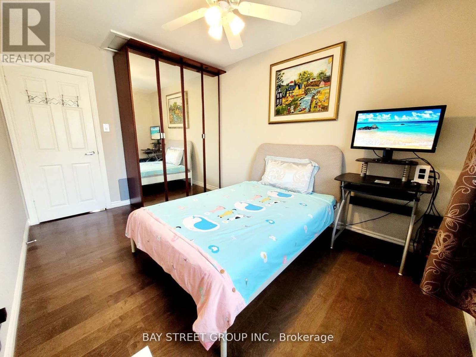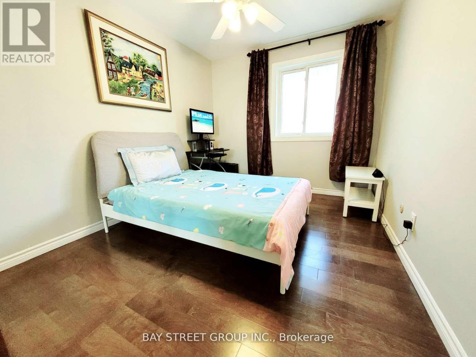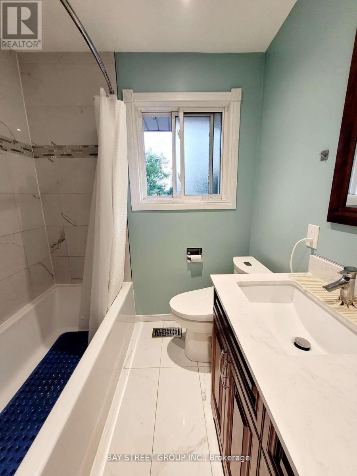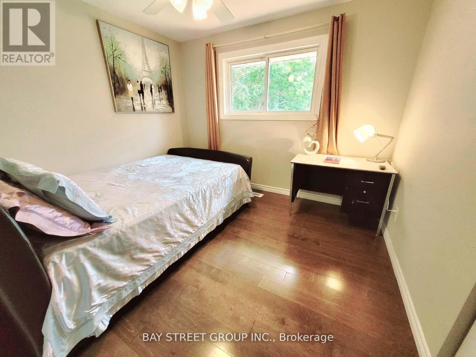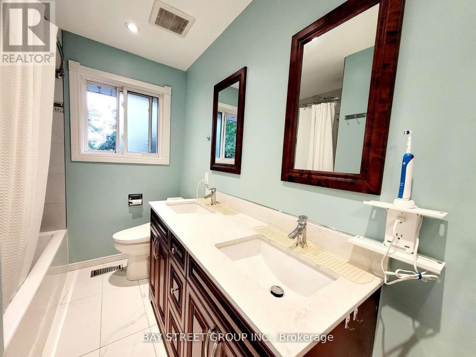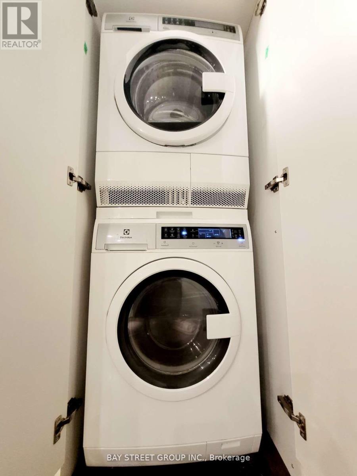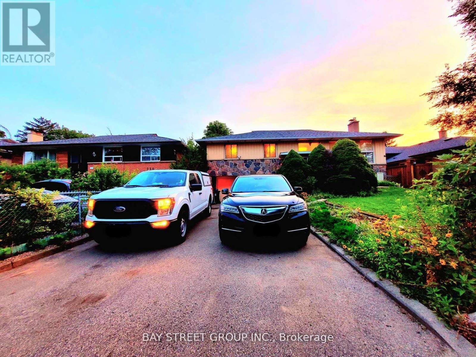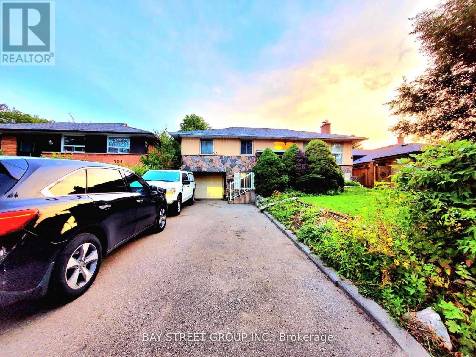238 The West Mall Toronto, Ontario M9C 1C5
$1,000 Monthly
Beautifully Renovated Raised Bungalow In Prestigious Markland Woods! Rent Includes All Utilities And High-Speed Internet. Three Bright Bedrooms Available ($1,000, $1,100, $1,250 With Ensuite) Or Rent The Entire Main Floor For $3,300. Private Entrance And Separate Laundry. Move-In Ready!Modern Kitchen With Quartz Island, Stainless Steel Appliances, And Ample Cabinetry. Two Updated Washrooms Provide Comfort And Convenience.Prime Location Steps To Bloor Street, TTC, Shops, And Parks, With Easy Access To 427, Gardiner, And Downtown Toronto. Close To Excellent Schools, Walking Trails, And Everyday Amenities.Students And Professionals Welcome. (id:61852)
Property Details
| MLS® Number | W12261467 |
| Property Type | Single Family |
| Neigbourhood | Markland Wood |
| Community Name | Markland Wood |
| CommunicationType | High Speed Internet |
| Features | Carpet Free |
| ParkingSpaceTotal | 1 |
Building
| BathroomTotal | 2 |
| BedroomsAboveGround | 3 |
| BedroomsTotal | 3 |
| Appliances | Range |
| ArchitecturalStyle | Raised Bungalow |
| ConstructionStatus | Insulation Upgraded |
| ConstructionStyleAttachment | Detached |
| CoolingType | Central Air Conditioning |
| ExteriorFinish | Stone, Brick |
| FlooringType | Porcelain Tile |
| FoundationType | Concrete |
| HeatingFuel | Natural Gas |
| HeatingType | Forced Air |
| StoriesTotal | 1 |
| SizeInterior | 700 - 1100 Sqft |
| Type | House |
| UtilityWater | Municipal Water |
Parking
| Attached Garage | |
| No Garage |
Land
| Acreage | No |
| Sewer | Sanitary Sewer |
Rooms
| Level | Type | Length | Width | Dimensions |
|---|---|---|---|---|
| Main Level | Bedroom 2 | Measurements not available | ||
| Main Level | Primary Bedroom | Measurements not available | ||
| Main Level | Kitchen | Measurements not available | ||
| Main Level | Bathroom | Measurements not available | ||
| Main Level | Bedroom 3 | Measurements not available | ||
| Main Level | Bathroom | Measurements not available |
Utilities
| Cable | Installed |
| Electricity | Installed |
| Sewer | Installed |
https://www.realtor.ca/real-estate/28556444/238-the-west-mall-toronto-markland-wood-markland-wood
Interested?
Contact us for more information
Kathy Zhu
Salesperson
8300 Woodbine Ave Ste 500
Markham, Ontario L3R 9Y7
