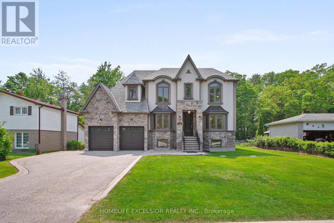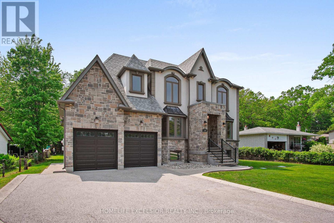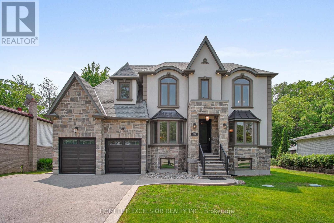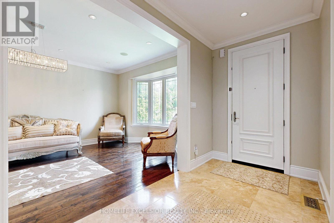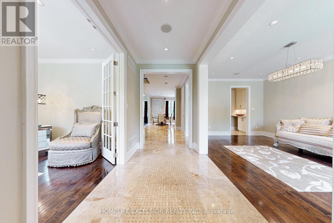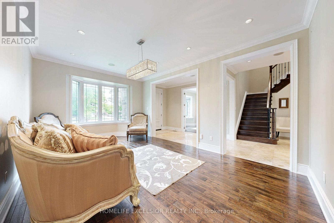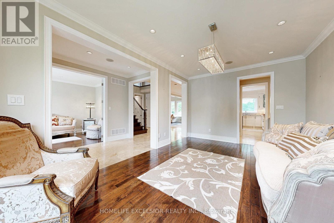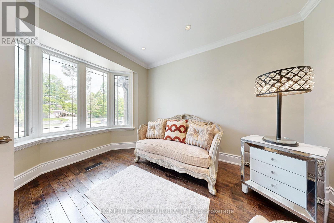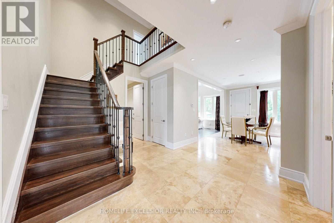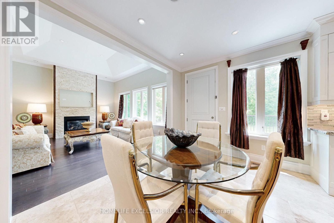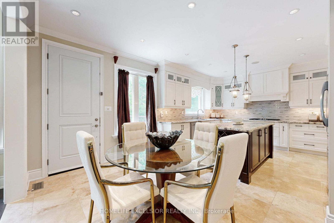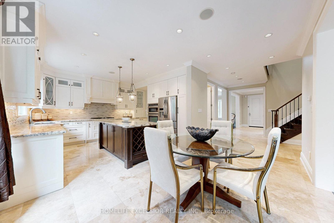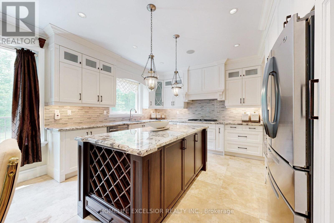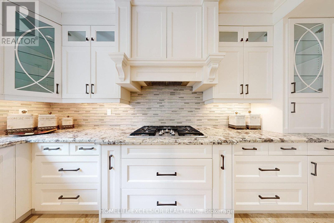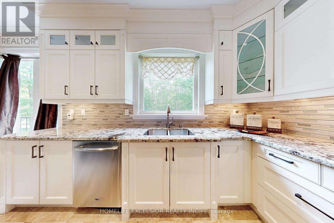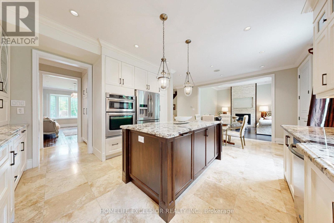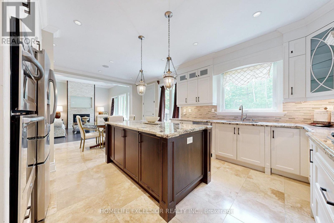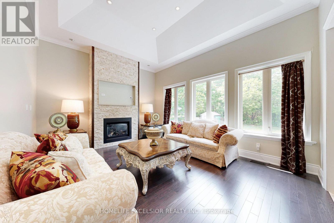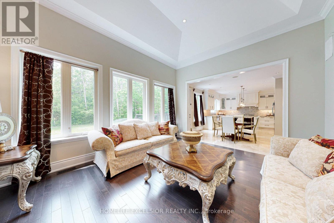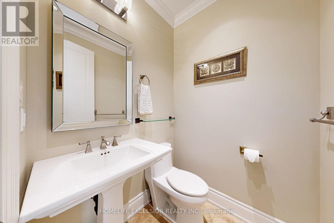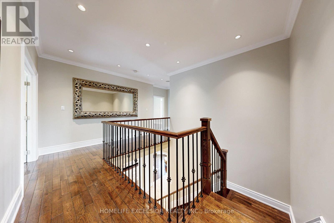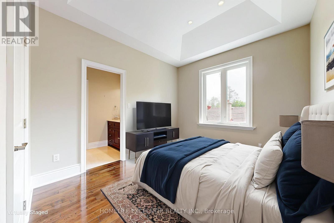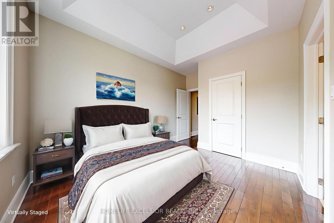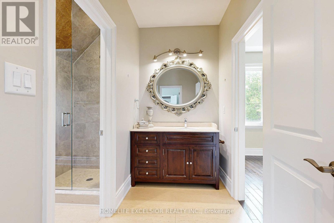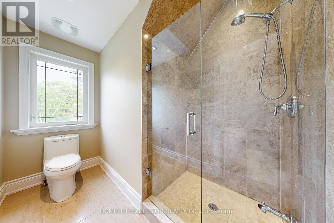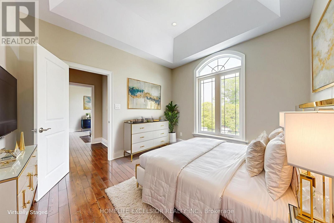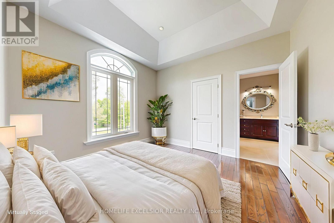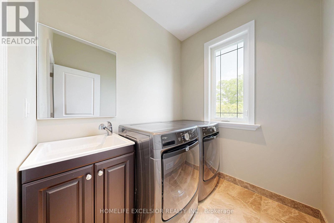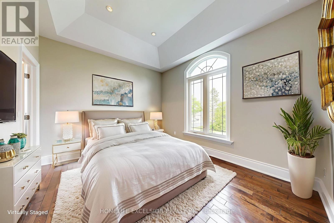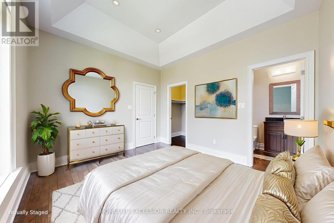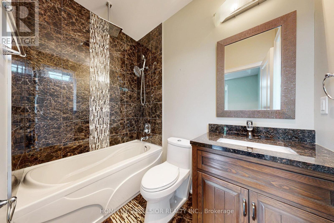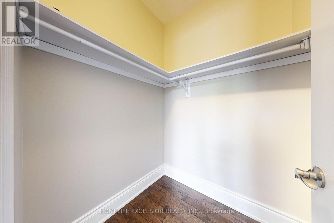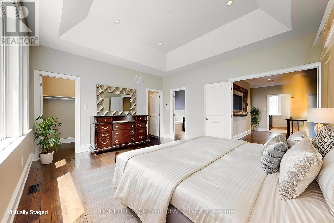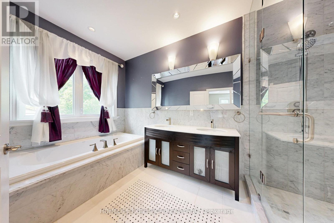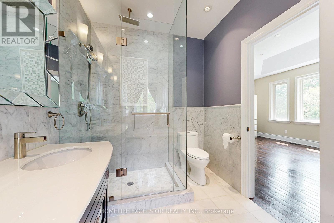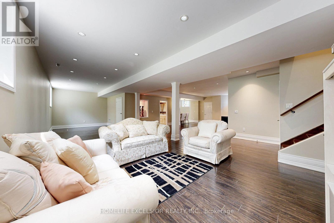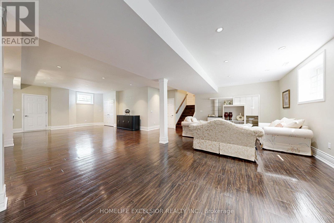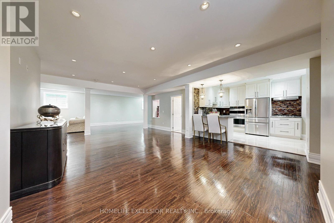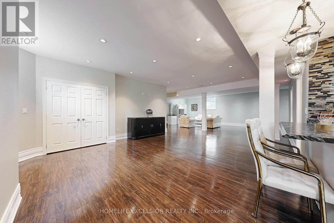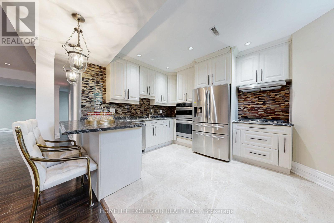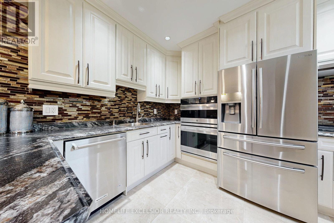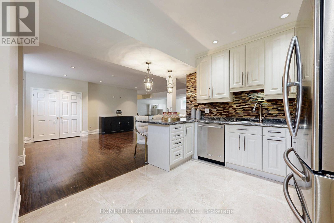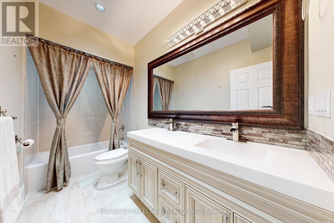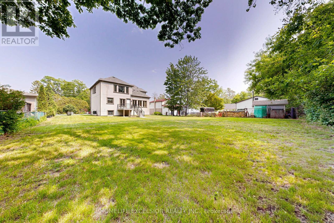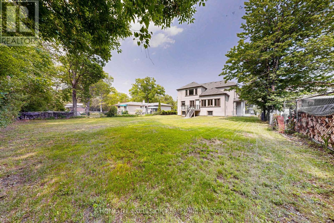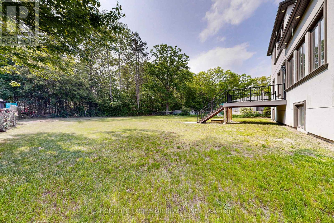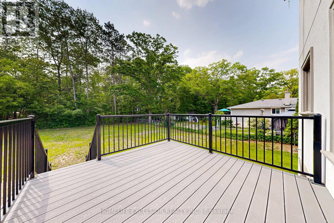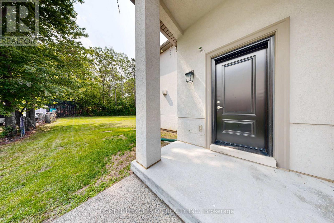238 Sand Road East Gwillimbury, Ontario L9N 1K1
$1,698,000
Experience refined living in this custom-built home nestled on a premium lot in a prime family friendly neighbourhood. Boasting over 3,500 square feet of beautifully appointed total living space, with 2,818 sqft on the main and upper levels. Built with quality craftsmanship and an eye for detail, this home features an open-concept kitchen with custom cabinetry, stylish countertops, a center island, a coffee nook, and a walk-in pantry. The inviting family room showcases a gas fireplace, complemented by a separate dining area with dramatic vaulted ceilings. Retreat to the spacious primary bedroom with 5-piece ensuite and luxurious heated floors. The professionally finished basement with custom kitchen, 4-piece bathroom and separate side entrance provides incredible flexibility for multi-generational families or a separate living area. Conveniently located with easy access to the 404 extension - Don't miss your opportunity to own this truly special home. (id:61852)
Property Details
| MLS® Number | N12208510 |
| Property Type | Single Family |
| Community Name | Holland Landing |
| AmenitiesNearBy | Marina |
| EquipmentType | Water Heater - Gas |
| Features | Carpet Free |
| ParkingSpaceTotal | 7 |
| RentalEquipmentType | Water Heater - Gas |
| Structure | Deck |
Building
| BathroomTotal | 5 |
| BedroomsAboveGround | 4 |
| BedroomsTotal | 4 |
| Amenities | Fireplace(s) |
| Appliances | Garage Door Opener Remote(s), Oven - Built-in, Central Vacuum, Range, Water Softener, Cooktop, Dryer, Garage Door Opener, Microwave, Oven, Washer, Refrigerator |
| BasementDevelopment | Finished |
| BasementFeatures | Separate Entrance |
| BasementType | N/a (finished) |
| ConstructionStyleAttachment | Detached |
| CoolingType | Central Air Conditioning |
| ExteriorFinish | Stone, Stucco |
| FireplacePresent | Yes |
| FireplaceTotal | 1 |
| FlooringType | Tile, Hardwood |
| FoundationType | Concrete |
| HalfBathTotal | 1 |
| HeatingFuel | Natural Gas |
| HeatingType | Forced Air |
| StoriesTotal | 2 |
| SizeInterior | 2500 - 3000 Sqft |
| Type | House |
| UtilityWater | Municipal Water |
Parking
| Attached Garage | |
| Garage |
Land
| Acreage | No |
| LandAmenities | Marina |
| Sewer | Septic System |
| SizeDepth | 176 Ft |
| SizeFrontage | 85 Ft |
| SizeIrregular | 85 X 176 Ft |
| SizeTotalText | 85 X 176 Ft |
| SurfaceWater | River/stream |
Rooms
| Level | Type | Length | Width | Dimensions |
|---|---|---|---|---|
| Lower Level | Kitchen | 3.14 m | 4.08 m | 3.14 m x 4.08 m |
| Lower Level | Bathroom | 3.34 m | 1.42 m | 3.34 m x 1.42 m |
| Lower Level | Great Room | 11.28 m | 4.02 m | 11.28 m x 4.02 m |
| Main Level | Kitchen | 3.99 m | 4.4 m | 3.99 m x 4.4 m |
| Main Level | Dining Room | 3.63 m | 5.83 m | 3.63 m x 5.83 m |
| Main Level | Living Room | 5.17 m | 4.02 m | 5.17 m x 4.02 m |
| Main Level | Office | 3.19 m | 4.03 m | 3.19 m x 4.03 m |
| Upper Level | Primary Bedroom | 4.86 m | 4.2 m | 4.86 m x 4.2 m |
| Upper Level | Bedroom 2 | 3.65 m | 3.21 m | 3.65 m x 3.21 m |
| Upper Level | Bedroom 3 | 3.14 m | 3.57 m | 3.14 m x 3.57 m |
| Upper Level | Bedroom 4 | 4.28 m | 3.04 m | 4.28 m x 3.04 m |
| Upper Level | Laundry Room | 1.84 m | 2.07 m | 1.84 m x 2.07 m |
Interested?
Contact us for more information
Christopher Laface
Broker
4560 Highway 7 East Suite 800
Markham, Ontario L3R 1M5
