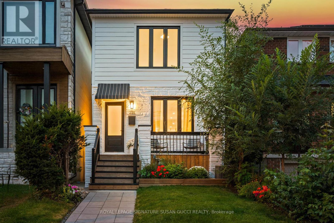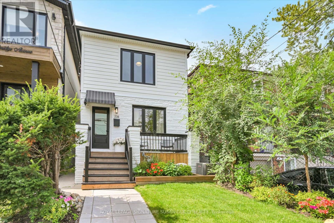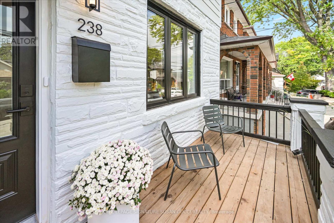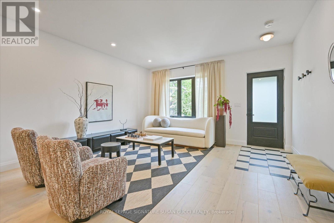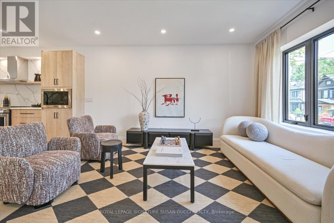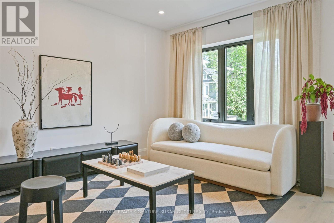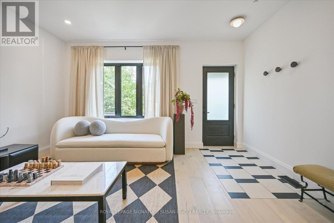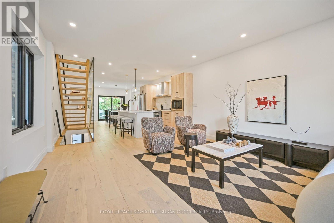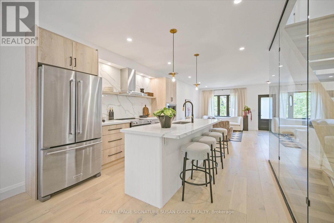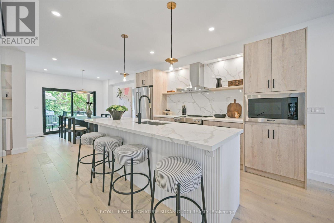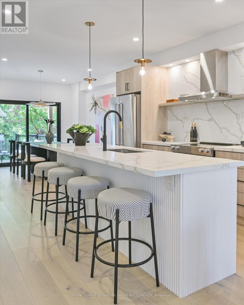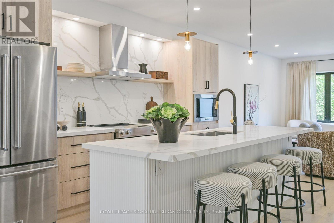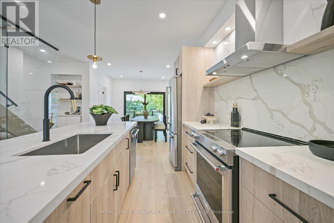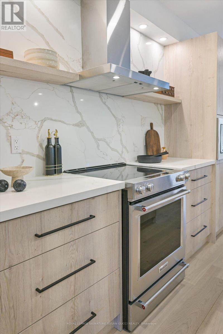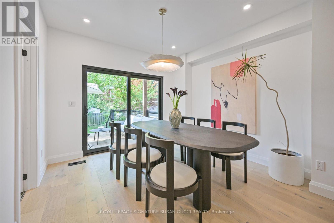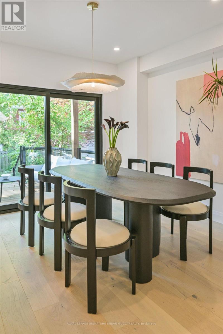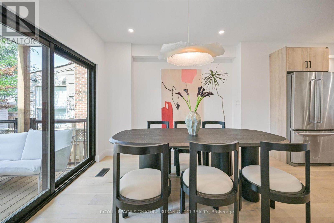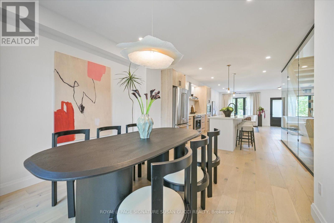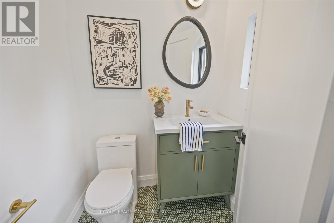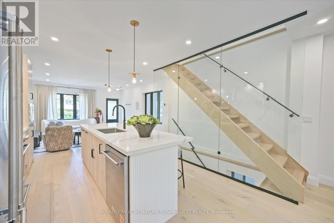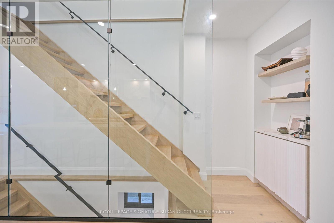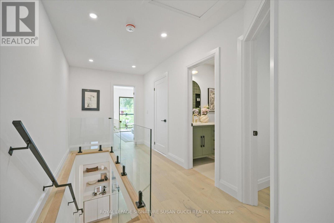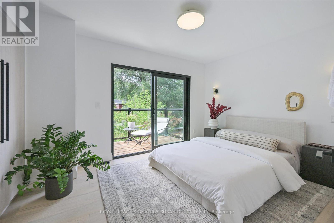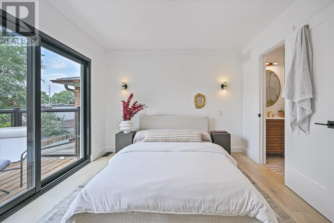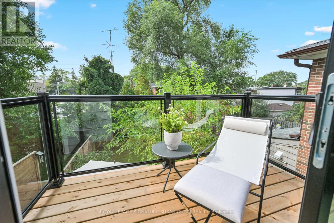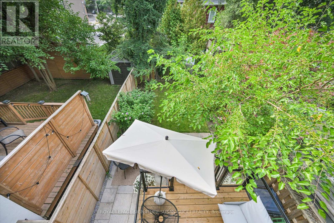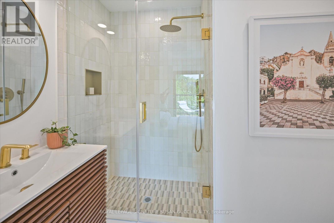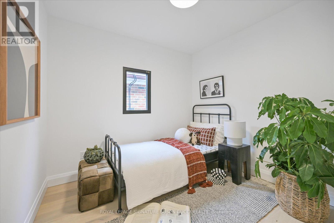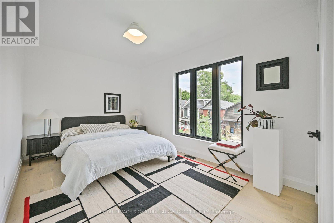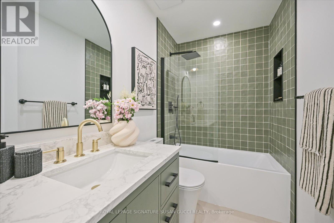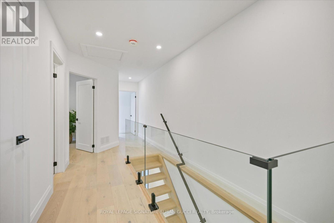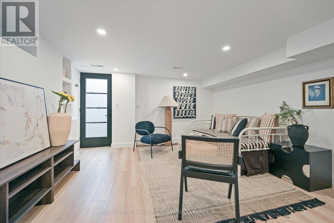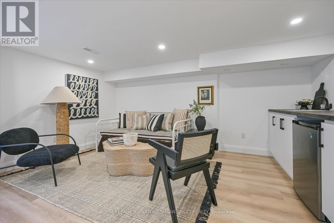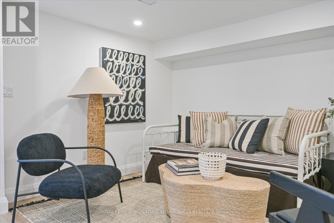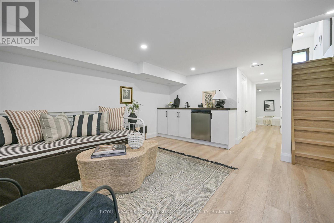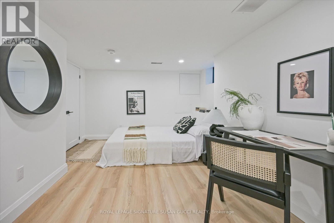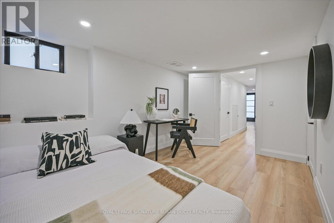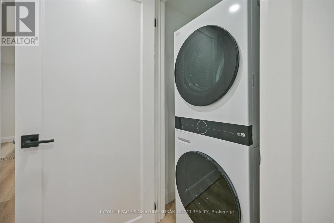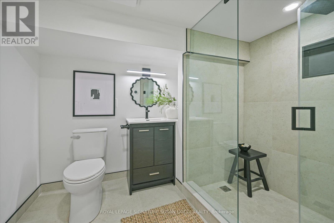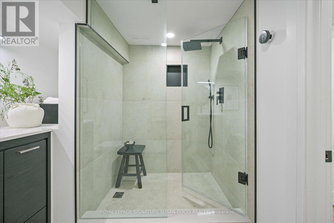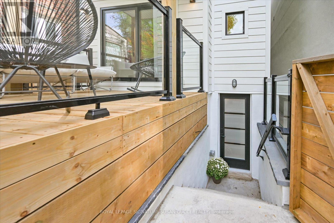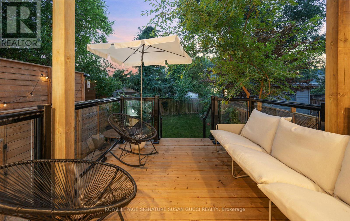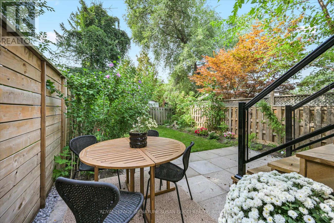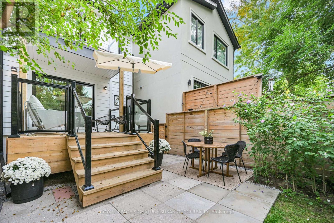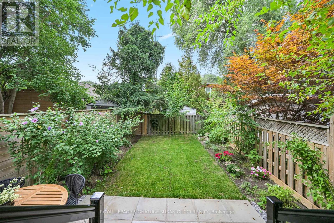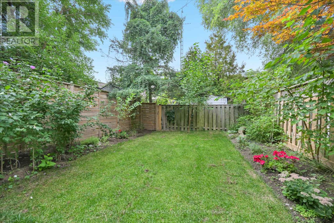238 Coleridge Avenue Toronto, Ontario M4C 4J1
$1,199,000
Located in the vibrant/trendy Woodbine-Lumsden community, this fully detached home has been completely transformed: gutted to the studs, rebuilt with permits, and reimagined for modern living. A professional designer thoughtfully curated every detail, ensuring the perfect balance of style, comfort, and function. From the moment you step inside, you'll feel the warm, homey embrace of a space designed for real life. The bright open-concept main floor is ideal for both entertaining and family living, anchored by a chefs kitchen with a large island that naturally draws people together. A rare main-floor powder room adds everyday convenience. Upstairs, you'll find three generous bedrooms filled with natural light, plus the practicality of second-floor laundry. The primary suite is a private retreat, complete with custom closets, a spa-like ensuite, and a walkout balcony perfect for quiet morning coffee.The finished lower level with separate entrance offers endless versatility: whether as a guest suite, home office, or income potential with its own full bathroom, wetbar & laundry. Outdoors, enjoy sunsets from your back deck or relax with your morning coffee on the welcoming front porch.With easy access to top-rated schools, the subway, GO Train, Danforth shops, and Taylor Creek Parks extensive ravine trails, this home connects modern city living with nature at your doorstep. (id:61852)
Property Details
| MLS® Number | E12419794 |
| Property Type | Single Family |
| Neigbourhood | East York |
| Community Name | Woodbine-Lumsden |
| AmenitiesNearBy | Schools, Park, Public Transit |
| EquipmentType | Water Heater - Tankless |
| RentalEquipmentType | Water Heater - Tankless |
Building
| BathroomTotal | 4 |
| BedroomsAboveGround | 3 |
| BedroomsBelowGround | 1 |
| BedroomsTotal | 4 |
| BasementDevelopment | Finished |
| BasementFeatures | Apartment In Basement |
| BasementType | N/a (finished) |
| ConstructionStyleAttachment | Detached |
| CoolingType | Central Air Conditioning |
| ExteriorFinish | Brick, Hardboard |
| FlooringType | Hardwood |
| HalfBathTotal | 1 |
| HeatingFuel | Natural Gas |
| HeatingType | Forced Air |
| StoriesTotal | 2 |
| SizeInterior | 1100 - 1500 Sqft |
| Type | House |
| UtilityWater | Municipal Water |
Parking
| No Garage |
Land
| Acreage | No |
| LandAmenities | Schools, Park, Public Transit |
| Sewer | Sanitary Sewer |
| SizeDepth | 95 Ft |
| SizeFrontage | 19 Ft |
| SizeIrregular | 19 X 95 Ft |
| SizeTotalText | 19 X 95 Ft |
Rooms
| Level | Type | Length | Width | Dimensions |
|---|---|---|---|---|
| Second Level | Primary Bedroom | 4.67 m | 3.1 m | 4.67 m x 3.1 m |
| Second Level | Bedroom 2 | 4.67 m | 2.56 m | 4.67 m x 2.56 m |
| Second Level | Bedroom 3 | 3.08 m | 2.71 m | 3.08 m x 2.71 m |
| Basement | Recreational, Games Room | 4.3 m | 4.32 m | 4.3 m x 4.32 m |
| Basement | Bedroom | 3.18 m | 4.09 m | 3.18 m x 4.09 m |
| Basement | Utility Room | 1.45 m | 2.11 m | 1.45 m x 2.11 m |
| Main Level | Living Room | 4.3 m | 4.35 m | 4.3 m x 4.35 m |
| Main Level | Dining Room | 3.14 m | 3.11 m | 3.14 m x 3.11 m |
| Main Level | Kitchen | 4.3 m | 5.61 m | 4.3 m x 5.61 m |
Interested?
Contact us for more information
Susan Gucci
Broker
1062 Coxwell Ave
Toronto, Ontario M4C 3G5
