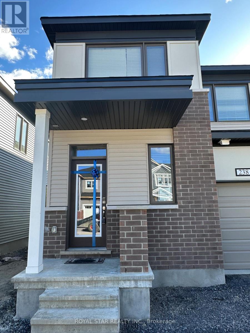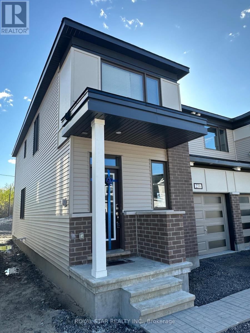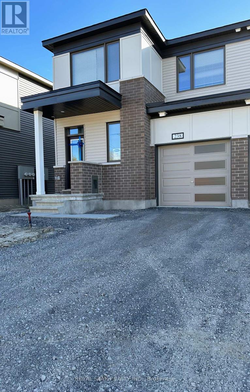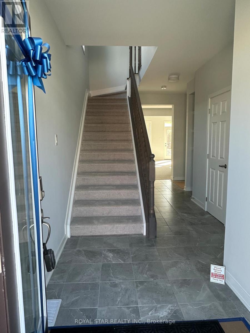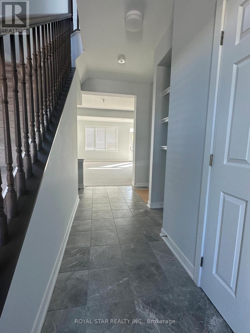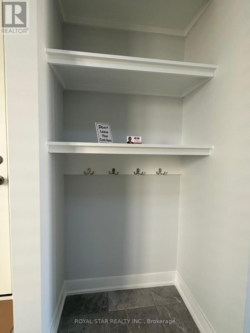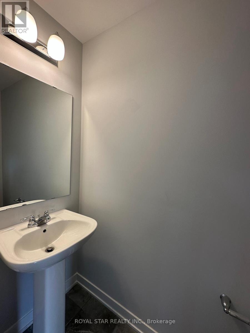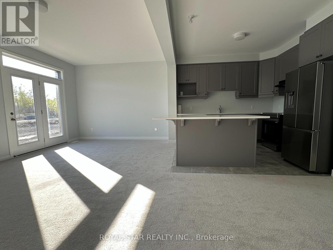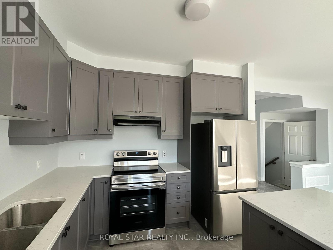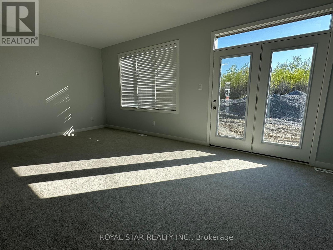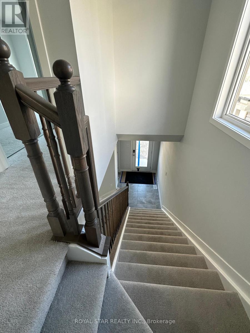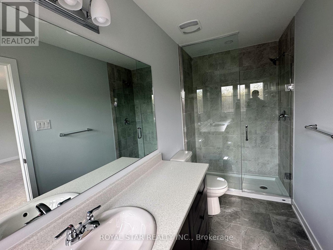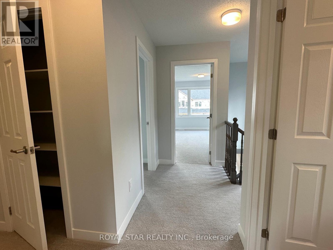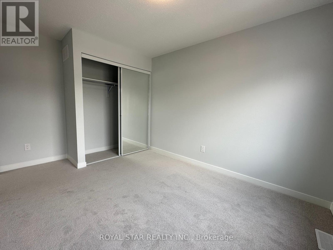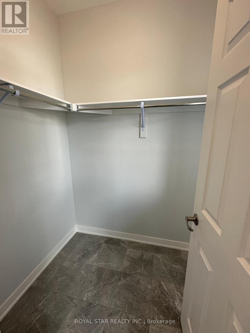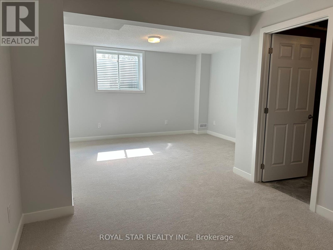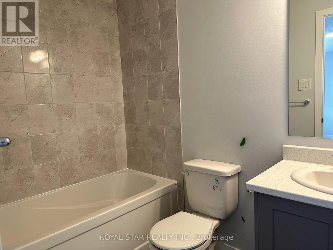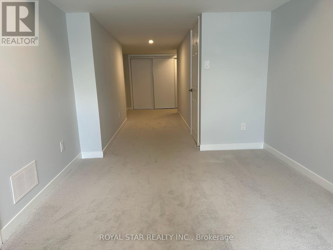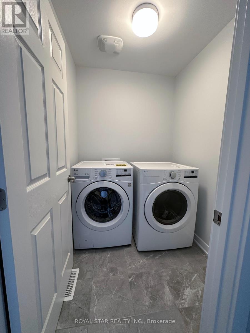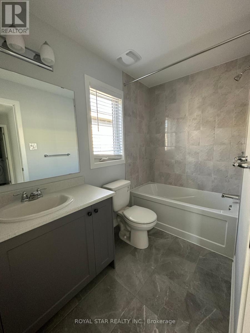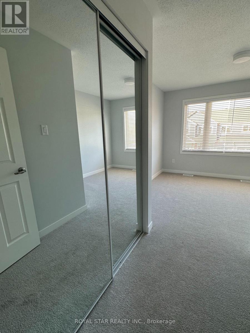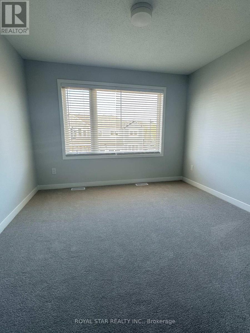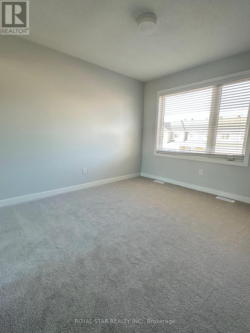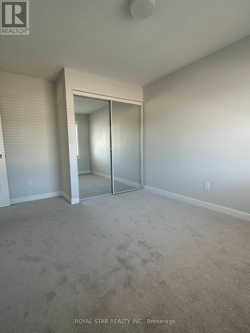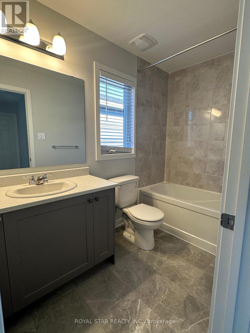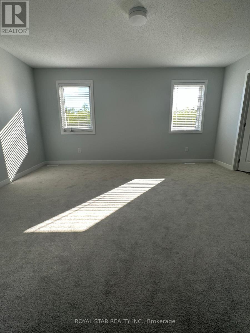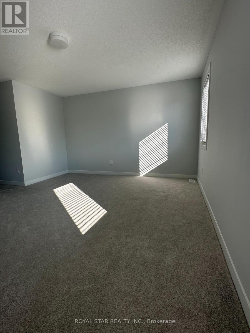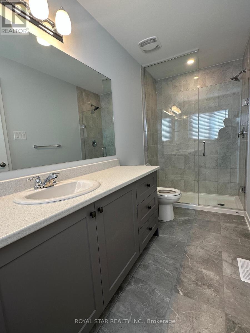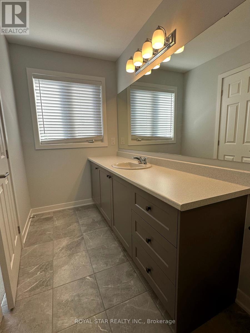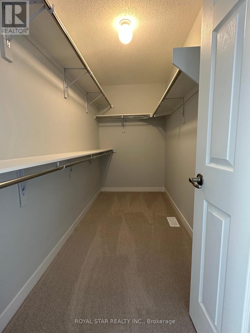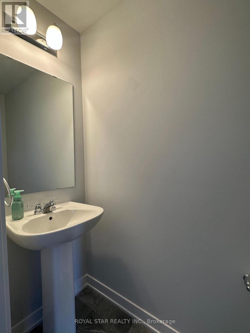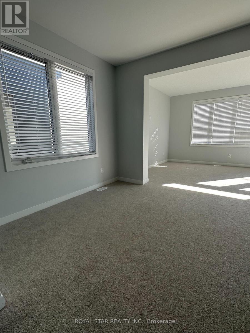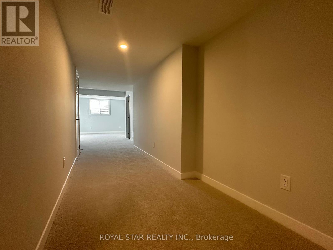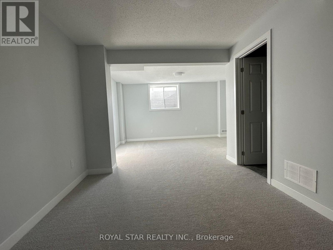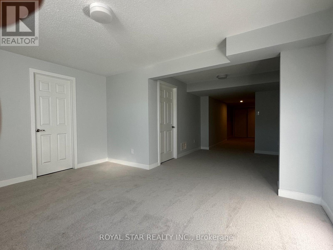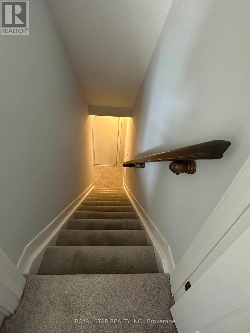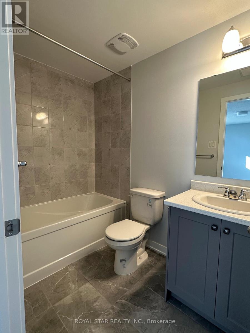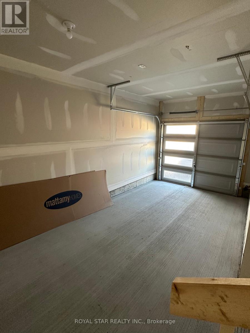238 Billrian Crescent Ottawa, Ontario K2S 3A5
$2,800 Monthly
Just 2.5 Years New, Spacious & Move-In Ready 1770 SqFt, 3 Bedrooms, 4 Washroom End Townhome In Sought-After Community Of Kanata Connection. End Unit With Lots Of Natural Light. Open Concept 9' Ceiling. Main Floor Features Powder Room, Dining, Large Living Room, And Eat-In Kitchen. Kitchen With Upgraded Tall Cabinets, S/S Appliances, Quartz Counter, Large Island With BF Bar. 2nd Floor Has Large Primary Bedroom With 4-Piece Ensuite And W/I Closet, 2 More Good Size Bedrooms, Convenient Laundry On 2nd Floor. Finished Basement With Full Washroom. (id:61852)
Property Details
| MLS® Number | X12426461 |
| Property Type | Single Family |
| Neigbourhood | Stittsville |
| Community Name | 8211 - Stittsville (North) |
| CommunityFeatures | Community Centre |
| EquipmentType | Water Heater |
| ParkingSpaceTotal | 2 |
| RentalEquipmentType | Water Heater |
Building
| BathroomTotal | 4 |
| BedroomsAboveGround | 3 |
| BedroomsTotal | 3 |
| Age | 0 To 5 Years |
| Appliances | Water Heater - Tankless |
| BasementDevelopment | Finished |
| BasementType | N/a (finished) |
| ConstructionStyleAttachment | Attached |
| CoolingType | Central Air Conditioning |
| ExteriorFinish | Brick |
| FlooringType | Ceramic, Carpeted |
| FoundationType | Poured Concrete |
| HalfBathTotal | 1 |
| HeatingFuel | Natural Gas |
| HeatingType | Forced Air |
| StoriesTotal | 2 |
| SizeInterior | 1500 - 2000 Sqft |
| Type | Row / Townhouse |
| UtilityWater | Municipal Water |
Parking
| Attached Garage | |
| Garage |
Land
| Acreage | No |
| Sewer | Sanitary Sewer |
| SizeDepth | 84 Ft |
| SizeFrontage | 27 Ft |
| SizeIrregular | 27 X 84 Ft |
| SizeTotalText | 27 X 84 Ft|under 1/2 Acre |
Rooms
| Level | Type | Length | Width | Dimensions |
|---|---|---|---|---|
| Second Level | Primary Bedroom | 4.72 m | 3.94 m | 4.72 m x 3.94 m |
| Second Level | Bedroom 2 | 2.95 m | 3.35 m | 2.95 m x 3.35 m |
| Second Level | Bedroom 3 | 3.25 m | 2.97 m | 3.25 m x 2.97 m |
| Second Level | Laundry Room | 1.83 m | 1.83 m | 1.83 m x 1.83 m |
| Basement | Media | 4.52 m | 6.58 m | 4.52 m x 6.58 m |
| Main Level | Kitchen | 3.05 m | 3.4 m | 3.05 m x 3.4 m |
| Main Level | Foyer | 2.44 m | 1.83 m | 2.44 m x 1.83 m |
| Main Level | Dining Room | 3.25 m | 3.4 m | 3.25 m x 3.4 m |
| Main Level | Great Room | 6.32 m | 3.43 m | 6.32 m x 3.43 m |
https://www.realtor.ca/real-estate/28912679/238-billrian-crescent-ottawa-8211-stittsville-north
Interested?
Contact us for more information
Nitin Purohit
Salesperson
170 Steelwell Rd Unit 200
Brampton, Ontario L6T 5T3
