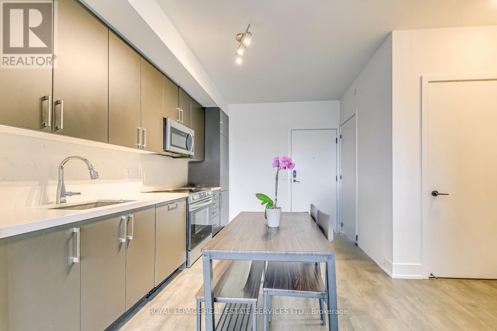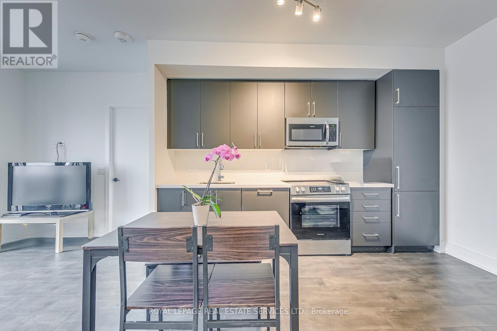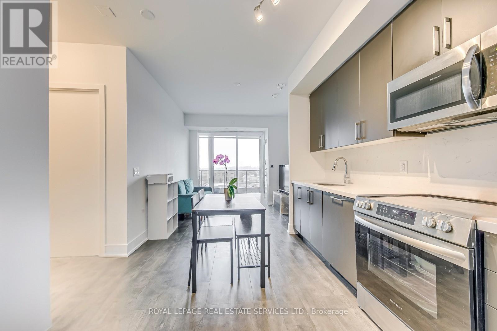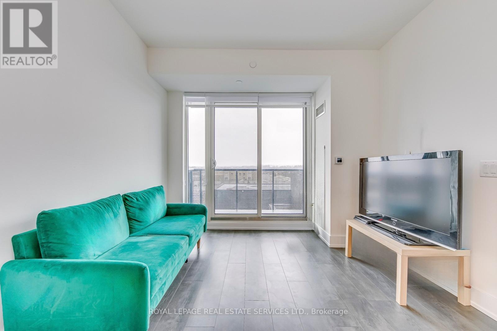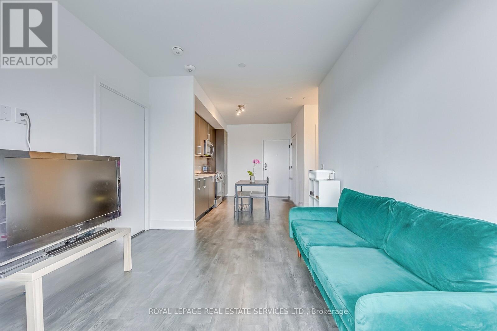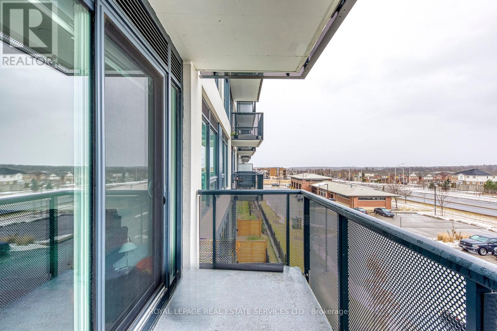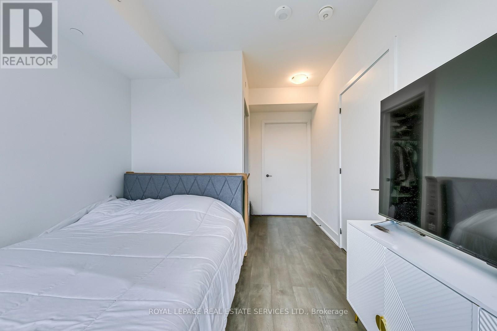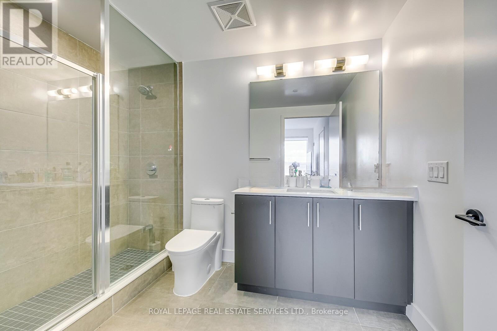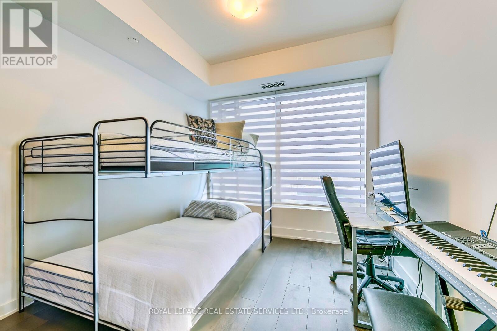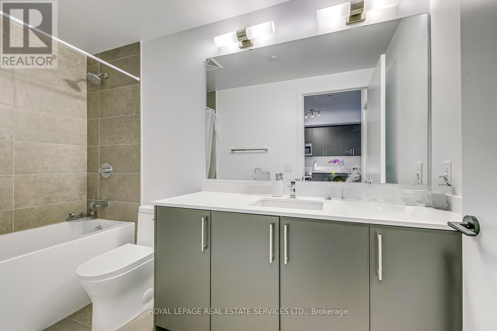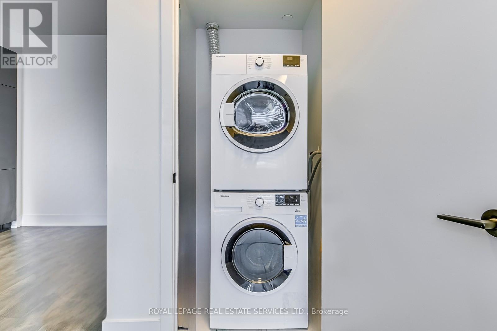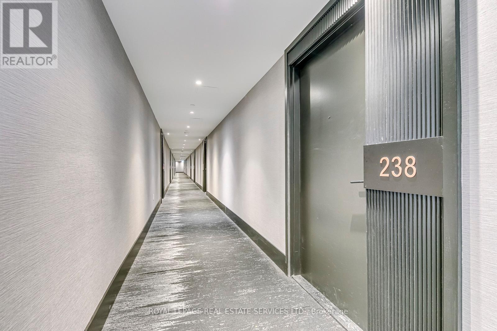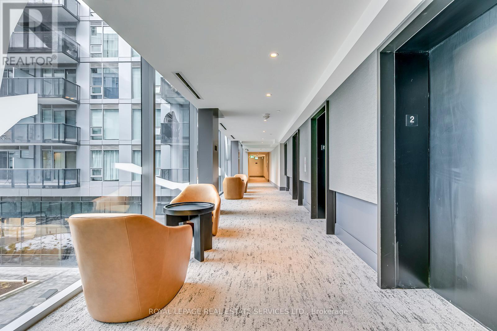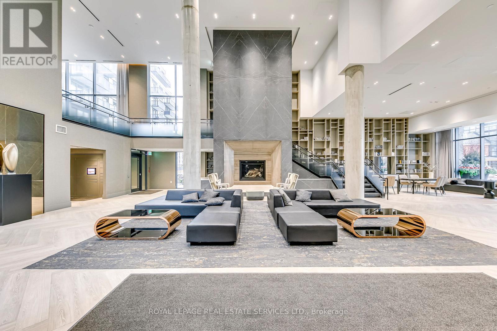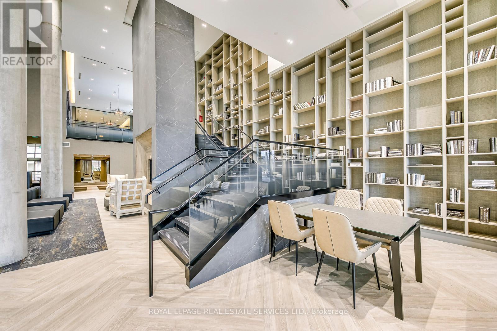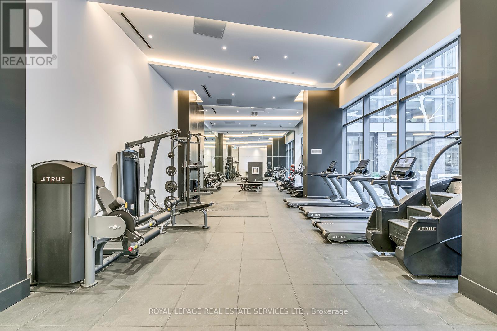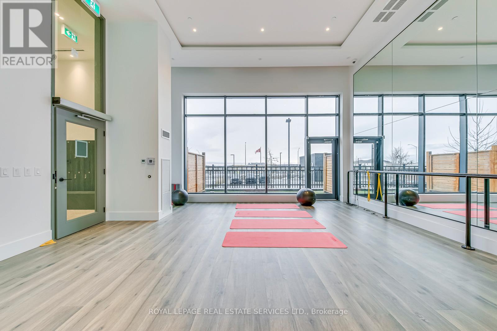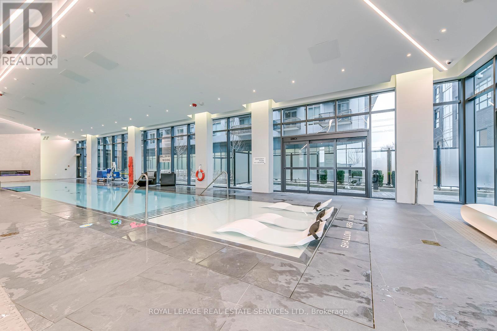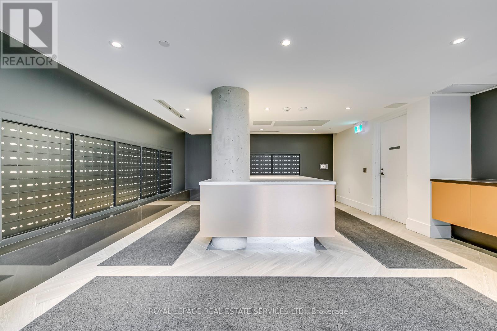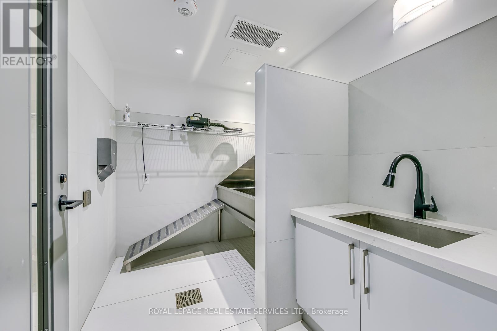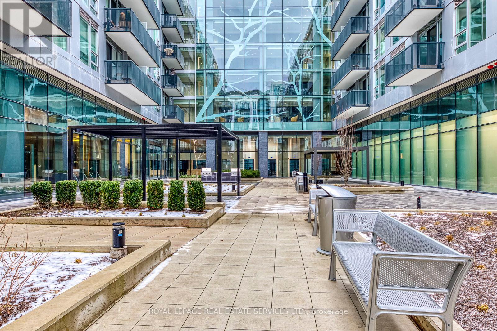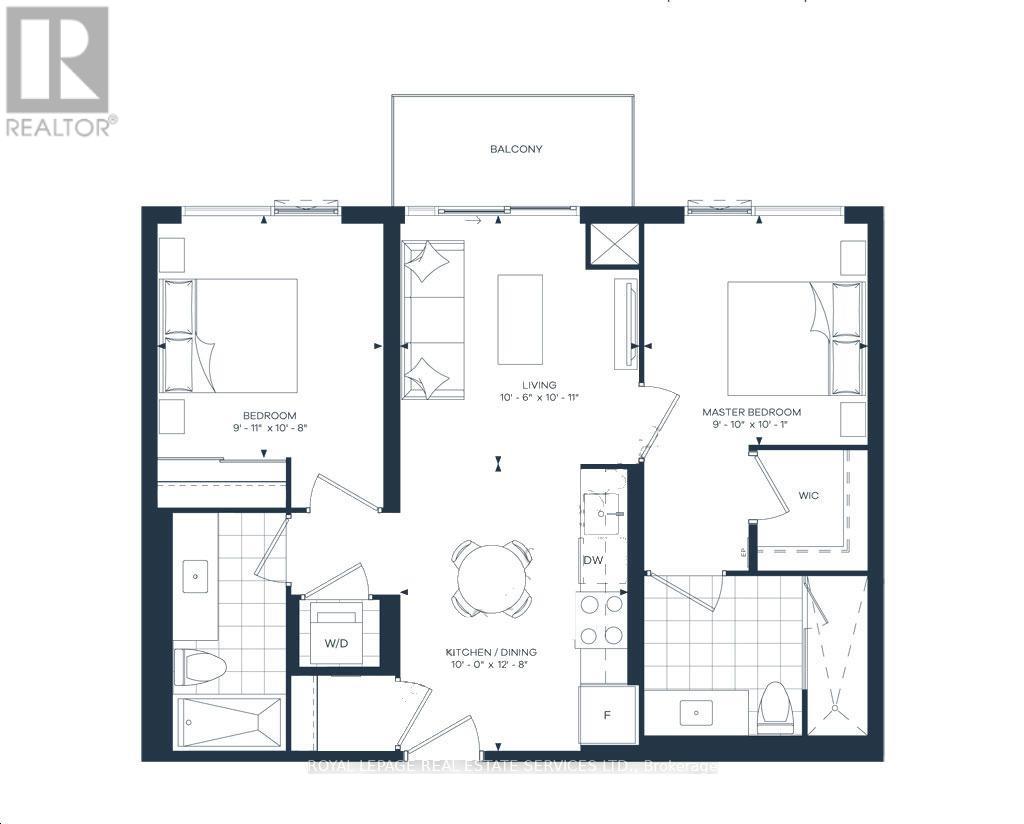238 - 2450 Old Bronte Road Oakville, Ontario L6M 5P6
$2,800 Monthly
Welcome to The Branch Condos! This bright and spacious, newly built 2-bedroom, 2-bathroom condo with 9-ft ceilings offers stunning UNOBSTRUCTED VIEWS and modern urban living at its finest. Featuring an open-concept design with floor-to-ceiling windows that flood the space with natural light, a sleek kitchen with quartz countertops, a stylish backsplash, and premium appliances, and a private balcony with breathtaking views, also enjoyed from both bedrooms. All rooms feature deep closets offering plenty of storage, and the bathrooms are spacious and thoughtfully designed for comfort. Additional highlights include in-suite laundry, an underground parking space, and a large locker for extra storage. Conveniently located near Oakville Trafalgar Memorial Hospital, with easy access to highways 403 and 407, this condo offers unmatched luxury, comfort, and connectivity. Don't miss your chance to make this exceptional property yours. **EXTRAS** Premium amenities: 24-hr concierge, indoor pool, sauna, rain room, party rooms, outdoor BBQs, landscaped courtyard, pet station, visitor parking, and a furnished guest suite, along with state-of-the-art security, and keyless entry. (id:61852)
Property Details
| MLS® Number | W12201619 |
| Property Type | Single Family |
| Community Name | 1019 - WM Westmount |
| CommunityFeatures | Pet Restrictions |
| Features | Balcony, Carpet Free, In Suite Laundry |
| ParkingSpaceTotal | 1 |
| PoolType | Indoor Pool |
| ViewType | City View |
Building
| BathroomTotal | 2 |
| BedroomsAboveGround | 2 |
| BedroomsTotal | 2 |
| Age | 0 To 5 Years |
| Amenities | Security/concierge, Exercise Centre, Recreation Centre, Storage - Locker |
| Appliances | Dishwasher, Dryer, Range, Stove, Washer, Window Coverings, Refrigerator |
| CoolingType | Central Air Conditioning |
| ExteriorFinish | Concrete |
| HeatingFuel | Natural Gas |
| HeatingType | Forced Air |
| SizeInterior | 700 - 799 Sqft |
| Type | Apartment |
Parking
| Underground | |
| Garage |
Land
| Acreage | No |
Rooms
| Level | Type | Length | Width | Dimensions |
|---|---|---|---|---|
| Main Level | Family Room | 3.3 m | 3.2 m | 3.3 m x 3.2 m |
| Main Level | Kitchen | 3.8 m | 3 m | 3.8 m x 3 m |
| Main Level | Bedroom | 4.7 m | 3 m | 4.7 m x 3 m |
| Main Level | Bedroom 2 | 3.7 m | 3 m | 3.7 m x 3 m |
| Main Level | Bathroom | Measurements not available | ||
| Main Level | Bathroom | Measurements not available |
Interested?
Contact us for more information
Lubna Elwerr
Salesperson
231 Oak Park #400b
Oakville, Ontario L6H 7S8
Jay Nicolas Ghanem
Broker
231 Oak Park #400b
Oakville, Ontario L6H 7S8

