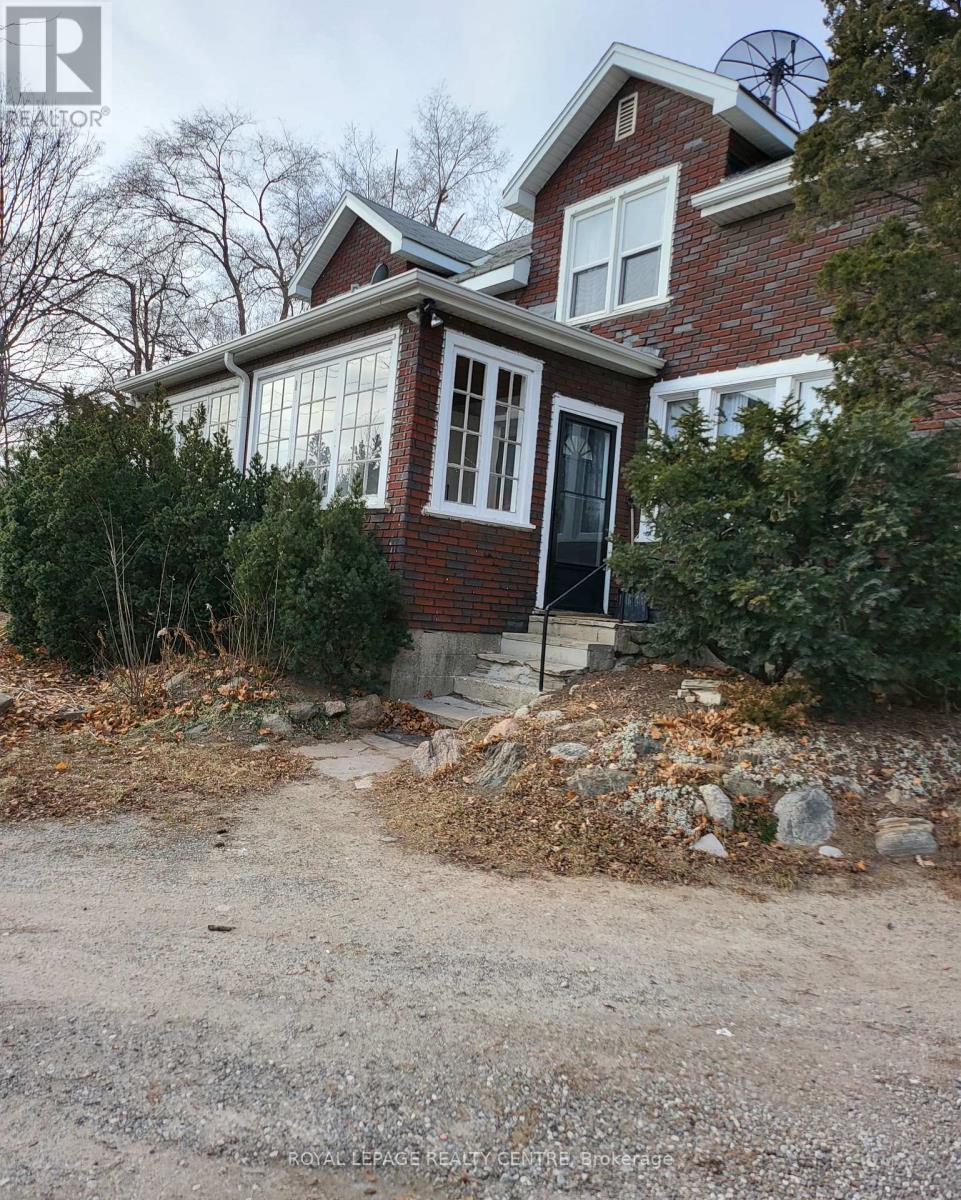2379 Royal Windsor Drive Oakville, Ontario L5M 3C5
$2,100 Monthly
Renovated, Spacious & Lots Of Natural Light Semi-Detached 2-Storey With 3 Bedrooms, With A Finished Basement, Laminate Floors, Family Size Kitchen With Stainless Steel Appliances And Walkout To Patio. Walking Distance To Clarkson Go Train, Shops, Schools & Minutes To QEW. The Lease Is For The Entire Home. (id:61852)
Property Details
| MLS® Number | W12113242 |
| Property Type | Single Family |
| Community Name | 1014 - QE Queen Elizabeth |
| AmenitiesNearBy | Public Transit, Schools |
| ParkingSpaceTotal | 2 |
Building
| BathroomTotal | 1 |
| BedroomsAboveGround | 3 |
| BedroomsTotal | 3 |
| Appliances | Dishwasher, Dryer, Stove, Washer, Refrigerator |
| BasementDevelopment | Finished |
| BasementType | N/a (finished) |
| ConstructionStyleAttachment | Semi-detached |
| ExteriorFinish | Brick |
| FlooringType | Laminate |
| FoundationType | Brick, Concrete |
| HeatingFuel | Natural Gas |
| HeatingType | Radiant Heat |
| StoriesTotal | 2 |
| Type | House |
| UtilityWater | Municipal Water |
Parking
| No Garage |
Land
| Acreage | No |
| FenceType | Fenced Yard |
| LandAmenities | Public Transit, Schools |
| Sewer | Sanitary Sewer |
Rooms
| Level | Type | Length | Width | Dimensions |
|---|---|---|---|---|
| Lower Level | Recreational, Games Room | 6.51 m | 4.6 m | 6.51 m x 4.6 m |
| Main Level | Living Room | 4.4 m | 4.4 m | 4.4 m x 4.4 m |
| Main Level | Dining Room | 4 m | 3.4 m | 4 m x 3.4 m |
| Main Level | Kitchen | 4 m | 2.7 m | 4 m x 2.7 m |
| Main Level | Laundry Room | 2.92 m | 2.14 m | 2.92 m x 2.14 m |
| Upper Level | Primary Bedroom | 5.04 m | 3.52 m | 5.04 m x 3.52 m |
| Upper Level | Bedroom 2 | 3.44 m | 3.04 m | 3.44 m x 3.04 m |
| Upper Level | Bedroom 3 | 3.42 m | 2.55 m | 3.42 m x 2.55 m |
Utilities
| Cable | Available |
Interested?
Contact us for more information
Matti Saran
Broker
2150 Hurontario Street
Mississauga, Ontario L5B 1M8















