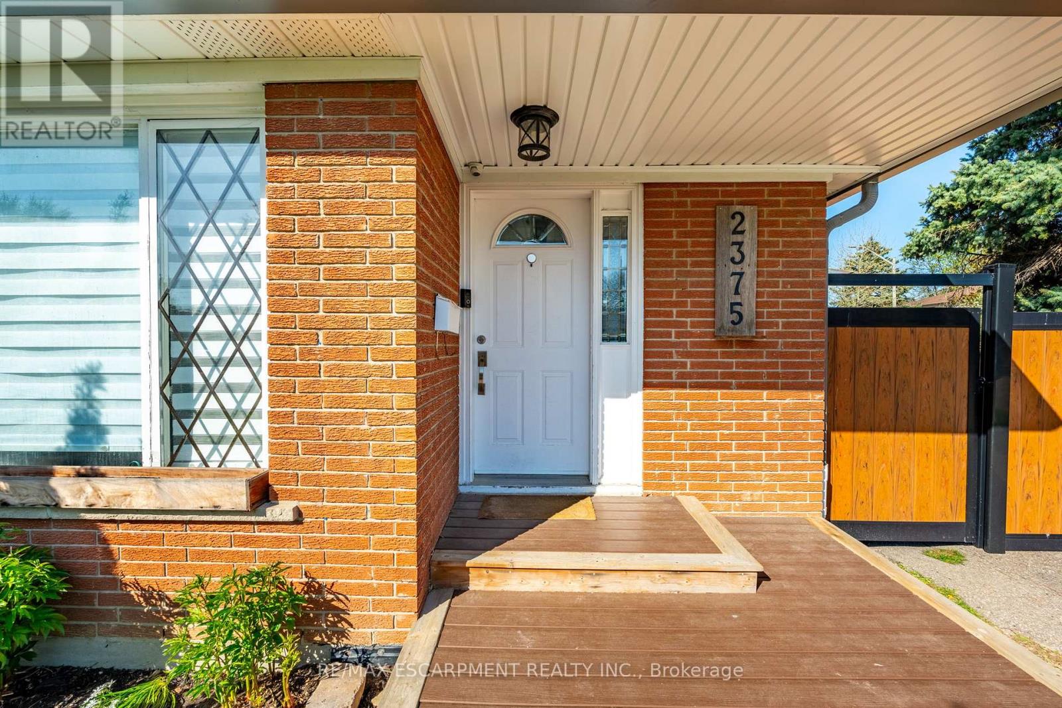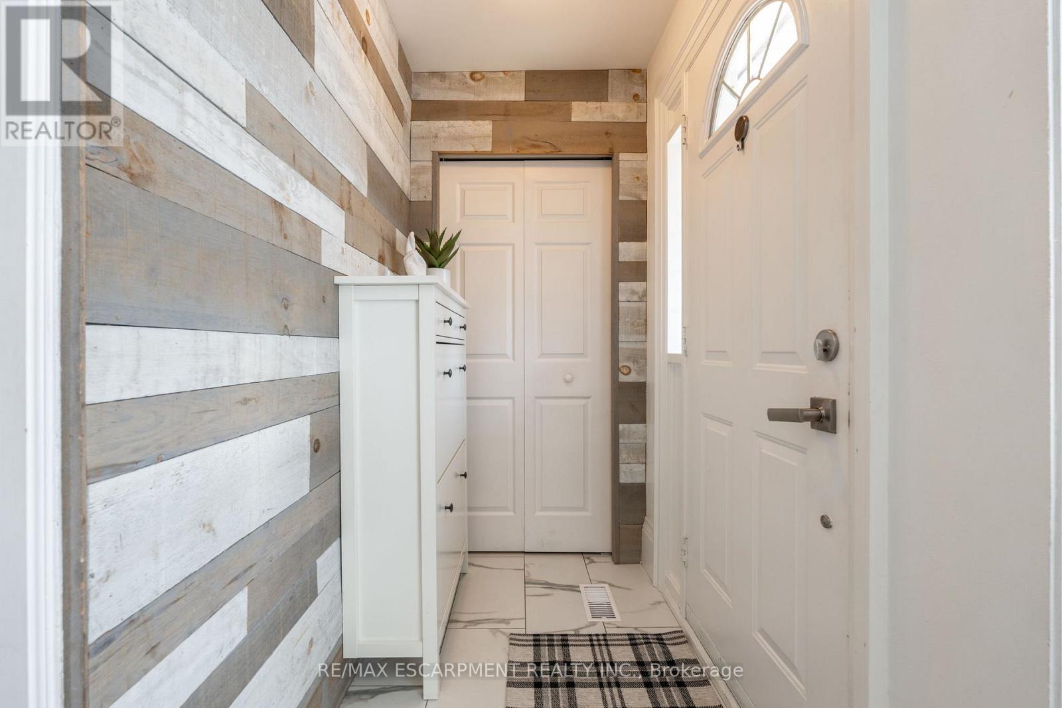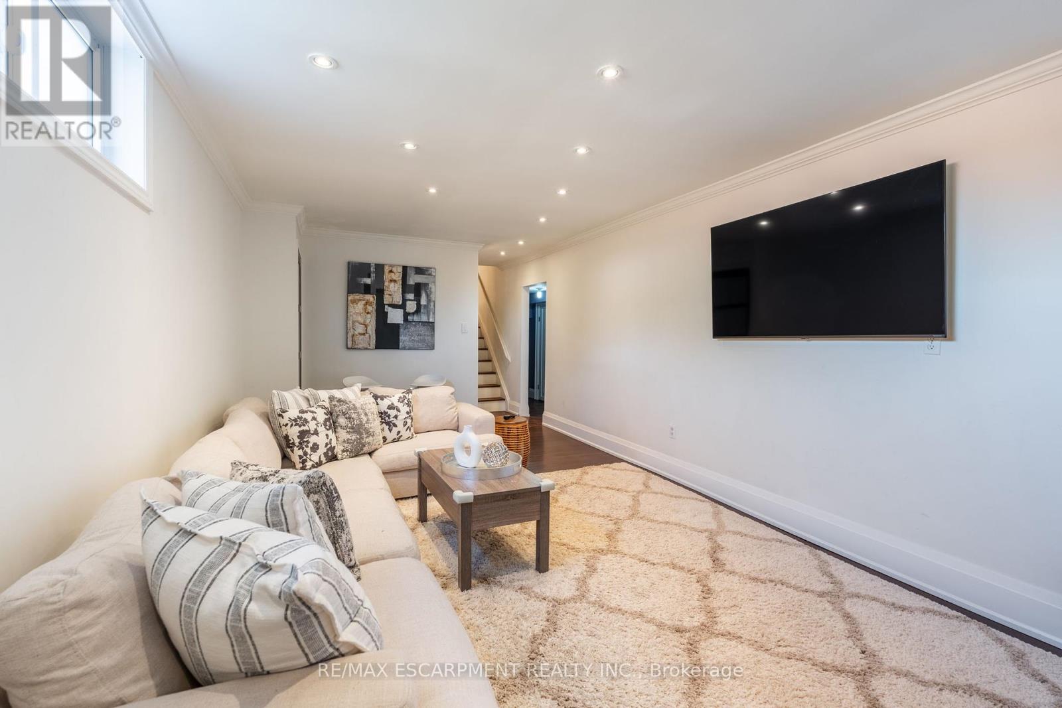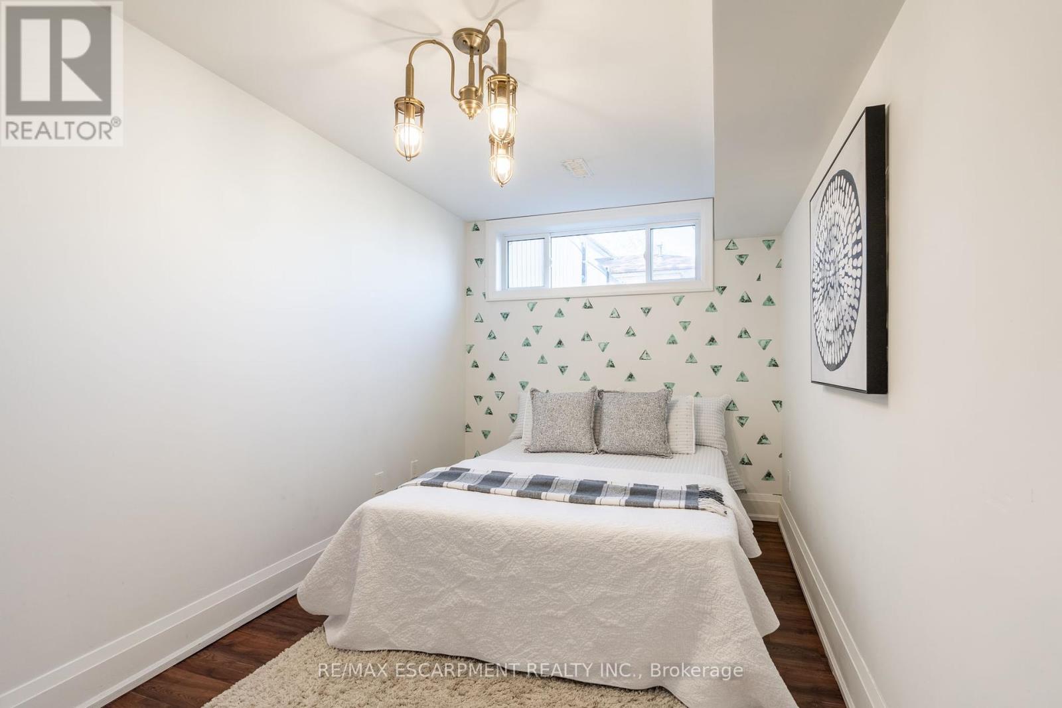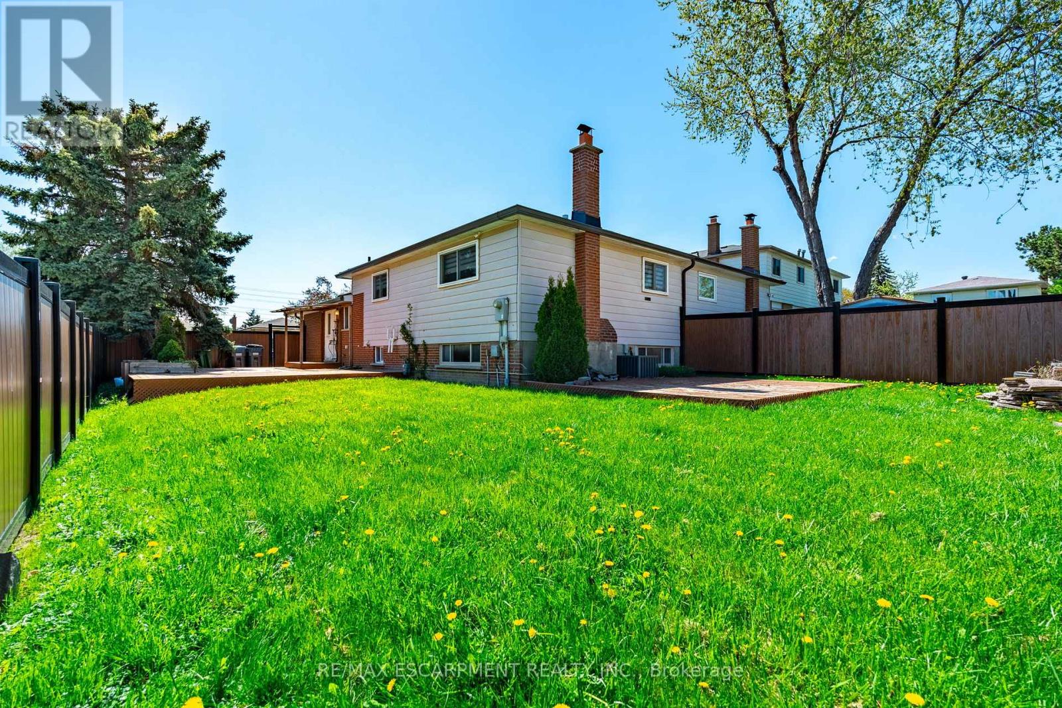2375 Gareth Road S Mississauga, Ontario L5B 1Z4
$999,000
Introducing this overall spotless, fully renovated semi-detached home with income potential! Conveniently located near schools, Trillium Hospital, shops, Port Credit, GO/TTC, and the lake, this property offers excellent investment potential and family-friendly living. This bright and spacious 3+2 bedroom, 2-bathroom home is perfect for families seeking supplementary income or investors looking for a cash-positive property. The main level features hardwood floors throughout that lead into an eat-in kitchen with a beautiful granite breakfast bar, stainless-steel appliances and pot lights. The separate side entrance leads to a fully finished basement equipped with a second kitchen, large recreation room, and ample storage ideal for rental income. The backyard is fully enclosed with a brand-new vinyl fence(2024), perfect for privacy and outdoor entertaining. Recent upgrades include a updated roof with a 50-year warranty, newer eavestroughs, a newly renovated bathroom upstairs, and an owned hot water heater. (id:61852)
Open House
This property has open houses!
2:00 pm
Ends at:4:00 pm
2:00 pm
Ends at:4:00 pm
Property Details
| MLS® Number | W12142764 |
| Property Type | Single Family |
| Community Name | Port Credit |
| AmenitiesNearBy | Hospital |
| ParkingSpaceTotal | 4 |
Building
| BathroomTotal | 3 |
| BedroomsAboveGround | 3 |
| BedroomsBelowGround | 2 |
| BedroomsTotal | 5 |
| Age | 51 To 99 Years |
| Appliances | Cooktop, Dryer, Microwave, Sauna, Stove, Two Washers, Window Coverings, Wine Fridge, Two Refrigerators |
| BasementDevelopment | Finished |
| BasementType | Full (finished) |
| ConstructionStyleAttachment | Semi-detached |
| ConstructionStyleSplitLevel | Backsplit |
| CoolingType | Central Air Conditioning |
| ExteriorFinish | Brick |
| FireplacePresent | Yes |
| FireplaceTotal | 2 |
| FlooringType | Hardwood |
| FoundationType | Concrete |
| HeatingFuel | Natural Gas |
| HeatingType | Forced Air |
| SizeInterior | 1100 - 1500 Sqft |
| Type | House |
| UtilityWater | Municipal Water |
Parking
| No Garage |
Land
| Acreage | No |
| LandAmenities | Hospital |
| Sewer | Sanitary Sewer |
| SizeDepth | 120 Ft ,10 In |
| SizeFrontage | 36 Ft ,2 In |
| SizeIrregular | 36.2 X 120.9 Ft |
| SizeTotalText | 36.2 X 120.9 Ft|under 1/2 Acre |
| ZoningDescription | Rm1 |
Rooms
| Level | Type | Length | Width | Dimensions |
|---|---|---|---|---|
| Second Level | Bathroom | Measurements not available | ||
| Lower Level | Bathroom | Measurements not available | ||
| Lower Level | Family Room | 6.4 m | 3.35 m | 6.4 m x 3.35 m |
| Lower Level | Bedroom | 4.27 m | 2.44 m | 4.27 m x 2.44 m |
| Lower Level | Bedroom | 5.18 m | 3.2 m | 5.18 m x 3.2 m |
| Lower Level | Laundry Room | Measurements not available | ||
| Main Level | Living Room | 5.08 m | 3.3 m | 5.08 m x 3.3 m |
| Main Level | Kitchen | 5.08 m | 3.3 m | 5.08 m x 3.3 m |
| Main Level | Kitchen | 4.99 m | 2.36 m | 4.99 m x 2.36 m |
| Upper Level | Primary Bedroom | 4.2 m | 3.51 m | 4.2 m x 3.51 m |
| Upper Level | Bedroom | 3.66 m | 2.59 m | 3.66 m x 2.59 m |
| Upper Level | Bedroom | 3.66 m | 2.62 m | 3.66 m x 2.62 m |
https://www.realtor.ca/real-estate/28300060/2375-gareth-road-s-mississauga-port-credit-port-credit
Interested?
Contact us for more information
Drew Woolcott
Broker


