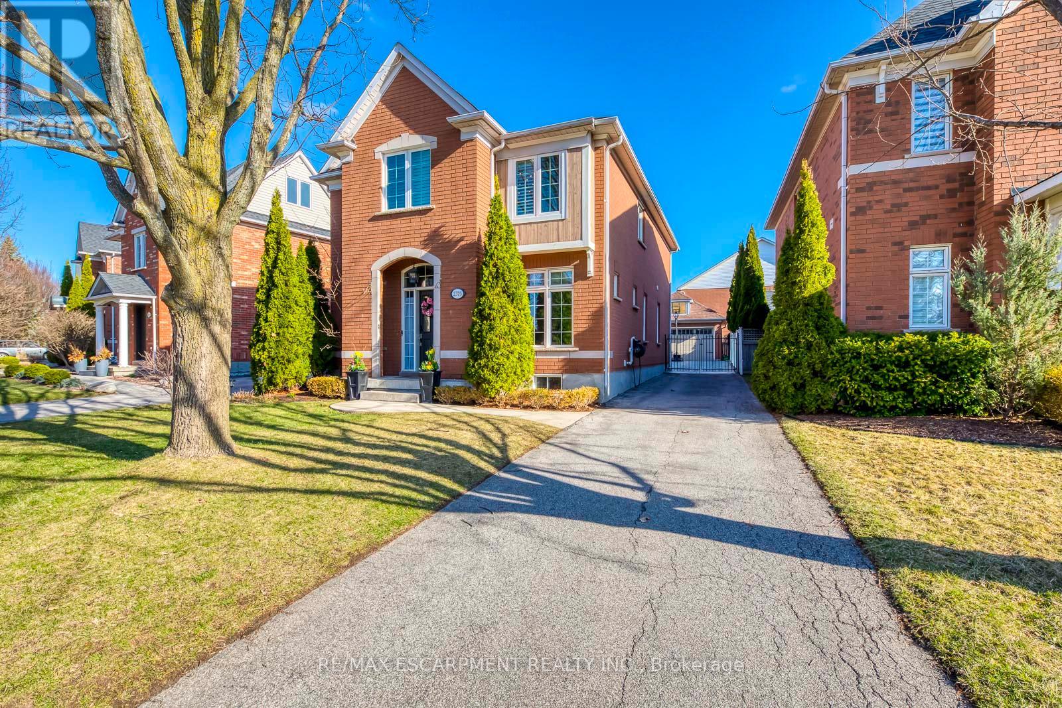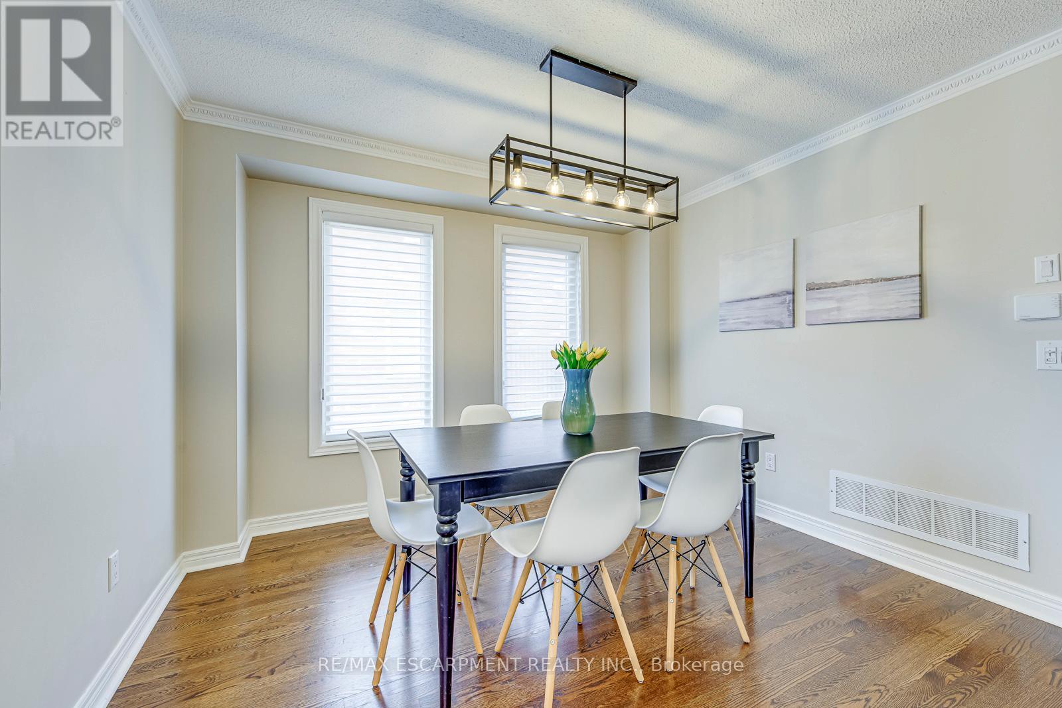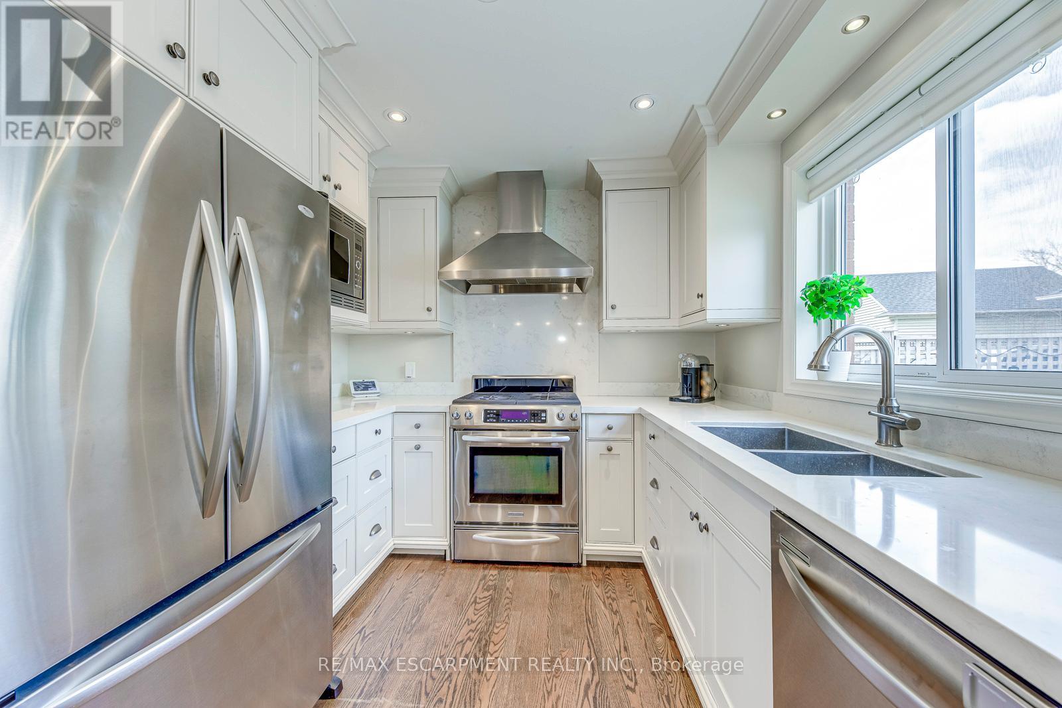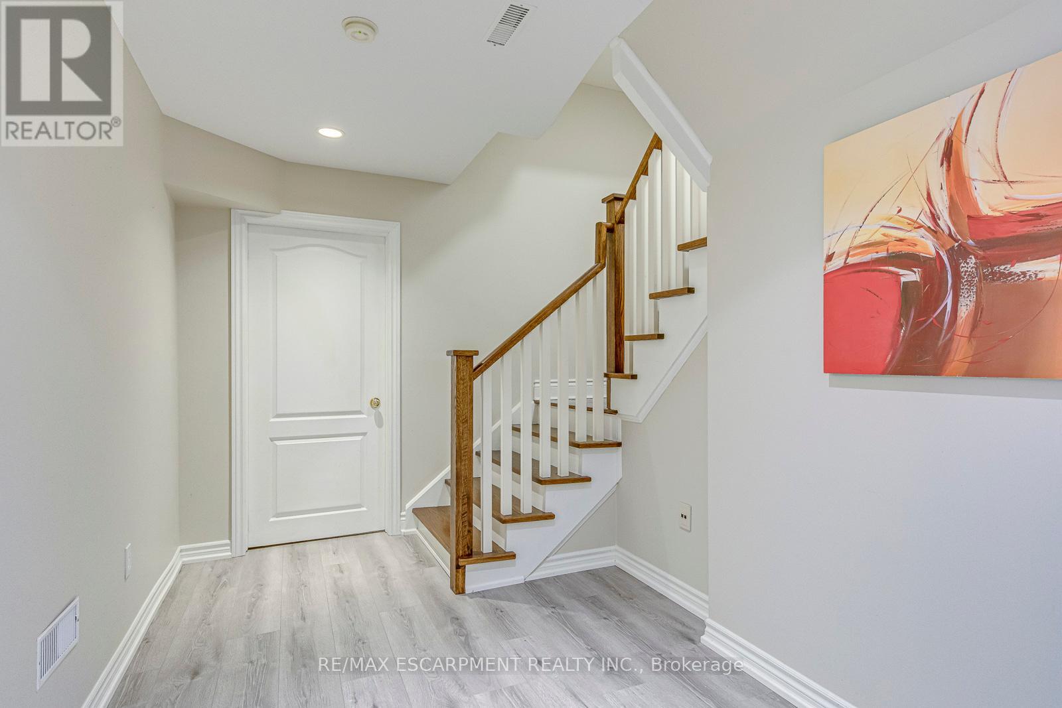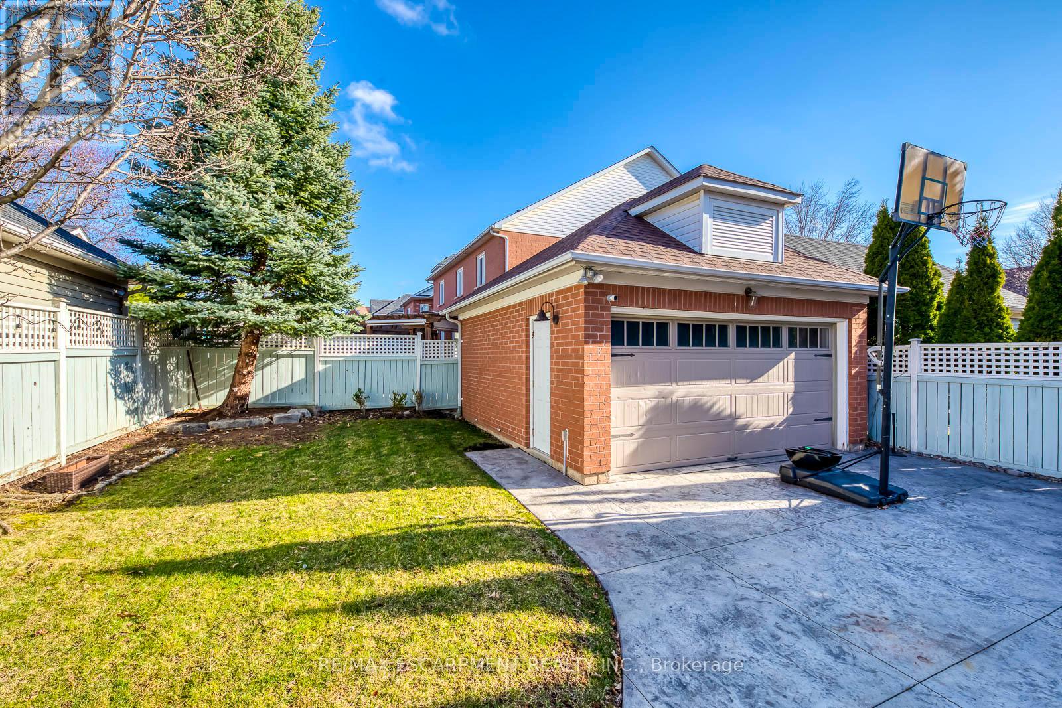2375 Ennerdale Road Oakville, Ontario L6H 6N5
$1,739,000
Rarely offered! Stunning sun filled Carriage Style home located on one of the most desired streets in the sought after community of River Oaks. With over 3000 sq feet of living, this property compliments a perfect blend of contemporary living and timeless finishes. Open concept main floor boasts a generous foyer, powder room, living room, and gorgeous 2 sided stacked stone fireplace separating the family room and dining room. Finished in hardwood throughout, no surface has been left untouched including pot lights and California shutters. Enter the fully renovated Chef inspired kitchen designed by Ramsin Khachi complete with stainless steel appliances, Cambria quartz counters, breakfast bar, and plenty of pantry space. Truly an Entertainers dream with a walk out to a private backyard and double car garage. Retreat in the designer finished primary bedroom complete with walk in closet and gorgeous 5 piece ensuite oasis. Further second floor features also include 2 additional generous sized bedrooms, 4 piece bath, and laundry room. Fully finished carpet free lower level is complete with large recreation room, new wet bar, bedroom with 3 piece ensuite and storage room. Notable upgrades include new washer and dryer (2025), in ground sprinkler system, exterior pot lights, and patterned concrete. Turn key and ready to move in. Family friendly and tight knit community. Close to all amenities including shopping, restaurants, miles of trails, parks, schools and quick access to the 403, QEW, and 407 highways. Location Location Location! (id:61852)
Open House
This property has open houses!
2:00 pm
Ends at:4:00 pm
Property Details
| MLS® Number | W12097406 |
| Property Type | Single Family |
| Community Name | 1015 - RO River Oaks |
| AmenitiesNearBy | Park, Place Of Worship, Schools |
| CommunityFeatures | Community Centre |
| Features | Lighting, Carpet Free |
| ParkingSpaceTotal | 8 |
| Structure | Patio(s) |
Building
| BathroomTotal | 4 |
| BedroomsAboveGround | 3 |
| BedroomsBelowGround | 1 |
| BedroomsTotal | 4 |
| Age | 16 To 30 Years |
| Appliances | Garburator, Dishwasher, Dryer, Microwave, Range, Stove, Washer, Window Coverings, Refrigerator |
| BasementDevelopment | Finished |
| BasementType | Full (finished) |
| ConstructionStyleAttachment | Detached |
| CoolingType | Central Air Conditioning |
| ExteriorFinish | Brick |
| FireplacePresent | Yes |
| FireplaceTotal | 1 |
| FlooringType | Laminate, Hardwood |
| FoundationType | Poured Concrete |
| HalfBathTotal | 1 |
| HeatingFuel | Natural Gas |
| HeatingType | Forced Air |
| StoriesTotal | 2 |
| SizeInterior | 2000 - 2500 Sqft |
| Type | House |
| UtilityWater | Municipal Water |
Parking
| Detached Garage | |
| Garage |
Land
| Acreage | No |
| FenceType | Fenced Yard |
| LandAmenities | Park, Place Of Worship, Schools |
| LandscapeFeatures | Landscaped, Lawn Sprinkler |
| Sewer | Sanitary Sewer |
| SizeDepth | 119 Ft ,6 In |
| SizeFrontage | 42 Ft ,1 In |
| SizeIrregular | 42.1 X 119.5 Ft |
| SizeTotalText | 42.1 X 119.5 Ft |
| ZoningDescription | Rl8 Sp:46 |
Rooms
| Level | Type | Length | Width | Dimensions |
|---|---|---|---|---|
| Second Level | Bedroom | Measurements not available | ||
| Second Level | Bathroom | Measurements not available | ||
| Second Level | Primary Bedroom | 5 m | 4.93 m | 5 m x 4.93 m |
| Second Level | Bedroom 2 | 3.84 m | 3.4 m | 3.84 m x 3.4 m |
| Second Level | Bedroom 3 | 3.48 m | 3.68 m | 3.48 m x 3.68 m |
| Basement | Bedroom 4 | 3.89 m | 2.69 m | 3.89 m x 2.69 m |
| Basement | Bathroom | Measurements not available | ||
| Basement | Recreational, Games Room | 9.02 m | 5.36 m | 9.02 m x 5.36 m |
| Main Level | Foyer | 2.46 m | 1.96 m | 2.46 m x 1.96 m |
| Main Level | Living Room | 2.9 m | 4.72 m | 2.9 m x 4.72 m |
| Main Level | Family Room | 3.78 m | 4.55 m | 3.78 m x 4.55 m |
| Main Level | Den | 2.44 m | 2.82 m | 2.44 m x 2.82 m |
| Main Level | Kitchen | 4.93 m | 3.4 m | 4.93 m x 3.4 m |
| Main Level | Dining Room | 3.15 m | 3.3 m | 3.15 m x 3.3 m |
Interested?
Contact us for more information
Robert Violo
Salesperson
1320 Cornwall Rd Unit 103b
Oakville, Ontario L6J 7W5
Graham Kerr
Salesperson
1320 Cornwall Rd Unit 103c
Oakville, Ontario L6J 7W5
