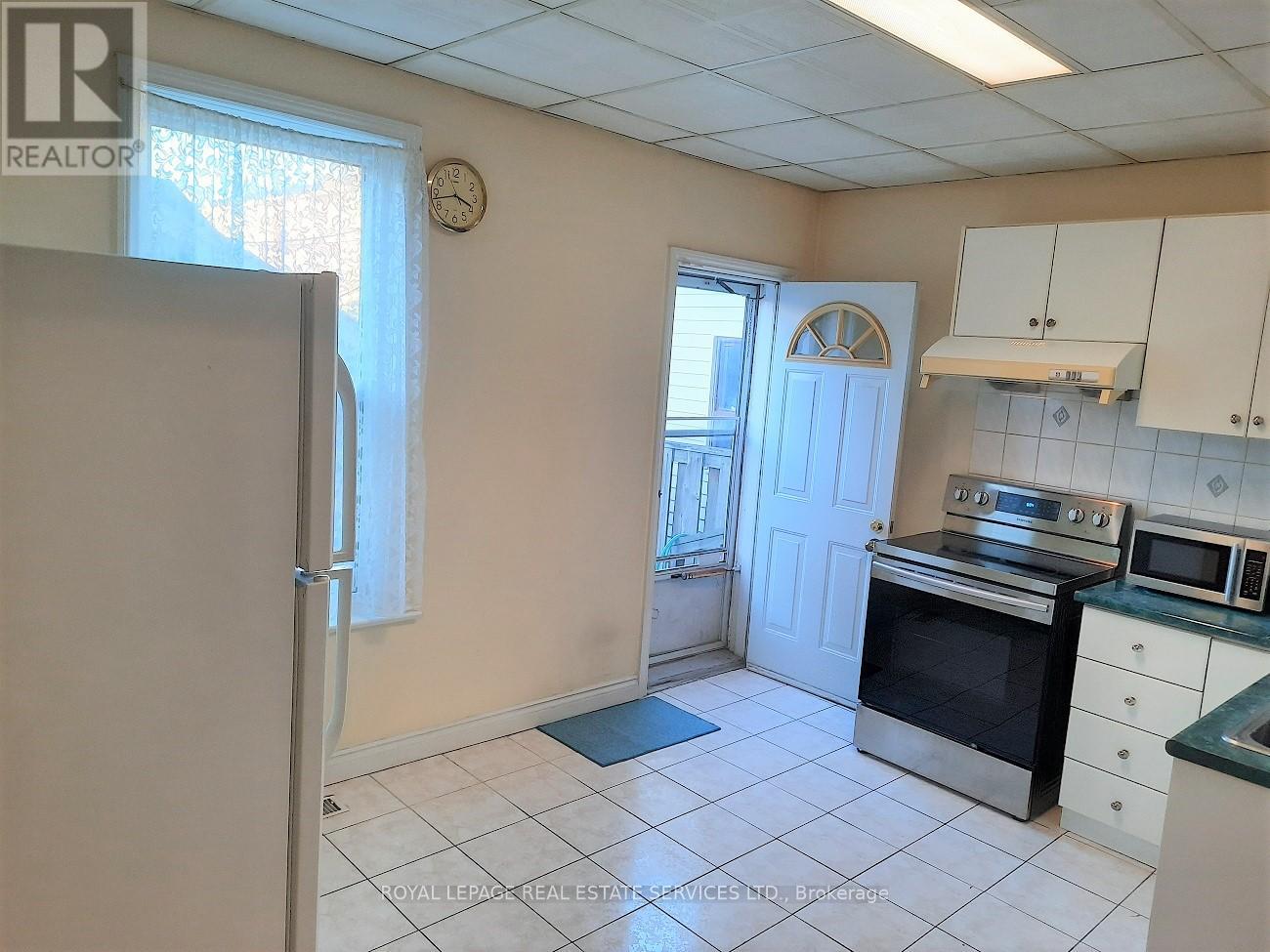2372 St Clair Avenue W Toronto, Ontario M6N 1K8
$759,000
Welcome to 2372 St Clair Ave West. We are excited to present this charming, carpet-free home, which offers an affordable alternative to condominium living and awaits your personal touches to truly make it your own. This is also a great opportunity for an investor to acquire rental property with long term AAA tenants who are willing to stay. Enjoy the convenience of a bus stop right at your doorstep providing an easy and quick commute to the Runnymede subway station in just about 10 minutes. Walking distance to shopping, schools, banks, and more, adding to the practicality of this location. The detached garage, accessible via the laneway, provides secure parking for one vehicle. This home truly offers a fantastic opportunity for those seeking an affordable and conveniently located residence. Pictures from the old lease listing (id:61852)
Property Details
| MLS® Number | W12118271 |
| Property Type | Single Family |
| Neigbourhood | Junction Area |
| Community Name | Junction Area |
| AmenitiesNearBy | Hospital, Park, Public Transit, Schools |
| CommunityFeatures | Community Centre |
| Features | Lane, Carpet Free |
| ParkingSpaceTotal | 1 |
| Structure | Porch |
Building
| BathroomTotal | 2 |
| BedroomsAboveGround | 3 |
| BedroomsTotal | 3 |
| Age | 100+ Years |
| Appliances | Garage Door Opener Remote(s), Water Heater, Dryer, Stove, Washer, Refrigerator |
| BasementDevelopment | Finished |
| BasementType | N/a (finished) |
| ConstructionStyleAttachment | Semi-detached |
| CoolingType | Central Air Conditioning |
| ExteriorFinish | Brick |
| FlooringType | Tile, Laminate, Hardwood, Ceramic |
| FoundationType | Unknown |
| HeatingFuel | Natural Gas |
| HeatingType | Forced Air |
| StoriesTotal | 2 |
| SizeInterior | 700 - 1100 Sqft |
| Type | House |
| UtilityWater | Municipal Water |
Parking
| Detached Garage | |
| Garage |
Land
| Acreage | No |
| LandAmenities | Hospital, Park, Public Transit, Schools |
| Sewer | Sanitary Sewer |
| SizeDepth | 96 Ft |
| SizeFrontage | 16 Ft ,8 In |
| SizeIrregular | 16.7 X 96 Ft |
| SizeTotalText | 16.7 X 96 Ft |
Rooms
| Level | Type | Length | Width | Dimensions |
|---|---|---|---|---|
| Second Level | Primary Bedroom | 4.05 m | 4.19 m | 4.05 m x 4.19 m |
| Second Level | Bedroom 2 | 3.09 m | 2.42 m | 3.09 m x 2.42 m |
| Second Level | Bedroom 3 | 3.33 m | 1.44 m | 3.33 m x 1.44 m |
| Second Level | Bathroom | 2.06 m | 1.44 m | 2.06 m x 1.44 m |
| Basement | Family Room | 6.46 m | 3.83 m | 6.46 m x 3.83 m |
| Basement | Bathroom | 1.52 m | 2.07 m | 1.52 m x 2.07 m |
| Ground Level | Kitchen | 3.08 m | 4.06 m | 3.08 m x 4.06 m |
| Ground Level | Dining Room | 3.68 m | 3.29 m | 3.68 m x 3.29 m |
| Ground Level | Living Room | 3.34 m | 2.85 m | 3.34 m x 2.85 m |
Interested?
Contact us for more information
Jari Eino Keskitalo
Salesperson
3031 Bloor St. W.
Toronto, Ontario M8X 1C5















