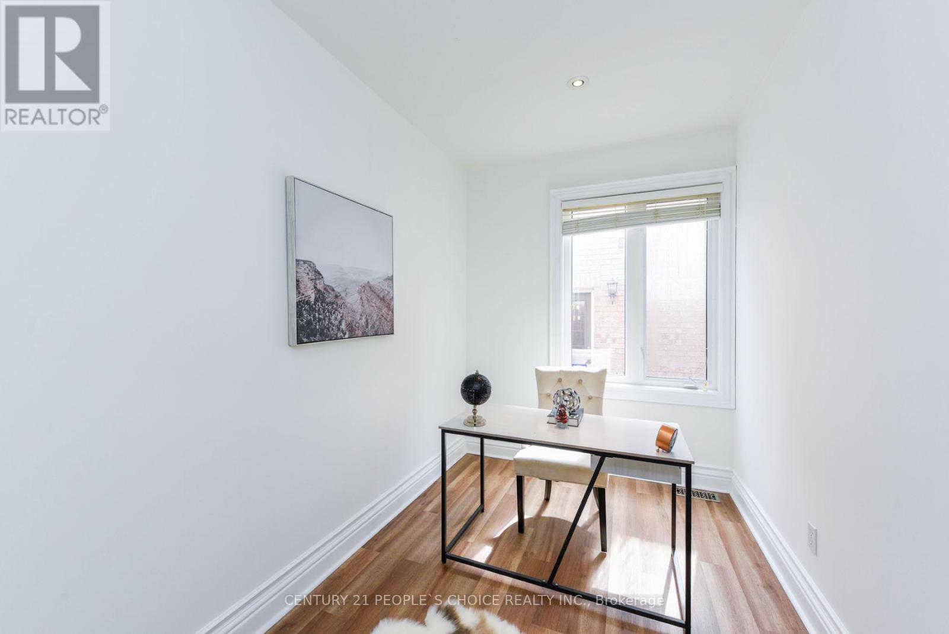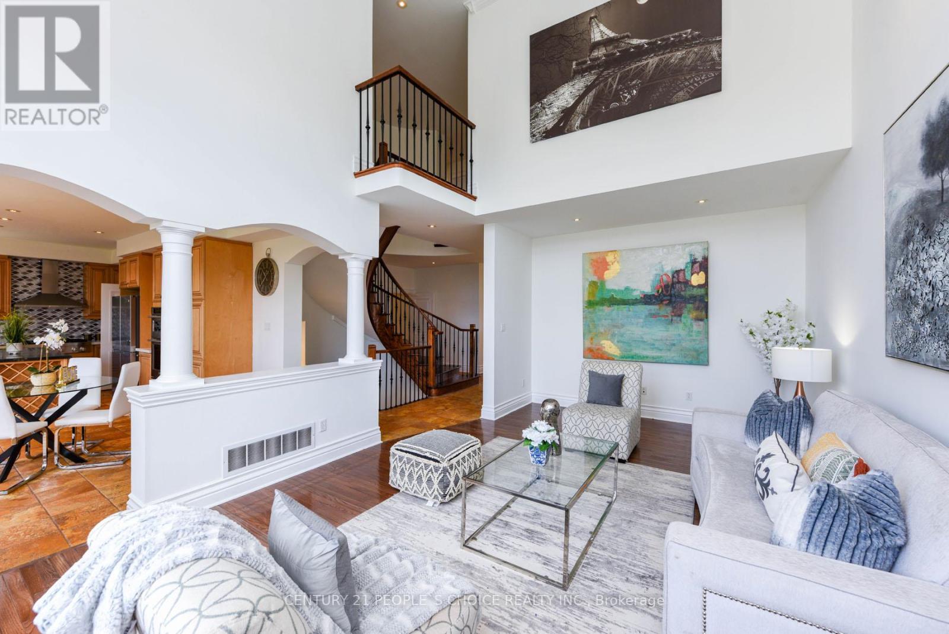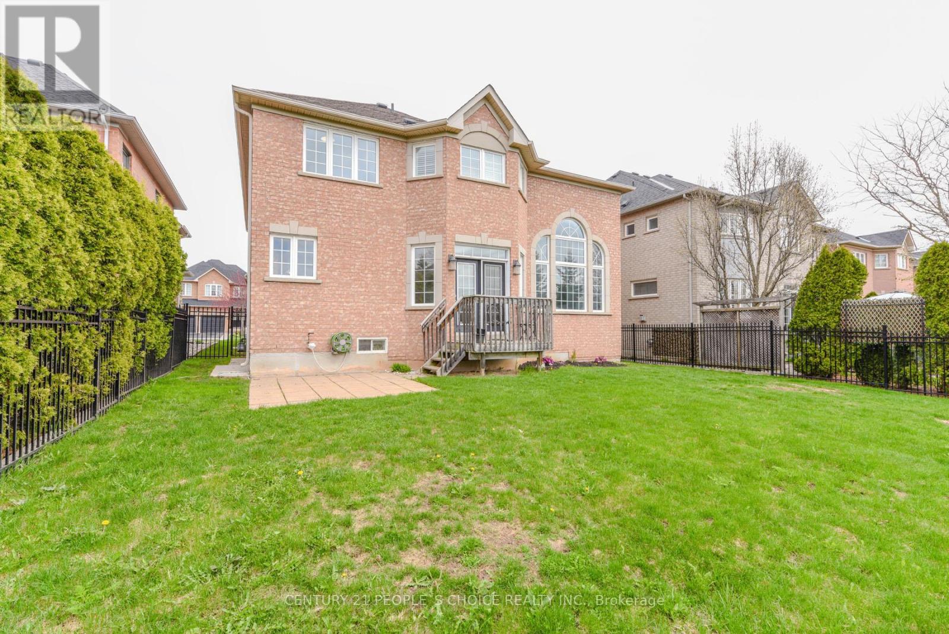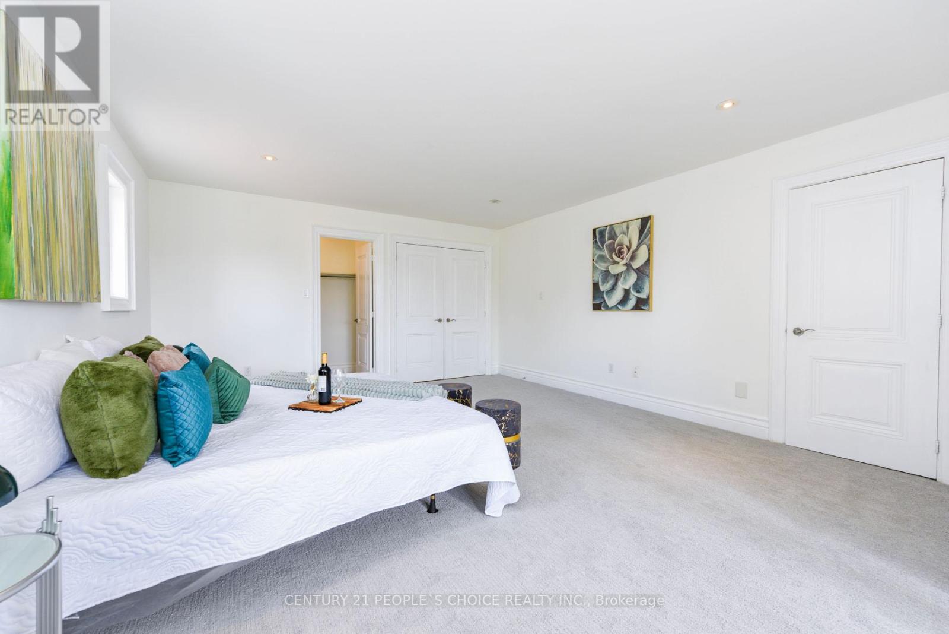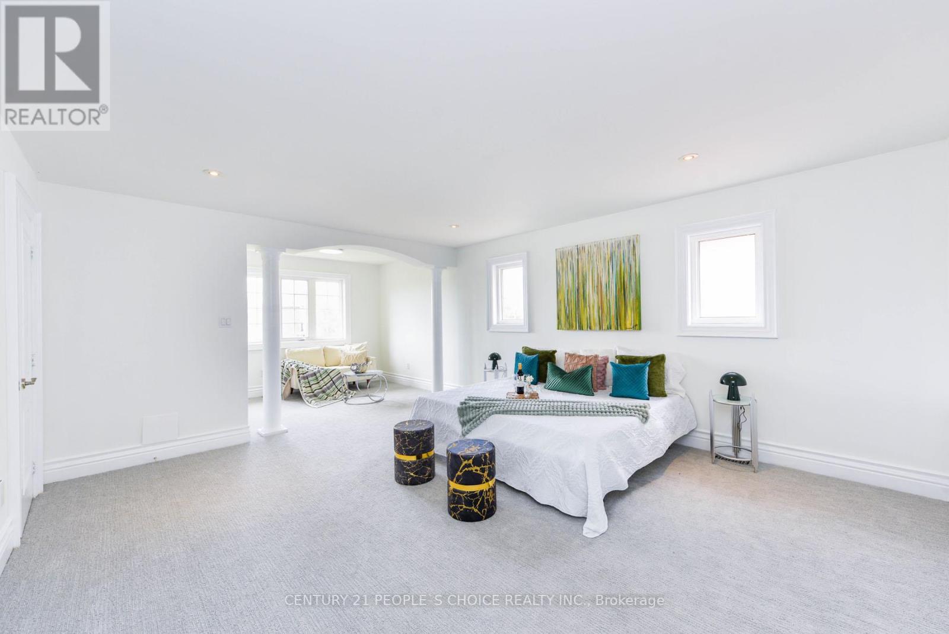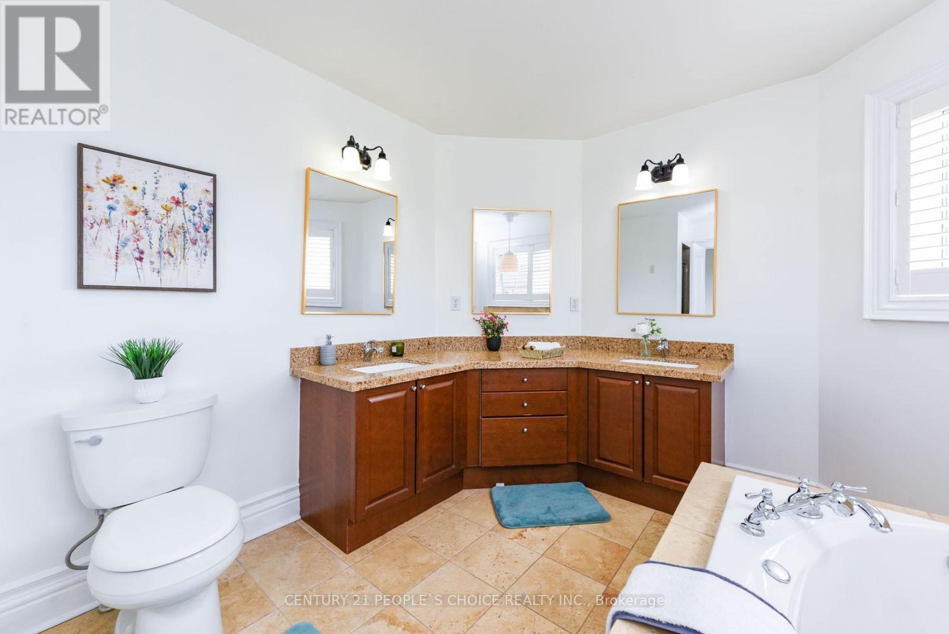2372 Parkglen Avenue Oakville, Ontario L6M 4Y5
$2,299,000
Westmount luxury home, lot backs onto pond/green space. fraish painting, new kitchen S/S applliances, new carpet in all bedrooms, natural stone floors, trim, solid doors, 9' ceilings, curved staircase. Walk to oakville hospital, scenic trails, parks, and a variety of schools & amenities. (id:61852)
Open House
This property has open houses!
2:00 pm
Ends at:4:00 pm
2:00 pm
Ends at:4:00 pm
Property Details
| MLS® Number | W12108985 |
| Property Type | Single Family |
| Community Name | 1019 - WM Westmount |
| AmenitiesNearBy | Hospital, Park, Schools |
| Features | Wooded Area, Conservation/green Belt |
| ParkingSpaceTotal | 4 |
Building
| BathroomTotal | 5 |
| BedroomsAboveGround | 4 |
| BedroomsTotal | 4 |
| Age | 16 To 30 Years |
| Appliances | Central Vacuum |
| BasementDevelopment | Partially Finished |
| BasementType | Full (partially Finished) |
| ConstructionStyleAttachment | Detached |
| CoolingType | Central Air Conditioning |
| ExteriorFinish | Brick, Stone |
| FlooringType | Carpeted, Laminate, Hardwood |
| FoundationType | Unknown |
| HalfBathTotal | 1 |
| HeatingFuel | Natural Gas |
| HeatingType | Forced Air |
| StoriesTotal | 2 |
| SizeInterior | 3000 - 3500 Sqft |
| Type | House |
| UtilityWater | Municipal Water |
Parking
| Attached Garage | |
| Garage |
Land
| Acreage | No |
| LandAmenities | Hospital, Park, Schools |
| Sewer | Sanitary Sewer |
| SizeDepth | 115 Ft ,2 In |
| SizeFrontage | 50 Ft ,2 In |
| SizeIrregular | 50.2 X 115.2 Ft |
| SizeTotalText | 50.2 X 115.2 Ft|under 1/2 Acre |
| ZoningDescription | Residential |
Rooms
| Level | Type | Length | Width | Dimensions |
|---|---|---|---|---|
| Second Level | Bedroom | 3.78 m | 4.98 m | 3.78 m x 4.98 m |
| Second Level | Primary Bedroom | 4.55 m | 7.5 m | 4.55 m x 7.5 m |
| Second Level | Bedroom | 4.2 m | 4.98 m | 4.2 m x 4.98 m |
| Second Level | Bedroom | 3.17 m | 3.78 m | 3.17 m x 3.78 m |
| Basement | Recreational, Games Room | 11.2 m | 8.94 m | 11.2 m x 8.94 m |
| Main Level | Living Room | 4.67 m | 3.27 m | 4.67 m x 3.27 m |
| Main Level | Dining Room | 4.55 m | 3.32 m | 4.55 m x 3.32 m |
| Main Level | Kitchen | 3.45 m | 3.63 m | 3.45 m x 3.63 m |
| Main Level | Eating Area | 3.47 m | 4.37 m | 3.47 m x 4.37 m |
| Main Level | Family Room | 4.29 m | 5.96 m | 4.29 m x 5.96 m |
| Main Level | Office | 3.17 m | 2.15 m | 3.17 m x 2.15 m |
Interested?
Contact us for more information
Anas Diri
Broker
120 Matheson Blvd E #103
Mississauga, Ontario L4Z 1X1







