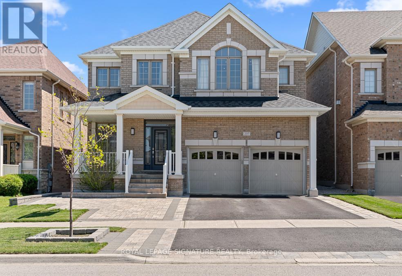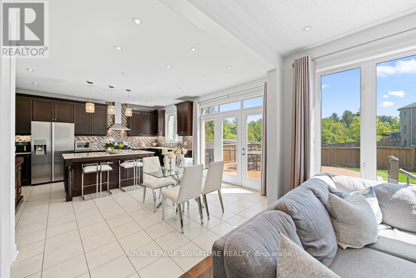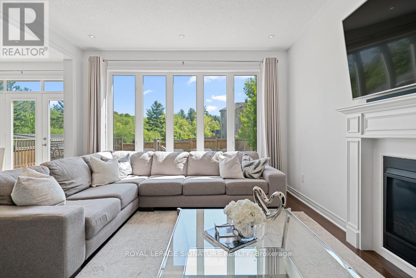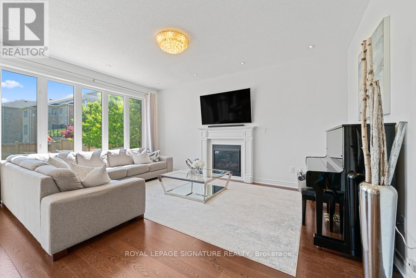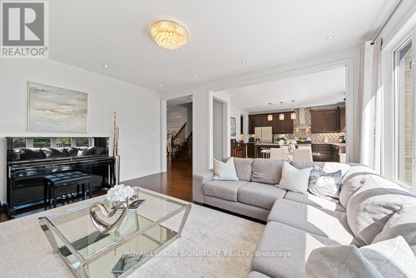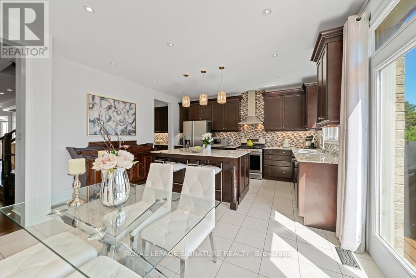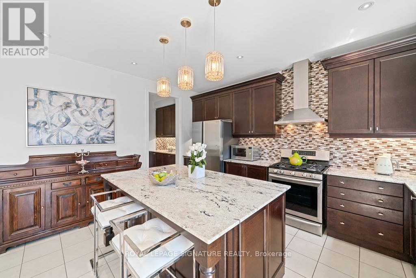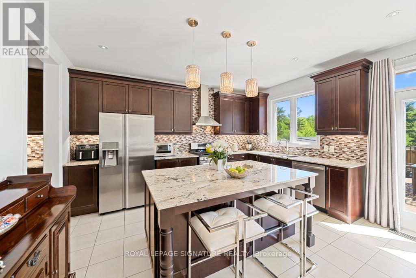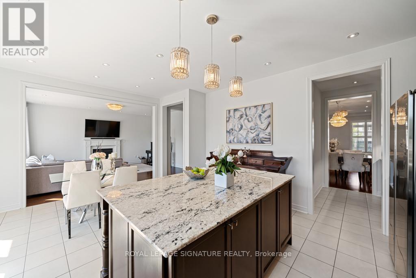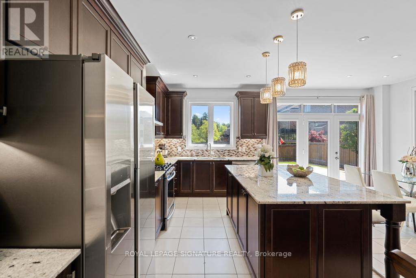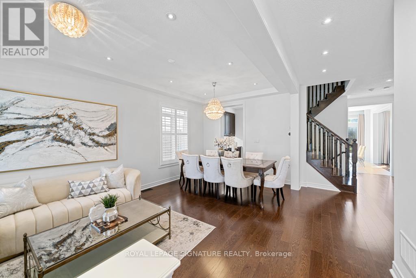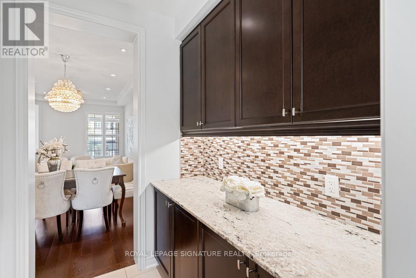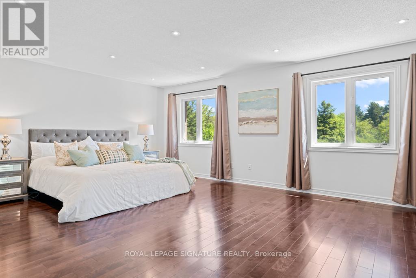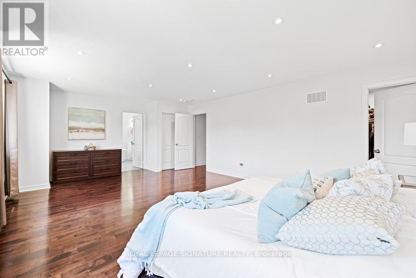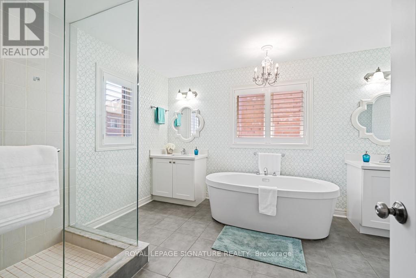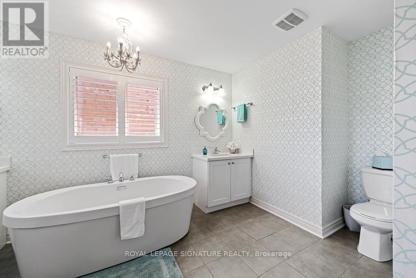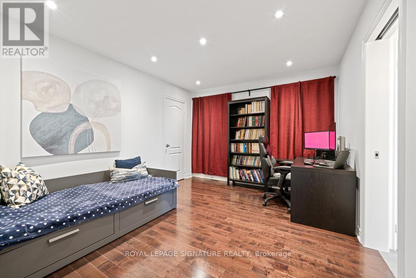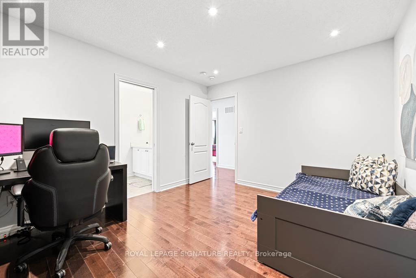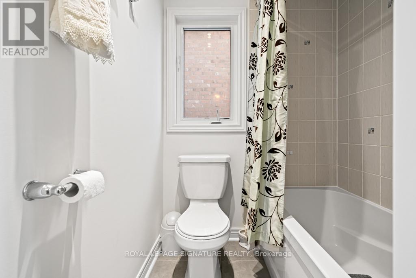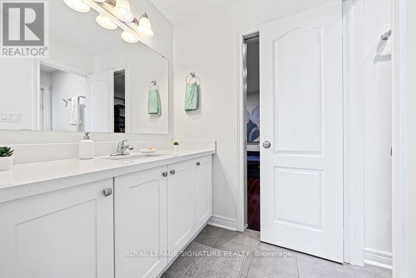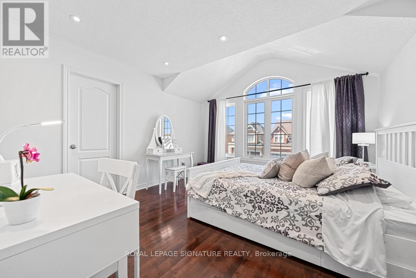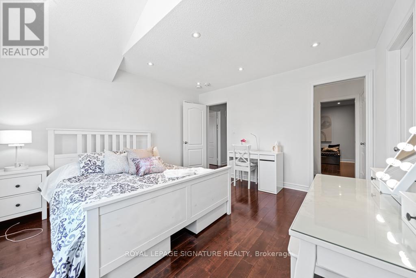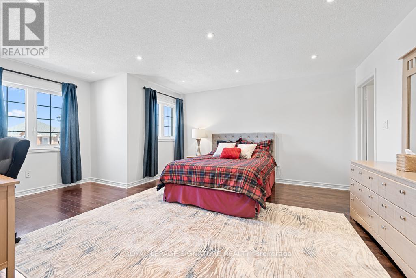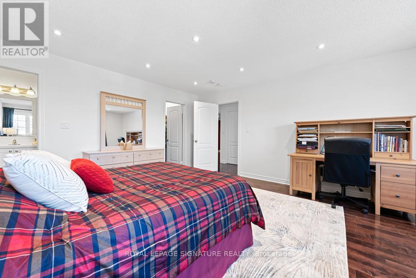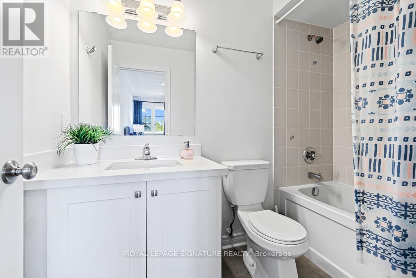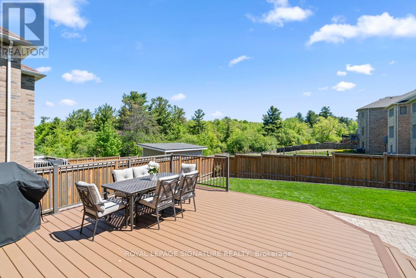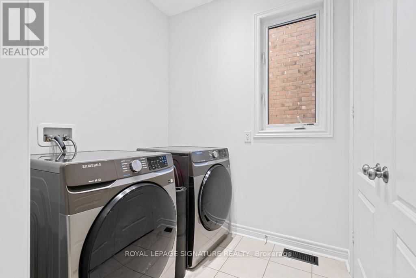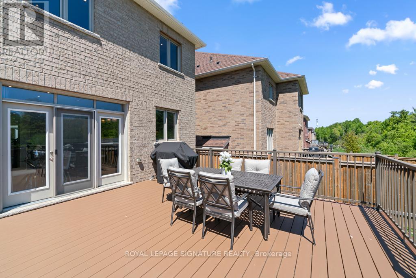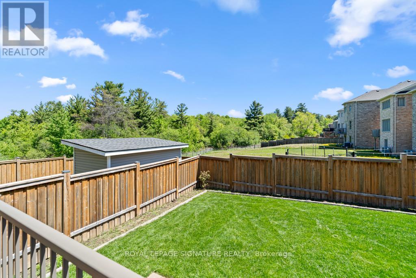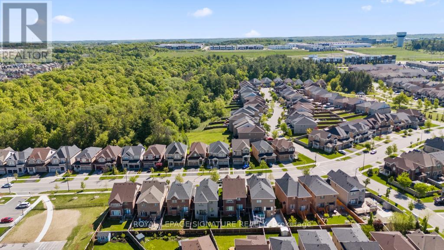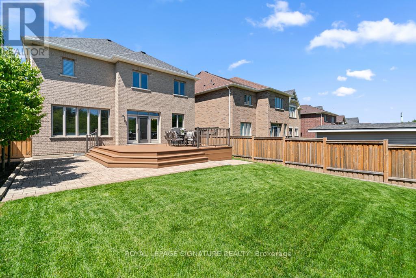237 William Graham Drive Aurora, Ontario L4G 0W4
$1,699,000
Rare to find a beautiful 4-bedroom house overlooking a serene ravine located in Aurora's most prestigious & peaceful neighbourhood. The family-sized kitchen boasts stunning views of the backyard and is combined with a breakfast area that overlooks the family room. The spacious family room features a fireplace & large windows, allowing for an abundance of natural light. Hardwood floors & pot lights are present throughout the family, living, and dining areas, as well as the second floor. The enormous primary bedroom includes an ensuite bathroom & two large walk-in closets. The newly built backyard features a phenomenal view of the ravine, a composite deck, beautifully landscaped grounds, and a natural gas line for your BBQ. This property is just steps away from York Region's newest Elementary School & Child Care Centre (Whispering Pines)and is near Dr. G.W. Williams (York Region's ranked high School) in the newly built location at Bayview & Wellington. It's just a 3-minute drive to Highway 404, with easy access to both Aurora GO train station & Bloomington GO train station. Enjoy convenient and quick access to various large grocery stores, essential plazas, & other amenities. The interior has recently been refreshed with new paint. Don't miss out on this gem! (id:61852)
Property Details
| MLS® Number | N12418217 |
| Property Type | Single Family |
| Neigbourhood | The Arbors |
| Community Name | Rural Aurora |
| AmenitiesNearBy | Park, Schools |
| EquipmentType | Water Heater |
| ParkingSpaceTotal | 4 |
| RentalEquipmentType | Water Heater |
Building
| BathroomTotal | 4 |
| BedroomsAboveGround | 4 |
| BedroomsTotal | 4 |
| Appliances | Dishwasher, Dryer, Hood Fan, Stove, Washer, Window Coverings, Refrigerator |
| BasementDevelopment | Unfinished |
| BasementType | N/a (unfinished) |
| ConstructionStyleAttachment | Detached |
| CoolingType | Central Air Conditioning |
| ExteriorFinish | Brick |
| FireplacePresent | Yes |
| FlooringType | Hardwood, Ceramic |
| FoundationType | Concrete |
| HalfBathTotal | 1 |
| HeatingFuel | Natural Gas |
| HeatingType | Forced Air |
| StoriesTotal | 2 |
| SizeInterior | 2500 - 3000 Sqft |
| Type | House |
| UtilityWater | Municipal Water |
Parking
| Attached Garage | |
| Garage |
Land
| Acreage | No |
| FenceType | Fenced Yard |
| LandAmenities | Park, Schools |
| Sewer | Sanitary Sewer |
| SizeDepth | 117 Ft ,6 In |
| SizeFrontage | 43 Ft |
| SizeIrregular | 43 X 117.5 Ft |
| SizeTotalText | 43 X 117.5 Ft |
Rooms
| Level | Type | Length | Width | Dimensions |
|---|---|---|---|---|
| Second Level | Primary Bedroom | 6.7 m | 4.8 m | 6.7 m x 4.8 m |
| Second Level | Bedroom 2 | 4.52 m | 5.68 m | 4.52 m x 5.68 m |
| Second Level | Bedroom 3 | 3.77 m | 4.1 m | 3.77 m x 4.1 m |
| Second Level | Bedroom 4 | 3.66 m | 3.66 m | 3.66 m x 3.66 m |
| Main Level | Living Room | 3.1 m | 6.11 m | 3.1 m x 6.11 m |
| Main Level | Dining Room | 3.1 m | 6.11 m | 3.1 m x 6.11 m |
| Main Level | Kitchen | 5.9 m | 4.58 m | 5.9 m x 4.58 m |
| Main Level | Eating Area | 5.9 m | 4.58 m | 5.9 m x 4.58 m |
| Main Level | Family Room | 4 m | 5.22 m | 4 m x 5.22 m |
https://www.realtor.ca/real-estate/28894543/237-william-graham-drive-aurora-rural-aurora
Interested?
Contact us for more information
Daniel Dalaki
Salesperson
8 Sampson Mews Suite 201 The Shops At Don Mills
Toronto, Ontario M3C 0H5
