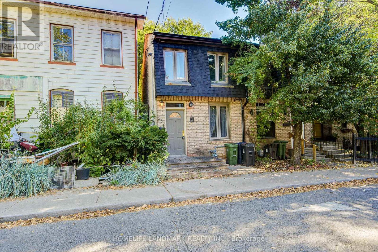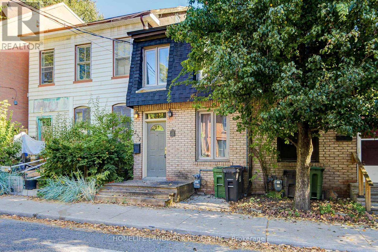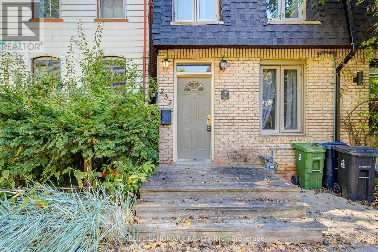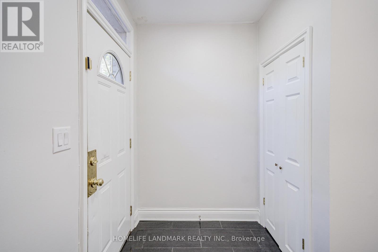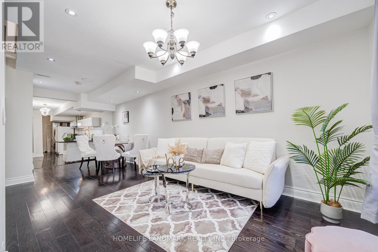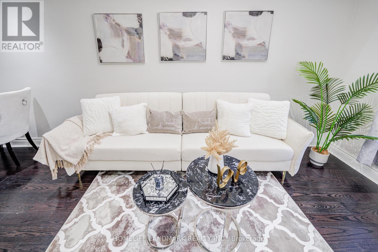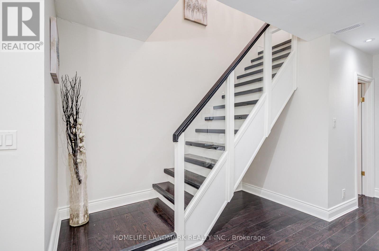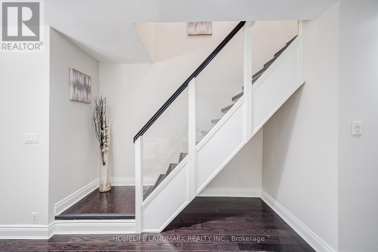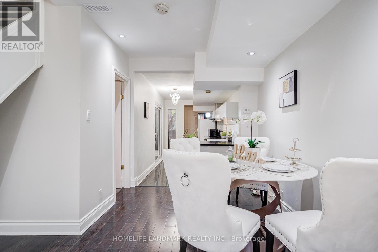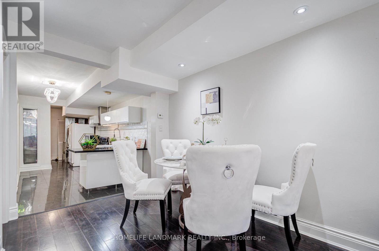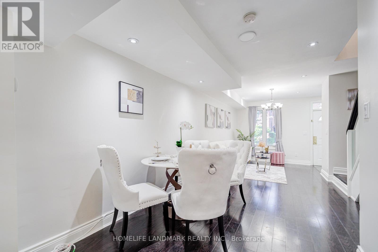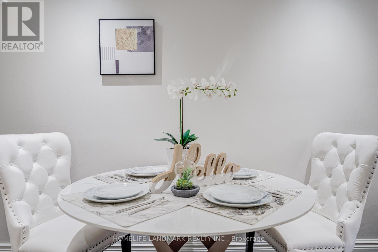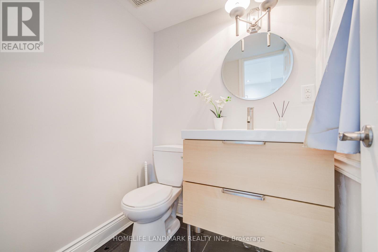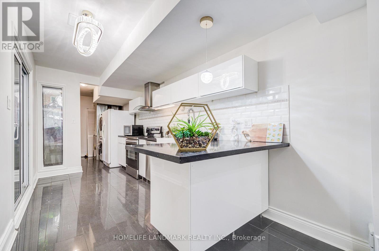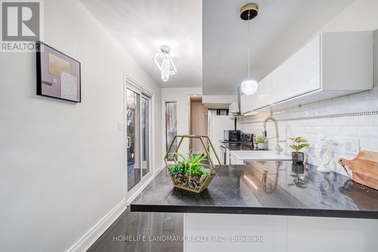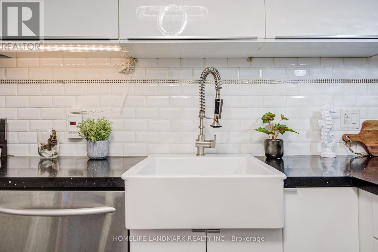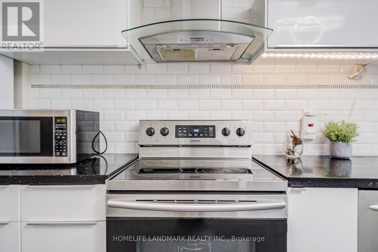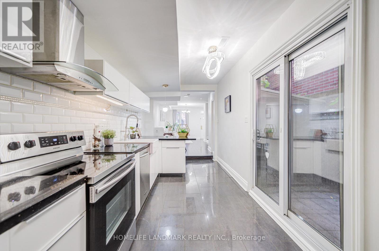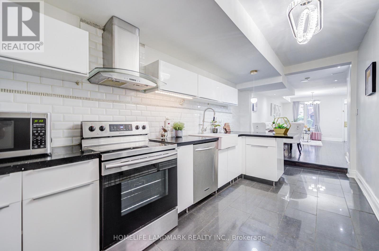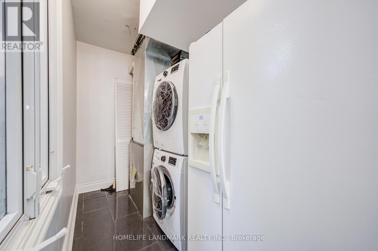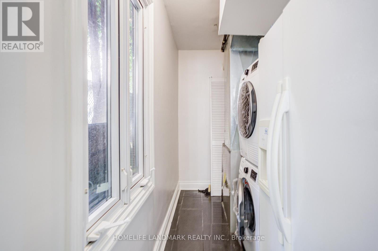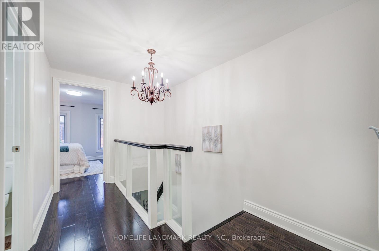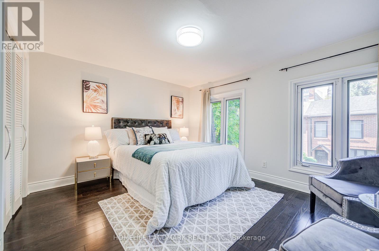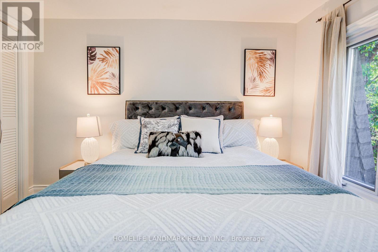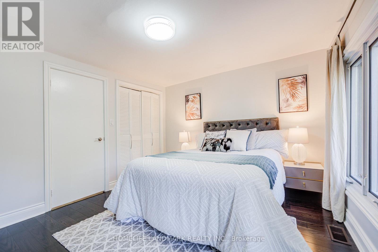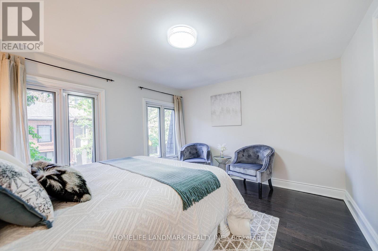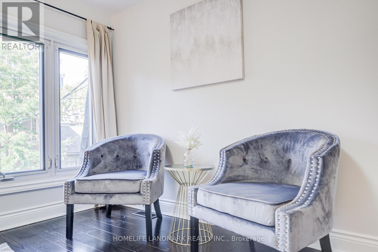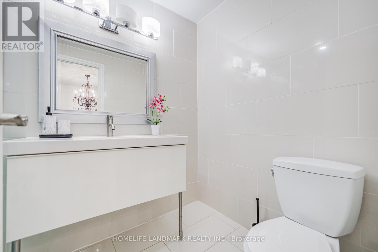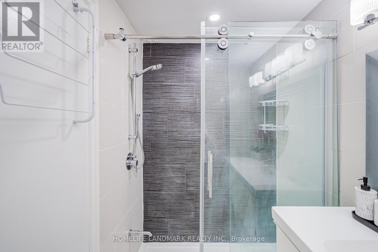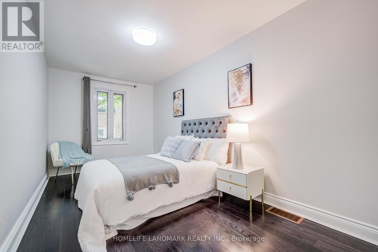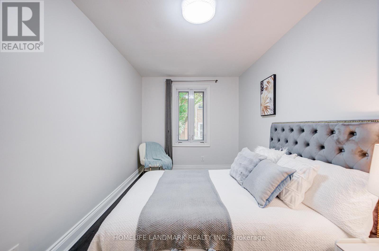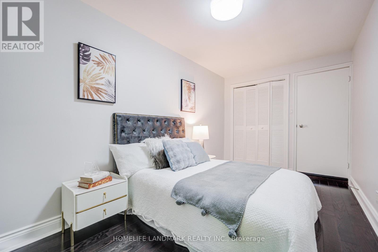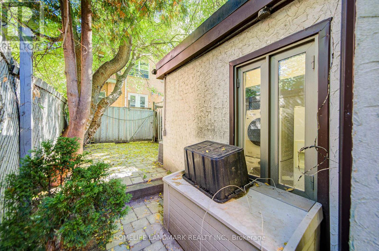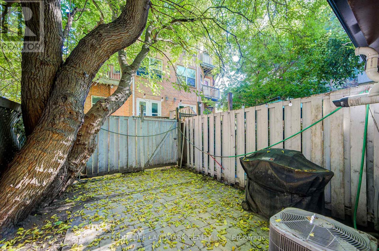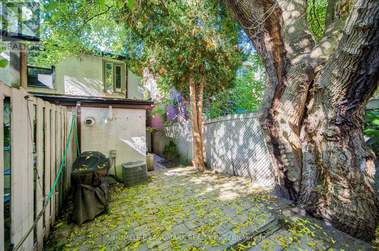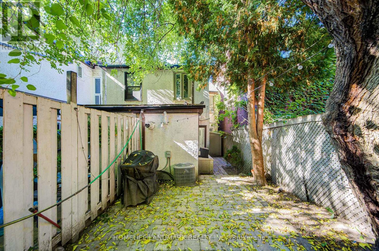237 Ontario Street Toronto, Ontario M5A 2V6
$2,980 Monthly
Stunning Home Where Urban Modern Living & Sophistication Meets The Toronto Downtown Young Professional Lifestyle! This Home Offers An Open Concept Living Space, Contemporary Bathrooms, Spacious Modern Kitchen, Glass Panel Staircase & Private Backyard Oasis. Located In The Downtown Core Of Toronto Where The Eaton Centre, Ttc, Distillery, Entertainment & Financial District Are Just Min Away! (id:61852)
Property Details
| MLS® Number | C12334799 |
| Property Type | Single Family |
| Neigbourhood | Toronto Centre |
| Community Name | Moss Park |
| AmenitiesNearBy | Park, Public Transit, Schools |
| CommunityFeatures | Community Centre |
Building
| BathroomTotal | 2 |
| BedroomsAboveGround | 2 |
| BedroomsTotal | 2 |
| BasementType | None |
| ConstructionStatus | Insulation Upgraded |
| ConstructionStyleAttachment | Attached |
| CoolingType | Central Air Conditioning |
| ExteriorFinish | Brick Facing |
| FlooringType | Hardwood |
| FoundationType | Block |
| HalfBathTotal | 1 |
| HeatingFuel | Natural Gas |
| HeatingType | Forced Air |
| StoriesTotal | 2 |
| SizeInterior | 1100 - 1500 Sqft |
| Type | Row / Townhouse |
| UtilityWater | Municipal Water |
Parking
| No Garage |
Land
| Acreage | No |
| LandAmenities | Park, Public Transit, Schools |
| Sewer | Sanitary Sewer |
Rooms
| Level | Type | Length | Width | Dimensions |
|---|---|---|---|---|
| Second Level | Primary Bedroom | 3.99 m | 3.34 m | 3.99 m x 3.34 m |
| Second Level | Bedroom 2 | 4.99 m | 2.49 m | 4.99 m x 2.49 m |
| Basement | Utility Room | Measurements not available | ||
| Main Level | Living Room | 6.94 m | 3.99 m | 6.94 m x 3.99 m |
| Main Level | Dining Room | 6.94 m | 3.99 m | 6.94 m x 3.99 m |
| Main Level | Kitchen | 5 m | 2.39 m | 5 m x 2.39 m |
https://www.realtor.ca/real-estate/28712606/237-ontario-street-toronto-moss-park-moss-park
Interested?
Contact us for more information
Zhifei Ross Liu
Salesperson
7240 Woodbine Ave Unit 103
Markham, Ontario L3R 1A4
Ying Chen
Salesperson
7240 Woodbine Ave Unit 103
Markham, Ontario L3R 1A4
Cornell Liu
Salesperson
7240 Woodbine Ave Unit 103
Markham, Ontario L3R 1A4
