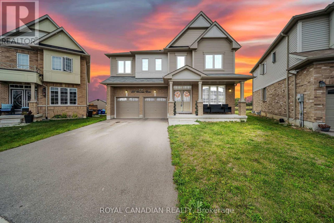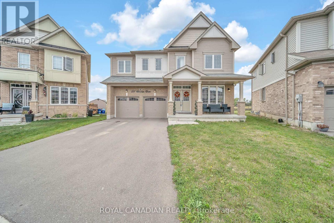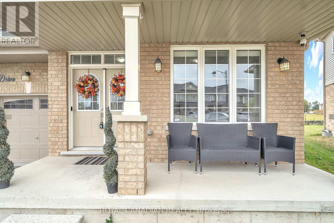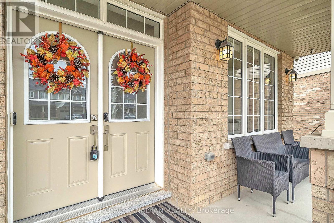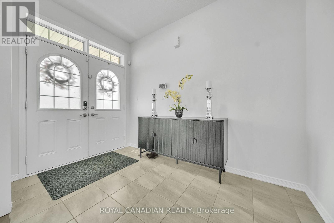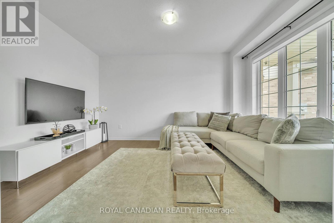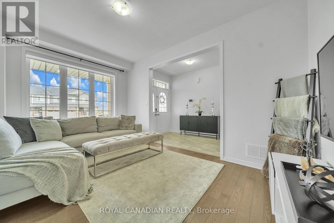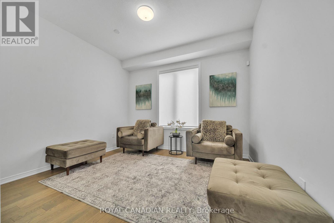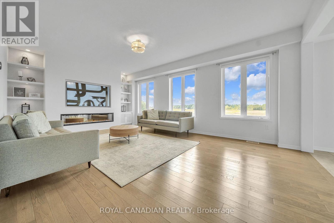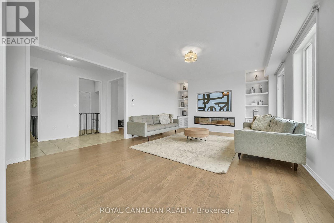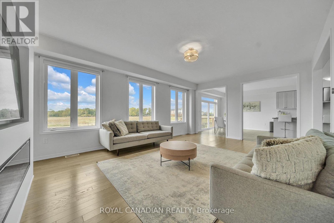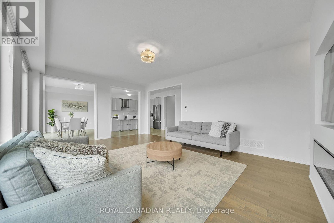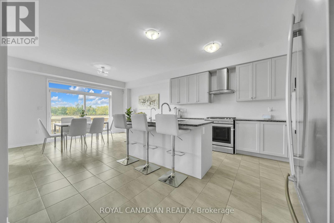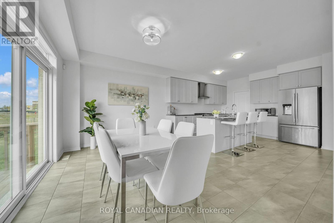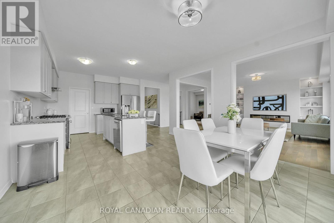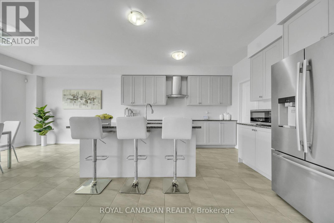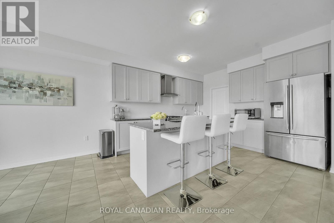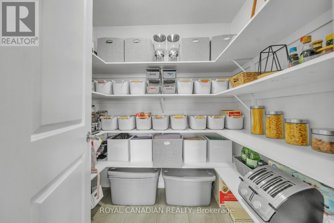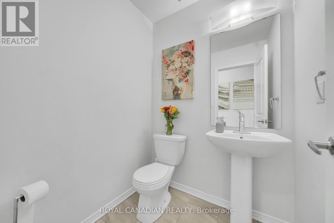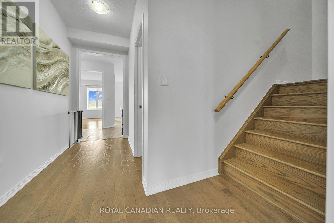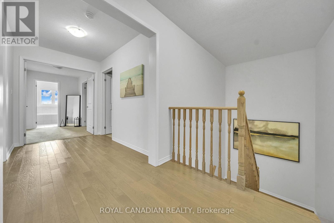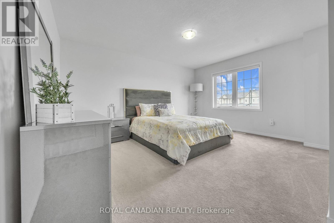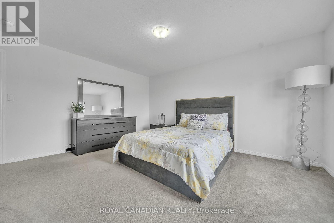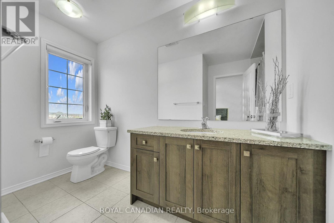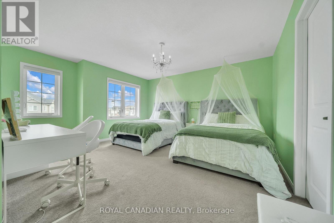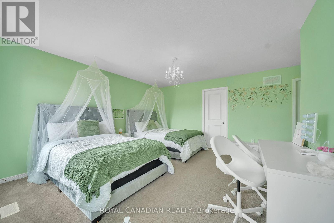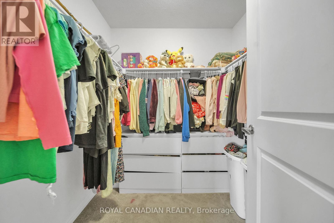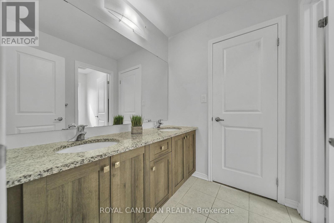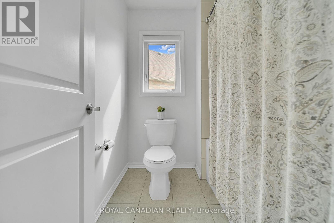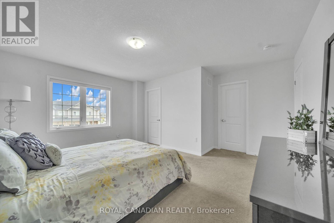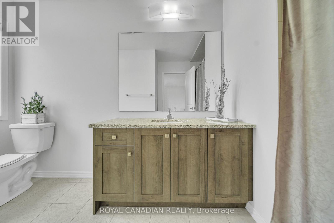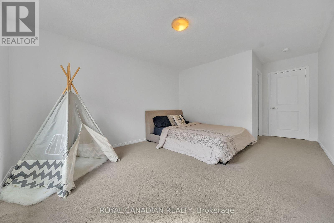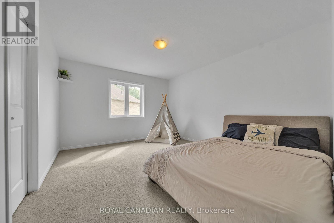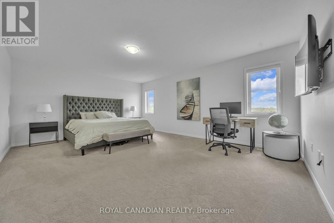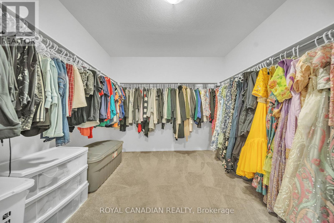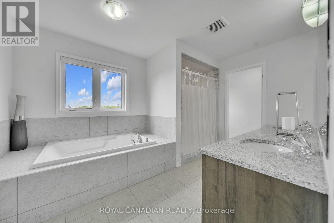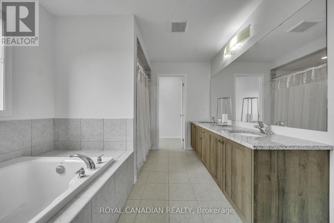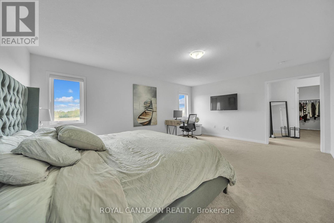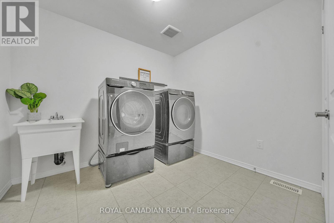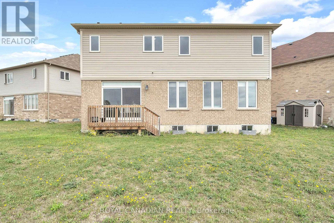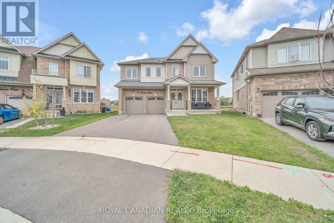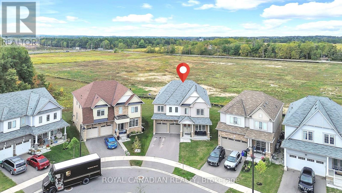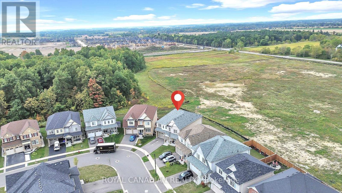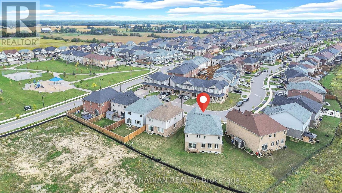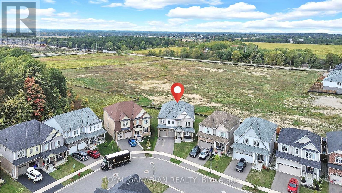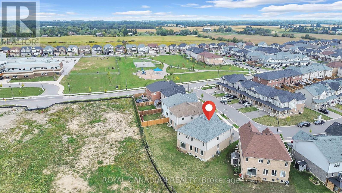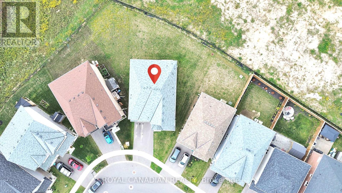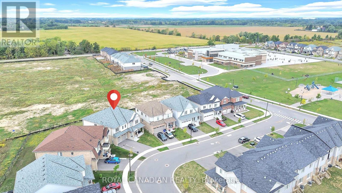237 Kinsman Drive Hamilton, Ontario L0R 1C0
$1,159,000
Welcome to this beautifully upgraded, less than 5-year old detached home in family-friendly Binbrook. Offering 3,400+ sq ft above grade, this 4-bed, 3.5-bath residence blends space, function, and style. The main floor features a private office for remote work, a bright open-concept living/dining area, and a chef-inspired kitchen with quartz counters, an oversized island, extended cabinetry, walk-in pantry, and stainless steel appliances. Upstairs, you will find generously sized 4 bedrooms, including a spacious primary with walk-in closet and spa-style ensuite. Thoughtful finishes include hardwood flooring on the main level, upgraded trim/doors, modern light fixtures, and custom window coverings. The pie-shaped lot delivers an expansive backyard ideal for play and entertaining. A double-car garage with inside entry and a wide driveway add everyday convenience. Close to parks, schools, trails, shopping, and everyday amenities with easy access to major routes. A turnkey option in a growing community. Move in and enjoy! (id:61852)
Property Details
| MLS® Number | X12421665 |
| Property Type | Single Family |
| Community Name | Binbrook |
| EquipmentType | Water Heater |
| Features | Sump Pump |
| ParkingSpaceTotal | 4 |
| RentalEquipmentType | Water Heater |
Building
| BathroomTotal | 4 |
| BedroomsAboveGround | 4 |
| BedroomsTotal | 4 |
| BasementDevelopment | Unfinished |
| BasementType | N/a (unfinished) |
| ConstructionStyleAttachment | Detached |
| CoolingType | Central Air Conditioning |
| ExteriorFinish | Brick, Vinyl Siding |
| FireplacePresent | Yes |
| FlooringType | Hardwood, Tile |
| FoundationType | Poured Concrete |
| HalfBathTotal | 1 |
| HeatingFuel | Natural Gas |
| HeatingType | Forced Air |
| StoriesTotal | 2 |
| SizeInterior | 3000 - 3500 Sqft |
| Type | House |
| UtilityWater | Municipal Water |
Parking
| Attached Garage | |
| Garage |
Land
| Acreage | No |
| Sewer | Sanitary Sewer |
| SizeDepth | 144 Ft ,9 In |
| SizeFrontage | 33 Ft ,7 In |
| SizeIrregular | 33.6 X 144.8 Ft |
| SizeTotalText | 33.6 X 144.8 Ft |
Rooms
| Level | Type | Length | Width | Dimensions |
|---|---|---|---|---|
| Second Level | Primary Bedroom | 5.8 m | 4.42 m | 5.8 m x 4.42 m |
| Second Level | Bedroom 2 | 4.3 m | 3.7 m | 4.3 m x 3.7 m |
| Second Level | Bedroom 3 | 3.993 m | 4.42 m | 3.993 m x 4.42 m |
| Second Level | Bedroom 4 | 3.93 m | 4.79 m | 3.93 m x 4.79 m |
| Main Level | Living Room | 3.2 m | 4.72 m | 3.2 m x 4.72 m |
| Main Level | Great Room | 5.8 m | 4.42 m | 5.8 m x 4.42 m |
| Main Level | Office | 3.2 m | 3.5 m | 3.2 m x 3.5 m |
| Main Level | Kitchen | 4.4 m | 3.8 m | 4.4 m x 3.8 m |
| Main Level | Eating Area | 4.4 m | 3.5 m | 4.4 m x 3.5 m |
https://www.realtor.ca/real-estate/28902014/237-kinsman-drive-hamilton-binbrook-binbrook
Interested?
Contact us for more information
Poonam Saini
Salesperson
2896 Slough St Unit #1
Mississauga, Ontario L4T 1G3
