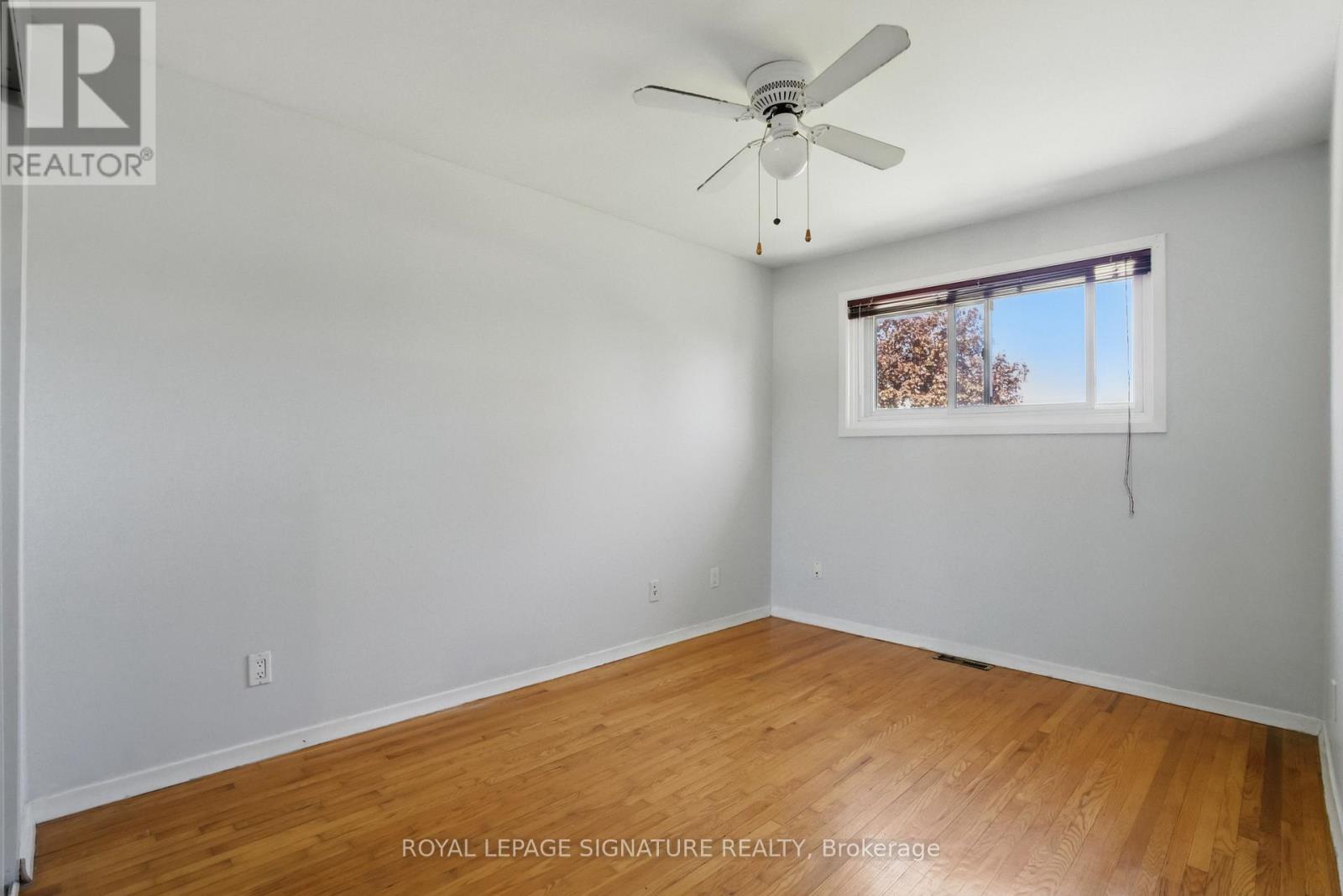237 Barkley Crescent Oshawa, Ontario L1J 2E7
$3,000 Monthly
Enjoy home living in this cozy and lovely 4 bedroom, 2 bathroom semi-detached on a quiet crescent.Step into your bright and spacious open-concept living and dining arcas with a bay window and laminate floors throughout. Big eat-in kitchen with lots of counter space overlooking your huge fully fenced backyard perfect for your friends and family gatherings. This 135 ft deep lot is what makes all your summer dreams come true! Have a good time BBQ-ing or enjoy a good movie outdoors! With a large driveway that could fit 6 cars, you'll be the host favourite! Four sizeable bedrooms upstairs and a generous rec room in the basement which you can use as an additional entertainment space, an office or a workout area. Conveniently located minutes from Hwy 401 and Oshawa Centre, walking distance to schools, parks, Civic Centre, shops and so much more! Tenants to pay all utilities (heating, water, electricity and hot water tank). Please note that the pool is currently unavailable. (id:61852)
Property Details
| MLS® Number | E12165242 |
| Property Type | Single Family |
| Neigbourhood | Vanier |
| Community Name | Vanier |
| AmenitiesNearBy | Park, Public Transit, Schools |
| CommunityFeatures | Community Centre |
| ParkingSpaceTotal | 6 |
| PoolType | Inground Pool |
| Structure | Deck |
Building
| BathroomTotal | 2 |
| BedroomsAboveGround | 4 |
| BedroomsTotal | 4 |
| Appliances | Dishwasher, Dryer, Hood Fan, Stove, Washer, Window Coverings, Refrigerator |
| BasementDevelopment | Partially Finished |
| BasementType | Full (partially Finished) |
| ConstructionStyleAttachment | Semi-detached |
| CoolingType | Central Air Conditioning |
| ExteriorFinish | Aluminum Siding, Brick |
| FlooringType | Laminate, Carpeted |
| FoundationType | Unknown |
| HalfBathTotal | 1 |
| HeatingFuel | Natural Gas |
| HeatingType | Forced Air |
| StoriesTotal | 2 |
| SizeInterior | 1100 - 1500 Sqft |
| Type | House |
| UtilityWater | Municipal Water |
Parking
| No Garage |
Land
| Acreage | No |
| FenceType | Fenced Yard |
| LandAmenities | Park, Public Transit, Schools |
| Sewer | Sanitary Sewer |
Rooms
| Level | Type | Length | Width | Dimensions |
|---|---|---|---|---|
| Second Level | Primary Bedroom | 4.69 m | 2.47 m | 4.69 m x 2.47 m |
| Second Level | Bedroom 2 | 4.36 m | 2.47 m | 4.36 m x 2.47 m |
| Second Level | Bedroom 3 | 3.38 m | 2.16 m | 3.38 m x 2.16 m |
| Second Level | Bedroom 4 | 3.32 m | 2.17 m | 3.32 m x 2.17 m |
| Basement | Recreational, Games Room | 5.12 m | 4.85 m | 5.12 m x 4.85 m |
| Main Level | Living Room | 5.52 m | 4.05 m | 5.52 m x 4.05 m |
| Main Level | Dining Room | 5.52 m | 4.05 m | 5.52 m x 4.05 m |
| Main Level | Kitchen | 3.87 m | 3.69 m | 3.87 m x 3.69 m |
https://www.realtor.ca/real-estate/28349513/237-barkley-crescent-oshawa-vanier-vanier
Interested?
Contact us for more information
Marisse David
Salesperson
8 Sampson Mews Suite 201 The Shops At Don Mills
Toronto, Ontario M3C 0H5






















