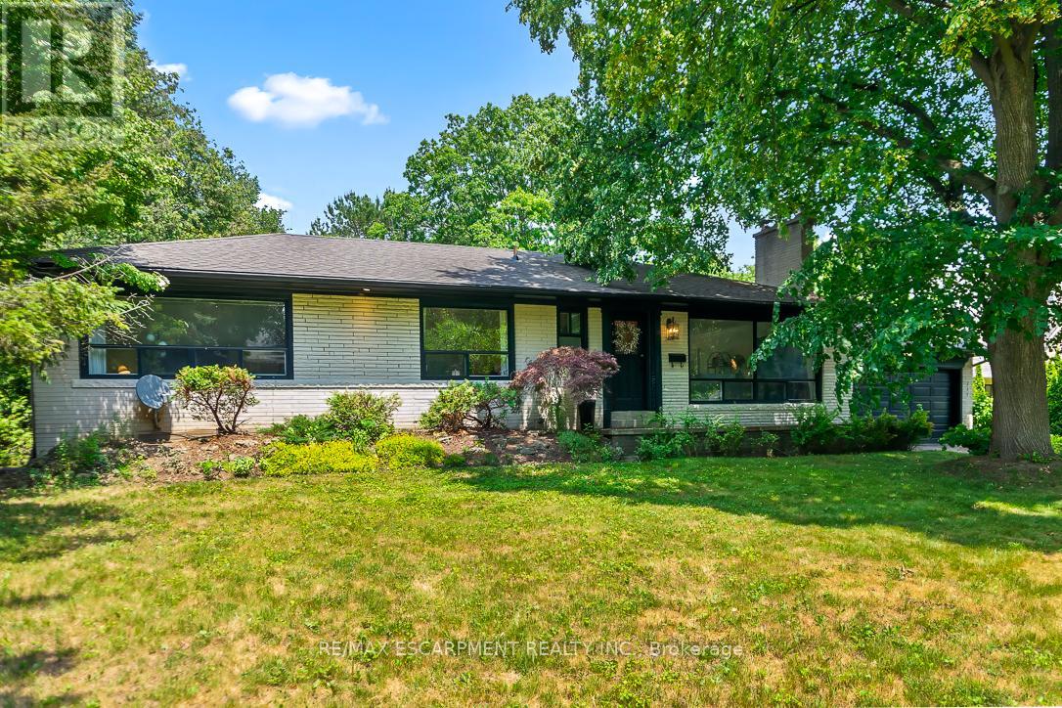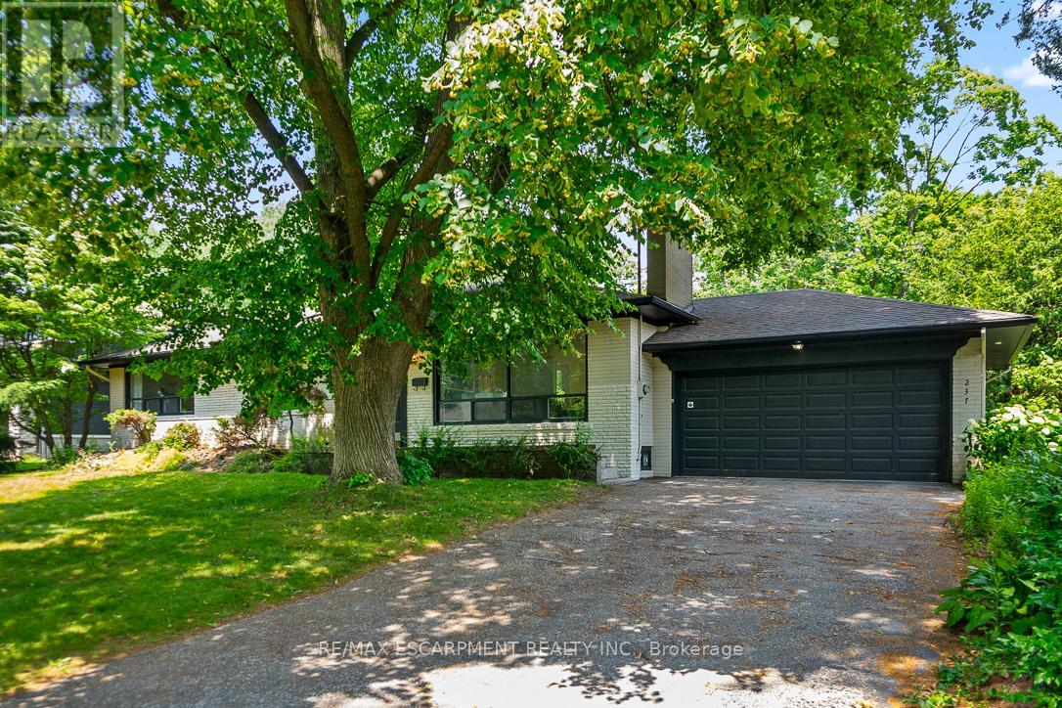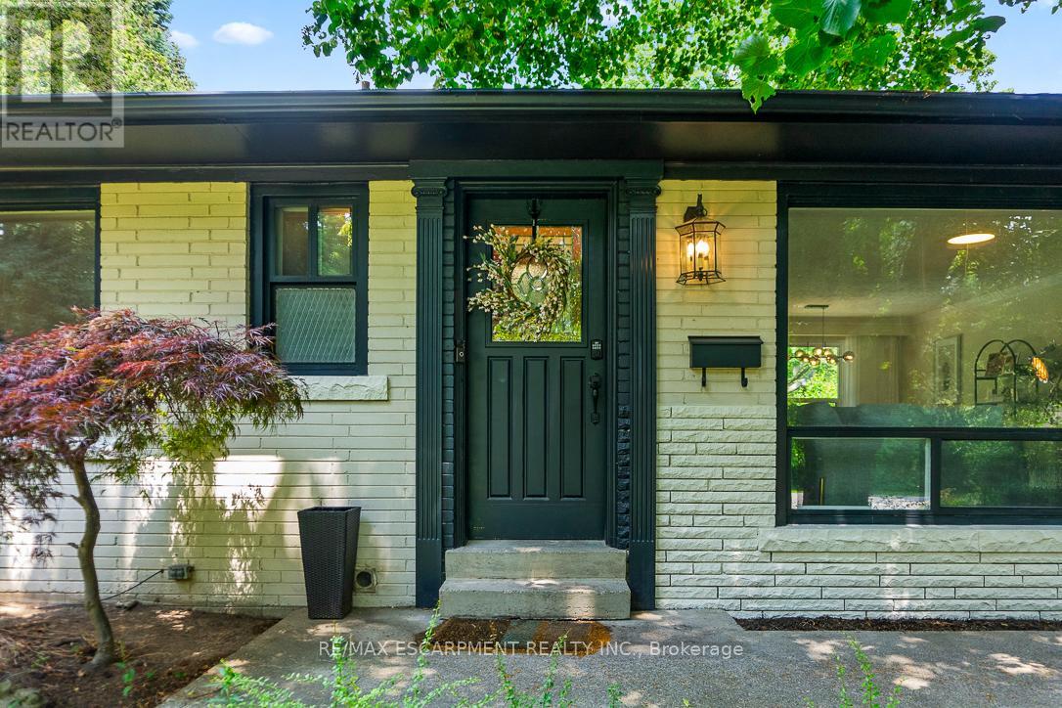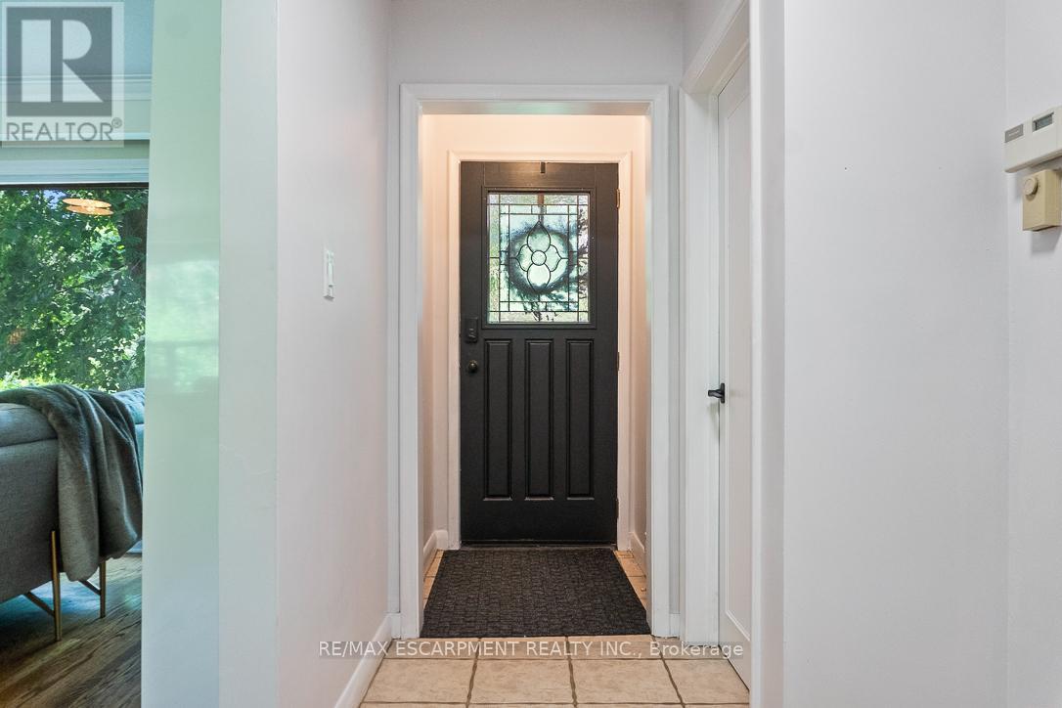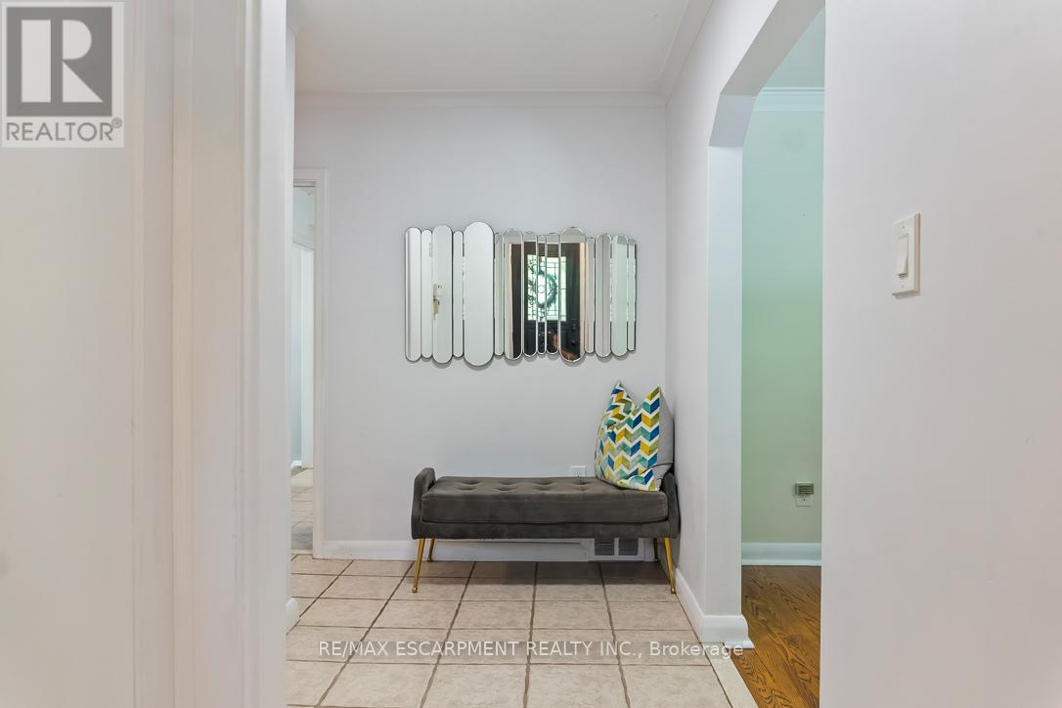237 Albion Avenue Oakville, Ontario L6J 4T4
$3,199,000
Welcome to 237 Albion Avenue a rare find in South East Oakville offering over 2,900 sq ft of total living space on a lush, oversized lot. Tucked away on a quiet, tree-lined street, this beautifully updated 3+2 bedroom, 3-bathroom bungalow blends timeless charm with modern comfort. The open-concept main floor features large windows, hardwood floors, and a stylish kitchen with stone countertops and custom cabinetry. The fully finished lower level adds a spacious rec room, office, guest room, full bath, and ample storage. Step outside to a stunning backyard oasis with manicured gardens, mature trees, and a sparkling in-ground pool perfect for summer entertaining. Move in and enjoy or explore the exciting potential to build new or add on in one of Oakvilles most prestigious neighbourhoods. Located close to top-rated schools, the lake, parks, shopping, and the GO. (id:61852)
Property Details
| MLS® Number | W12268626 |
| Property Type | Single Family |
| Community Name | 1011 - MO Morrison |
| Features | Sump Pump |
| ParkingSpaceTotal | 8 |
| PoolType | Inground Pool |
| Structure | Deck, Patio(s) |
Building
| BathroomTotal | 3 |
| BedroomsAboveGround | 3 |
| BedroomsBelowGround | 2 |
| BedroomsTotal | 5 |
| Appliances | Garage Door Opener Remote(s), Water Heater |
| ArchitecturalStyle | Bungalow |
| BasementDevelopment | Finished |
| BasementType | Full (finished) |
| ConstructionStyleAttachment | Detached |
| CoolingType | Central Air Conditioning |
| ExteriorFinish | Brick |
| FireplacePresent | Yes |
| FoundationType | Unknown |
| HalfBathTotal | 1 |
| HeatingFuel | Natural Gas |
| HeatingType | Forced Air |
| StoriesTotal | 1 |
| SizeInterior | 1100 - 1500 Sqft |
| Type | House |
| UtilityWater | Municipal Water |
Parking
| Attached Garage | |
| Garage |
Land
| Acreage | No |
| LandscapeFeatures | Landscaped, Lawn Sprinkler |
| Sewer | Sanitary Sewer |
| SizeDepth | 172 Ft |
| SizeFrontage | 100 Ft |
| SizeIrregular | 100 X 172 Ft |
| SizeTotalText | 100 X 172 Ft |
Rooms
| Level | Type | Length | Width | Dimensions |
|---|---|---|---|---|
| Basement | Laundry Room | 5.36 m | 3.78 m | 5.36 m x 3.78 m |
| Basement | Utility Room | 4.44 m | 4.11 m | 4.44 m x 4.11 m |
| Basement | Recreational, Games Room | 7.37 m | 3 m | 7.37 m x 3 m |
| Basement | Exercise Room | 4.34 m | 3.2 m | 4.34 m x 3.2 m |
| Basement | Bedroom 4 | 4.34 m | 3.94 m | 4.34 m x 3.94 m |
| Basement | Bedroom 5 | 3.56 m | 3.18 m | 3.56 m x 3.18 m |
| Main Level | Foyer | 4.62 m | 2.82 m | 4.62 m x 2.82 m |
| Main Level | Kitchen | 4.75 m | 2.69 m | 4.75 m x 2.69 m |
| Main Level | Dining Room | 3.89 m | 2.84 m | 3.89 m x 2.84 m |
| Main Level | Living Room | 5.08 m | 4.62 m | 5.08 m x 4.62 m |
| Main Level | Primary Bedroom | 4.47 m | 3.58 m | 4.47 m x 3.58 m |
| Main Level | Bedroom 2 | 3.73 m | 3.61 m | 3.73 m x 3.61 m |
https://www.realtor.ca/real-estate/28571046/237-albion-avenue-oakville-mo-morrison-1011-mo-morrison
Interested?
Contact us for more information
Matthew Joseph Regan
Broker
1320 Cornwall Rd Unit 103b
Oakville, Ontario L6J 7W5
Aura Poddar
Salesperson
1320 Cornwall Rd Unit 103c
Oakville, Ontario L6J 7W5
