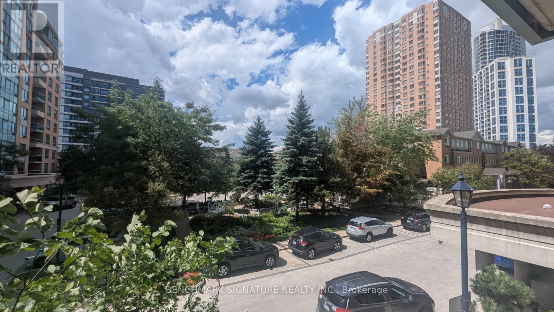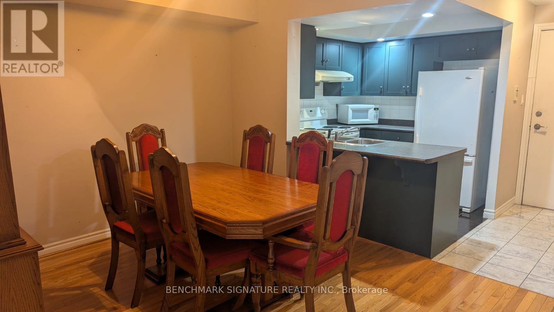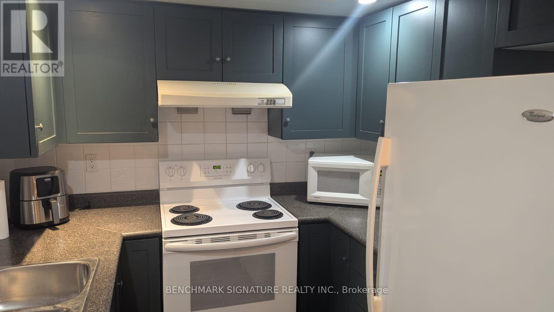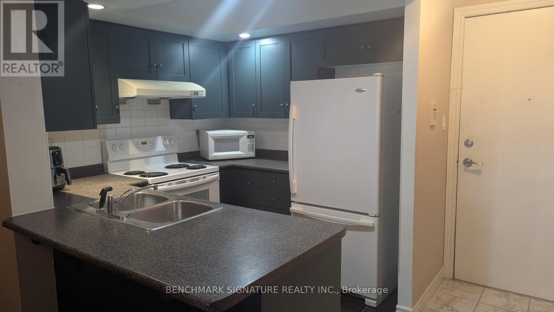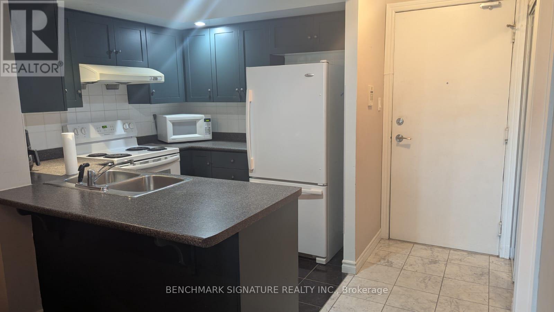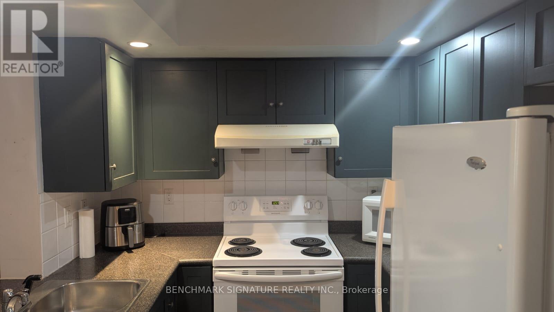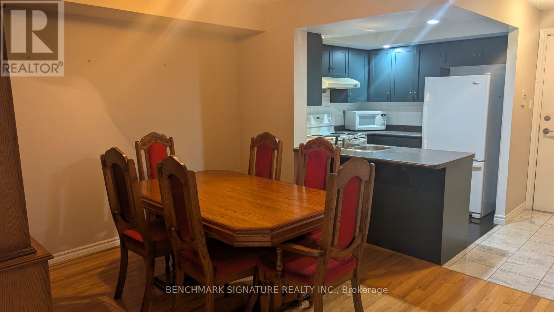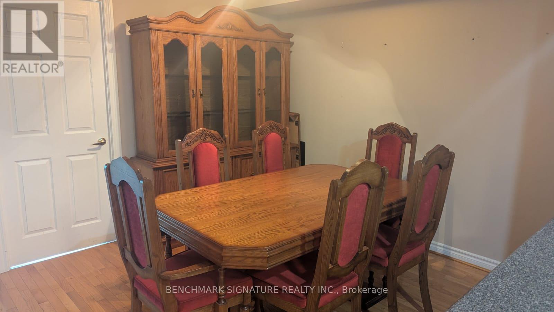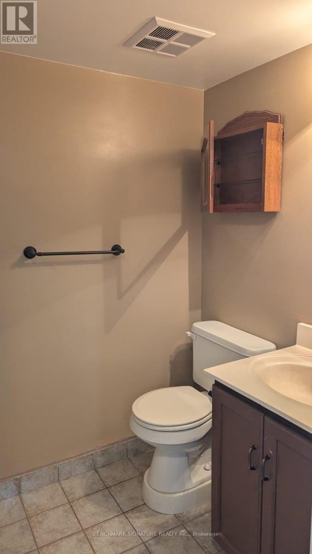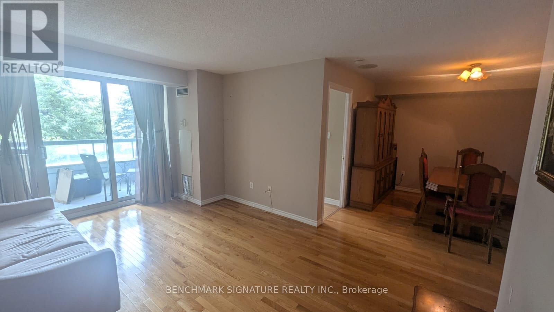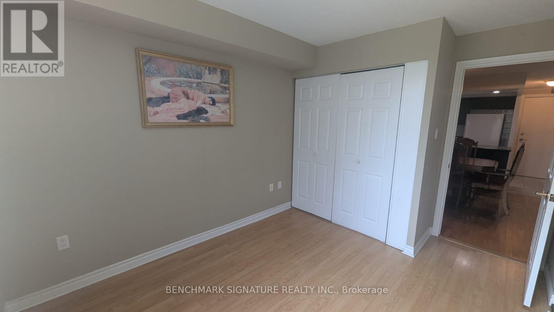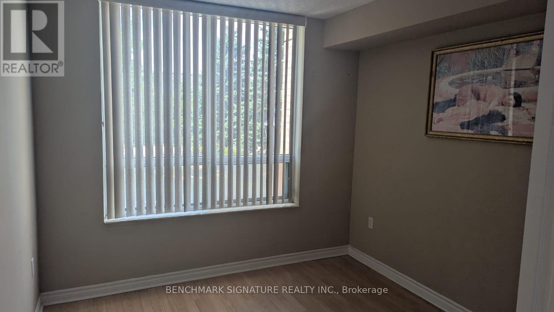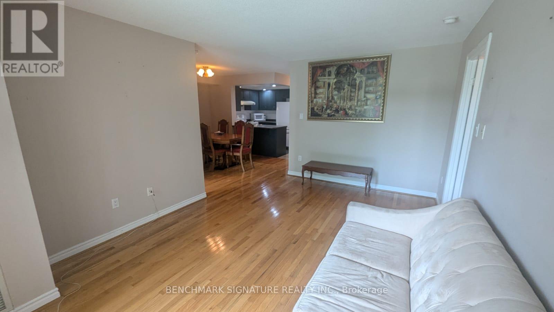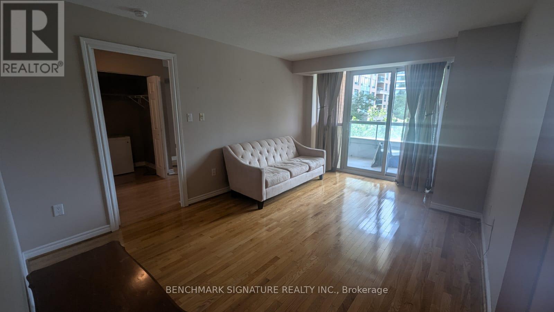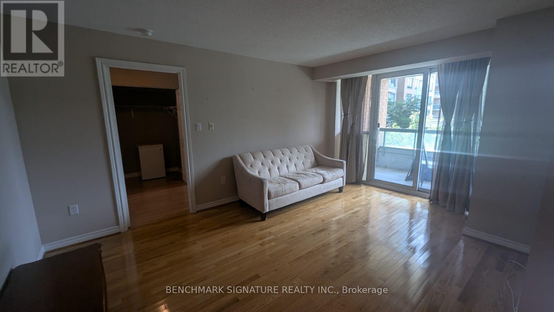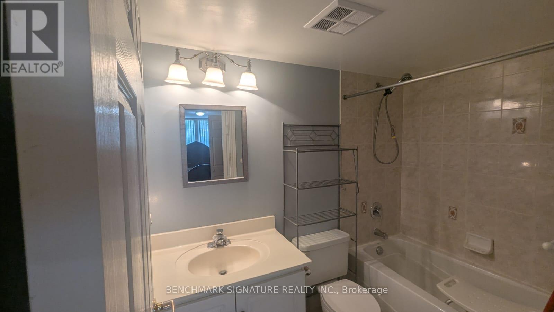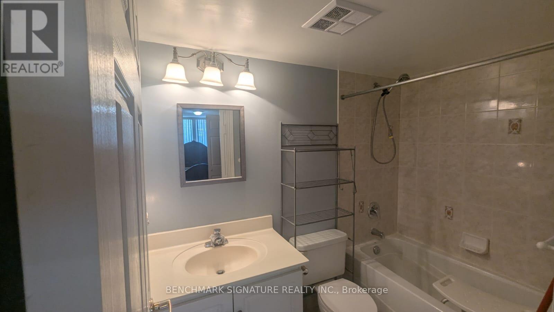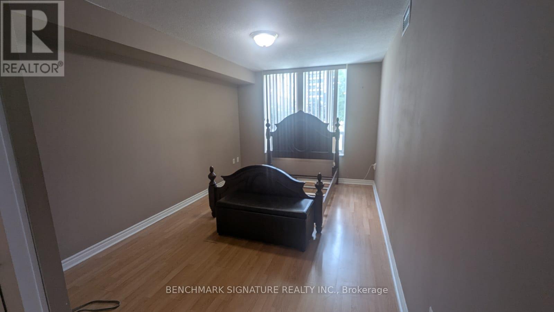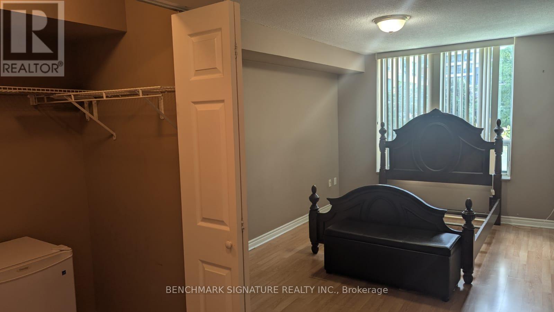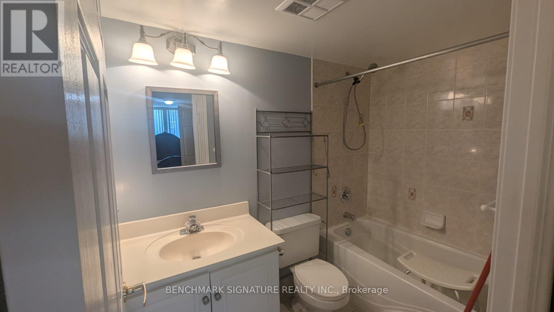237 - 125 Omni Drive Toronto, Ontario M1P 5A9
$539,999Maintenance, Heat, Water, Electricity, Insurance, Parking, Common Area Maintenance
$1,100 Monthly
Maintenance, Heat, Water, Electricity, Insurance, Parking, Common Area Maintenance
$1,100 MonthlyWell-maintained luxury condo in Tridels Forest Mansion. Key Features: Split 2 bed / 2 bath layout //Floor-to-ceiling windows, large private balcony//1 parking spots //All utilities included in rent/maintenance (except cable/internet) Building & Location: 24-hr gatehouse security // Fitness centre, landscaped gardens, water features, backs onto green space & dog park // Walk Score: 77 | Transit Score: 98 // Steps to STC, TTC, schools, Hwy 401 (id:61852)
Property Details
| MLS® Number | E12369465 |
| Property Type | Single Family |
| Community Name | Bendale |
| CommunityFeatures | Pets Allowed With Restrictions |
| Features | Balcony, Carpet Free, In Suite Laundry |
| ParkingSpaceTotal | 1 |
Building
| BathroomTotal | 2 |
| BedroomsAboveGround | 2 |
| BedroomsTotal | 2 |
| BasementType | None |
| CoolingType | Central Air Conditioning |
| ExteriorFinish | Brick |
| FlooringType | Hardwood, Ceramic, Carpeted |
| HeatingFuel | Natural Gas |
| HeatingType | Forced Air |
| SizeInterior | 900 - 999 Sqft |
| Type | Apartment |
Parking
| Underground | |
| Garage |
Land
| Acreage | No |
| ZoningDescription | Res. |
Rooms
| Level | Type | Length | Width | Dimensions |
|---|---|---|---|---|
| Main Level | Living Room | 3.35 m | 4.95 m | 3.35 m x 4.95 m |
| Main Level | Dining Room | 3.52 m | 3.06 m | 3.52 m x 3.06 m |
| Main Level | Kitchen | 3.52 m | 2.45 m | 3.52 m x 2.45 m |
| Main Level | Primary Bedroom | 6.16 m | 3.09 m | 6.16 m x 3.09 m |
| Main Level | Bedroom 2 | 2.92 m | 3.82 m | 2.92 m x 3.82 m |
https://www.realtor.ca/real-estate/28788782/237-125-omni-drive-toronto-bendale-bendale
Interested?
Contact us for more information
Ricky Zhang
Salesperson
260 Town Centre Blvd #101
Markham, Ontario L3R 8H8
Cheuk Kee Chou
Broker of Record
260 Town Centre Blvd #101
Markham, Ontario L3R 8H8
