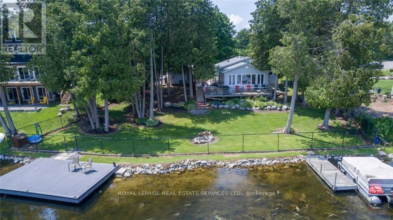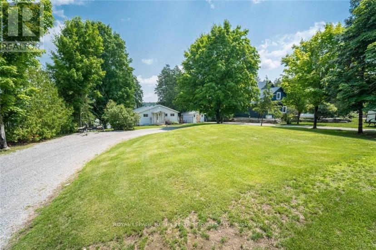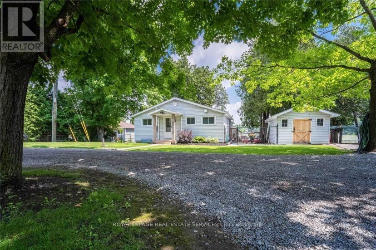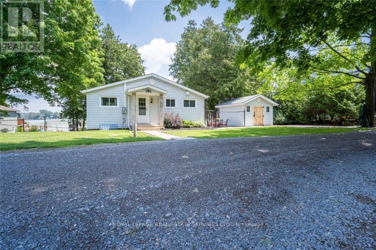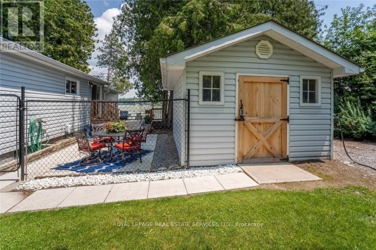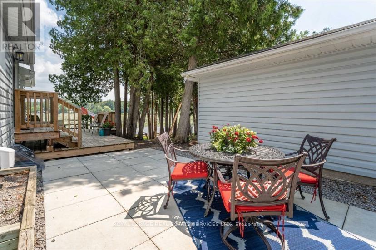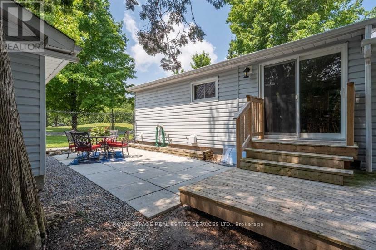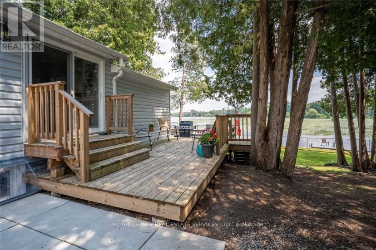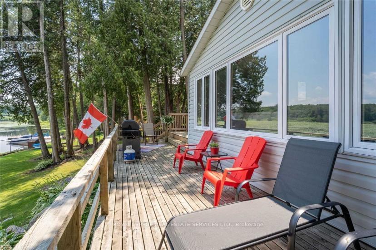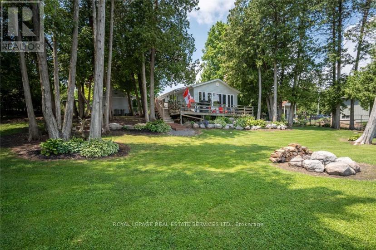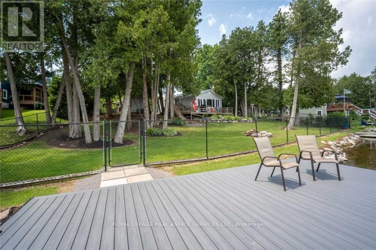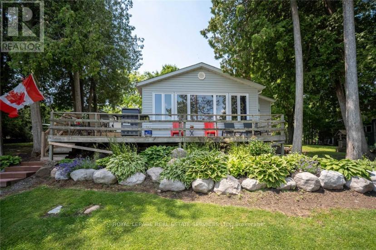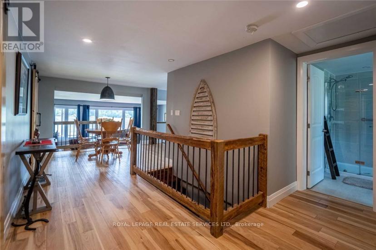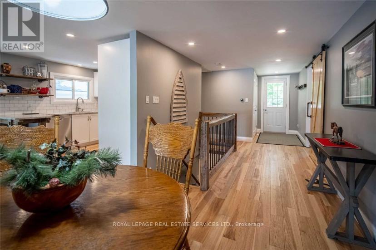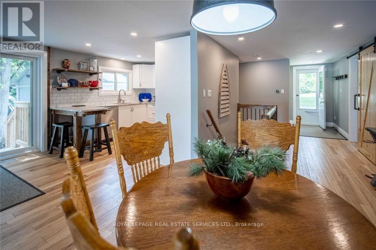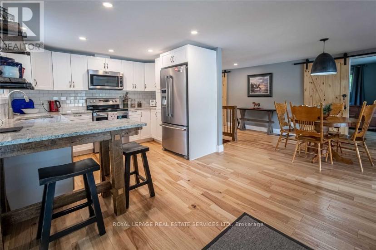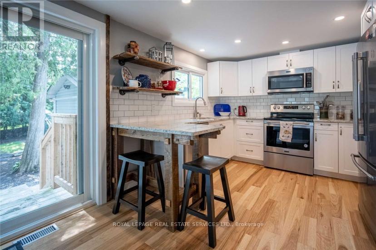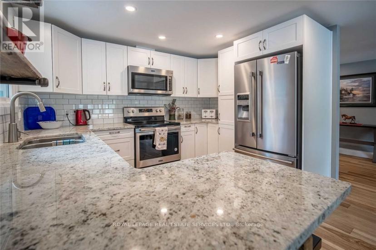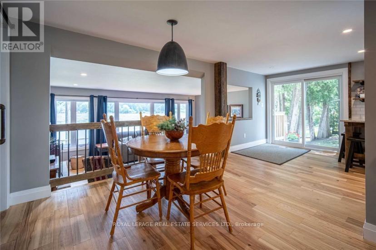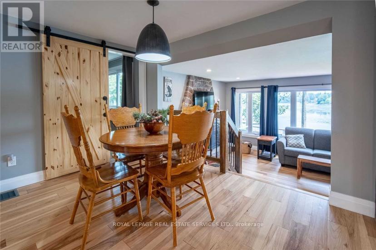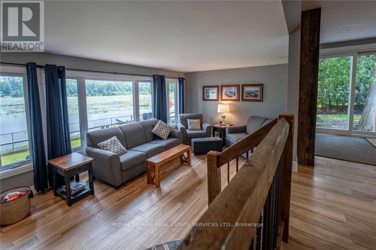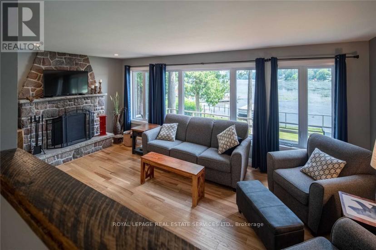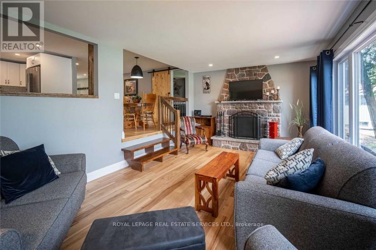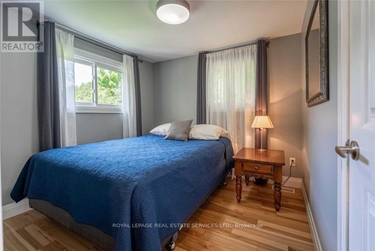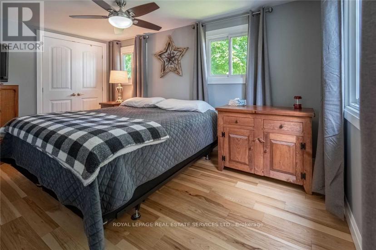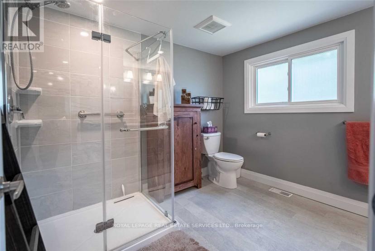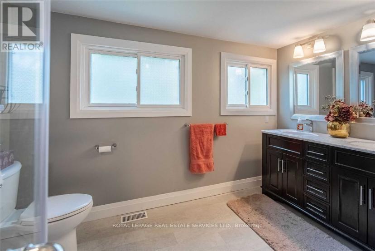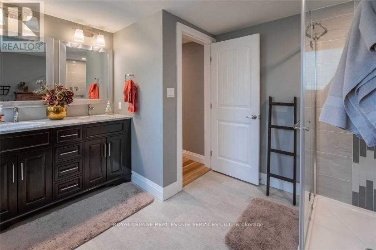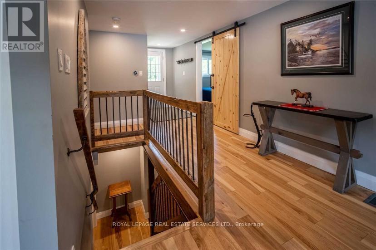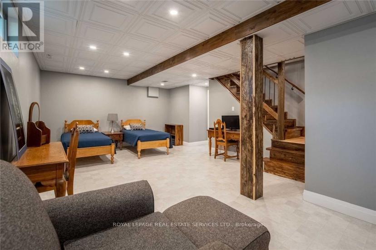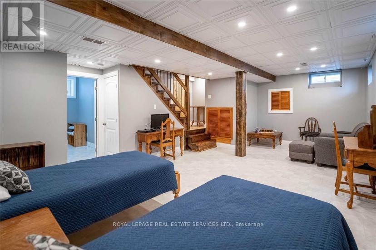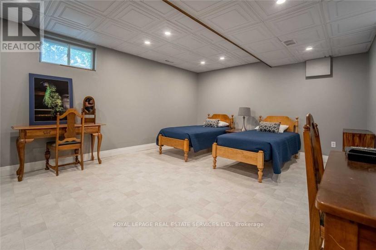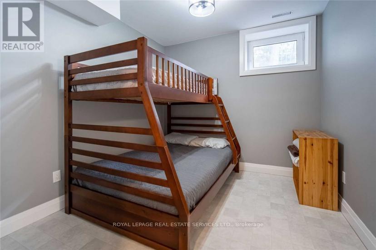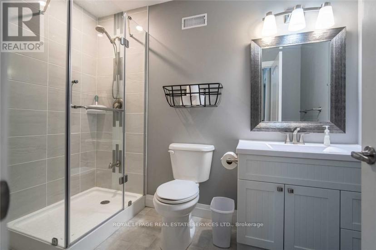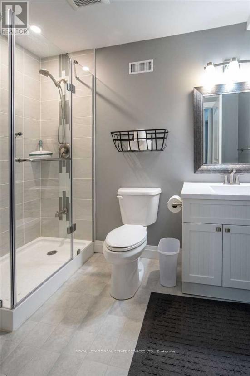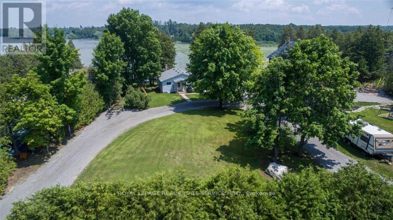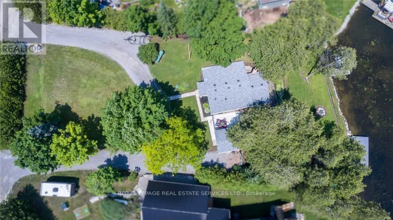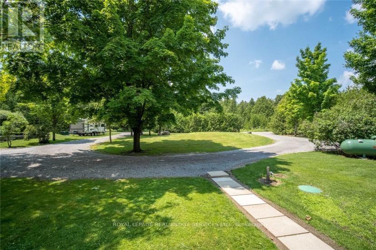2365 Selwyn Bay Lane Selwyn, Ontario K0L 2H0
$3,200 Monthly
Gorgeous Chemong Lake Waterfront 4 Season Home W/ 109 Ft Of Frontage , Centrally Located On Year-Round Access Road Between Buckhorn, Lakefield & Bridgenorth For All Amenities. This Open Concept Bungalow Boasts 3 Bedrooms, 2 Bathrooms,Sunken Living Room With Original Stone Fireplace. Enjoy Two Separate Living Spaces For Kids And Adults . This Home Comes Completely Furnished. (id:61852)
Property Details
| MLS® Number | X12191153 |
| Property Type | Single Family |
| Community Name | Selwyn |
| Easement | Other |
| ParkingSpaceTotal | 10 |
| Structure | Dock |
| ViewType | Direct Water View |
| WaterFrontType | Waterfront |
Building
| BathroomTotal | 2 |
| BedroomsAboveGround | 2 |
| BedroomsBelowGround | 1 |
| BedroomsTotal | 3 |
| ArchitecturalStyle | Bungalow |
| BasementDevelopment | Finished |
| BasementType | N/a (finished) |
| ExteriorFinish | Aluminum Siding, Wood |
| FireplacePresent | Yes |
| FoundationType | Block |
| HeatingFuel | Propane |
| HeatingType | Forced Air |
| StoriesTotal | 1 |
| SizeInterior | 700 - 1100 Sqft |
| Type | Other |
Parking
| No Garage |
Land
| AccessType | Year-round Access, Private Docking |
| Acreage | No |
| Sewer | Septic System |
Rooms
| Level | Type | Length | Width | Dimensions |
|---|---|---|---|---|
| Lower Level | Recreational, Games Room | 5.9 m | 9.3 m | 5.9 m x 9.3 m |
| Lower Level | Bedroom 2 | 3.3 m | 3.1 m | 3.3 m x 3.1 m |
| Main Level | Foyer | 5.8 m | 4.2 m | 5.8 m x 4.2 m |
| Main Level | Bedroom | 3.2 m | 3.2 m | 3.2 m x 3.2 m |
| Main Level | Primary Bedroom | 5 m | 3.2 m | 5 m x 3.2 m |
| Main Level | Kitchen | 2.5 m | 3.5 m | 2.5 m x 3.5 m |
| Main Level | Dining Room | 3.2 m | 3.9 m | 3.2 m x 3.9 m |
| Main Level | Living Room | 4 m | 7.6 m | 4 m x 7.6 m |
https://www.realtor.ca/real-estate/28405847/2365-selwyn-bay-lane-selwyn-selwyn
Interested?
Contact us for more information
Li Liu
Salesperson
251 North Service Rd #102
Oakville, Ontario L6M 3E7
