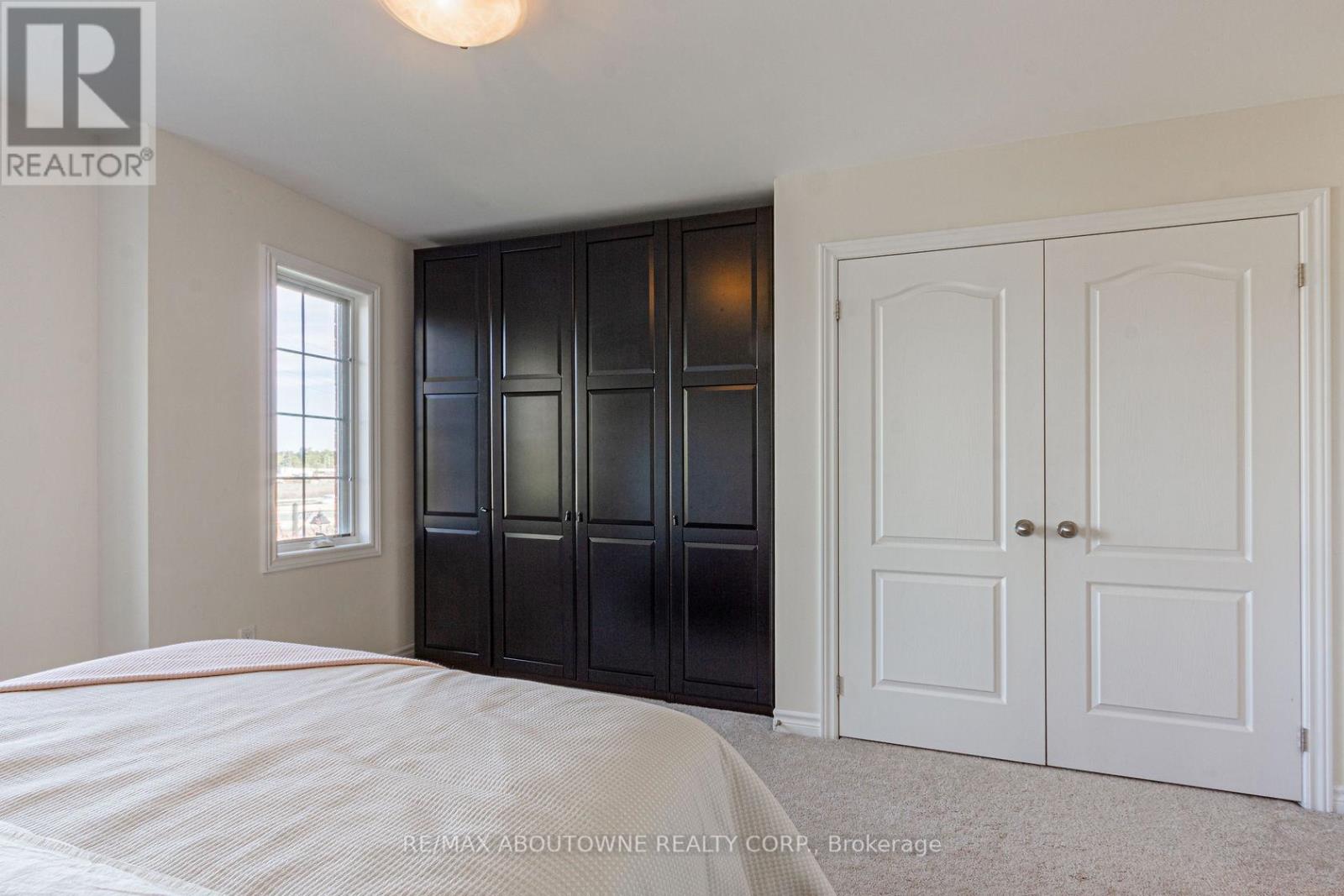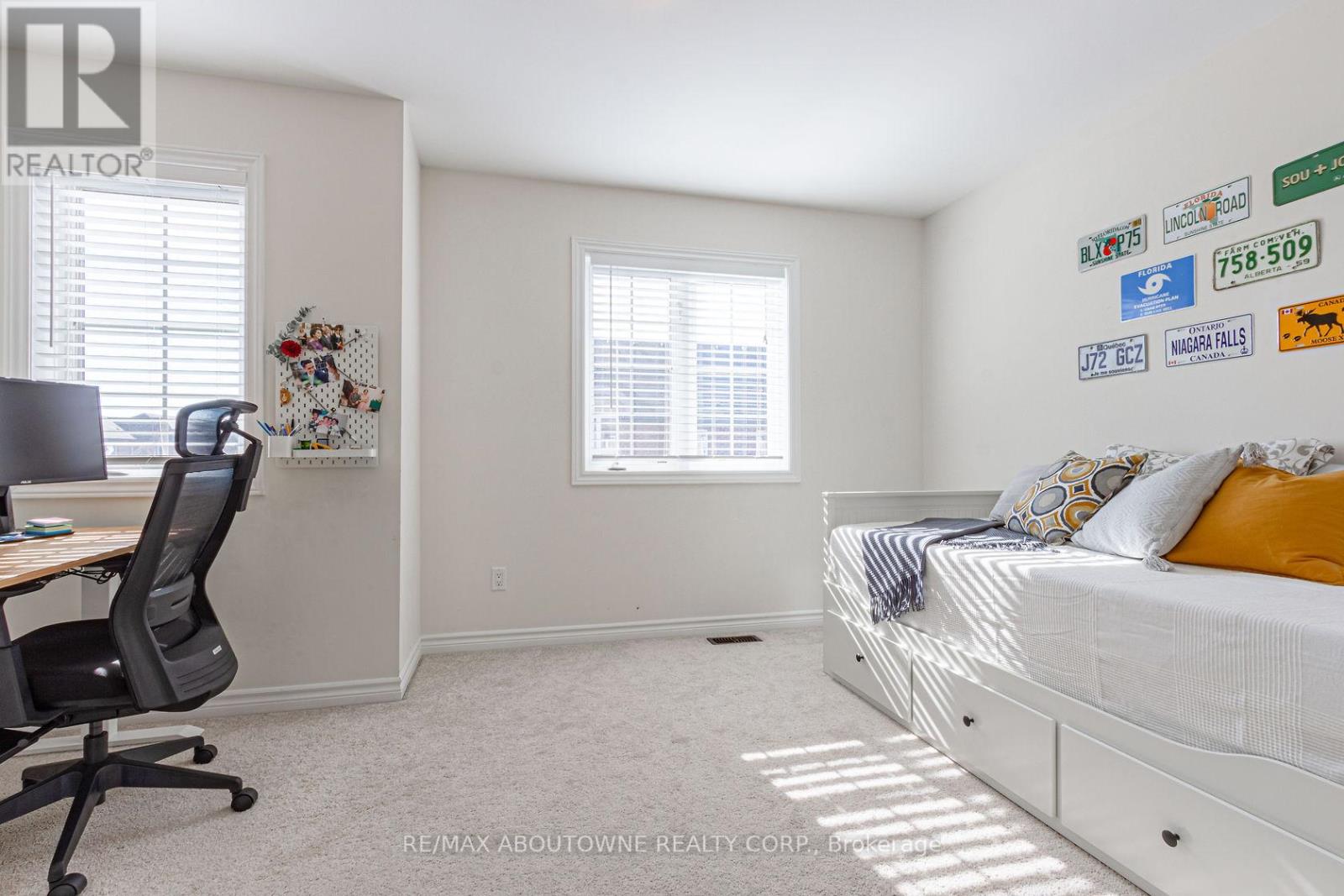2365 Lepage Common Drive Burlington, Ontario L7R 0C8
$780,000
Stunning Executive Townhome in the Heart of Burlington! This beautifully maintained, spacious home is packed with upgrades. The living room boasts elegant hardwood flooring, soaring ceilings, and stylish pot lights, while the gourmet kitchen features quartz countertops, a designer backsplash, and sleek stainless steel appliances.The upper level offers two generous bedrooms, plus a versatile main-floor room currently used as an office easily converted into a third bedroom. Step outside to a sprawling balcony, perfect for entertaining. Enjoy the convenience of inside access to the garage and a prime location just minutes from the GO Station, QEW, top-rated schools, shopping, parks, restaurants, and vibrant downtown Burlington.This one wont last - don't miss out! (id:61852)
Property Details
| MLS® Number | W12163645 |
| Property Type | Single Family |
| Community Name | Freeman |
| AmenitiesNearBy | Park, Public Transit, Schools |
| EquipmentType | Water Heater |
| Features | Ravine |
| ParkingSpaceTotal | 2 |
| RentalEquipmentType | Water Heater |
Building
| BathroomTotal | 3 |
| BedroomsAboveGround | 2 |
| BedroomsBelowGround | 1 |
| BedroomsTotal | 3 |
| Age | 6 To 15 Years |
| Appliances | Garage Door Opener Remote(s), Dishwasher, Dryer, Microwave, Stove, Washer, Refrigerator |
| BasementDevelopment | Unfinished |
| BasementType | N/a (unfinished) |
| ConstructionStyleAttachment | Attached |
| CoolingType | Central Air Conditioning |
| ExteriorFinish | Brick |
| FoundationType | Brick |
| HalfBathTotal | 1 |
| HeatingFuel | Natural Gas |
| HeatingType | Forced Air |
| StoriesTotal | 3 |
| SizeInterior | 1500 - 2000 Sqft |
| Type | Row / Townhouse |
| UtilityWater | Municipal Water |
Parking
| Attached Garage | |
| Garage |
Land
| Acreage | No |
| LandAmenities | Park, Public Transit, Schools |
| Sewer | Sanitary Sewer |
| SizeDepth | 64 Ft ,6 In |
| SizeFrontage | 14 Ft ,9 In |
| SizeIrregular | 14.8 X 64.5 Ft |
| SizeTotalText | 14.8 X 64.5 Ft|under 1/2 Acre |
| ZoningDescription | Rm2 424 |
Rooms
| Level | Type | Length | Width | Dimensions |
|---|---|---|---|---|
| Second Level | Living Room | 4.32 m | 5.03 m | 4.32 m x 5.03 m |
| Second Level | Kitchen | 4.29 m | 3.25 m | 4.29 m x 3.25 m |
| Second Level | Dining Room | 4.27 m | 3.17 m | 4.27 m x 3.17 m |
| Third Level | Primary Bedroom | 4.27 m | 4.5 m | 4.27 m x 4.5 m |
| Third Level | Bedroom 2 | 4.29 m | 3.35 m | 4.29 m x 3.35 m |
| Main Level | Bedroom | 3.1 m | 2.69 m | 3.1 m x 2.69 m |
https://www.realtor.ca/real-estate/28345847/2365-lepage-common-drive-burlington-freeman-freeman
Interested?
Contact us for more information
Maria Soares
Salesperson
1235 North Service Rd W #100d
Oakville, Ontario L6M 3G5



































