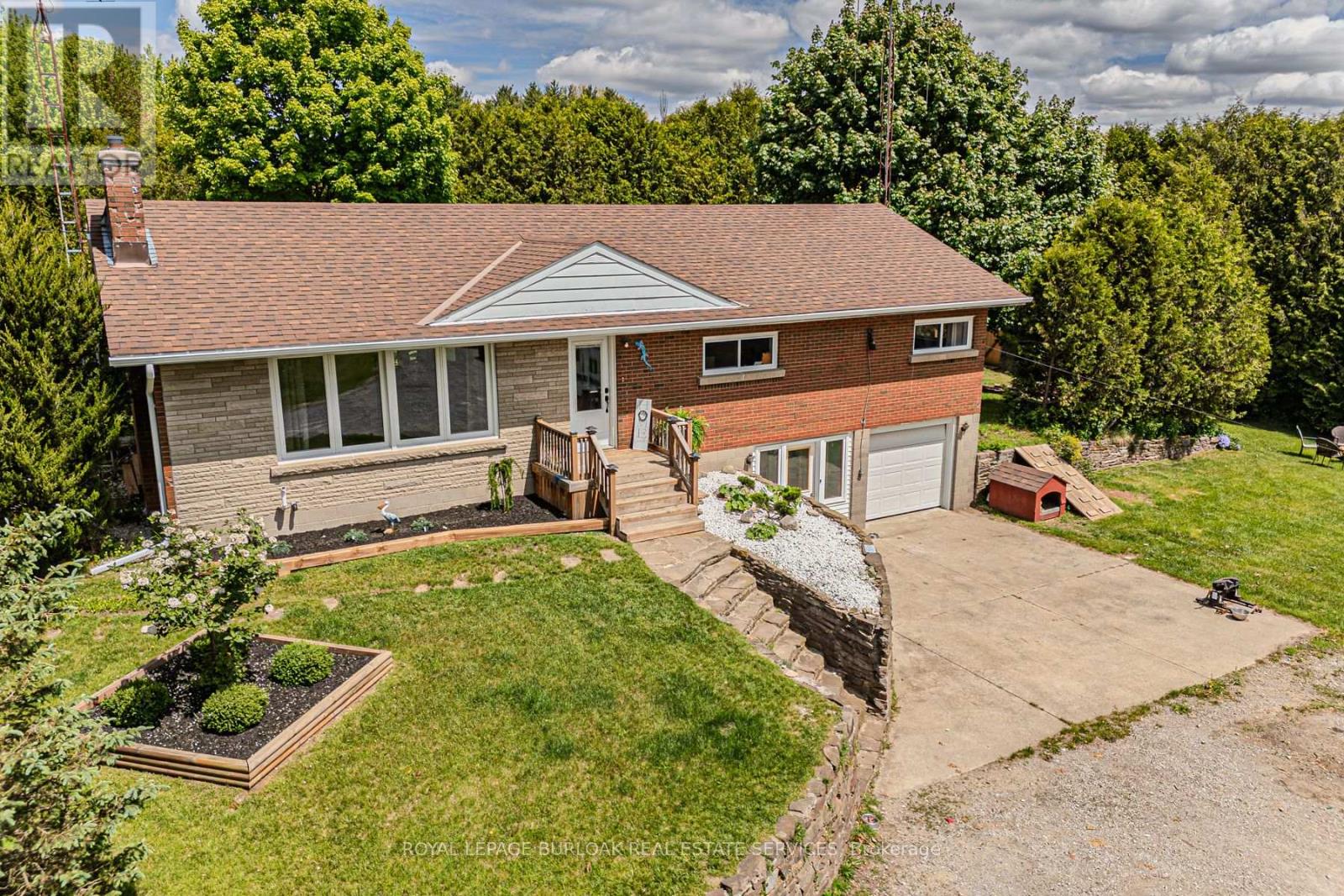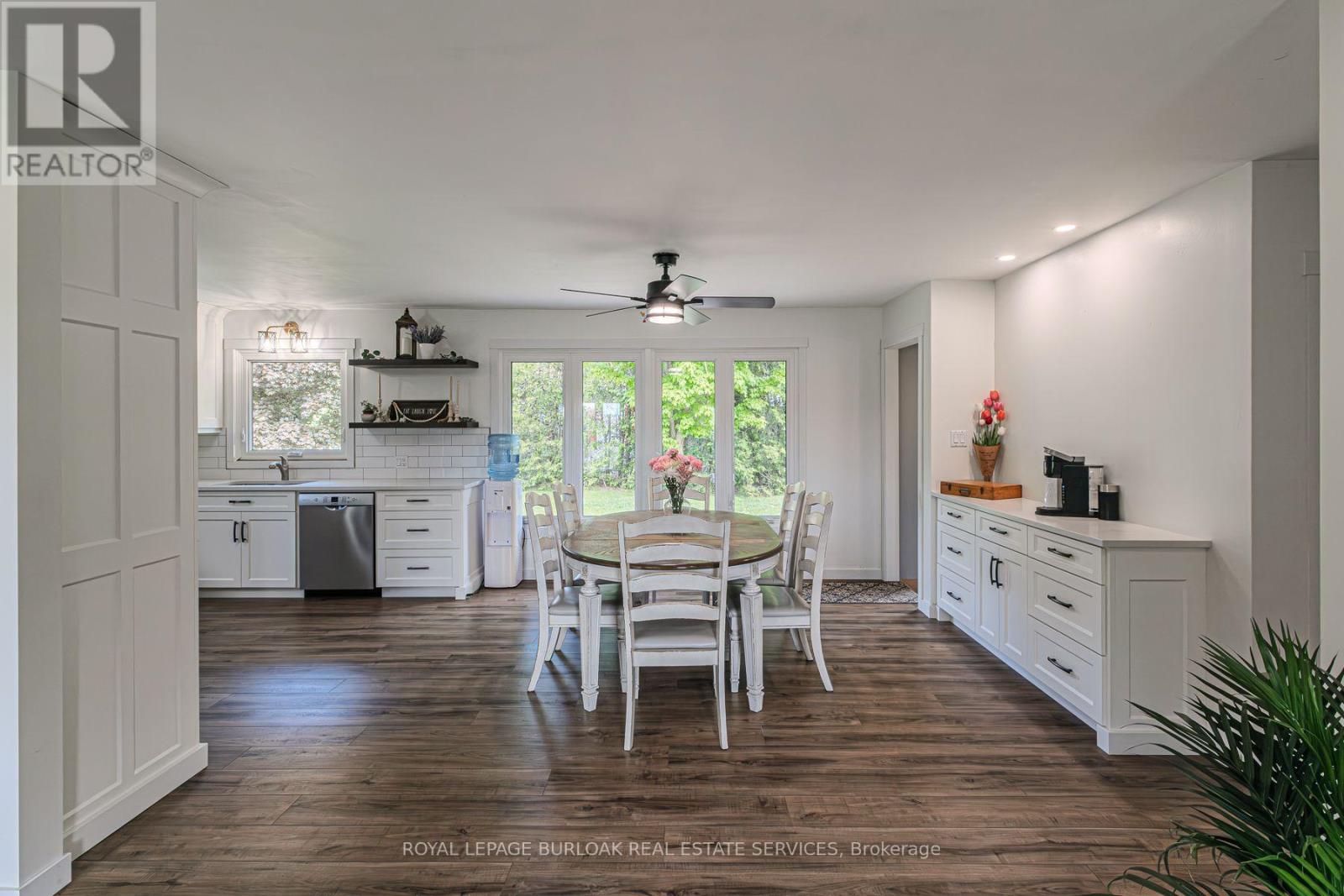4 Bedroom
2 Bathroom
1100 - 1500 sqft
Raised Bungalow
Fireplace
Central Air Conditioning
Forced Air
$658,800
Don't overlook this opportunity to own this country property with room to roam! This raised ranch offers three bedrooms on the main floor, along with a recently updated kitchen featuring plenty of space for family meals and gatherings. The lower level has additional living space with a convenient mudroom walk-out, a full bathroom, an additional bedroom, a den, storage, and a versatile bonus room perfect for a playroom, home office, or workout space. Outside, the nearly one-acre lot is a true standout! Whether its space for kids and pets to play, or the pull-through driveway that's ideal for trucks, trailers, and toys you'll love the flexibility this property offers. With updated flooring, windows, and a newer roof, the heavy lifting is done. Just move in and make it your own! (id:61852)
Property Details
|
MLS® Number
|
X12163499 |
|
Property Type
|
Single Family |
|
Community Name
|
Rural Windham |
|
EquipmentType
|
Water Heater |
|
ParkingSpaceTotal
|
9 |
|
RentalEquipmentType
|
Water Heater |
|
Structure
|
Shed |
Building
|
BathroomTotal
|
2 |
|
BedroomsAboveGround
|
3 |
|
BedroomsBelowGround
|
1 |
|
BedroomsTotal
|
4 |
|
Appliances
|
Dryer, Range, Stove, Washer, Refrigerator |
|
ArchitecturalStyle
|
Raised Bungalow |
|
BasementDevelopment
|
Finished |
|
BasementFeatures
|
Walk Out |
|
BasementType
|
N/a (finished) |
|
ConstructionStyleAttachment
|
Detached |
|
CoolingType
|
Central Air Conditioning |
|
ExteriorFinish
|
Brick |
|
FireplacePresent
|
Yes |
|
FoundationType
|
Block |
|
HeatingFuel
|
Natural Gas |
|
HeatingType
|
Forced Air |
|
StoriesTotal
|
1 |
|
SizeInterior
|
1100 - 1500 Sqft |
|
Type
|
House |
|
UtilityWater
|
Sand Point |
Parking
Land
|
Acreage
|
No |
|
Sewer
|
Septic System |
|
SizeFrontage
|
187 Ft ,9 In |
|
SizeIrregular
|
187.8 Ft |
|
SizeTotalText
|
187.8 Ft|under 1/2 Acre |
Rooms
| Level |
Type |
Length |
Width |
Dimensions |
|
Basement |
Den |
2.49 m |
3.82 m |
2.49 m x 3.82 m |
|
Basement |
Bedroom 4 |
5.39 m |
2.62 m |
5.39 m x 2.62 m |
|
Basement |
Utility Room |
2.29 m |
3.71 m |
2.29 m x 3.71 m |
|
Basement |
Bathroom |
|
|
Measurements not available |
|
Basement |
Mud Room |
3.05 m |
4.32 m |
3.05 m x 4.32 m |
|
Basement |
Other |
3 m |
3.82 m |
3 m x 3.82 m |
|
Main Level |
Foyer |
1.94 m |
3.82 m |
1.94 m x 3.82 m |
|
Main Level |
Living Room |
5.14 m |
3.82 m |
5.14 m x 3.82 m |
|
Main Level |
Kitchen |
3.83 m |
3.73 m |
3.83 m x 3.73 m |
|
Main Level |
Dining Room |
4.05 m |
3.88 m |
4.05 m x 3.88 m |
|
Main Level |
Bathroom |
|
|
Measurements not available |
|
Main Level |
Primary Bedroom |
4.26 m |
3.38 m |
4.26 m x 3.38 m |
|
Main Level |
Bedroom 2 |
4.27 m |
3.33 m |
4.27 m x 3.33 m |
|
Main Level |
Bedroom 3 |
3.32 m |
3.38 m |
3.32 m x 3.38 m |
https://www.realtor.ca/real-estate/28345735/2364-windham-west-quarterline-road-w-norfolk-rural-windham







































