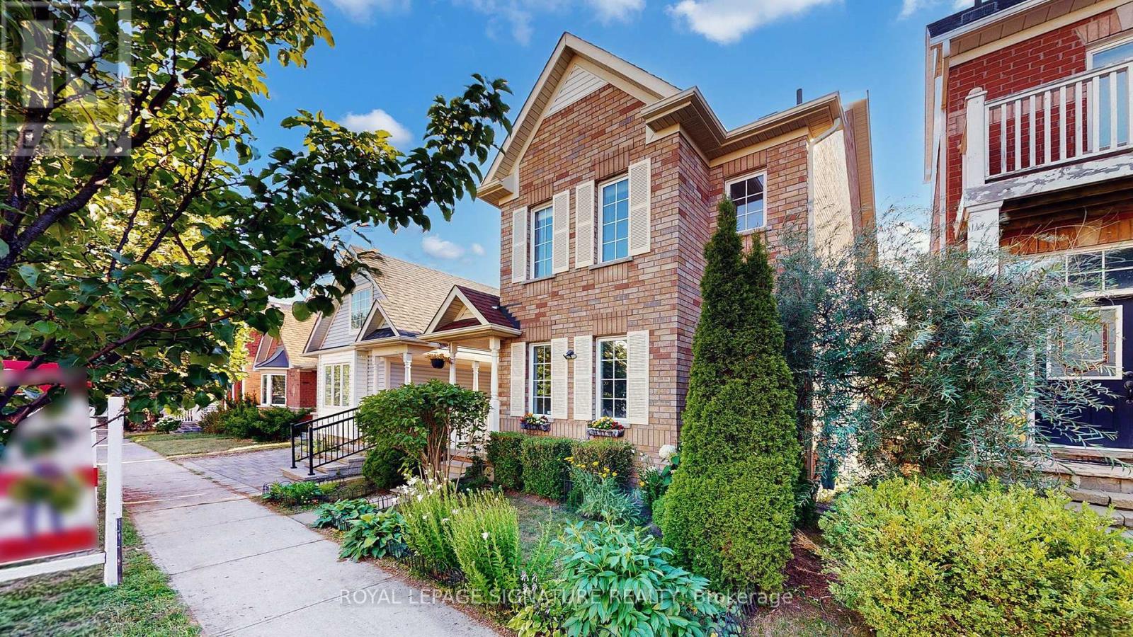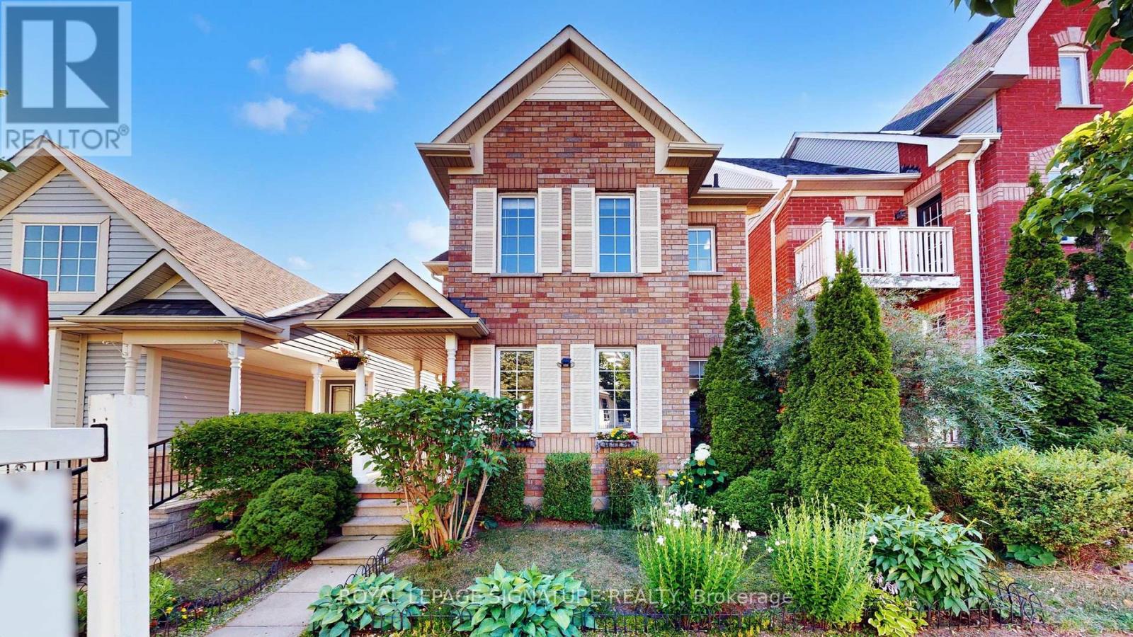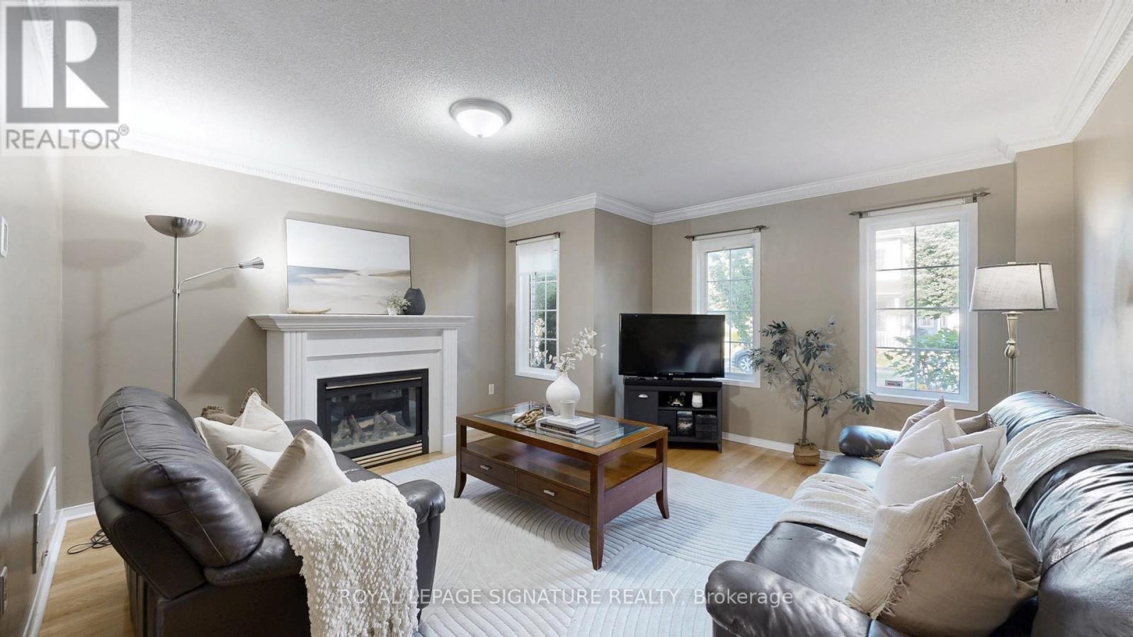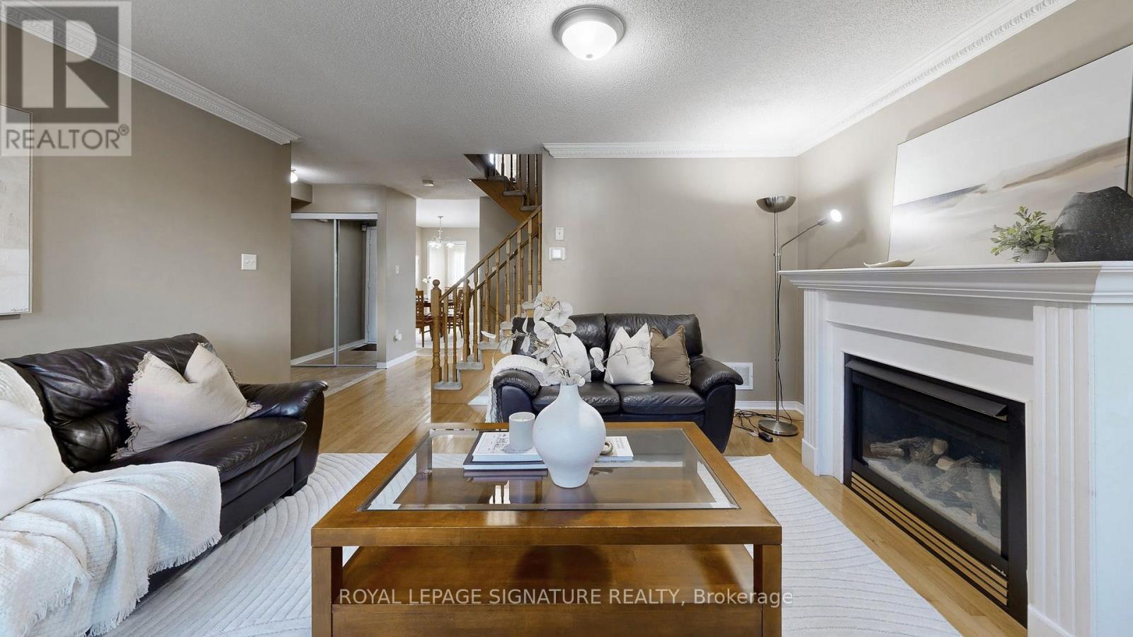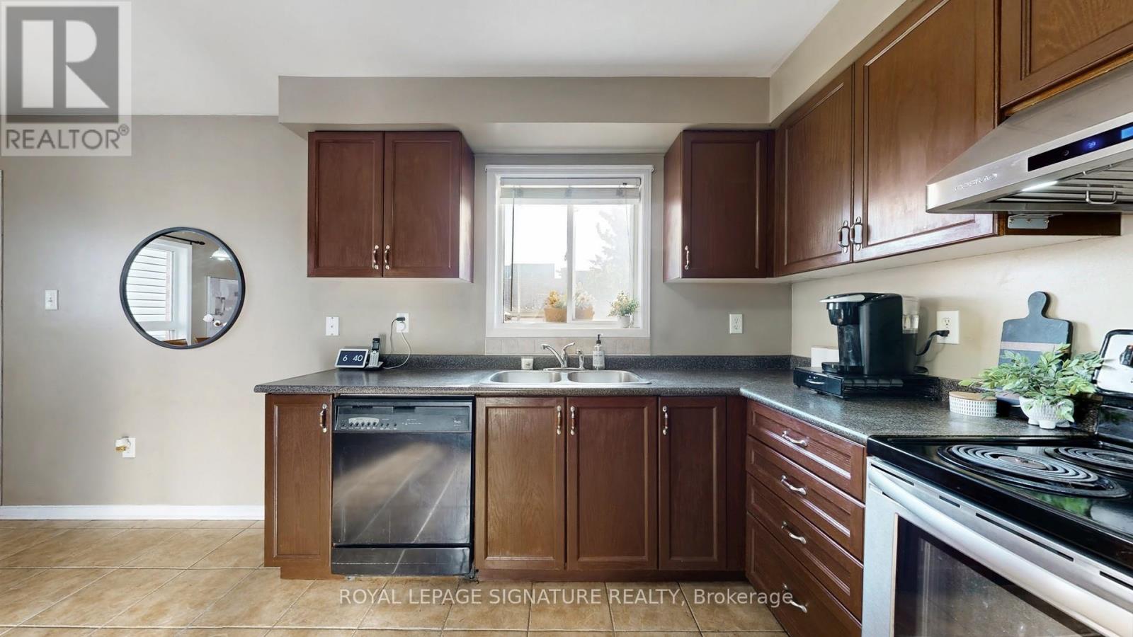236 Walkerville Road Markham, Ontario L6B 1C6
$1,098,000
Incredible Value!! Detached 2-Storey Brick Home In Desirable Cornell Markham! Great Starter Home for First-Time Home Buyers And Growing Families! Needs TLC with Lots of Potential! Featuring 3 Bedroom, 3 Baths Functional Layout Designed For Comfortable Living, 2-Car Garage with Upgraded Steel Garage Door ('17), Beautifully Landscaped Front Lawn And Spacious Backyard, Cozy Living Room With Fireplace, Lots of Windows & Crown Moulding. Kitchen With Lots of Cabinets, Eat-In Breakfast Area & Newer Stainless Steel Appliances. Primary Bedroom With 4-Pc Ensuite Bath and Walk-In Closet. Close to Parks, Schools, Hospital, Community Centre, Library, Go Train, Public Transit, Minutes to Hwy 7 & 407 And More! See Virtual Tour & 3D Matterport. (id:61852)
Property Details
| MLS® Number | N12304848 |
| Property Type | Single Family |
| Neigbourhood | Cornell |
| Community Name | Cornell |
| EquipmentType | Air Conditioner, Water Heater, Furnace |
| Features | Lane |
| ParkingSpaceTotal | 3 |
| RentalEquipmentType | Air Conditioner, Water Heater, Furnace |
Building
| BathroomTotal | 3 |
| BedroomsAboveGround | 3 |
| BedroomsTotal | 3 |
| Age | 16 To 30 Years |
| Amenities | Fireplace(s) |
| Appliances | Dishwasher, Dryer, Hood Fan, Stove, Washer, Window Coverings, Refrigerator |
| BasementDevelopment | Unfinished |
| BasementType | Full (unfinished) |
| ConstructionStyleAttachment | Detached |
| CoolingType | Central Air Conditioning |
| ExteriorFinish | Brick |
| FireplacePresent | Yes |
| FireplaceTotal | 1 |
| FlooringType | Hardwood, Carpeted |
| FoundationType | Concrete |
| HalfBathTotal | 1 |
| HeatingFuel | Natural Gas |
| HeatingType | Forced Air |
| StoriesTotal | 2 |
| SizeInterior | 1100 - 1500 Sqft |
| Type | House |
| UtilityWater | Municipal Water |
Parking
| Detached Garage | |
| Garage |
Land
| Acreage | No |
| Sewer | Sanitary Sewer |
| SizeDepth | 113 Ft ,3 In |
| SizeFrontage | 26 Ft ,3 In |
| SizeIrregular | 26.3 X 113.3 Ft |
| SizeTotalText | 26.3 X 113.3 Ft |
Rooms
| Level | Type | Length | Width | Dimensions |
|---|---|---|---|---|
| Second Level | Primary Bedroom | 4.57 m | 2.89 m | 4.57 m x 2.89 m |
| Second Level | Bedroom 2 | 3.05 m | 2.74 m | 3.05 m x 2.74 m |
| Second Level | Bedroom 3 | 3.45 m | 3.05 m | 3.45 m x 3.05 m |
| Main Level | Living Room | 4.47 m | 3.35 m | 4.47 m x 3.35 m |
| Main Level | Dining Room | 4.47 m | 3.35 m | 4.47 m x 3.35 m |
| Main Level | Kitchen | 5.84 m | 3.35 m | 5.84 m x 3.35 m |
https://www.realtor.ca/real-estate/28648156/236-walkerville-road-markham-cornell-cornell
Interested?
Contact us for more information
Stephen Truong
Broker
8 Sampson Mews Suite 201 The Shops At Don Mills
Toronto, Ontario M3C 0H5
