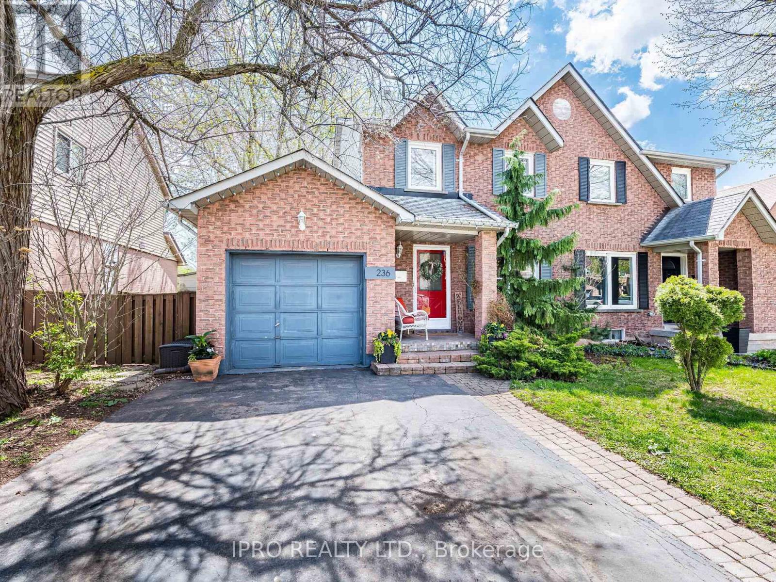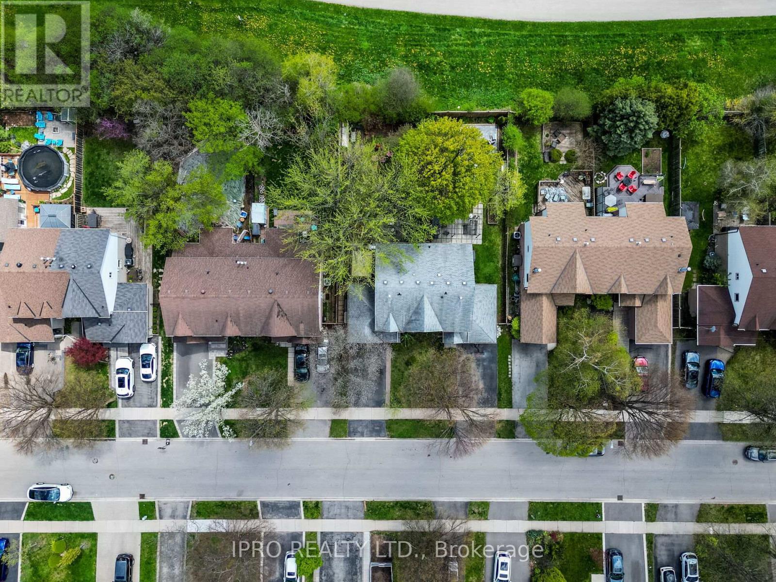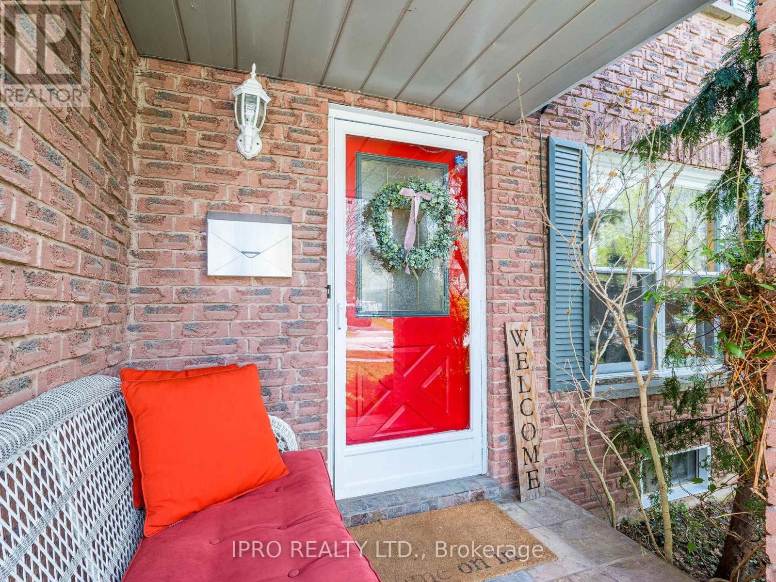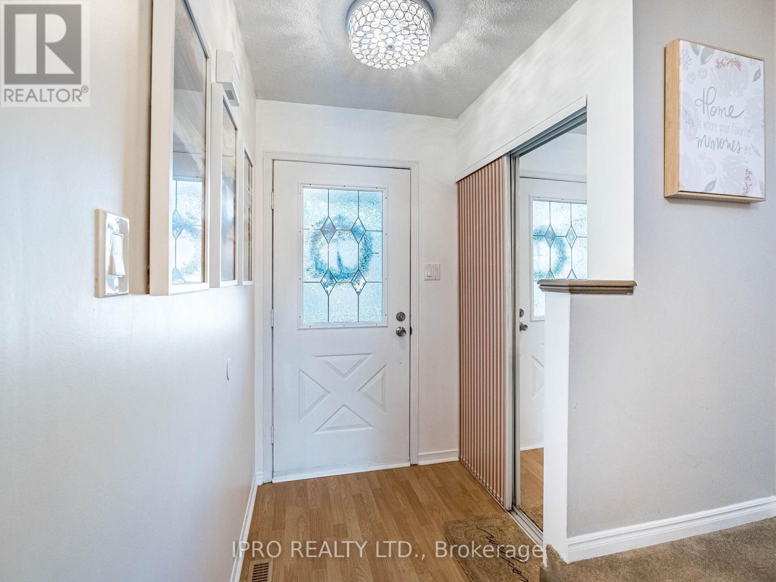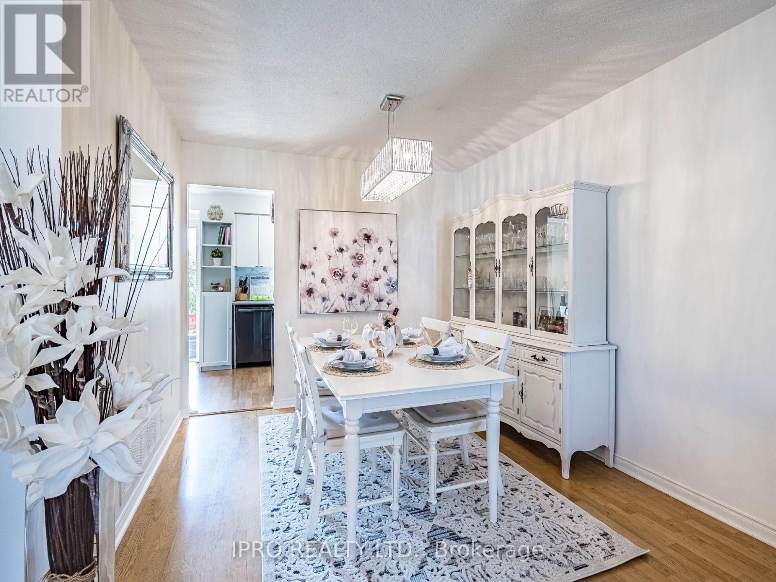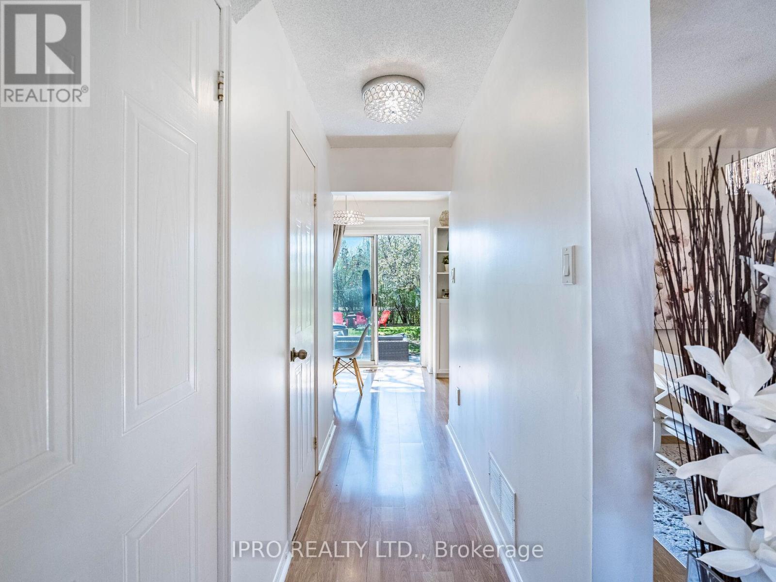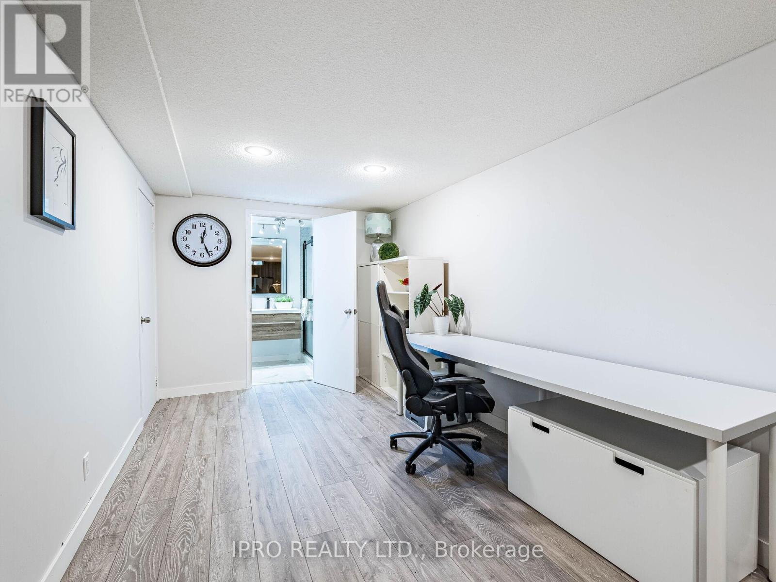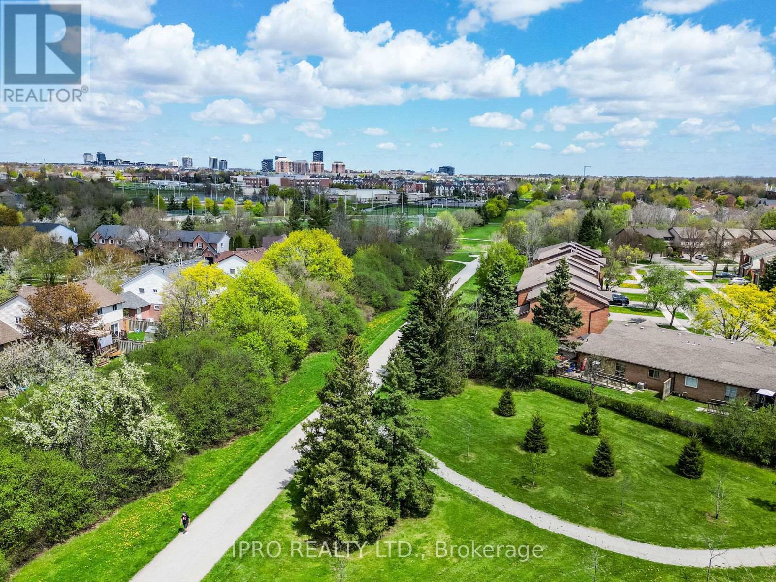236 Ross Lane Oakville, Ontario L6H 5E6
$949,000
Charming Semi-Detached backing onto Crosstown Trail! Located in the highly desirable, family-friendly River Oaks , this 3-bedroom, 2.5 bath home offers a perfect balance of nature and convenience. Featuring a sun-filled eat-in kitchen with stainless steel appliances and walk-out to a private, fully fenced large backyard. The combined living & dining room offers a seamless open-concept layout perfect for family gatherings. The main level features durable low-maintenance laminate floors ideal for busy households. Upper level includes 3 bedrooms with large closets, additional wardrobes and parquet flooring under broadloom. All bathrooms have been stylishly upgraded with modern fixtures and vanities. The finished basement includes a newly renovated 3-piece bathroom, entertainment/office area (or potential fourth bedroom), large laundry room, and generous storage space. Double driveway! Steps to Trails, 16 Mile Creek, Parks, Sport Centre. Close to Shopping, Go Station, Transit, Schools, Hospital & Hwy. Move-in ready with plenty of room to personalize and make it your own. Ideal for first-time home buyers or downsizers seeking a comfortable family home in a prime location. (id:61852)
Open House
This property has open houses!
2:00 pm
Ends at:4:00 pm
2:00 pm
Ends at:4:00 pm
Property Details
| MLS® Number | W12134191 |
| Property Type | Single Family |
| Community Name | 1015 - RO River Oaks |
| ParkingSpaceTotal | 3 |
Building
| BathroomTotal | 3 |
| BedroomsAboveGround | 3 |
| BedroomsTotal | 3 |
| Appliances | Dishwasher, Dryer, Stove, Washer, Window Coverings, Refrigerator |
| BasementDevelopment | Finished |
| BasementType | N/a (finished) |
| ConstructionStyleAttachment | Semi-detached |
| CoolingType | Central Air Conditioning |
| ExteriorFinish | Brick |
| FlooringType | Laminate, Parquet, Porcelain Tile |
| FoundationType | Unknown |
| HalfBathTotal | 1 |
| HeatingFuel | Natural Gas |
| HeatingType | Forced Air |
| StoriesTotal | 2 |
| SizeInterior | 700 - 1100 Sqft |
| Type | House |
| UtilityWater | Municipal Water |
Parking
| Attached Garage | |
| Garage |
Land
| Acreage | No |
| Sewer | Sanitary Sewer |
| SizeDepth | 116 Ft ,6 In |
| SizeFrontage | 34 Ft ,6 In |
| SizeIrregular | 34.5 X 116.5 Ft |
| SizeTotalText | 34.5 X 116.5 Ft |
Rooms
| Level | Type | Length | Width | Dimensions |
|---|---|---|---|---|
| Second Level | Primary Bedroom | 4 m | 3.55 m | 4 m x 3.55 m |
| Second Level | Bedroom 2 | 3.27 m | 2.57 m | 3.27 m x 2.57 m |
| Second Level | Bedroom 3 | 3.26 m | 2.49 m | 3.26 m x 2.49 m |
| Basement | Recreational, Games Room | 7.19 m | 2.66 m | 7.19 m x 2.66 m |
| Basement | Bathroom | 2.76 m | 1.49 m | 2.76 m x 1.49 m |
| Basement | Laundry Room | 3.19 m | 2.03 m | 3.19 m x 2.03 m |
| Main Level | Living Room | 6.66 m | 2.83 m | 6.66 m x 2.83 m |
| Main Level | Kitchen | 5.06 m | 2.27 m | 5.06 m x 2.27 m |
https://www.realtor.ca/real-estate/28282183/236-ross-lane-oakville-ro-river-oaks-1015-ro-river-oaks
Interested?
Contact us for more information
Beata Lasinski
Broker
4145 Fairview St Unit A
Burlington, Ontario L7L 2A4
