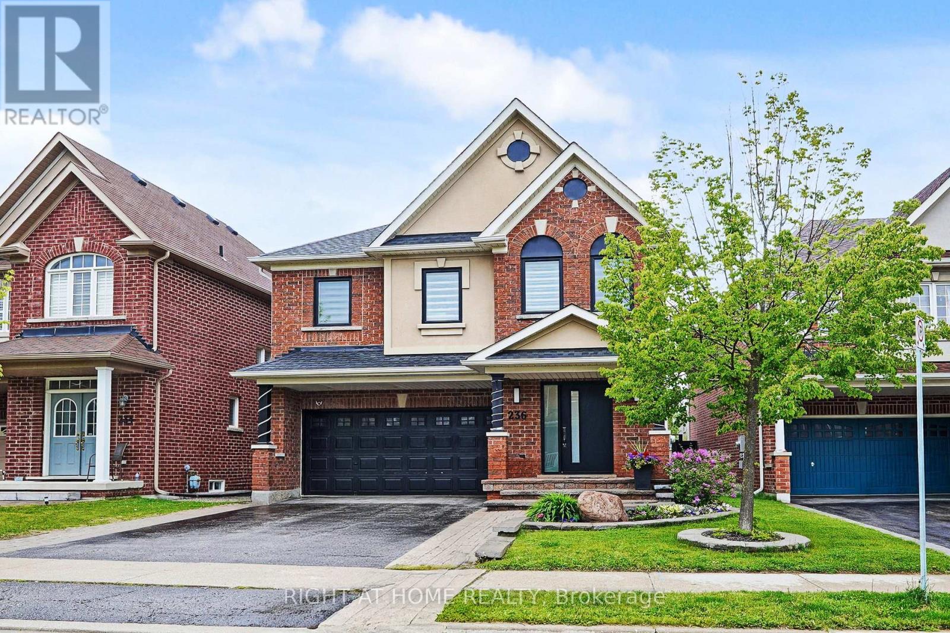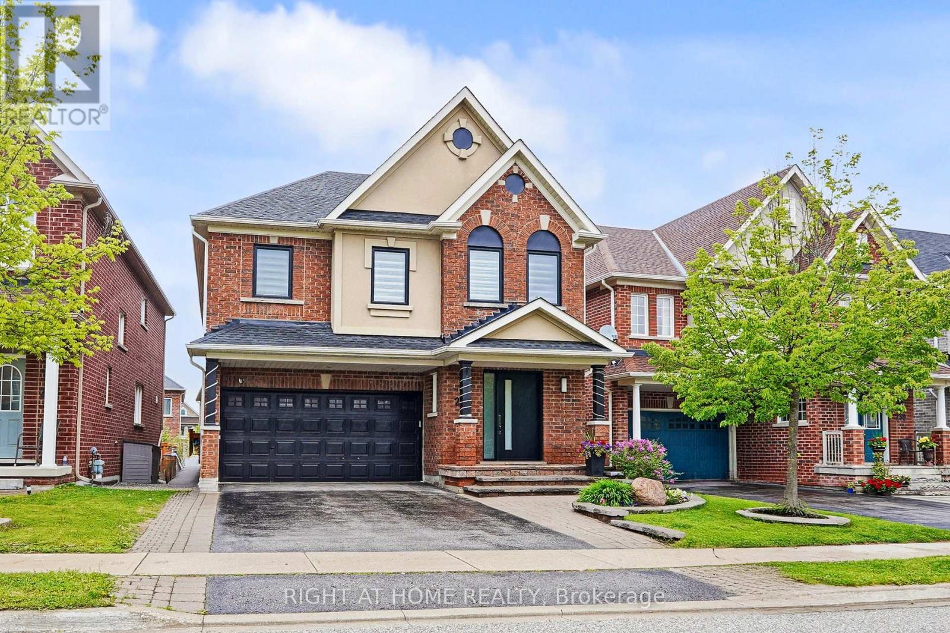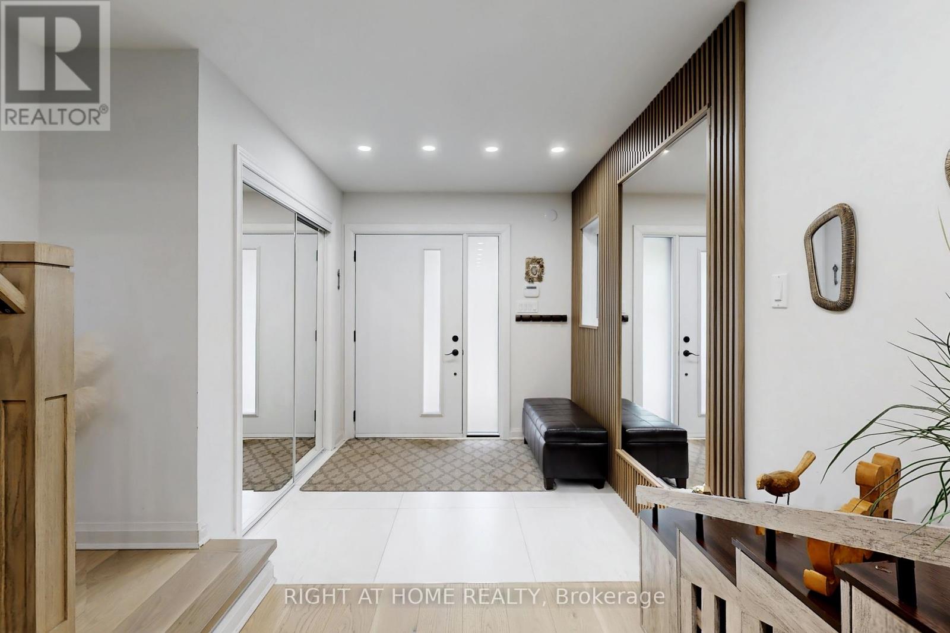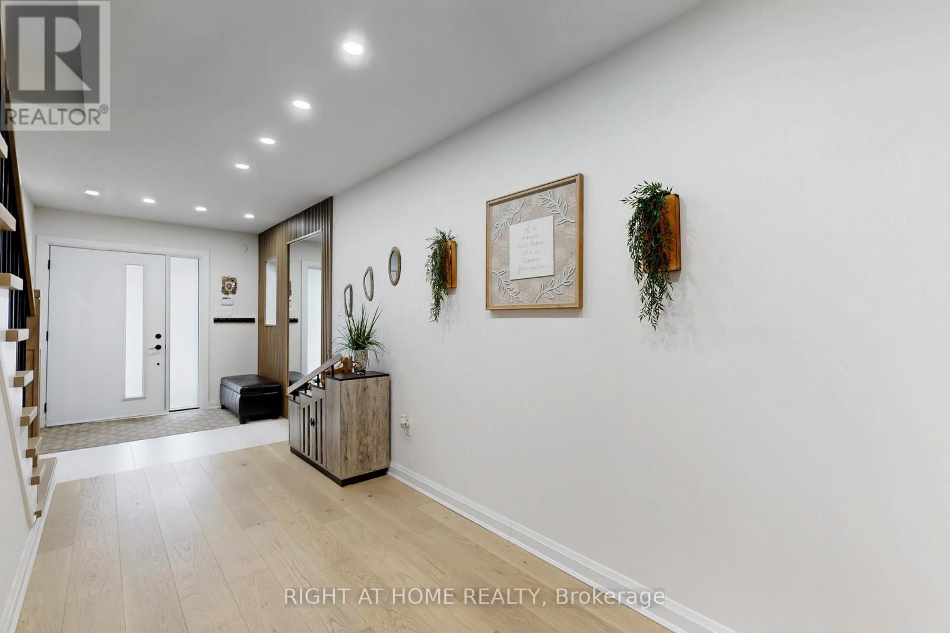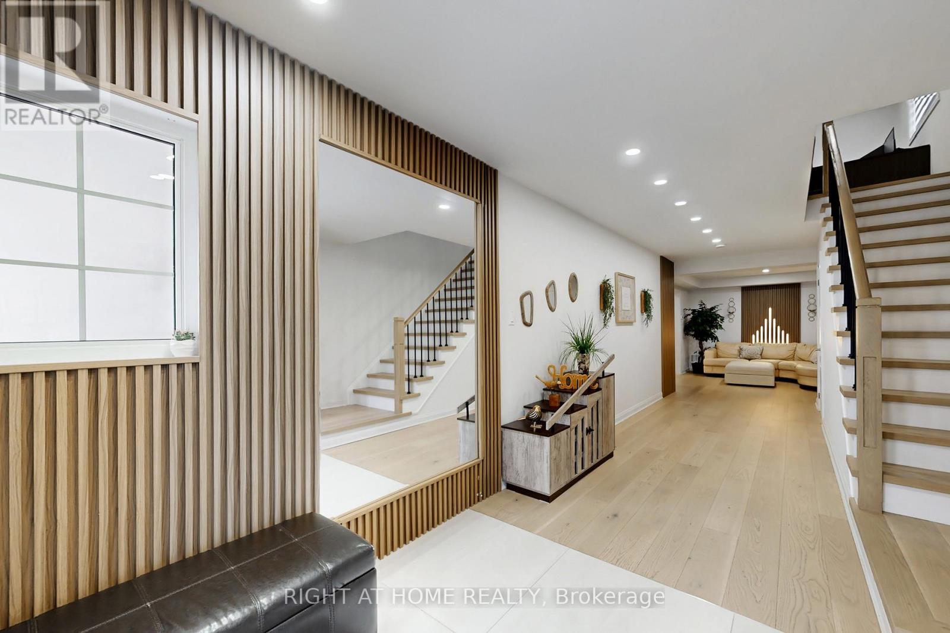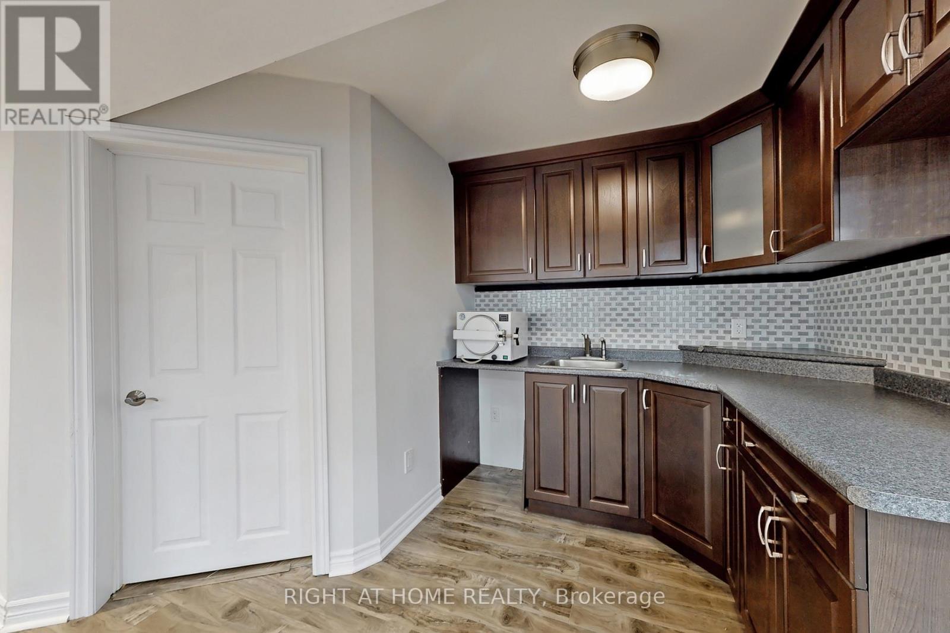236 Karl Rose Trail Newmarket, Ontario L3X 3J2
$1,558,888
Just Perfect Turn Key House. Ready To Move In. Upgraded Ground Up. 2,500 SQF, 4 Bedrooms, 4 Bathrooms. Finished Basement With Separate Entrance. $150K In Upgrades. Hot Tub. Gas Fireplace. Custom Master Bathroom And Walk-In Closet. New Roof Shingles (2025), Freshly Painted Deck (2025), New Owned Furnace (2024), New Owned Hot Water Tank (2023), New 6 Windows On Second floor (2023), New Laundry Washer & Dryer (2022), New Entrance Door And Patio Door (2022). New Custom Kitchen and Kitchen-et In Basement. Quiet Neighborhood, Near Schools, Parks, Shopping Centers, Upper Canada Mall. Enjoy YouTube Video Follow By Link https://youtu.be/EgTM0SHESWM (id:61852)
Property Details
| MLS® Number | N12185568 |
| Property Type | Single Family |
| Community Name | Woodland Hill |
| ParkingSpaceTotal | 4 |
Building
| BathroomTotal | 4 |
| BedroomsAboveGround | 4 |
| BedroomsTotal | 4 |
| Age | 16 To 30 Years |
| Amenities | Fireplace(s) |
| Appliances | Garage Door Opener Remote(s), Dryer, Stove, Washer, Window Coverings, Refrigerator |
| BasementDevelopment | Finished |
| BasementType | N/a (finished) |
| ConstructionStyleAttachment | Detached |
| CoolingType | Central Air Conditioning |
| ExteriorFinish | Brick |
| FireplacePresent | Yes |
| FlooringType | Hardwood, Laminate, Ceramic, Carpeted |
| FoundationType | Concrete |
| HalfBathTotal | 1 |
| HeatingFuel | Natural Gas |
| HeatingType | Forced Air |
| StoriesTotal | 2 |
| SizeInterior | 2000 - 2500 Sqft |
| Type | House |
| UtilityWater | Municipal Water |
Parking
| Attached Garage | |
| Garage |
Land
| Acreage | No |
| Sewer | Sanitary Sewer |
| SizeDepth | 110 Ft |
| SizeFrontage | 39 Ft ,4 In |
| SizeIrregular | 39.4 X 110 Ft |
| SizeTotalText | 39.4 X 110 Ft |
Rooms
| Level | Type | Length | Width | Dimensions |
|---|---|---|---|---|
| Second Level | Primary Bedroom | 5.62 m | 3.34 m | 5.62 m x 3.34 m |
| Second Level | Bedroom 2 | 4.02 m | 3.29 m | 4.02 m x 3.29 m |
| Second Level | Bedroom 3 | 4.54 m | 3.3 m | 4.54 m x 3.3 m |
| Second Level | Bedroom 4 | 3.66 m | 3.29 m | 3.66 m x 3.29 m |
| Second Level | Media | 3.55 m | 2.9 m | 3.55 m x 2.9 m |
| Basement | Recreational, Games Room | 7.38 m | 4.88 m | 7.38 m x 4.88 m |
| Basement | Office | 2.85 m | 2.79 m | 2.85 m x 2.79 m |
| Main Level | Living Room | 5.3 m | 3.46 m | 5.3 m x 3.46 m |
| Main Level | Dining Room | 5.3 m | 3.46 m | 5.3 m x 3.46 m |
| Main Level | Kitchen | 3.33 m | 3.12 m | 3.33 m x 3.12 m |
| Main Level | Eating Area | 3.34 m | 3.01 m | 3.34 m x 3.01 m |
| Main Level | Family Room | 4.83 m | 4.24 m | 4.83 m x 4.24 m |
Interested?
Contact us for more information
Raziya Mukhomedzyanova
Salesperson
9311 Weston Road Unit 6
Vaughan, Ontario L4H 3G8
