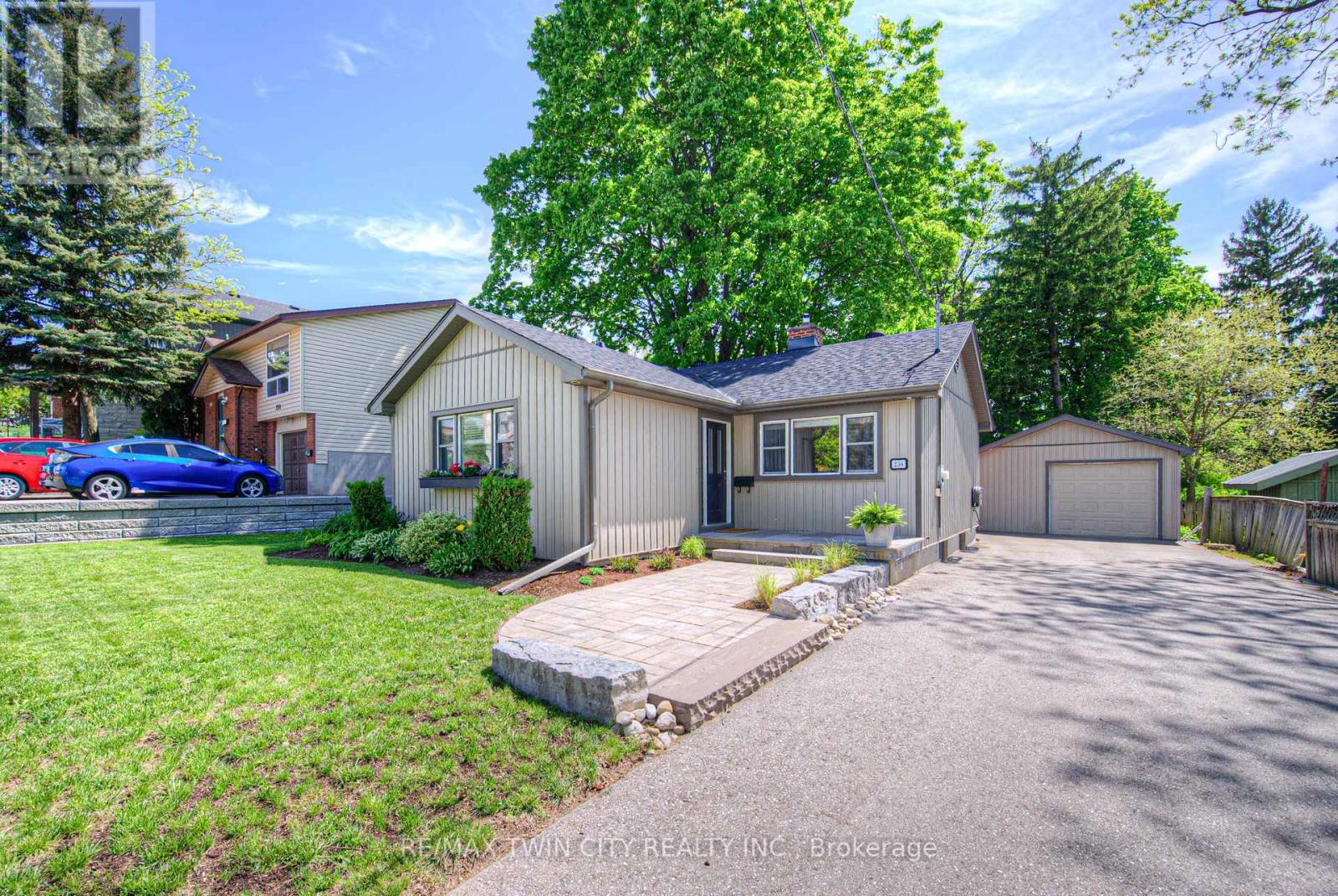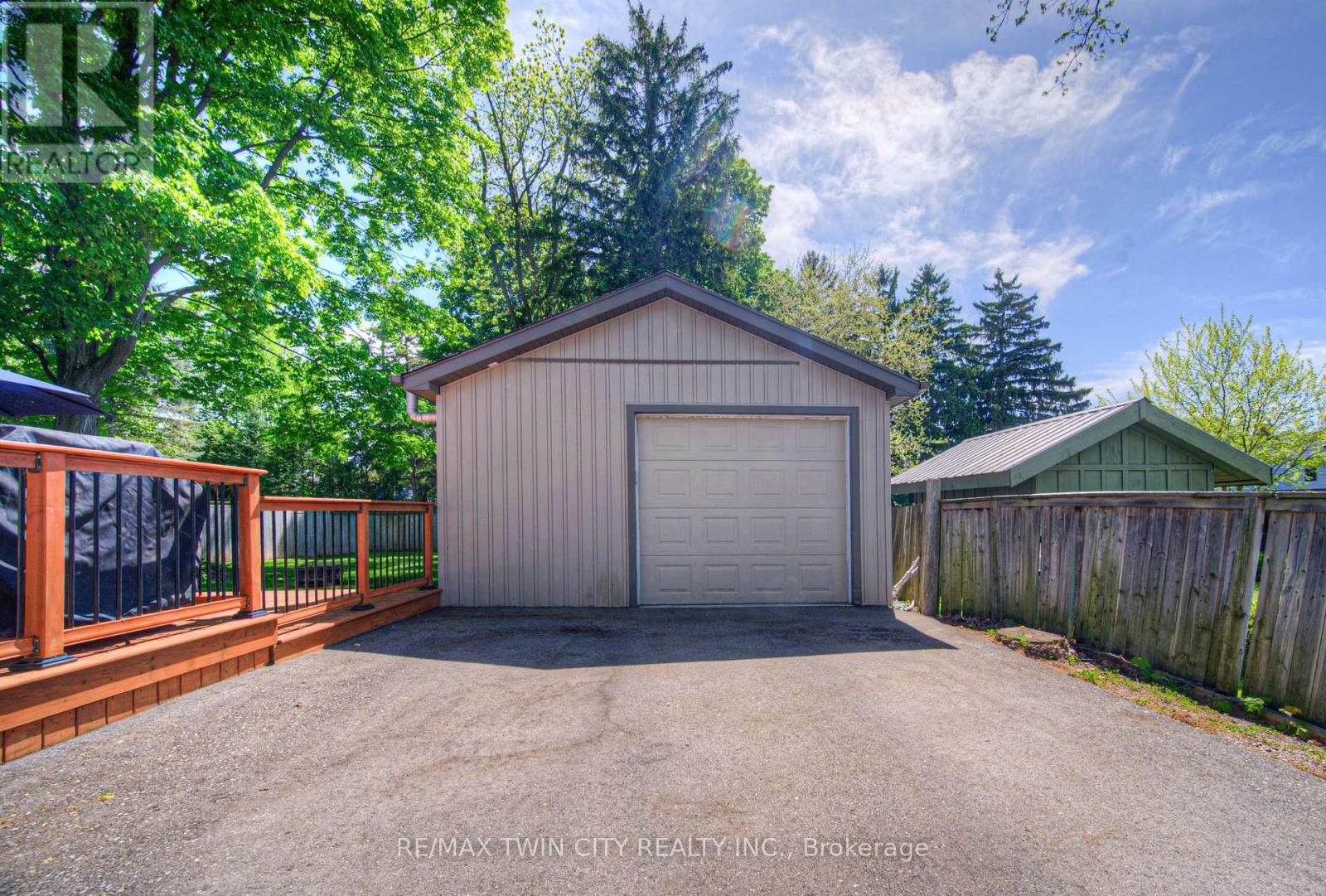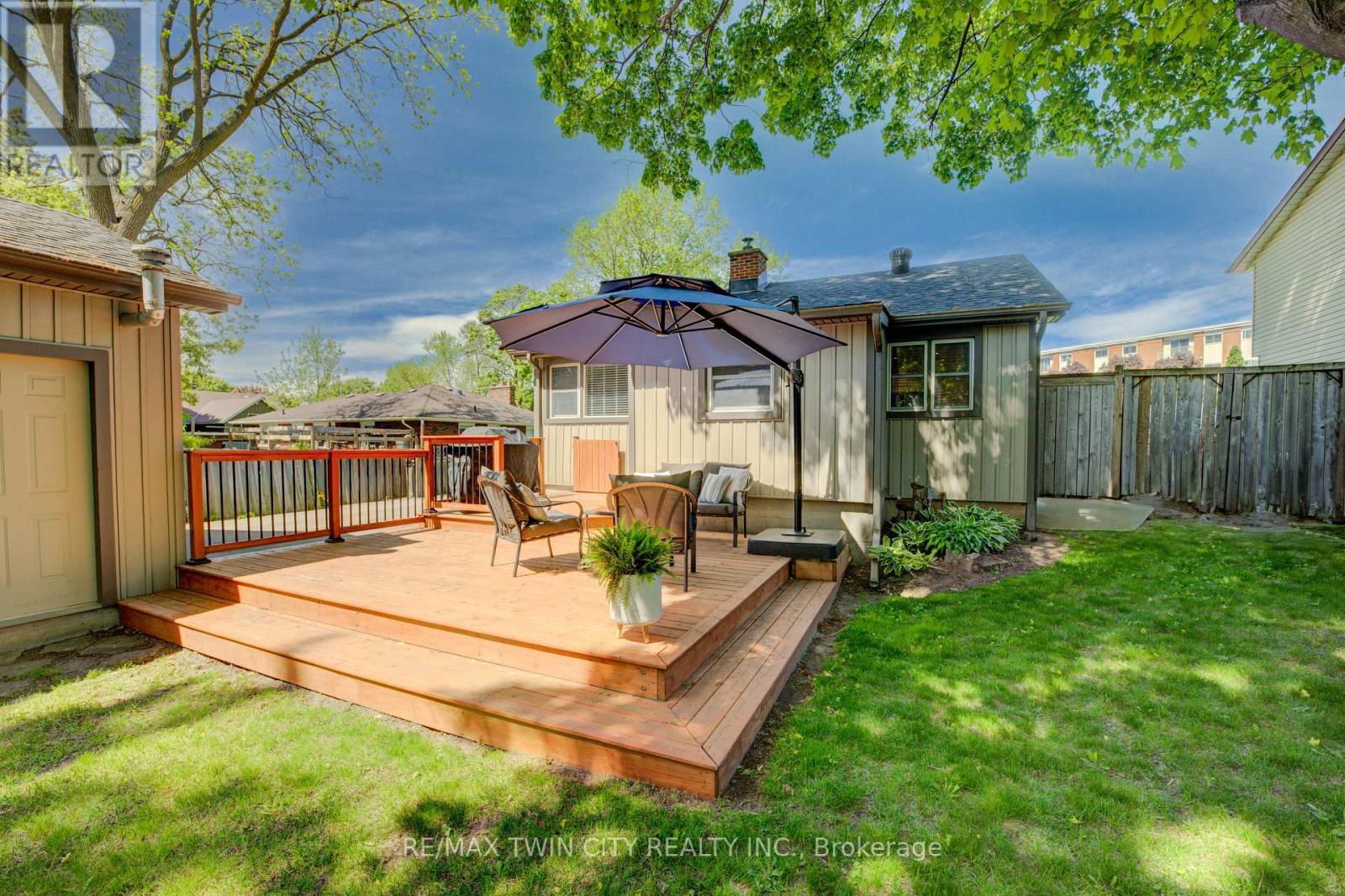236 Hewat Street Cambridge, Ontario N3H 4H3
$699,900
OPEN HOUSE Thursday, Saturday & Sunday. 236 Hewat Street, Cambridge this home truly has it all a massive lot, detached garage/shop (32 x 17.5), and charming bungalow all just minutes from the 401. Situated on nearly a quarter-acre lot in town, this property combines convenience, space, and lifestyle. The new (2021) double-wide driveway leads to a versatile detached garage/shop, offering exceptional storage or hobby space. Inside, the open-concept main floor features two bedrooms, a bright living room, and a dining area that flows seamlessly into an updated kitchen. The kitchen has undercabinet lighting, stainless steel appliances, custom range hood, tile backsplash, and a peninsula with breakfast bar perfect for morning coffee or entertaining. A full bathroom and a practical mudroom complete the main level. Head downstairs via solid hardwood stairs to a fully finished basement with a spacious rec room, play area, additional bedroom, 3-piece bath, and laundry room ideal for guests or growing families. Major Updates Include: New roof (2024) New furnace & A/C (2023) Deck (2017) Front stone porch (2022) The private, fully fenced backyard is a dream: mature trees, lush lawn, landscaped gardens, and loads of space to run and play. The detached garage/shop features a concrete floor, on-demand Wi-Fi-enabled gas heater, automatic door, man door, and windows currently used as a gym, it can easily adapt to suit your needs. Bonus: there's gated access on the opposite side of the home, offering more flexibility for vehicle or trailer access. This isn't just a home its a lifestyle opportunity. Dont miss your chance to view it! (id:61852)
Open House
This property has open houses!
5:00 pm
Ends at:7:00 pm
2:00 pm
Ends at:4:00 pm
2:00 pm
Ends at:4:00 pm
Property Details
| MLS® Number | X12162016 |
| Property Type | Single Family |
| Neigbourhood | Preston |
| AmenitiesNearBy | Public Transit, Hospital |
| CommunityFeatures | Community Centre |
| EquipmentType | Water Heater |
| ParkingSpaceTotal | 12 |
| RentalEquipmentType | Water Heater |
| Structure | Patio(s), Deck |
Building
| BathroomTotal | 2 |
| BedroomsAboveGround | 2 |
| BedroomsBelowGround | 1 |
| BedroomsTotal | 3 |
| Age | 51 To 99 Years |
| Appliances | Water Softener, Garage Door Opener Remote(s), Dishwasher, Dryer, Stove, Washer, Refrigerator |
| ArchitecturalStyle | Bungalow |
| BasementDevelopment | Finished |
| BasementType | N/a (finished) |
| ConstructionStyleAttachment | Detached |
| CoolingType | Central Air Conditioning |
| ExteriorFinish | Vinyl Siding |
| FoundationType | Block |
| HeatingFuel | Natural Gas |
| HeatingType | Forced Air |
| StoriesTotal | 1 |
| SizeInterior | 700 - 1100 Sqft |
| Type | House |
| UtilityWater | Municipal Water |
Parking
| Detached Garage | |
| Garage |
Land
| Acreage | No |
| FenceType | Fenced Yard |
| LandAmenities | Public Transit, Hospital |
| LandscapeFeatures | Landscaped |
| Sewer | Sanitary Sewer |
| SizeDepth | 165 Ft |
| SizeFrontage | 59 Ft ,4 In |
| SizeIrregular | 59.4 X 165 Ft |
| SizeTotalText | 59.4 X 165 Ft|under 1/2 Acre |
| ZoningDescription | R4 |
Rooms
| Level | Type | Length | Width | Dimensions |
|---|---|---|---|---|
| Basement | Bedroom 3 | 3.12 m | 3.1 m | 3.12 m x 3.1 m |
| Basement | Family Room | 7.65 m | 6.63 m | 7.65 m x 6.63 m |
| Main Level | Bedroom | 3.99 m | 2.69 m | 3.99 m x 2.69 m |
| Main Level | Bedroom 2 | 3.48 m | 3.02 m | 3.48 m x 3.02 m |
| Main Level | Kitchen | 2.49 m | 3.71 m | 2.49 m x 3.71 m |
| Main Level | Dining Room | 2.49 m | 2.11 m | 2.49 m x 2.11 m |
| Main Level | Living Room | 5.74 m | 3.68 m | 5.74 m x 3.68 m |
https://www.realtor.ca/real-estate/28342786/236-hewat-street-cambridge
Interested?
Contact us for more information
Madeline Flaxey
Salesperson
83 Erb Street W Unit B
Waterloo, Ontario L0S 1J0









































