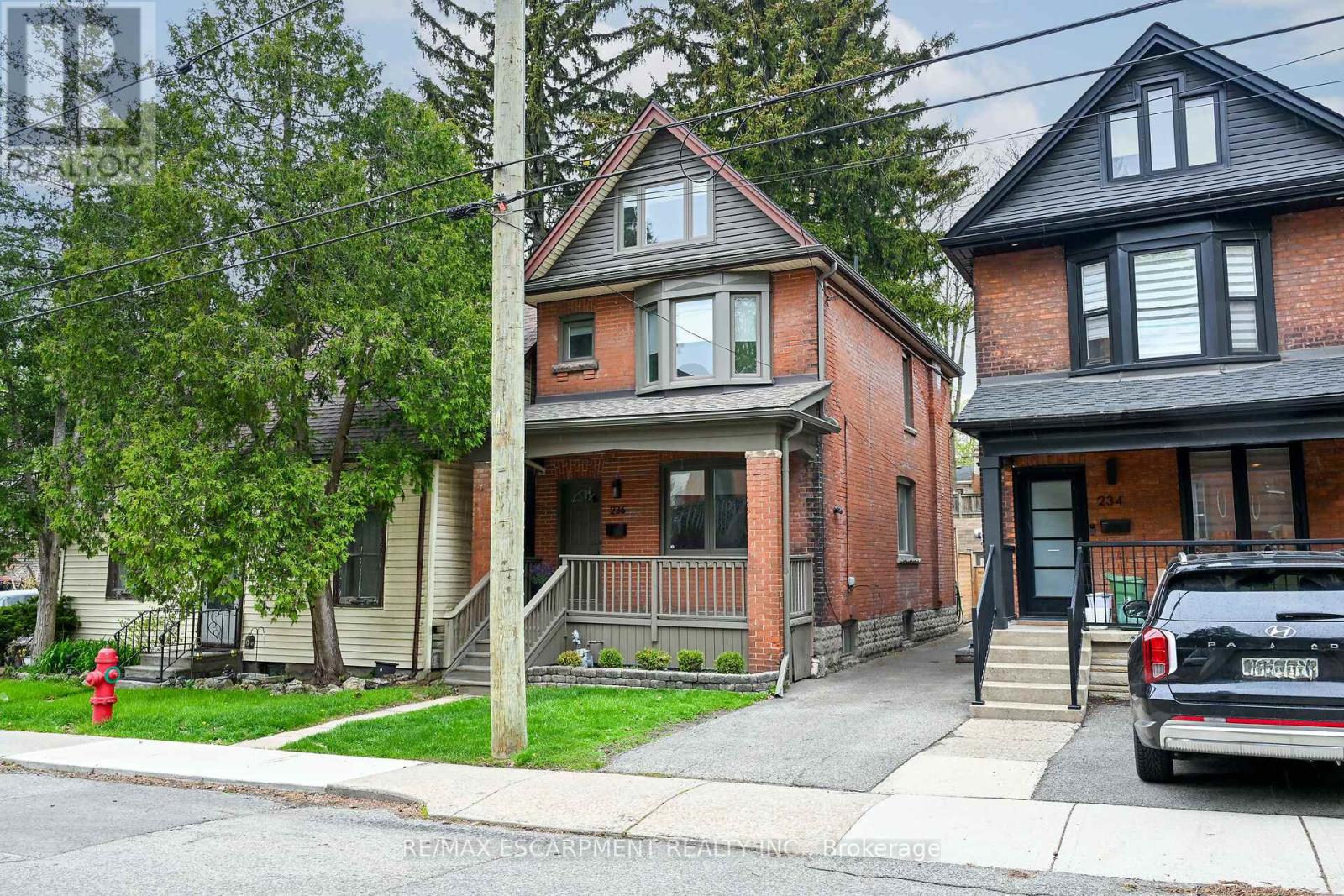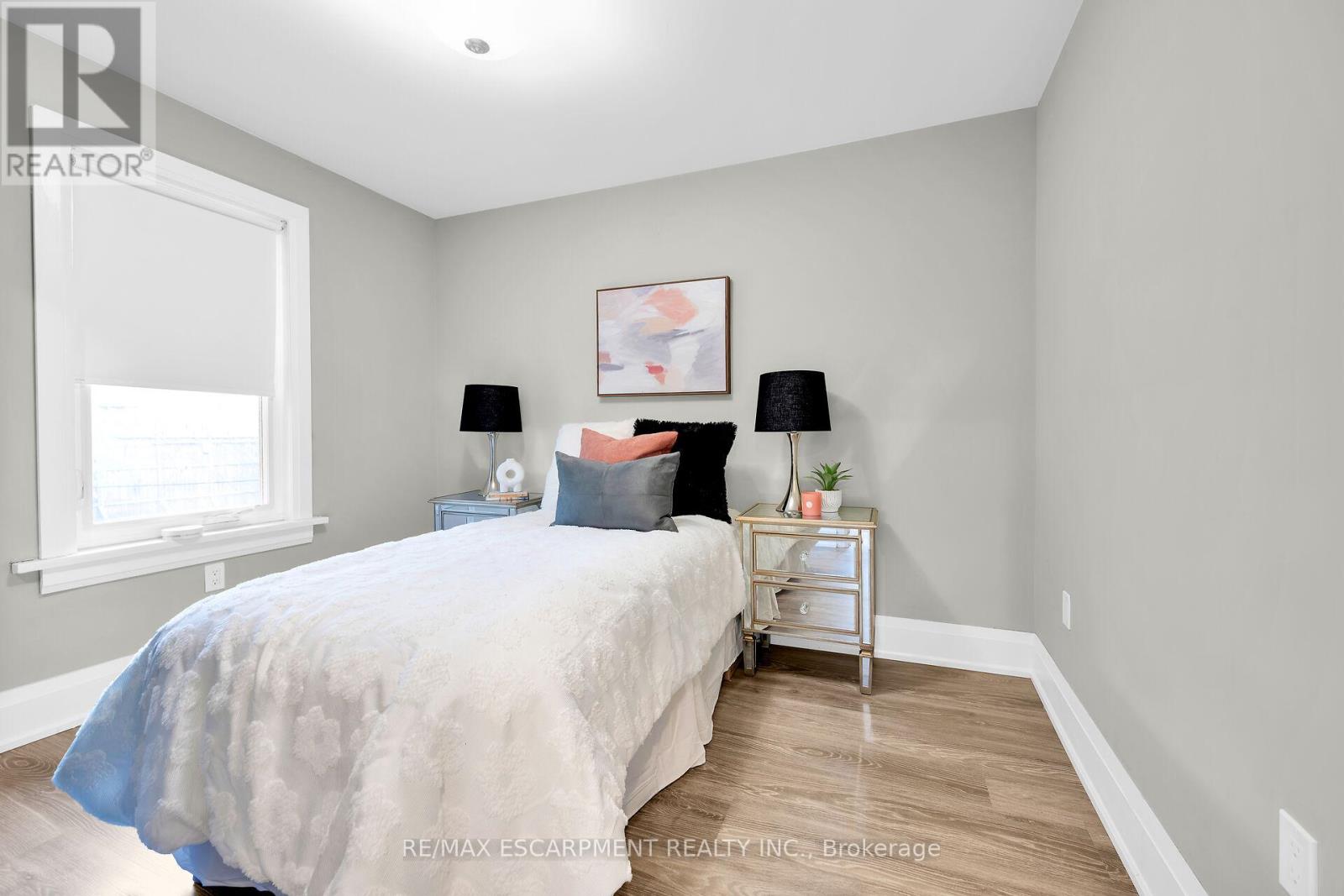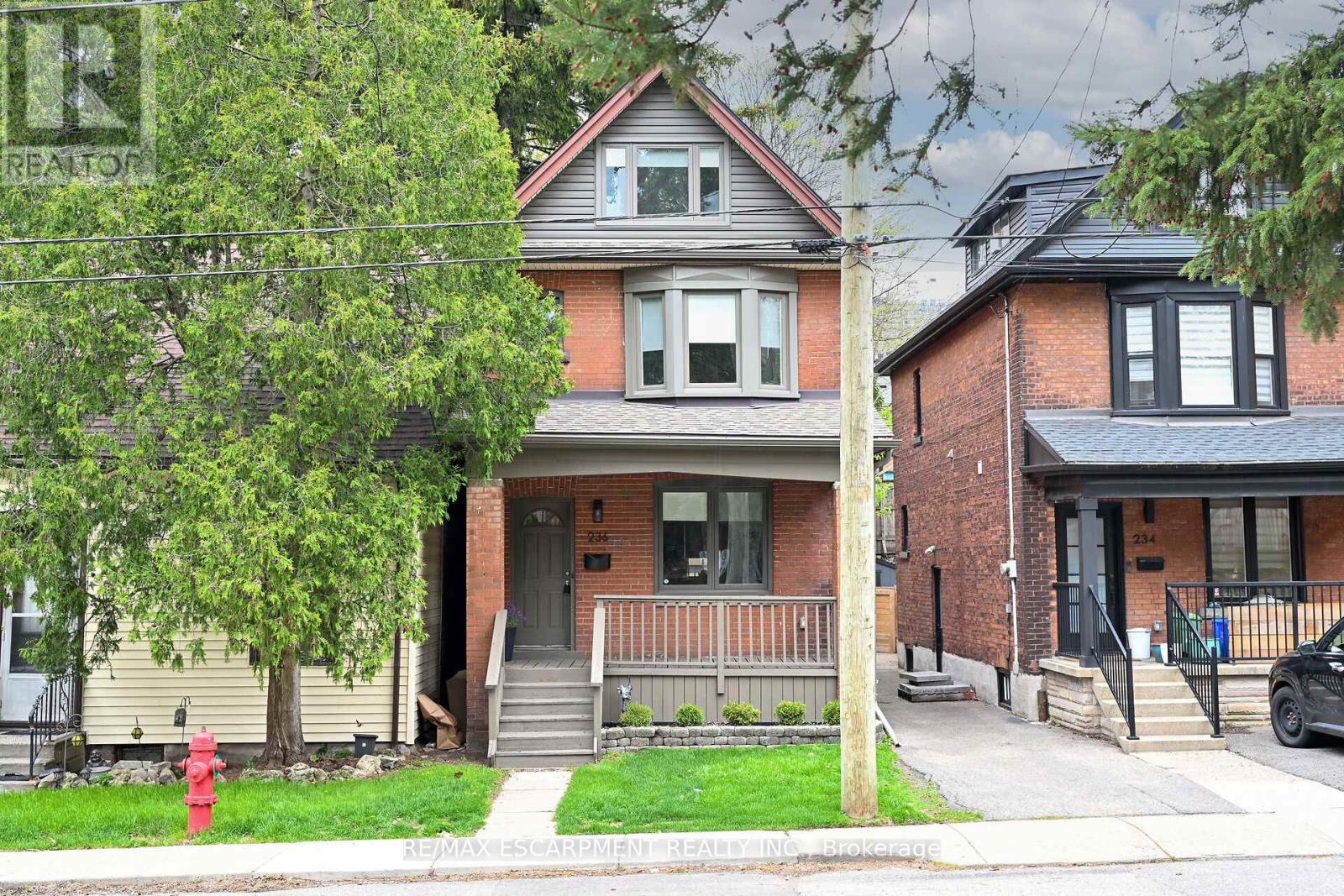236 Bold Street Hamilton, Ontario L8P 1V8
$839,000
Fully renovated 2.5-storey detached home featuring 4 bedrooms and 2.5 baths. The bright and spacious layout features three bedrooms on the second level, while the finished attic provides a versatile fourth bedroom complete with a 3-piece washroom featuring a skylight window and in-suite laundry ideal for guests, a home office, or extended family. The updated kitchen includes quartz countertops, built-in dishwasher, and walkout to a fully fenced backyard with parking. Recent upgrades include furnace, A/C, and water heater (approx. 3 years old); roof shingles replaced in 2020. Located within walking distance of Locke Streets vibrant shops, restaurants, and cafes, and just a short walk to the Hamilton GO Centre. Convenient access to city buses makes commuting to McMaster, St. Joes Hospital, downtown, and beyond a breeze. Close to the Bruce Trail, beautiful parks, and schools. Bold Street offers the perfect blend of heritage charm and modern convenience in one of Hamilton's most desirable communities. (id:61852)
Property Details
| MLS® Number | X12124965 |
| Property Type | Single Family |
| Neigbourhood | Kirkendall North |
| Community Name | Durand |
| AmenitiesNearBy | Hospital, Place Of Worship, Public Transit, Schools |
| CommunityFeatures | School Bus |
| Features | Flat Site, Carpet Free |
| ParkingSpaceTotal | 1 |
| Structure | Shed |
Building
| BathroomTotal | 3 |
| BedroomsAboveGround | 4 |
| BedroomsTotal | 4 |
| Age | 100+ Years |
| Appliances | Oven - Built-in, Water Heater, Water Meter, Blinds, Dishwasher, Dryer, Microwave, Range, Stove, Washer, Window Coverings, Refrigerator |
| BasementDevelopment | Unfinished |
| BasementType | Full (unfinished) |
| ConstructionStyleAttachment | Detached |
| CoolingType | Central Air Conditioning |
| ExteriorFinish | Brick |
| FoundationType | Concrete, Block |
| HalfBathTotal | 1 |
| HeatingFuel | Natural Gas |
| HeatingType | Forced Air |
| StoriesTotal | 3 |
| SizeInterior | 1500 - 2000 Sqft |
| Type | House |
| UtilityWater | Municipal Water |
Parking
| No Garage |
Land
| Acreage | No |
| FenceType | Fenced Yard |
| LandAmenities | Hospital, Place Of Worship, Public Transit, Schools |
| Sewer | Sanitary Sewer |
| SizeDepth | 100 Ft |
| SizeFrontage | 22 Ft ,6 In |
| SizeIrregular | 22.5 X 100 Ft |
| SizeTotalText | 22.5 X 100 Ft|under 1/2 Acre |
| ZoningDescription | D |
Rooms
| Level | Type | Length | Width | Dimensions |
|---|---|---|---|---|
| Second Level | Bedroom 2 | 2.72 m | 3.17 m | 2.72 m x 3.17 m |
| Second Level | Bedroom 3 | 2.72 m | 3.05 m | 2.72 m x 3.05 m |
| Second Level | Bathroom | Measurements not available | ||
| Second Level | Primary Bedroom | 4.67 m | 3.56 m | 4.67 m x 3.56 m |
| Main Level | Foyer | Measurements not available | ||
| Main Level | Kitchen | 2.57 m | 3.68 m | 2.57 m x 3.68 m |
| Main Level | Dining Room | 3.68 m | 3.28 m | 3.68 m x 3.28 m |
| Main Level | Living Room | 3.2 m | 3.23 m | 3.2 m x 3.23 m |
| Upper Level | Laundry Room | 2.84 m | 2.62 m | 2.84 m x 2.62 m |
| Upper Level | Bedroom 4 | 2.64 m | 4.27 m | 2.64 m x 4.27 m |
| Upper Level | Bathroom | Measurements not available |
https://www.realtor.ca/real-estate/28261436/236-bold-street-hamilton-durand-durand
Interested?
Contact us for more information
Oliver Gill
Salesperson
1595 Upper James St #4b
Hamilton, Ontario L9B 0H7













































