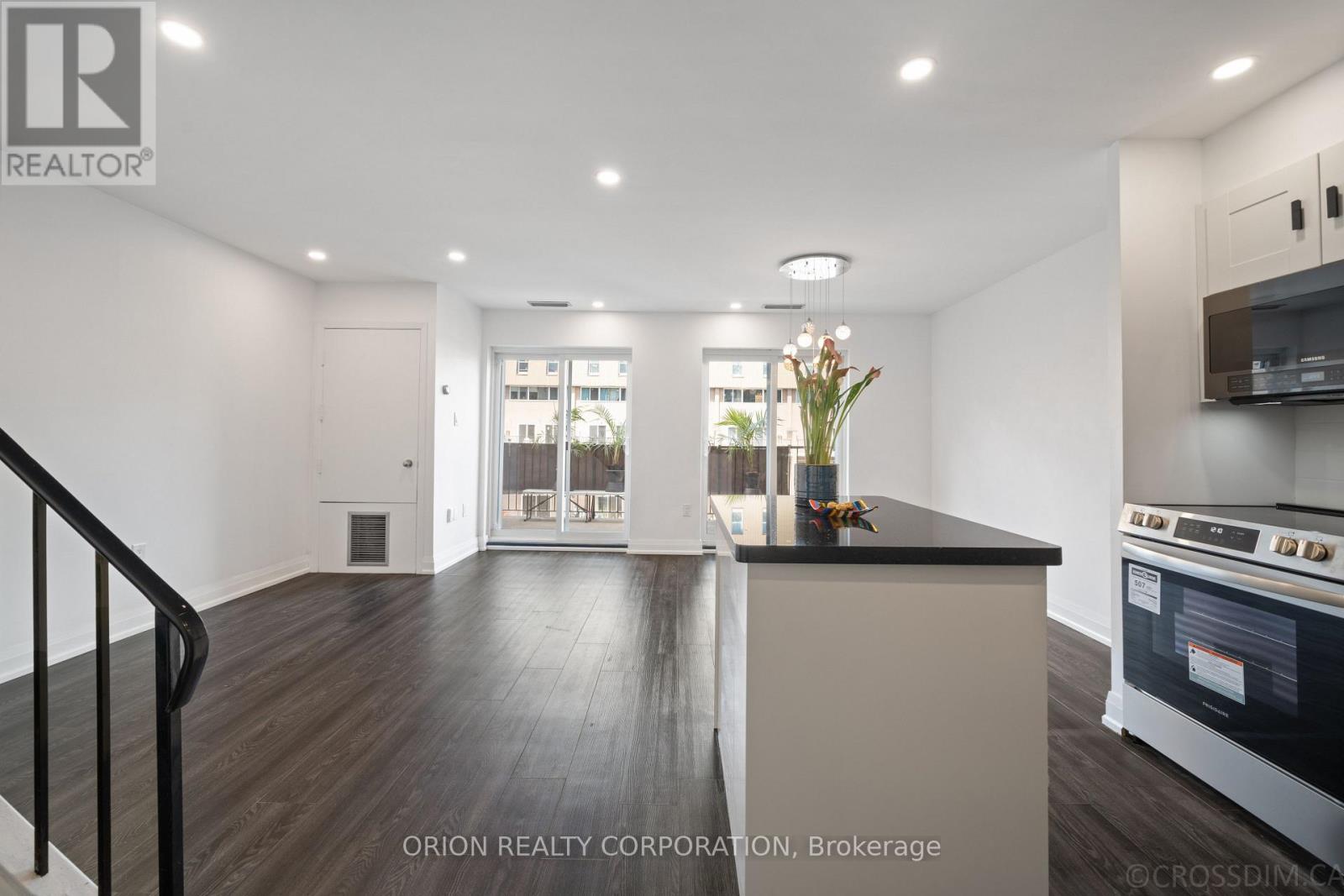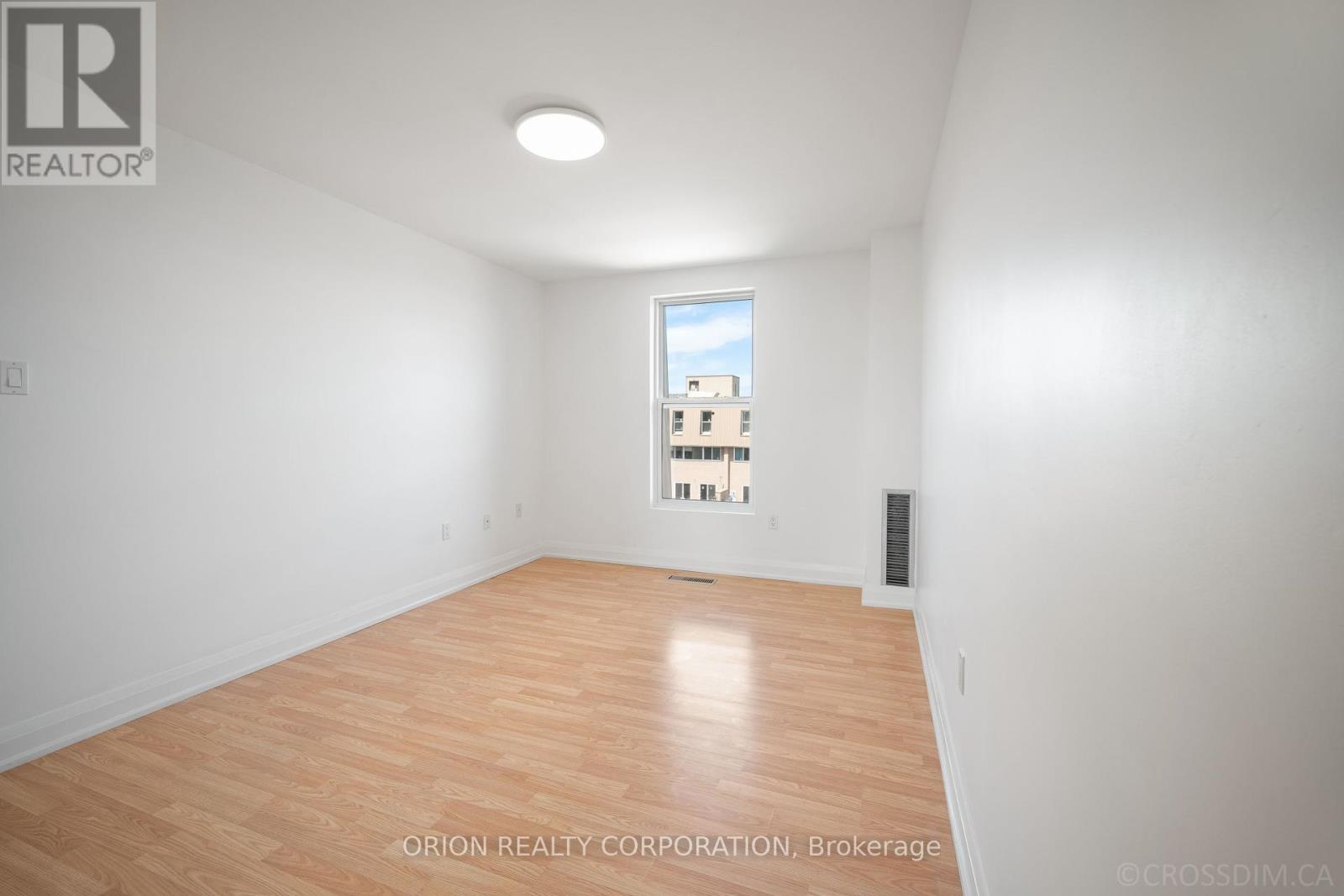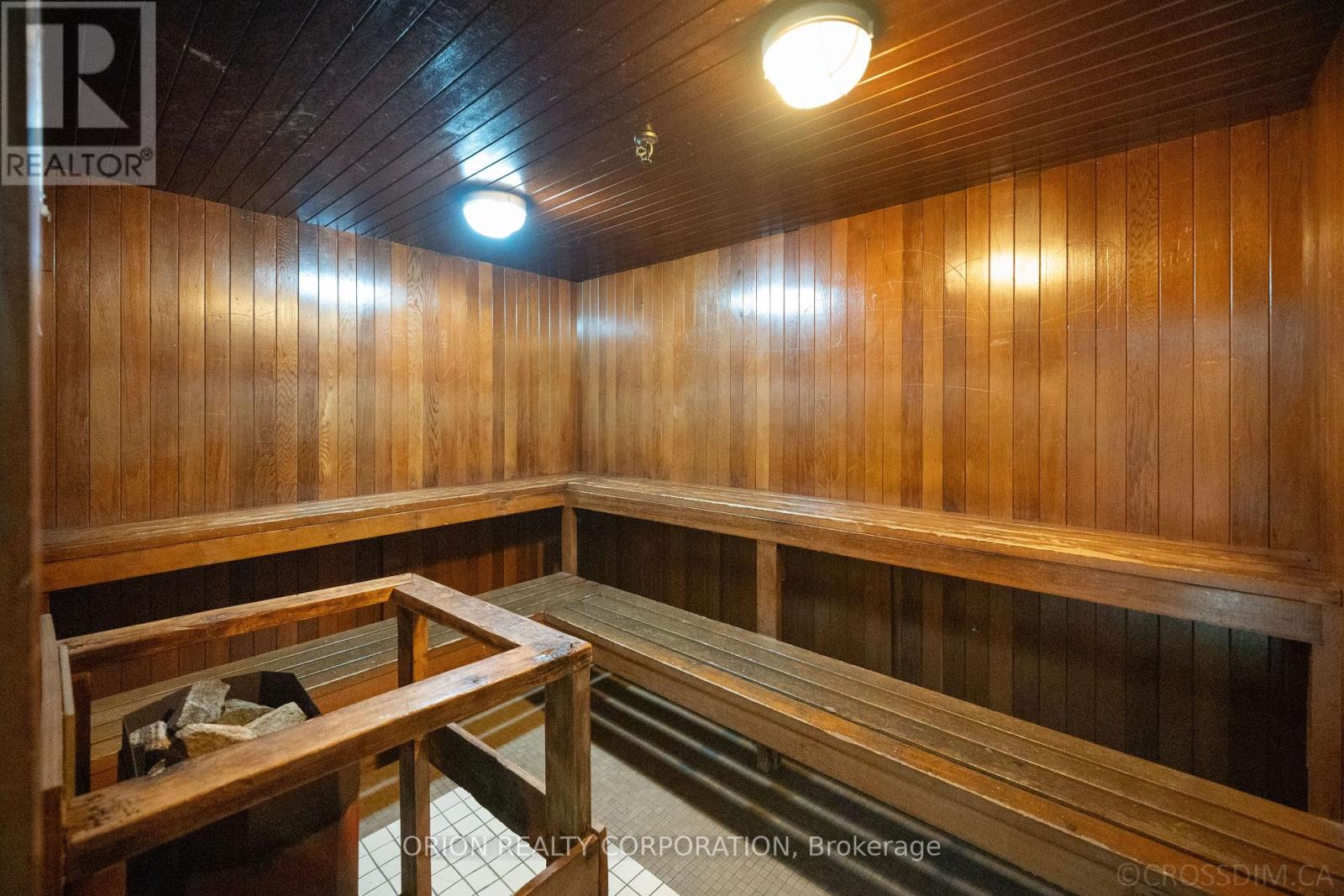236 - 165 Cherokee Boulevard N Toronto, Ontario M2J 4T7
$689,000Maintenance, Water, Common Area Maintenance, Insurance, Parking
$503.49 Monthly
Maintenance, Water, Common Area Maintenance, Insurance, Parking
$503.49 MonthlyPriced to Sell. Stunning Bright & Spacious 4 Bedrooms with open concept kitchen/living/dining condo townhouse in North York. New slide-in stove with 4 year warranty. 2 partly renovated washrooms. Ensuite large laundry room with new washing machine, 4 year warranty. Spacious balcony with 2 large sliding patio doors. One convenient underground parking. Walk to Seneca College, steps to schools, parks, community centre, TTC. Easy access to Hwy 404/401, 5 minute drive to Fairview Mall and Don Mills Subway Station. Great opportunity for end-user or investor. Best Buy! (id:61852)
Property Details
| MLS® Number | C12176922 |
| Property Type | Single Family |
| Neigbourhood | Pleasant View |
| Community Name | Pleasant View |
| CommunityFeatures | Pet Restrictions |
| Features | Balcony, In Suite Laundry |
| ParkingSpaceTotal | 1 |
Building
| BathroomTotal | 2 |
| BedroomsAboveGround | 4 |
| BedroomsTotal | 4 |
| CoolingType | Central Air Conditioning |
| ExteriorFinish | Brick |
| FlooringType | Vinyl, Wood, Laminate |
| HeatingFuel | Natural Gas |
| HeatingType | Forced Air |
| StoriesTotal | 3 |
| SizeInterior | 1000 - 1199 Sqft |
| Type | Row / Townhouse |
Parking
| Underground | |
| No Garage |
Land
| Acreage | No |
Rooms
| Level | Type | Length | Width | Dimensions |
|---|---|---|---|---|
| Second Level | Bedroom 2 | 3.99 m | 2.74 m | 3.99 m x 2.74 m |
| Second Level | Bedroom 3 | 3.09 m | 2.74 m | 3.09 m x 2.74 m |
| Second Level | Laundry Room | 2.74 m | 1.42 m | 2.74 m x 1.42 m |
| Second Level | Bathroom | 2.23 m | 1.49 m | 2.23 m x 1.49 m |
| Third Level | Primary Bedroom | 4.7 m | 3.05 m | 4.7 m x 3.05 m |
| Third Level | Bedroom 4 | 4.44 m | 2.44 m | 4.44 m x 2.44 m |
| Third Level | Bathroom | 1.47 m | 2.39 m | 1.47 m x 2.39 m |
| Main Level | Living Room | 5.56 m | 4.66 m | 5.56 m x 4.66 m |
| Main Level | Dining Room | 5.59 m | 4.66 m | 5.59 m x 4.66 m |
| Main Level | Kitchen | 2.9 m | 2.14 m | 2.9 m x 2.14 m |
Interested?
Contact us for more information
Marta Pozniakowski
Broker







































