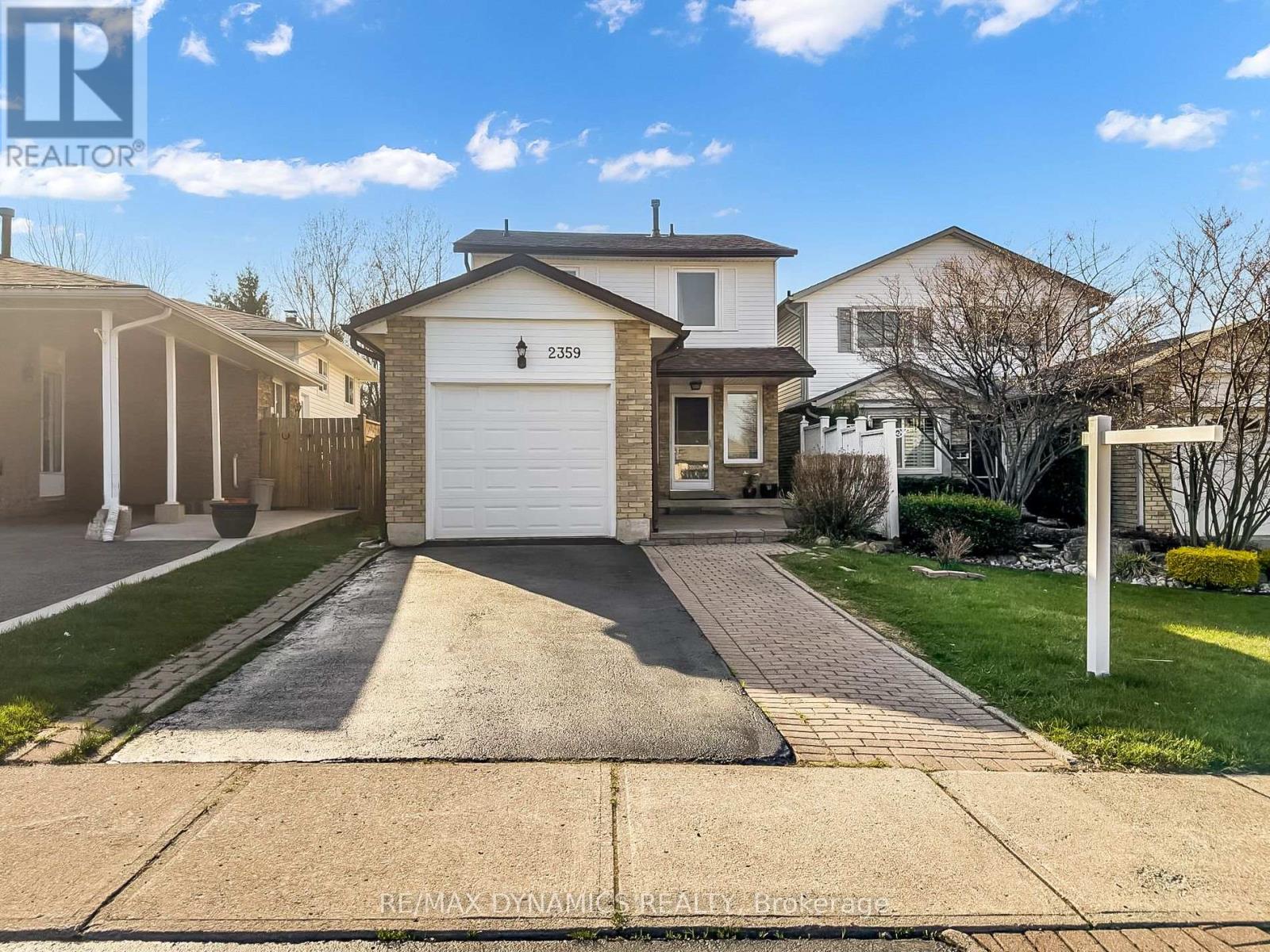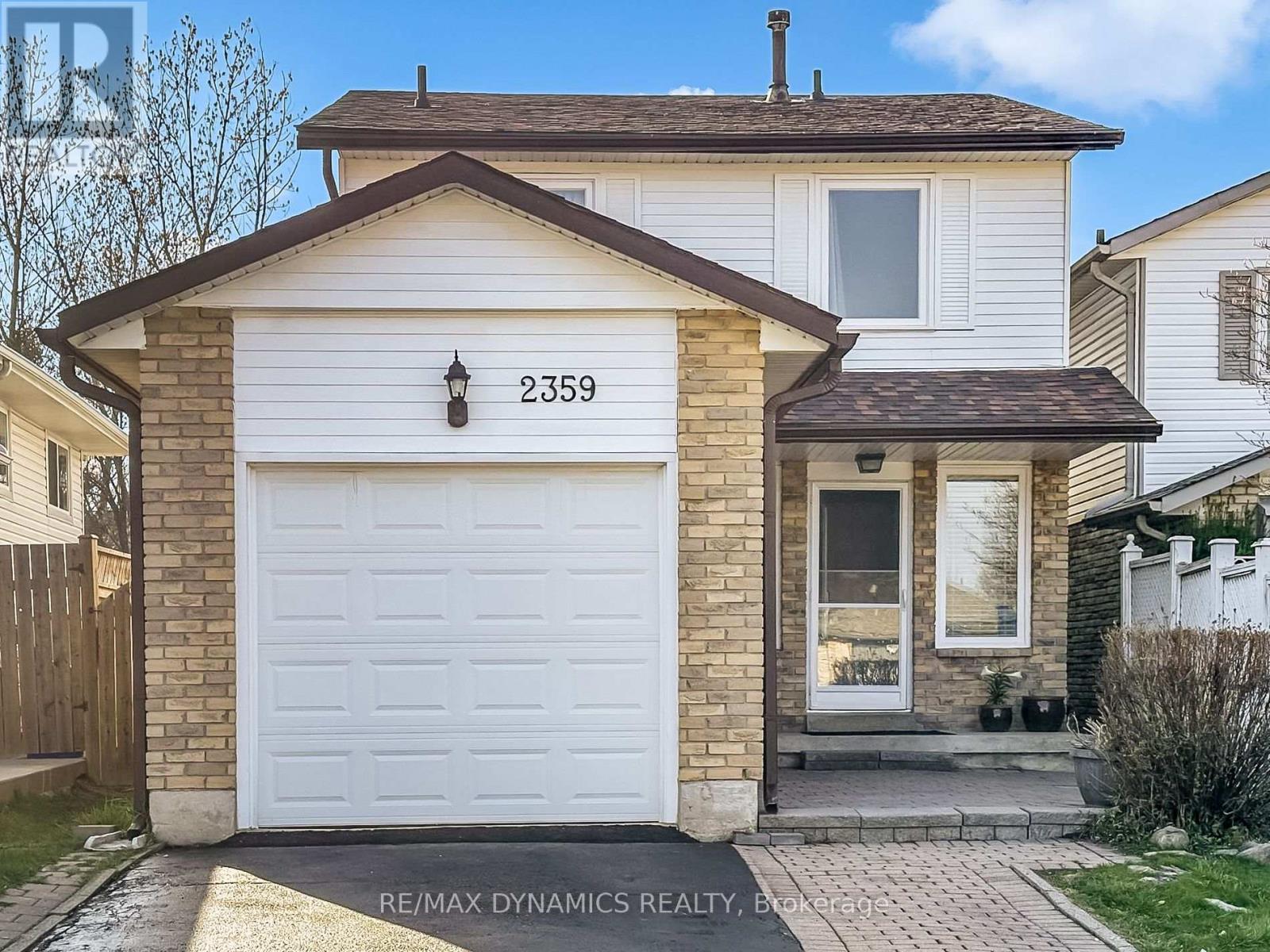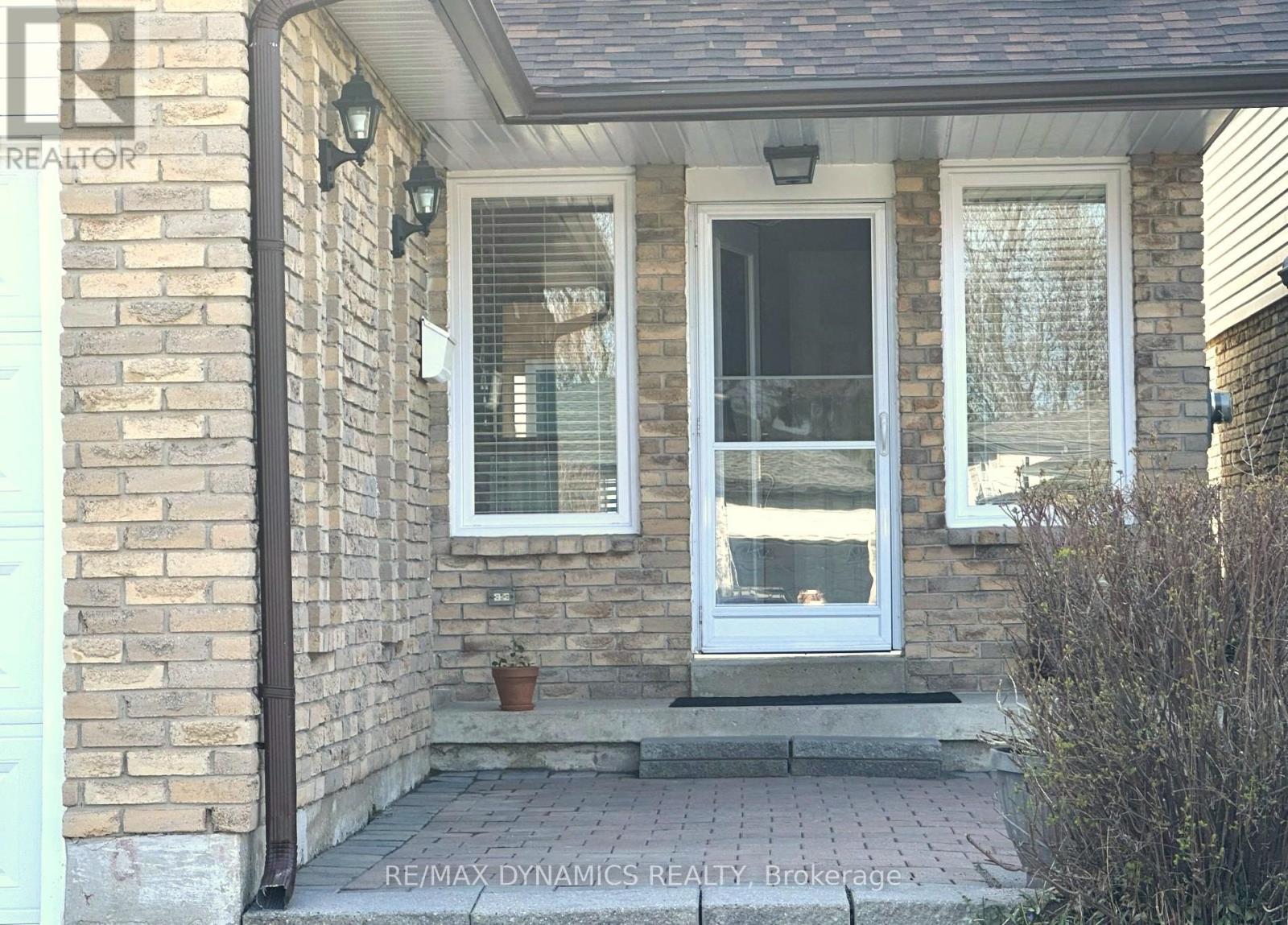2359 Malcolm Crescent Burlington, Ontario L7P 4H1
$970,000
Welcome to 2359 Malcolm Cres Nestled in one of Burlington's most desirable neighbourhoods! This bright family home features 3 bedrooms, 3 bathrooms & finished basement with spacious rec room. Step into the modern, light-filled kitchen complete with quartz countertops, stainless steel appliances, ceramic backsplash, and a large sink. Living room opens onto an interlocked patio with gazebo & an impressive 149 ft deep lot fully fenced backyard with no rear neighbours, creating the perfect setting for outdoor entertaining. Retreat to the primary suite features a 3-piece ensuite, walk-in closet, and a large window with view of the escarpment. Additional highlights include attached garage with side door, garage door opener with remote, and numerous updates such as roof & eaves, patio interlock, kitchen, furnace & A/C, windows, front & garage doors + opener. Located close to schools, parks, transit, shopping, and with easy highway access. ** This is a linked property.** (id:61852)
Property Details
| MLS® Number | W12105260 |
| Property Type | Single Family |
| Neigbourhood | Brant Hills |
| Community Name | Brant Hills |
| AmenitiesNearBy | Hospital, Park, Place Of Worship, Public Transit, Schools |
| EquipmentType | Water Heater |
| Features | Gazebo |
| ParkingSpaceTotal | 4 |
| RentalEquipmentType | Water Heater |
| Structure | Patio(s), Shed |
Building
| BathroomTotal | 3 |
| BedroomsAboveGround | 3 |
| BedroomsTotal | 3 |
| Age | 31 To 50 Years |
| Appliances | Garage Door Opener Remote(s), Blinds, Dishwasher, Dryer, Microwave, Stove, Washer, Refrigerator |
| BasementDevelopment | Finished |
| BasementType | N/a (finished) |
| ConstructionStyleAttachment | Detached |
| CoolingType | Central Air Conditioning |
| ExteriorFinish | Brick, Vinyl Siding |
| FlooringType | Hardwood, Laminate, Ceramic |
| FoundationType | Poured Concrete |
| HalfBathTotal | 1 |
| HeatingFuel | Natural Gas |
| HeatingType | Forced Air |
| StoriesTotal | 2 |
| SizeInterior | 1100 - 1500 Sqft |
| Type | House |
| UtilityWater | Municipal Water |
Parking
| Attached Garage | |
| Garage |
Land
| Acreage | No |
| FenceType | Fully Fenced, Fenced Yard |
| LandAmenities | Hospital, Park, Place Of Worship, Public Transit, Schools |
| Sewer | Sanitary Sewer |
| SizeDepth | 149 Ft ,2 In |
| SizeFrontage | 29 Ft ,1 In |
| SizeIrregular | 29.1 X 149.2 Ft |
| SizeTotalText | 29.1 X 149.2 Ft |
Rooms
| Level | Type | Length | Width | Dimensions |
|---|---|---|---|---|
| Second Level | Primary Bedroom | 4.29 m | 2.77 m | 4.29 m x 2.77 m |
| Second Level | Bedroom 2 | 4.29 m | 3.36 m | 4.29 m x 3.36 m |
| Second Level | Bedroom 3 | 3.36 m | 3.05 m | 3.36 m x 3.05 m |
| Basement | Recreational, Games Room | 5.5 m | 4 m | 5.5 m x 4 m |
| Basement | Laundry Room | 2.44 m | 3.97 m | 2.44 m x 3.97 m |
| Basement | Den | 2.9 m | 2.15 m | 2.9 m x 2.15 m |
| Ground Level | Kitchen | 3.2 m | 3.51 m | 3.2 m x 3.51 m |
| Ground Level | Dining Room | 3.51 m | 2.71 m | 3.51 m x 2.71 m |
| Ground Level | Living Room | 5.79 m | 3.41 m | 5.79 m x 3.41 m |
https://www.realtor.ca/real-estate/28217964/2359-malcolm-crescent-burlington-brant-hills-brant-hills
Interested?
Contact us for more information
Sylvia Lopez
Broker
1739 Bayview Ave Unit 102
Toronto, Ontario M4G 3C1





























