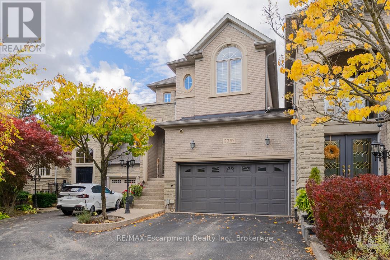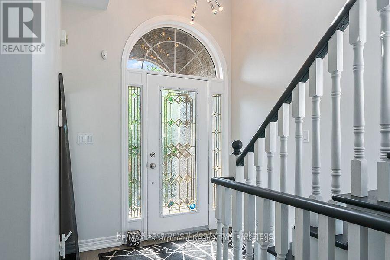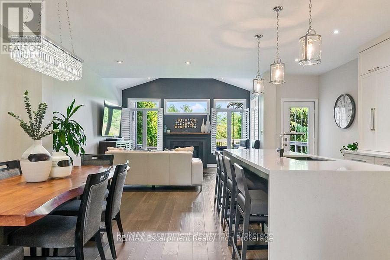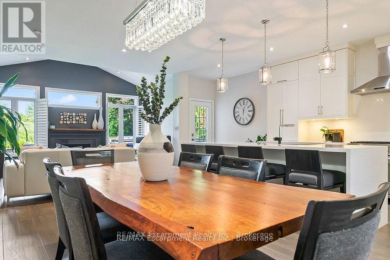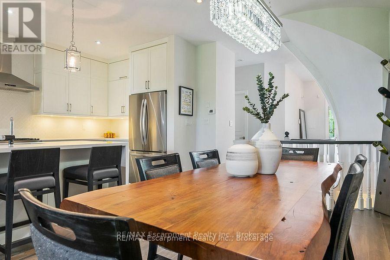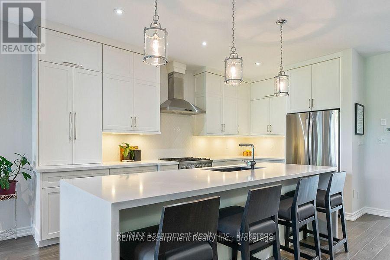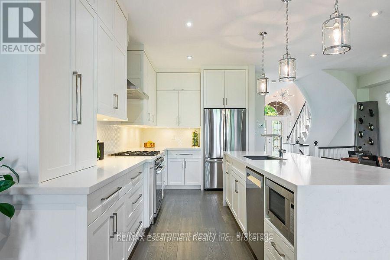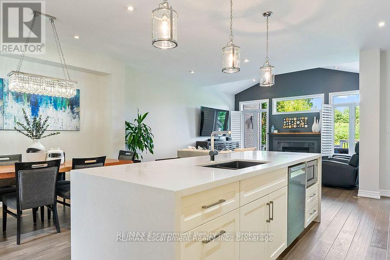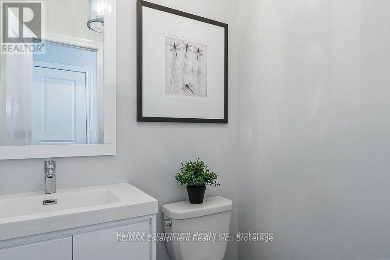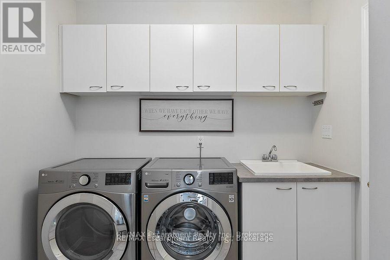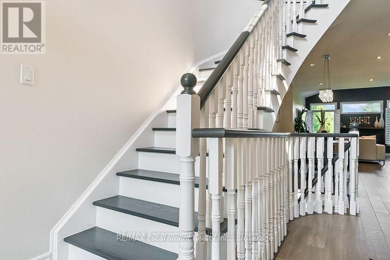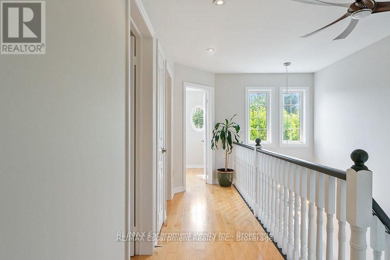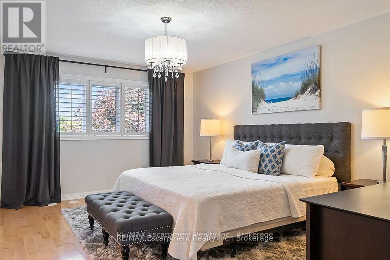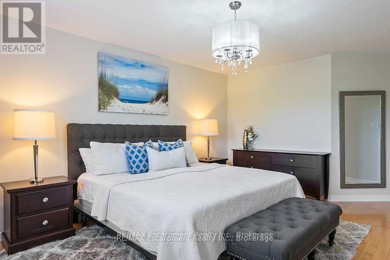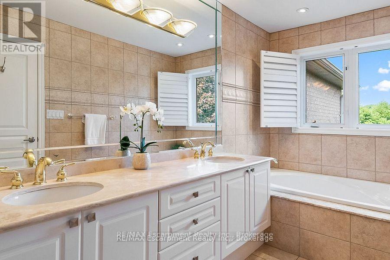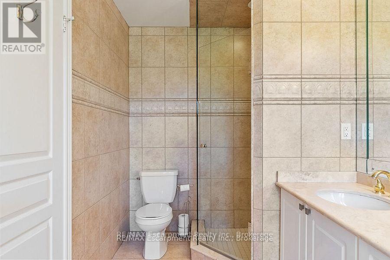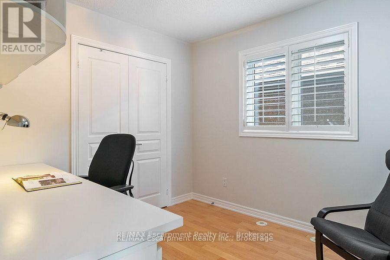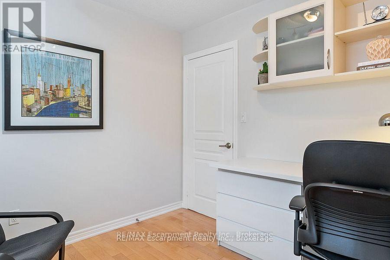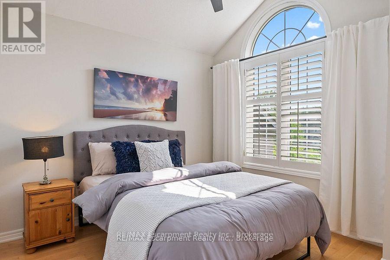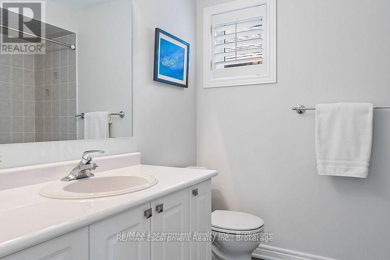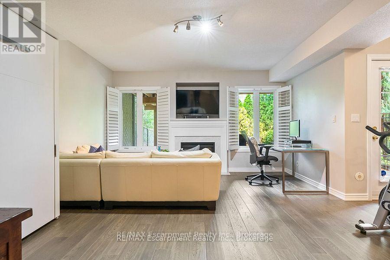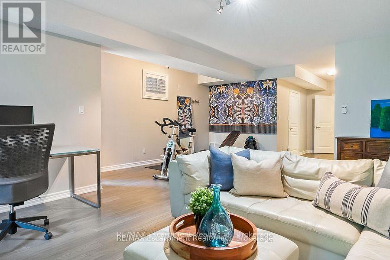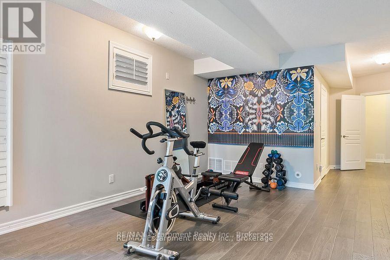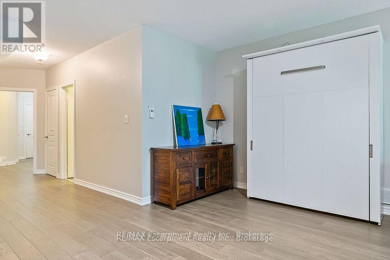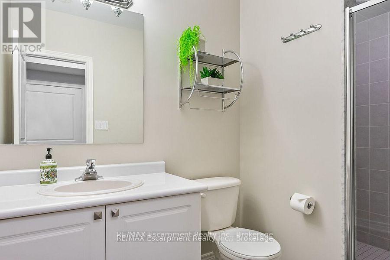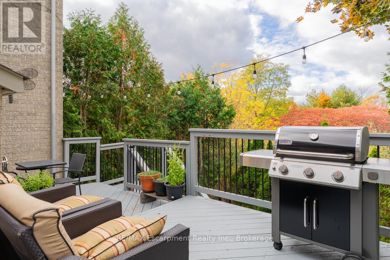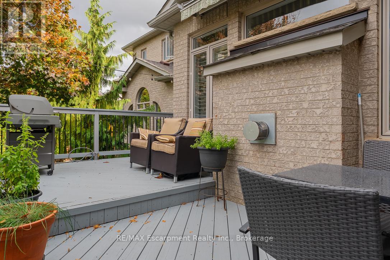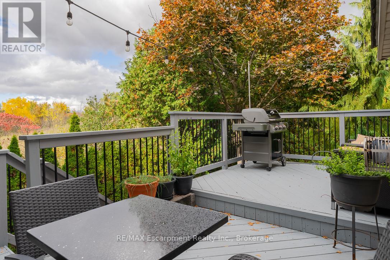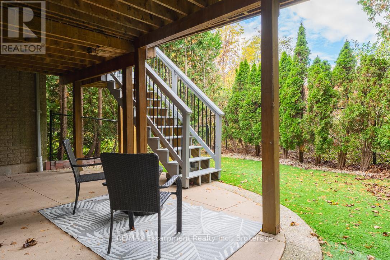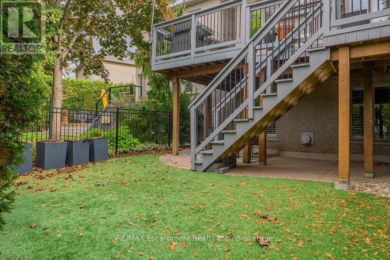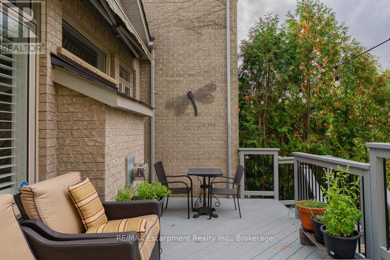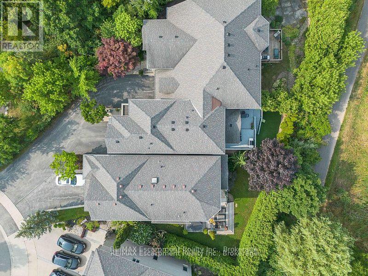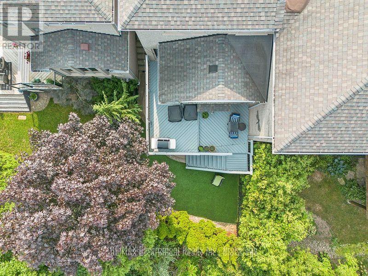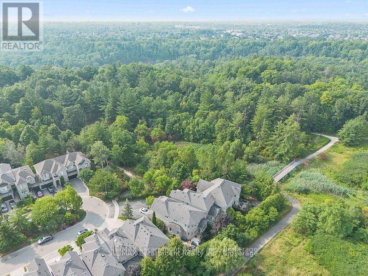2357 Woodfield Road Oakville, Ontario L6H 6Y6
$1,598,000
Welcome to The Woodhaven Estates, where executive living meets natural serenity in one of Oakville's most sought-after neighborhoods. This beautifully updated three-bedroom, four-bathroom freehold townhome offers over $200,000 in renovations, blending luxury and comfort. The open-concept main floor features a custom kitchen with Quartz countertops, a large island, and premium stainless steel appliances. Soaring ceilings, engineered hardwood floors, and elegant light fixtures enhance the space, while the combined living and dining areas boast California shutters and a striking gas fireplace. Large windows fill the home with natural light and offer serene views of the private treed ravine lot. Step onto the spacious deck and enjoy daily tranquility with breathtaking views of Sixteen Mile Creek. Upstairs, the primary suite includes a four-piece ensuite and a generous walk-in closet, complemented by two additional well-appointed bedrooms. The renovated lower level offers nine-foot ceilings, a three-piece bath, cozy gas fireplace, and a Murphy bed-ideal for a guest suite or family room with walk-out access to the backyard. Additional highlights include main-floor laundry with garage entry and a Tesla Level 2 charging station. Private lane access reduces through traffic, enhancing safety and privacy. This exclusive community offers upcoming recreational amenities, top-rated schools, and close proximity to Heritage Trail and Lions Valley Park-perfect for nature lovers and active families alike. Experience refined living surrounded by nature in one of Oakville's finest neighborhoods. (id:61852)
Property Details
| MLS® Number | W12479267 |
| Property Type | Single Family |
| Community Name | 1015 - RO River Oaks |
| AmenitiesNearBy | Golf Nearby, Park |
| Easement | Unknown, None |
| EquipmentType | Water Heater |
| Features | Cul-de-sac, Irregular Lot Size |
| ParkingSpaceTotal | 5 |
| RentalEquipmentType | Water Heater |
| Structure | Deck |
Building
| BathroomTotal | 4 |
| BedroomsAboveGround | 3 |
| BedroomsTotal | 3 |
| Age | 16 To 30 Years |
| Amenities | Canopy, Fireplace(s) |
| Appliances | Dishwasher, Oven, Stove, Window Coverings, Refrigerator |
| BasementDevelopment | Finished |
| BasementFeatures | Walk Out |
| BasementType | N/a (finished) |
| ConstructionStyleAttachment | Attached |
| CoolingType | Central Air Conditioning |
| ExteriorFinish | Brick, Stone |
| FireProtection | Smoke Detectors |
| FireplacePresent | Yes |
| FireplaceTotal | 2 |
| FlooringType | Hardwood, Tile |
| FoundationType | Concrete |
| HalfBathTotal | 1 |
| HeatingFuel | Natural Gas |
| HeatingType | Forced Air |
| StoriesTotal | 2 |
| SizeInterior | 1500 - 2000 Sqft |
| Type | Row / Townhouse |
| UtilityWater | Municipal Water |
Parking
| Attached Garage | |
| Garage |
Land
| Acreage | No |
| FenceType | Fenced Yard |
| LandAmenities | Golf Nearby, Park |
| Sewer | Sanitary Sewer |
| SizeDepth | 144 Ft |
| SizeFrontage | 16 Ft ,7 In |
| SizeIrregular | 16.6 X 144 Ft |
| SizeTotalText | 16.6 X 144 Ft |
Rooms
| Level | Type | Length | Width | Dimensions |
|---|---|---|---|---|
| Second Level | Primary Bedroom | 4.83 m | 3.78 m | 4.83 m x 3.78 m |
| Second Level | Bedroom 2 | 3.68 m | 3.05 m | 3.68 m x 3.05 m |
| Second Level | Bedroom 3 | 3.02 m | 2.69 m | 3.02 m x 2.69 m |
| Basement | Cold Room | Measurements not available | ||
| Basement | Bedroom | Measurements not available | ||
| Main Level | Kitchen | 6.91 m | 2.74 m | 6.91 m x 2.74 m |
| Main Level | Living Room | 5.26 m | 4.57 m | 5.26 m x 4.57 m |
| Main Level | Dining Room | 4.55 m | 3.1 m | 4.55 m x 3.1 m |
| Main Level | Laundry Room | 2.39 m | 1.98 m | 2.39 m x 1.98 m |
Interested?
Contact us for more information
Alex Irish
Salesperson
1320 Cornwall Rd - Unit 103b
Oakville, Ontario L6J 7W5
Matthew Regan
Broker
1320 Cornwall Rd - Unit 103b
Oakville, Ontario L6J 7W5
