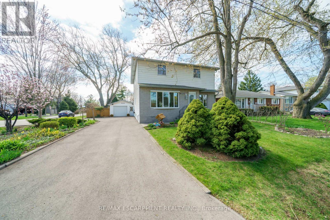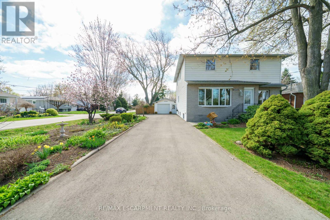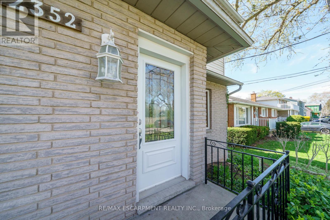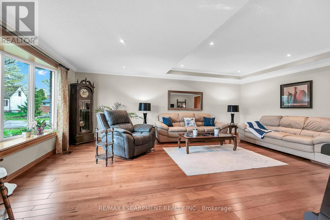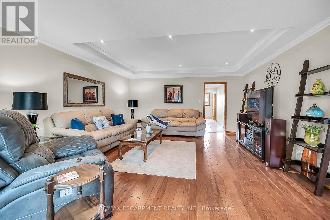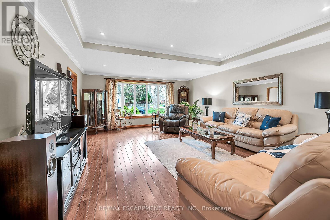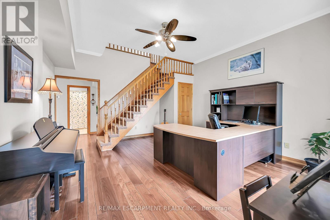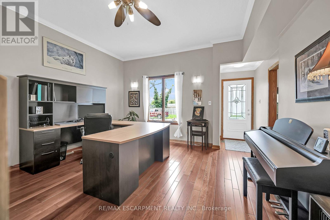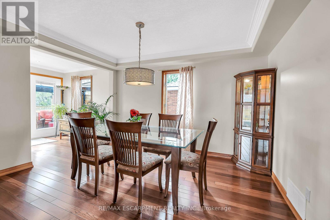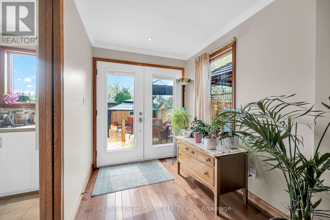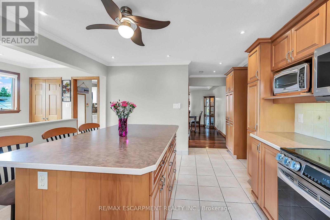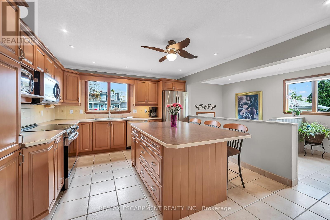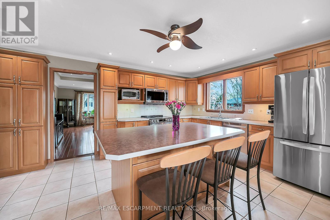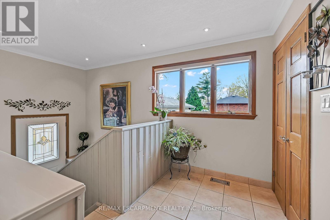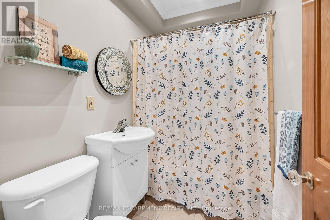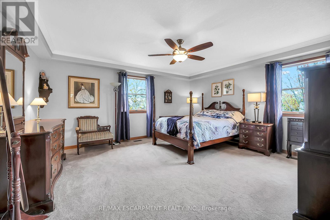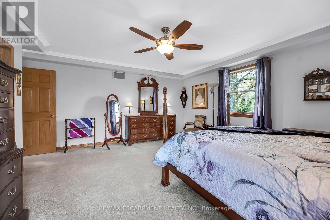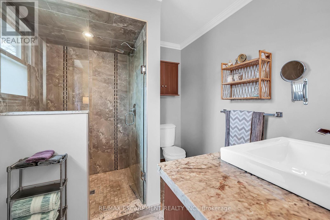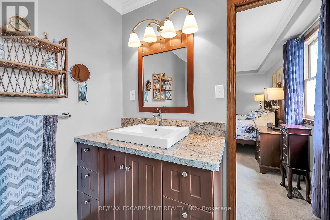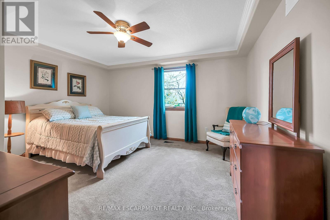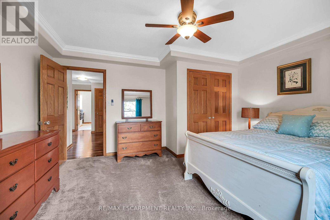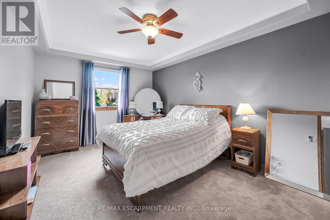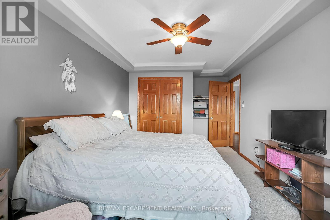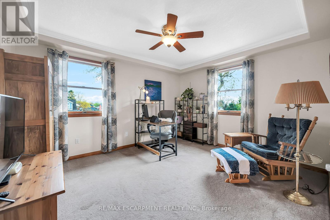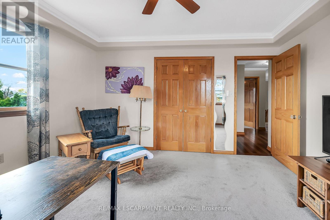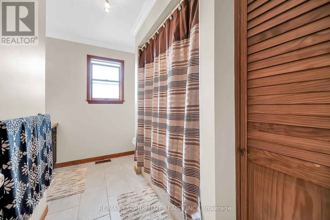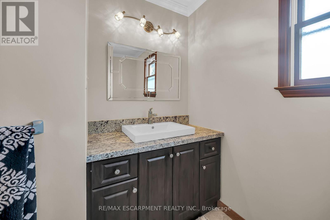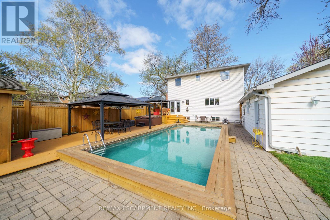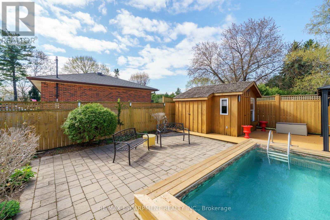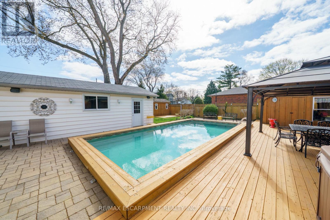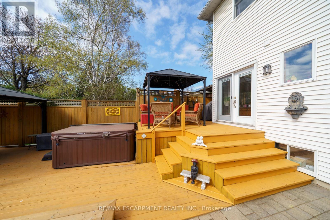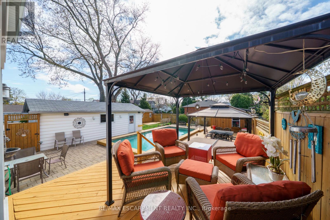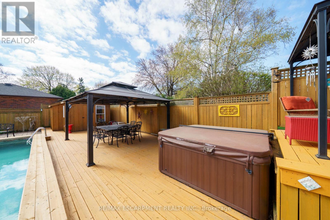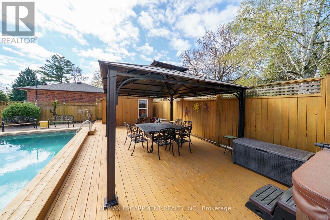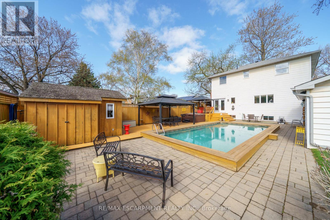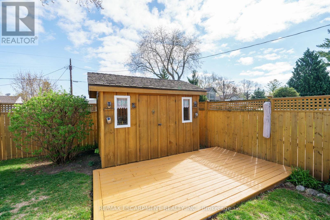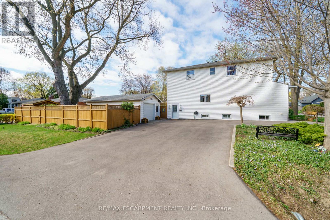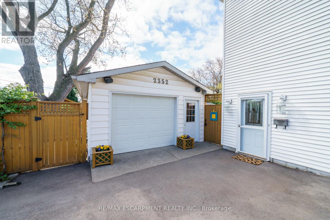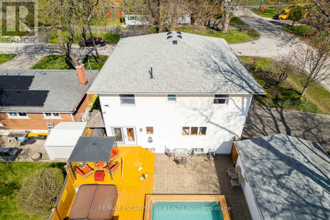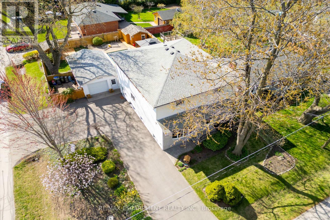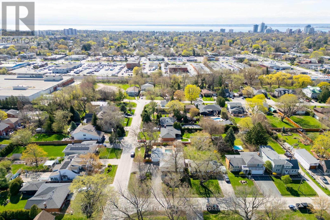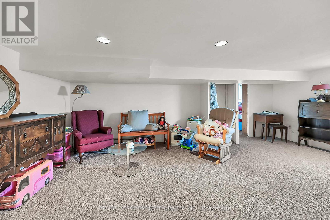2352 Brinell Avenue Burlington, Ontario L7R 3P5
$1,299,900
Vacation Everyday. Splish, Splash.... Summer Oasis. Enjoy swimming in the on-ground pool surrounded by decking. Private, large patio area, lots of sun. Too cold to swim, jump into the Hot Tub. 2 large sheds, oversized 16' x 28' garage. Lovely gardens, fenced yard, circular drive with loads of parking available. Pool has inline chlorine feed and solar blanket with roller. Timer on the pump motor. This 2 storey, 4 bedroom home is on a generous corner lot (62'x120') Shingles 2017. Gutters replaced with Alurex 5" to keep leaves out. Large Principle bedroom with 3 pc ensuite. Main floor laundry, 4 pc bath on the main level. Separate dining room, den and large living room. Addition was done in 1986. Kitchen is bright with an oversized island and stainless appliances. Lower level has a rec room for the kids, 2 separate rooms with endless possibilities, storage and a workshop. Located close to the highway for easy commuting. Shopping, schools nearby. (id:61852)
Property Details
| MLS® Number | W12120693 |
| Property Type | Single Family |
| Neigbourhood | Glenwood Park |
| Community Name | Freeman |
| AmenitiesNearBy | Schools |
| EquipmentType | None |
| Features | Level, Gazebo |
| ParkingSpaceTotal | 6 |
| PoolType | On Ground Pool |
| RentalEquipmentType | None |
| Structure | Deck, Patio(s), Shed |
Building
| BathroomTotal | 3 |
| BedroomsAboveGround | 4 |
| BedroomsTotal | 4 |
| Age | 51 To 99 Years |
| Appliances | Hot Tub, Garage Door Opener Remote(s), Central Vacuum, Water Heater, Water Meter, Blinds, Dishwasher, Dryer, Garage Door Opener, Microwave, Stove, Washer, Refrigerator |
| BasementDevelopment | Partially Finished |
| BasementType | Full (partially Finished) |
| ConstructionStyleAttachment | Detached |
| CoolingType | Central Air Conditioning |
| ExteriorFinish | Brick |
| FireProtection | Smoke Detectors |
| FoundationType | Block |
| HeatingFuel | Natural Gas |
| HeatingType | Forced Air |
| StoriesTotal | 2 |
| SizeInterior | 2000 - 2500 Sqft |
| Type | House |
| UtilityWater | Municipal Water |
Parking
| Detached Garage | |
| Garage |
Land
| Acreage | No |
| FenceType | Fully Fenced, Fenced Yard |
| LandAmenities | Schools |
| LandscapeFeatures | Landscaped |
| Sewer | Sanitary Sewer |
| SizeDepth | 120 Ft ,3 In |
| SizeFrontage | 62 Ft ,6 In |
| SizeIrregular | 62.5 X 120.3 Ft |
| SizeTotalText | 62.5 X 120.3 Ft|under 1/2 Acre |
Rooms
| Level | Type | Length | Width | Dimensions |
|---|---|---|---|---|
| Basement | Utility Room | Measurements not available | ||
| Basement | Recreational, Games Room | 6.12 m | 3.07 m | 6.12 m x 3.07 m |
| Basement | Other | 2.46 m | 3.56 m | 2.46 m x 3.56 m |
| Basement | Den | 4.87 m | 2.04 m | 4.87 m x 2.04 m |
| Main Level | Office | 4.48 m | 3.87 m | 4.48 m x 3.87 m |
| Main Level | Dining Room | 3.26 m | 3.77 m | 3.26 m x 3.77 m |
| Main Level | Living Room | 4.9 m | 6.12 m | 4.9 m x 6.12 m |
| Main Level | Laundry Room | 2.8 m | 2.28 m | 2.8 m x 2.28 m |
| Main Level | Kitchen | 4.5 m | 3.77 m | 4.5 m x 3.77 m |
| Main Level | Bathroom | 1.5 m | 2.19 m | 1.5 m x 2.19 m |
| Upper Level | Bedroom 4 | 3.16 m | 4.29 m | 3.16 m x 4.29 m |
| Upper Level | Bedroom 3 | 3.5 m | 4.08 m | 3.5 m x 4.08 m |
| Upper Level | Bedroom 2 | 4.38 m | 3.81 m | 4.38 m x 3.81 m |
| Upper Level | Primary Bedroom | 4.93 m | 5.54 m | 4.93 m x 5.54 m |
| Upper Level | Bathroom | 2.62 m | 2.77 m | 2.62 m x 2.77 m |
Utilities
| Cable | Available |
| Electricity | Installed |
| Sewer | Installed |
https://www.realtor.ca/real-estate/28252422/2352-brinell-avenue-burlington-freeman-freeman
Interested?
Contact us for more information
Conrad Guy Zurini
Broker of Record
2180 Itabashi Way #4b
Burlington, Ontario L7M 5A5

