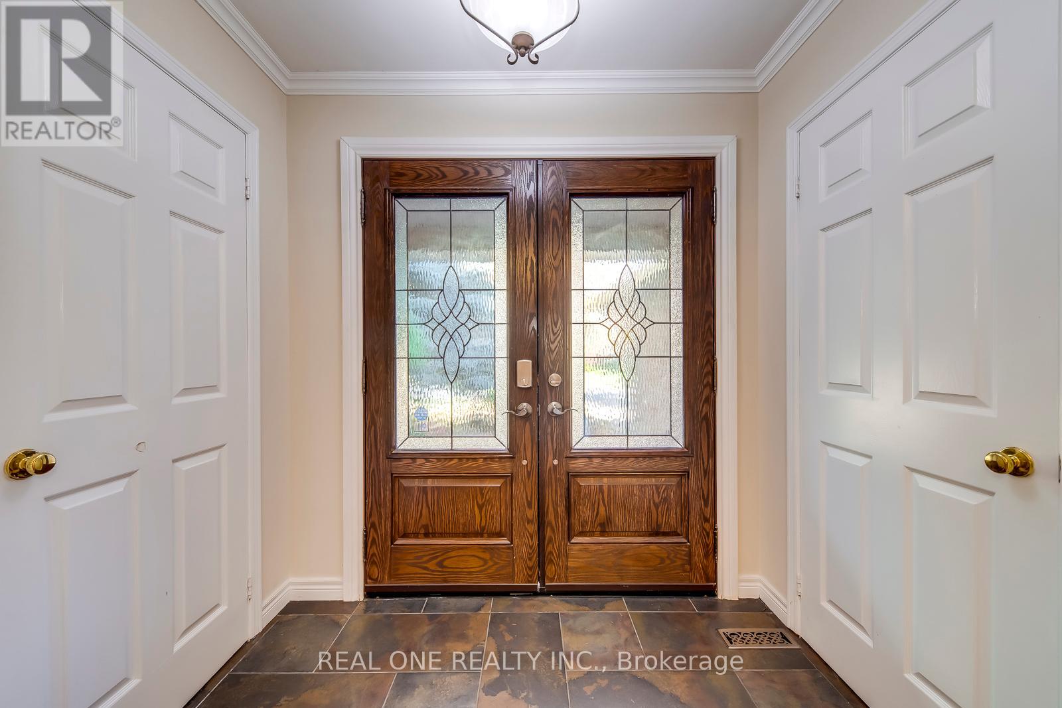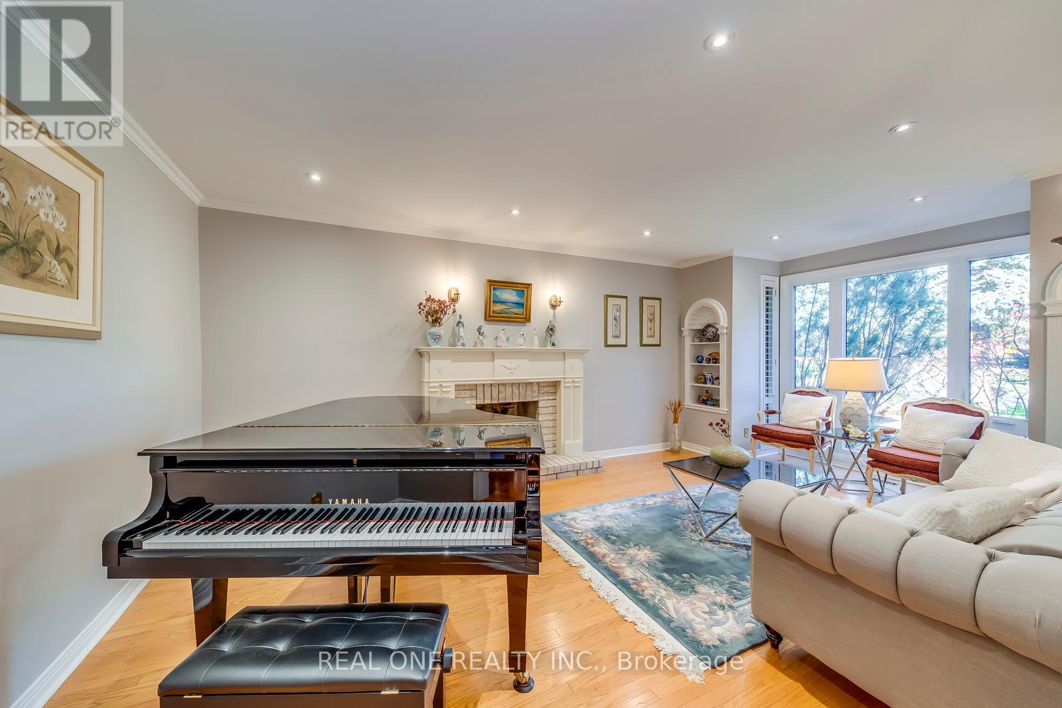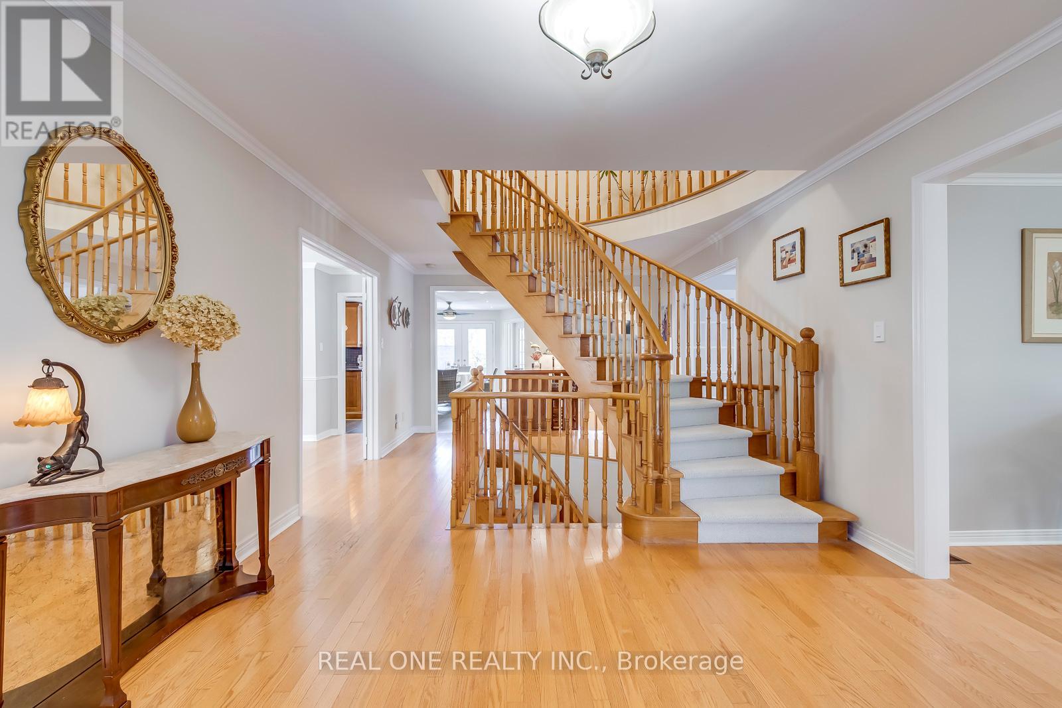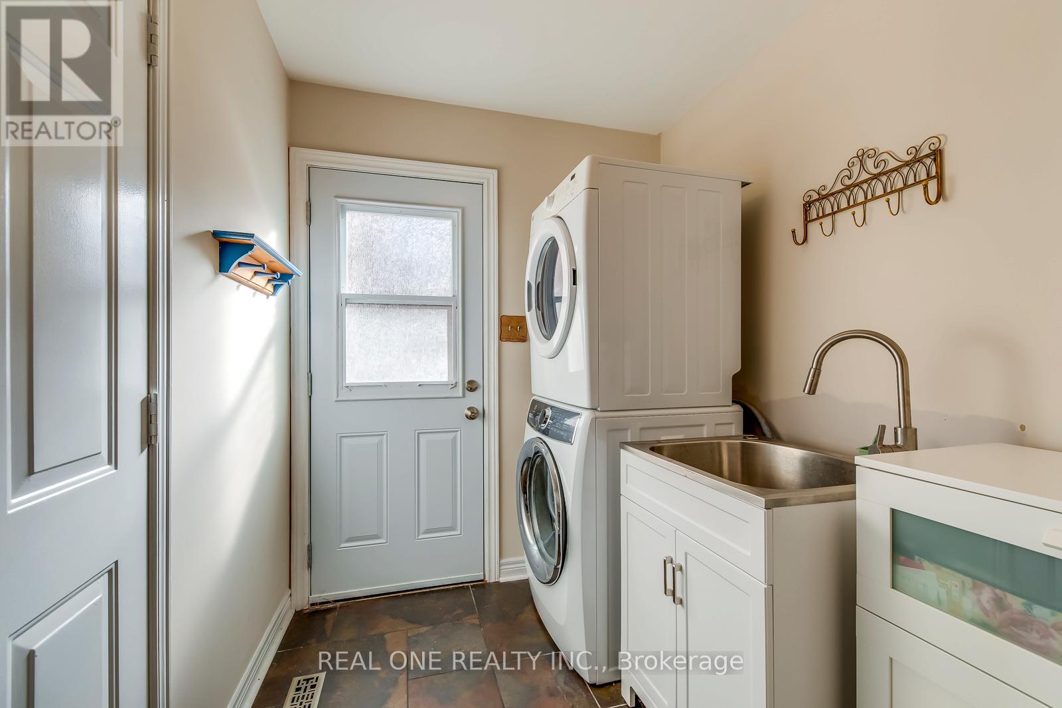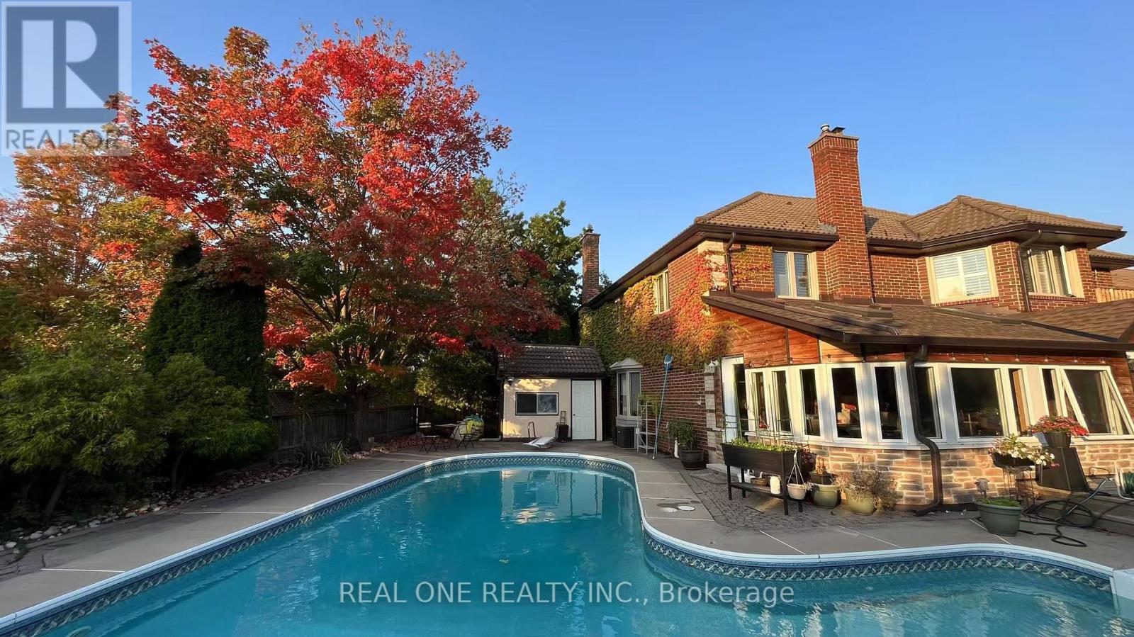2350 Deer Run Avenue Oakville, Ontario L6J 6K6
$2,499,000
Welcome to 2350 Deer Run Avenue, a Perfect Home for Entertainers with a Huge Swimming pool and a Bright sunroom in prestigious South East Oakville. This Well-Maintained Treed House Boasts 4 +2 Bedrooms 6 Bathrooms (2*2 PC,4 full size).Both Living and Family Room with Fireplaces Offer Cozy Spaces for Gatherings. Spacious Kitchen with custom-built cabinets, Double Sink, Custom Double Islands. Breakfast Area Overlooking and Direct Access to the Backyard. Main Level Office Provides a Quiet Place for WFH. Main Level Laundry with Access to Garage. Hardwood Floor throughout the Main and 2nd floor. Beautiful Private Backyard Featuring Patio Area & Lovely Garden & a Huge Swimming Pool, Back to Community Park with Tennis Courts. Finished Basement Provides a Spacious Recreation Room with fireplace and 2 Bedrooms. Great Location, Close To All Amenities, Transit, Shopping, Trails & Lake. Quiet And Safe Family Community.Dream Home Start here! **EXTRAS** Infrastructure Updates:Driveway 2021,Garage Door 2023,Furnace 2020,Insulation 2020, New Potlights in family Room 2024 (id:61852)
Property Details
| MLS® Number | W11987500 |
| Property Type | Single Family |
| Community Name | 1006 - FD Ford |
| AmenitiesNearBy | Park, Schools |
| Features | Wooded Area, Carpet Free |
| ParkingSpaceTotal | 6 |
| PoolType | Inground Pool |
Building
| BathroomTotal | 6 |
| BedroomsAboveGround | 4 |
| BedroomsBelowGround | 2 |
| BedroomsTotal | 6 |
| Age | 31 To 50 Years |
| Appliances | Dryer, Microwave, Hood Fan, Stove, Washer, Window Coverings, Wine Fridge |
| BasementDevelopment | Finished |
| BasementType | N/a (finished) |
| ConstructionStyleAttachment | Detached |
| CoolingType | Central Air Conditioning |
| ExteriorFinish | Brick |
| FireplacePresent | Yes |
| FireplaceTotal | 2 |
| FlooringType | Hardwood, Laminate |
| FoundationType | Unknown |
| HalfBathTotal | 2 |
| HeatingFuel | Natural Gas |
| HeatingType | Forced Air |
| StoriesTotal | 2 |
| SizeInterior | 3500 - 5000 Sqft |
| Type | House |
| UtilityWater | Municipal Water |
Parking
| Attached Garage | |
| Garage |
Land
| Acreage | No |
| LandAmenities | Park, Schools |
| Sewer | Sanitary Sewer |
| SizeDepth | 42 Ft ,8 In |
| SizeFrontage | 100 Ft ,3 In |
| SizeIrregular | 100.3 X 42.7 Ft ; 42.69ftx38.20ftx22.83ftx77.59ftx102.29ft |
| SizeTotalText | 100.3 X 42.7 Ft ; 42.69ftx38.20ftx22.83ftx77.59ftx102.29ft|under 1/2 Acre |
| SurfaceWater | Lake/pond |
Rooms
| Level | Type | Length | Width | Dimensions |
|---|---|---|---|---|
| Second Level | Bedroom 4 | 3.94 m | 3.56 m | 3.94 m x 3.56 m |
| Second Level | Primary Bedroom | 6.55 m | 5.94 m | 6.55 m x 5.94 m |
| Second Level | Bedroom 2 | 4.55 m | 3.71 m | 4.55 m x 3.71 m |
| Second Level | Bedroom 3 | 4.95 m | 3.91 m | 4.95 m x 3.91 m |
| Basement | Recreational, Games Room | 7.72 m | 6.43 m | 7.72 m x 6.43 m |
| Basement | Other | 5.79 m | 3.71 m | 5.79 m x 3.71 m |
| Main Level | Kitchen | 4.06 m | 3.33 m | 4.06 m x 3.33 m |
| Main Level | Dining Room | 4.55 m | 3.63 m | 4.55 m x 3.63 m |
| Main Level | Living Room | 6.4 m | 3.91 m | 6.4 m x 3.91 m |
| Main Level | Family Room | 5.69 m | 3.63 m | 5.69 m x 3.63 m |
| Main Level | Office | 3.94 m | 307 m | 3.94 m x 307 m |
| Main Level | Sunroom | 6.73 m | 3.48 m | 6.73 m x 3.48 m |
Utilities
| Sewer | Available |
https://www.realtor.ca/real-estate/27950553/2350-deer-run-avenue-oakville-fd-ford-1006-fd-ford
Interested?
Contact us for more information
Nadia Xiao
Broker
1660 North Service Rd E #103
Oakville, Ontario L6H 7G3
Johnny Ma
Salesperson
1660 North Service Rd E #103
Oakville, Ontario L6H 7G3

