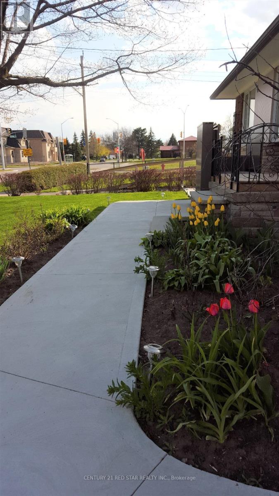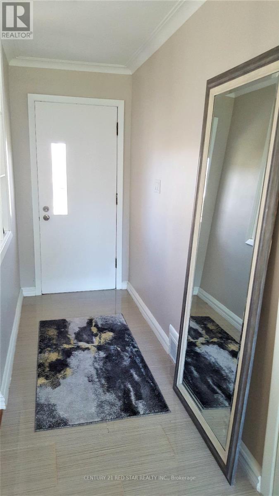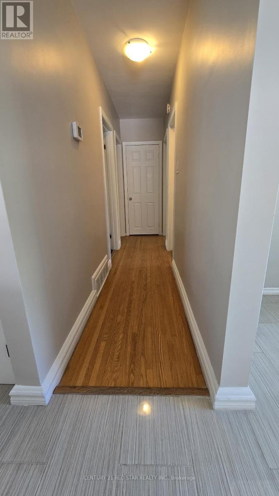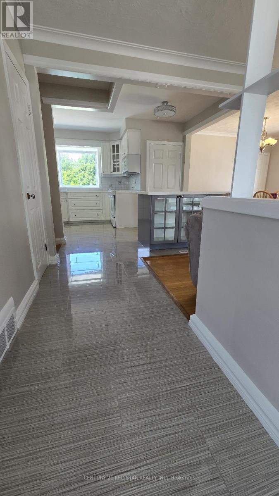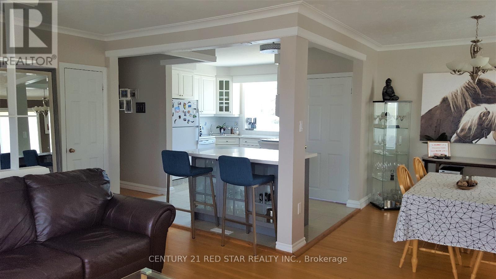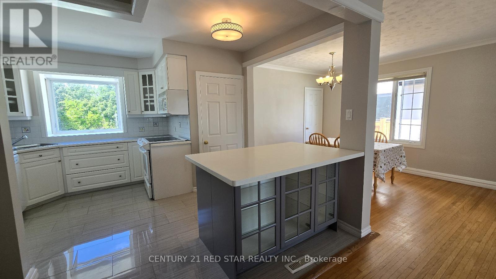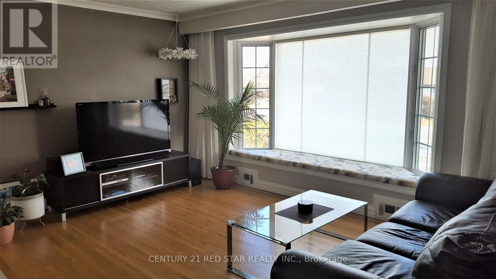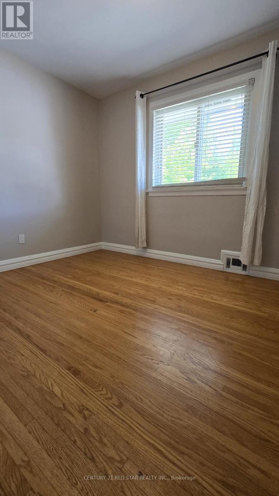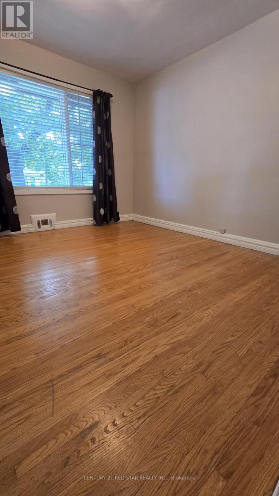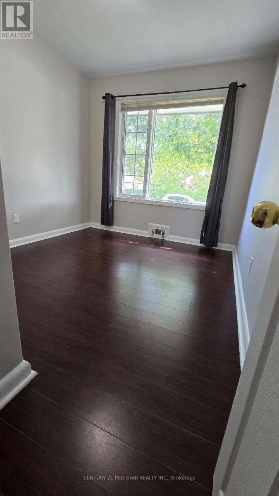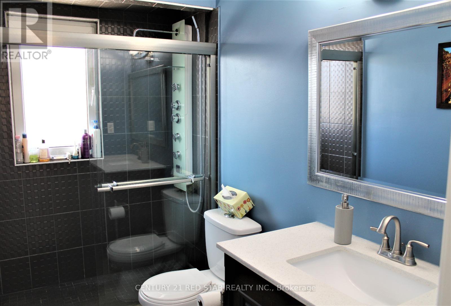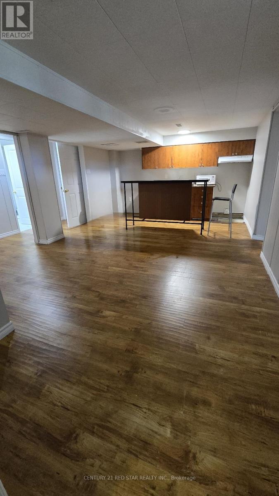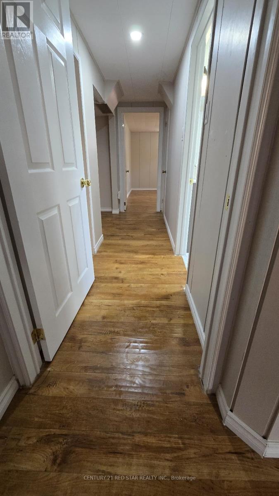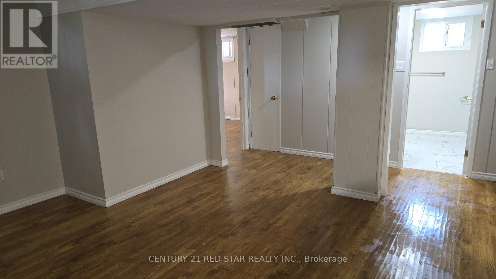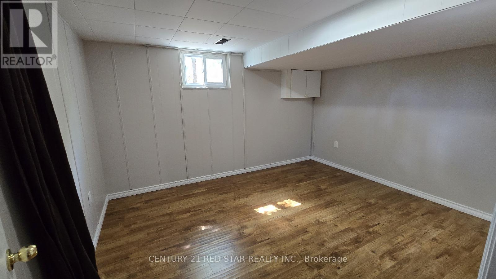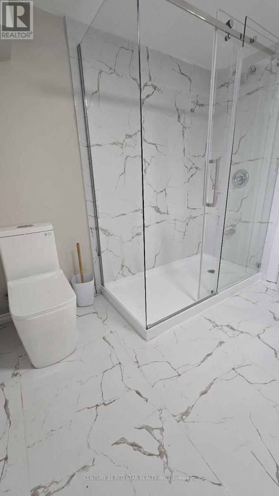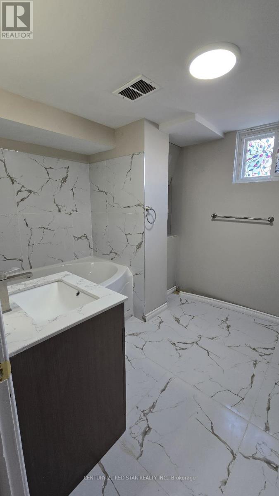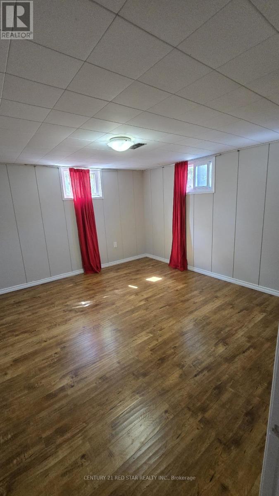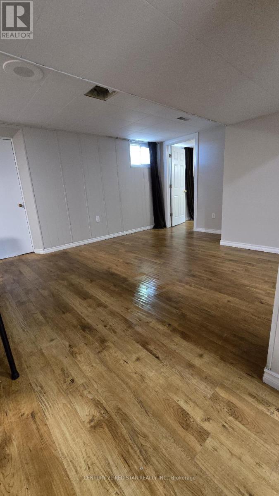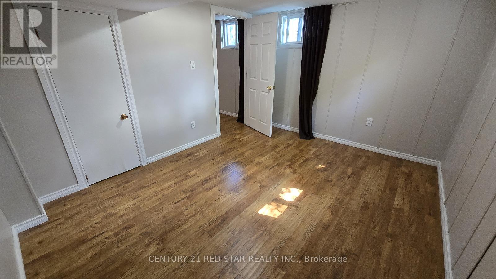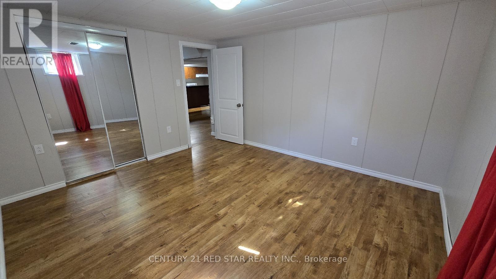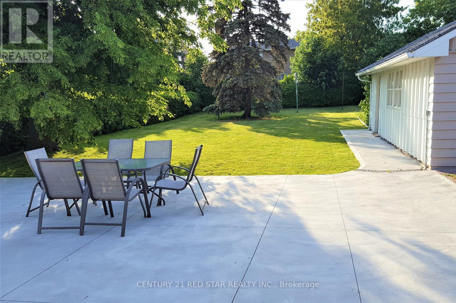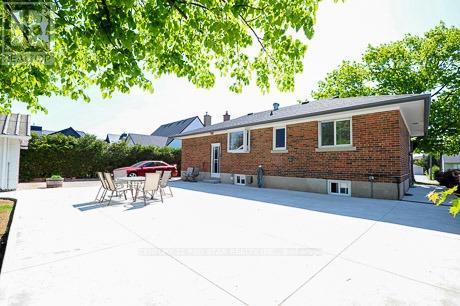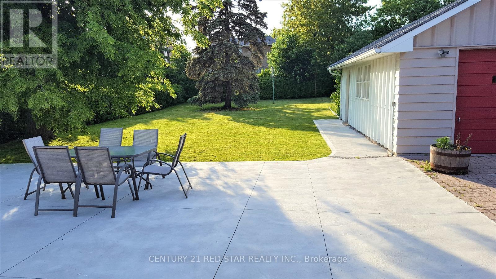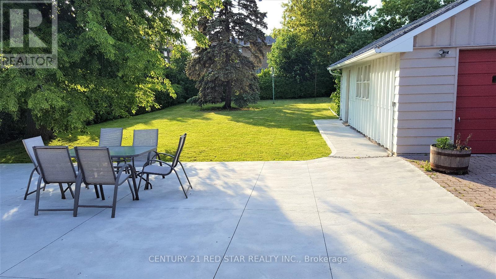235 Mary Street Oakville, Ontario L6K 1S5
$4,500 Monthly
Discover this stunning 5-bedroom with Approx.. 2000 Sq Feet Living area rental gem in the heart of Oakville, perfectly crafted for families or multi-generational living with three bedrooms on the main floor and two in the basement, complimented by dual kitchens-one upstairs for everyday ease and one below for in-law suite flexibility, perfectly situated in the heart of Oakville, offering both comfort and convenience. This bright and welcoming residence is ideal for those seeking a vibrant lifestyle with easy access to top amenities. Bright and Spacious: Enjoy abundant natural light with large, bright windows throughout the home, the serene shores of Lake Ontario. Walking distance to schools, perfect for families. Conveniently close to bus stops and GO/Via Rail stations for easy commuting. Grocery stores, shops, and all essential amenities within a short stroll. Nearby YMCA for fitness and community activities. Excellent Connectivity: Quick access to major highways (QEW, 403, and 407) for seamless travel-schedule your viewing today and claim this Oakville oasis as your own! (id:61852)
Property Details
| MLS® Number | W12445753 |
| Property Type | Single Family |
| Community Name | 1002 - CO Central |
| AmenitiesNearBy | Park, Public Transit, Schools |
| Features | Irregular Lot Size |
| ParkingSpaceTotal | 4 |
| ViewType | City View |
Building
| BathroomTotal | 2 |
| BedroomsAboveGround | 3 |
| BedroomsBelowGround | 2 |
| BedroomsTotal | 5 |
| Age | 51 To 99 Years |
| Appliances | Water Heater, Water Meter, Blinds, Dishwasher, Dryer, Stove, Washer, Window Coverings, Refrigerator |
| ArchitecturalStyle | Bungalow |
| BasementFeatures | Apartment In Basement |
| BasementType | N/a |
| ConstructionStyleAttachment | Detached |
| CoolingType | Central Air Conditioning |
| ExteriorFinish | Brick |
| FireplacePresent | Yes |
| FoundationType | Concrete |
| HeatingFuel | Natural Gas |
| HeatingType | Forced Air |
| StoriesTotal | 1 |
| SizeInterior | 1100 - 1500 Sqft |
| Type | House |
| UtilityWater | Municipal Water |
Parking
| Garage |
Land
| Acreage | No |
| LandAmenities | Park, Public Transit, Schools |
| Sewer | Sanitary Sewer |
| SizeDepth | 176 Ft ,7 In |
| SizeFrontage | 60 Ft ,1 In |
| SizeIrregular | 60.1 X 176.6 Ft |
| SizeTotalText | 60.1 X 176.6 Ft |
Rooms
| Level | Type | Length | Width | Dimensions |
|---|---|---|---|---|
| Basement | Kitchen | 3.84 m | 2.31 m | 3.84 m x 2.31 m |
| Basement | Primary Bedroom | 3.91 m | 3.53 m | 3.91 m x 3.53 m |
| Basement | Bedroom 2 | 3.86 m | 3.18 m | 3.86 m x 3.18 m |
| Basement | Living Room | 4.93 m | 3.76 m | 4.93 m x 3.76 m |
| Main Level | Primary Bedroom | 3.53 m | 3.28 m | 3.53 m x 3.28 m |
| Main Level | Bedroom 2 | 3.38 m | 3.02 m | 3.38 m x 3.02 m |
| Main Level | Bedroom 3 | 3.68 m | 2.69 m | 3.68 m x 2.69 m |
| Main Level | Kitchen | 3.35 m | 3.1 m | 3.35 m x 3.1 m |
| Main Level | Living Room | 3.48 m | 2.97 m | 3.48 m x 2.97 m |
| Main Level | Dining Room | 6.4 m | 3.52 m | 6.4 m x 3.52 m |
Utilities
| Cable | Installed |
| Electricity | Installed |
| Sewer | Installed |
https://www.realtor.ca/real-estate/28953650/235-mary-street-oakville-co-central-1002-co-central
Interested?
Contact us for more information
Parveen Dalal
Salesperson
239 Queen St East #27
Brampton, Ontario L6W 2B6

