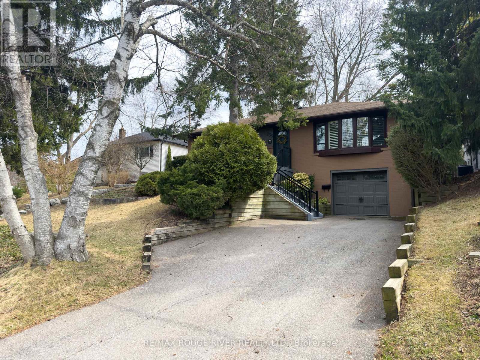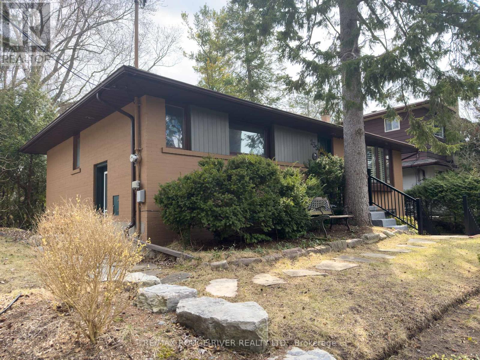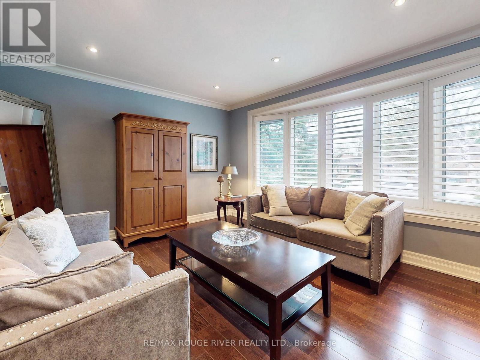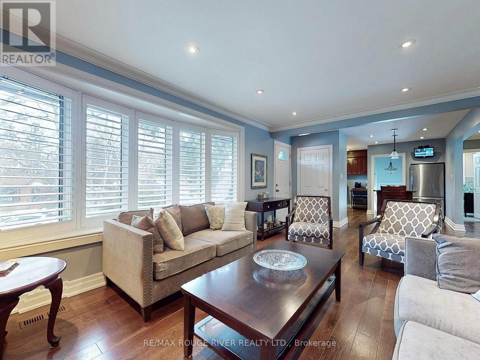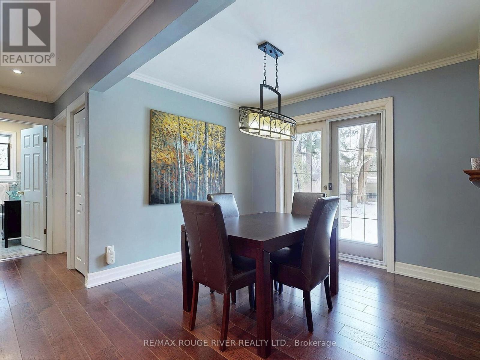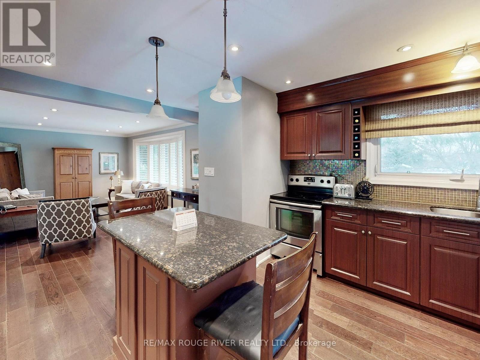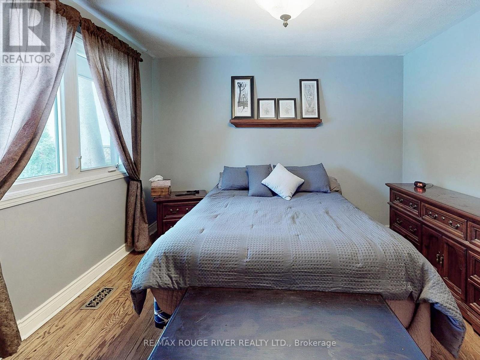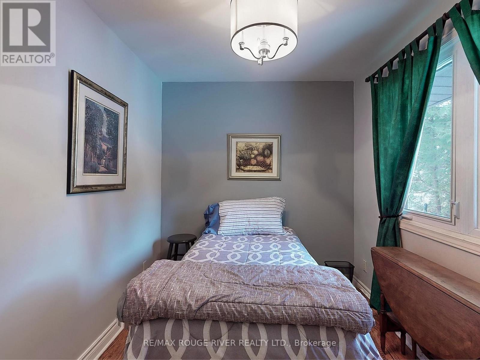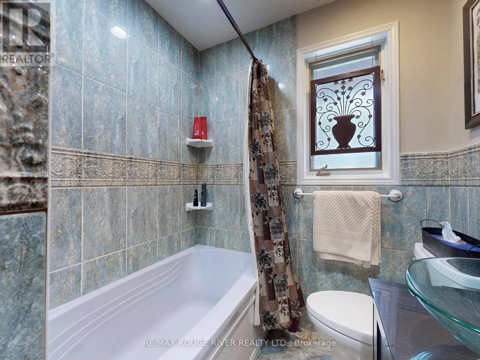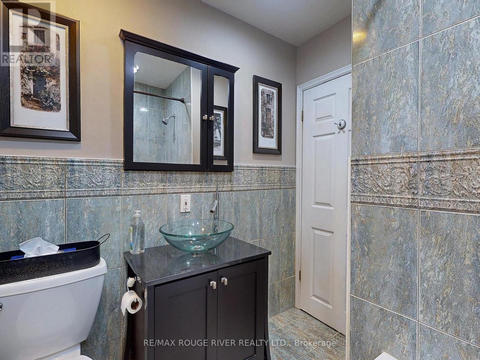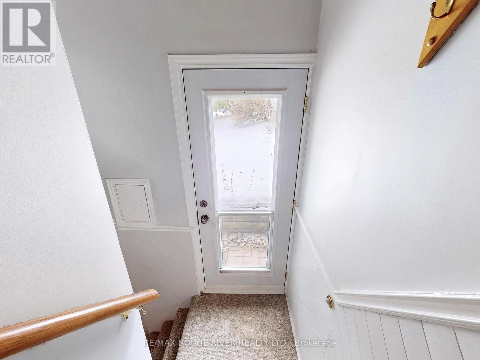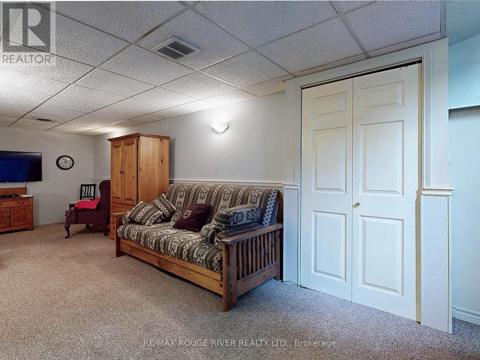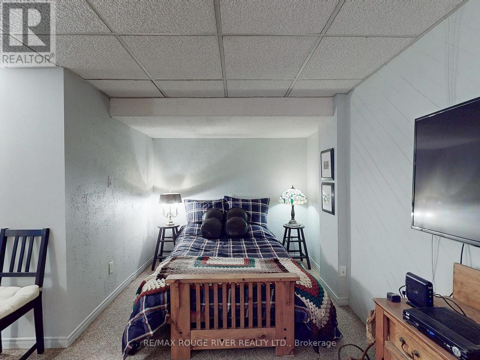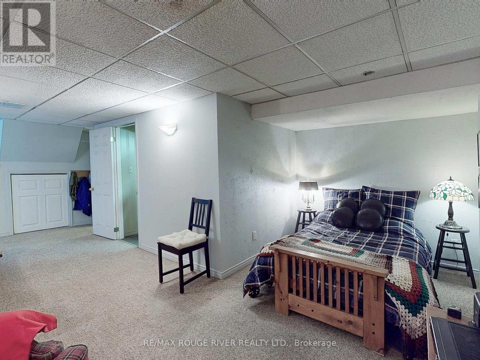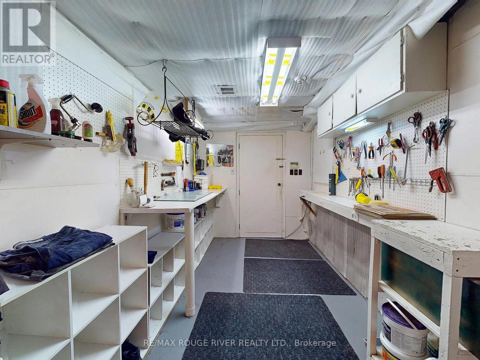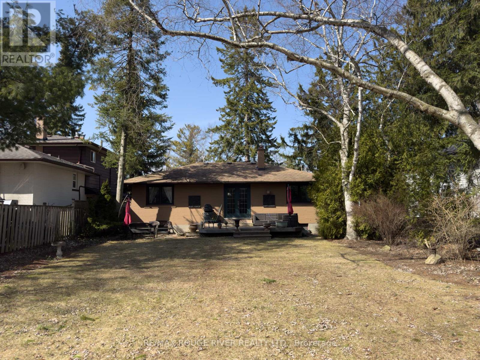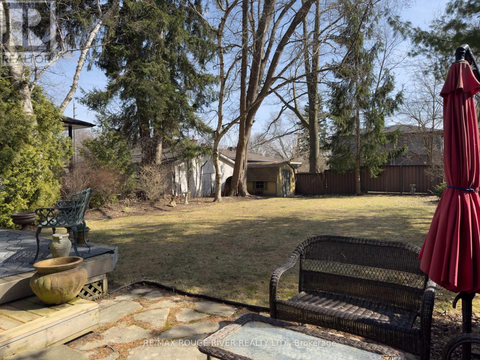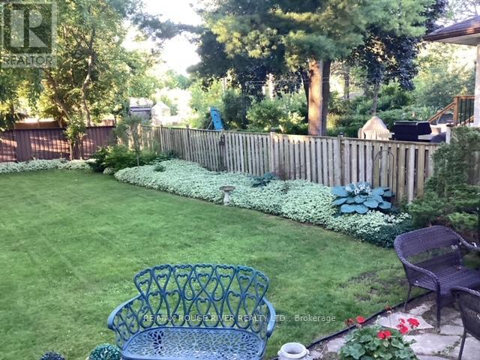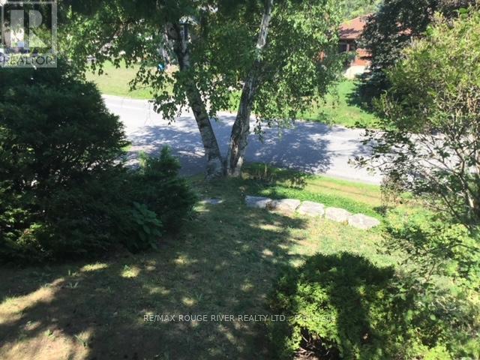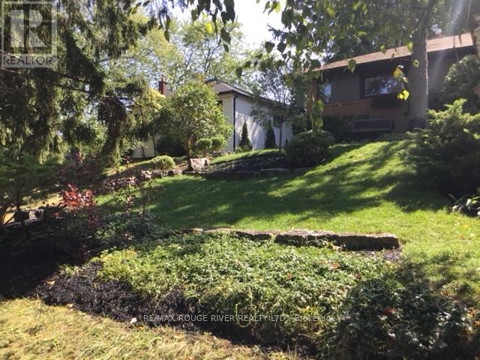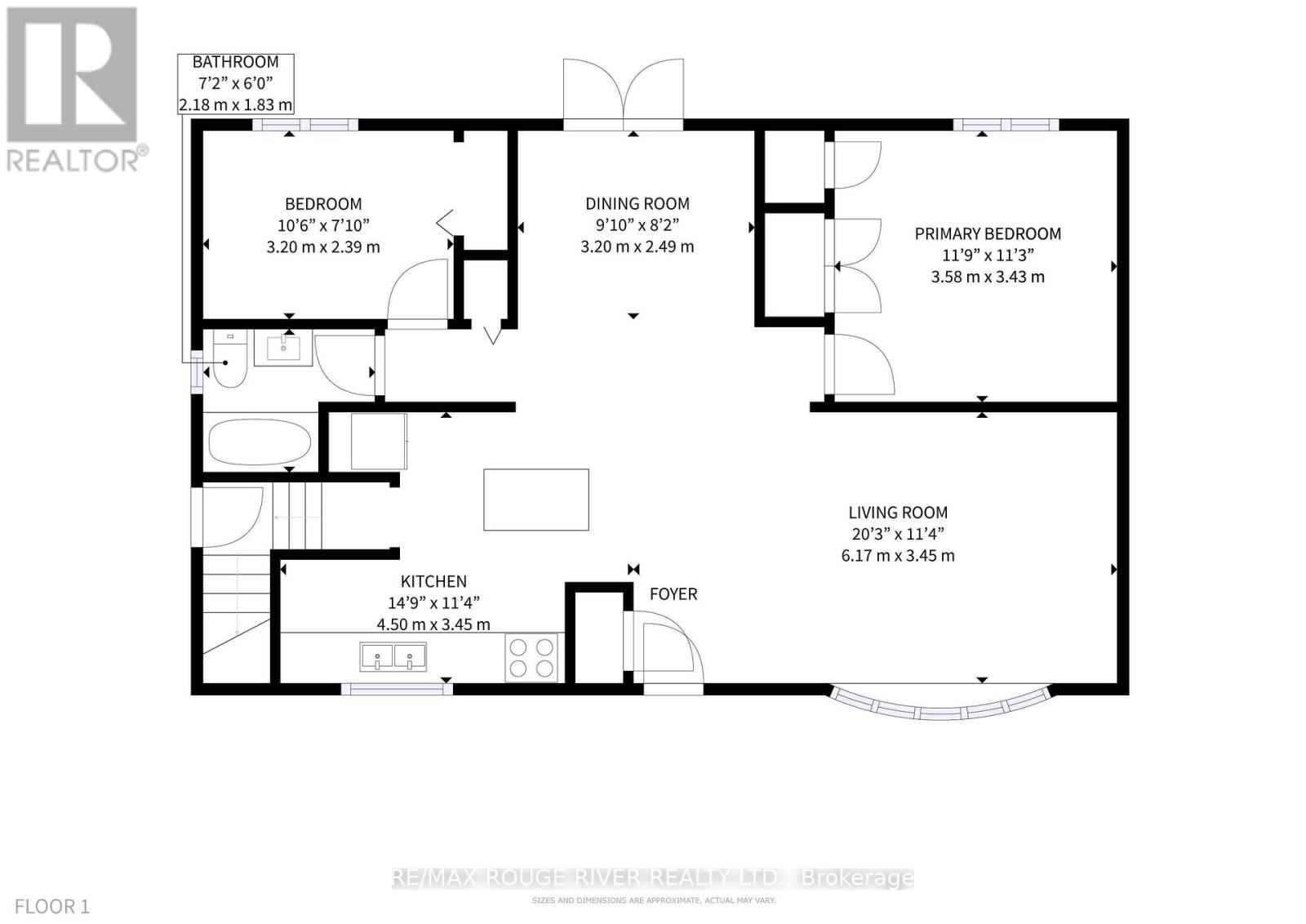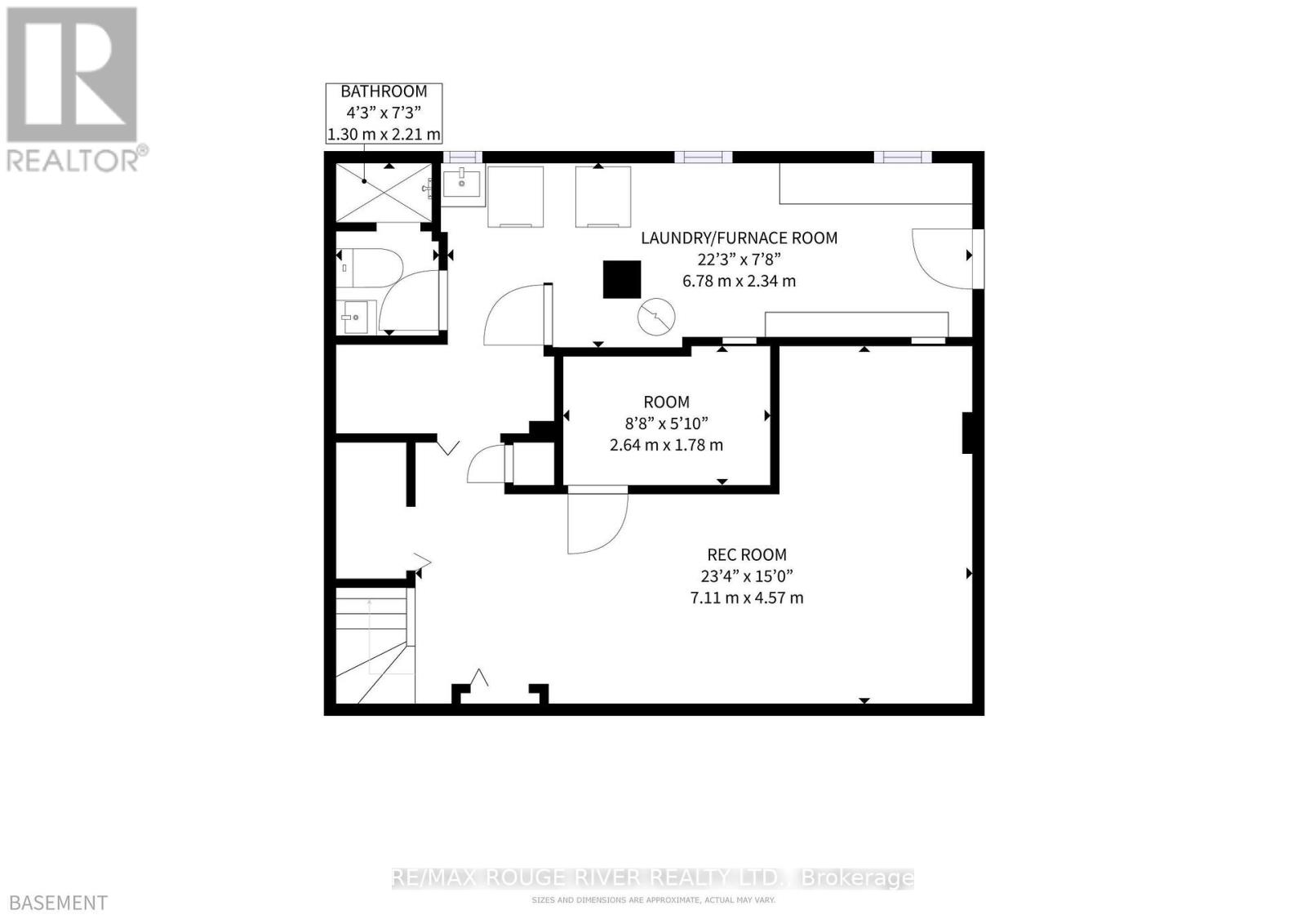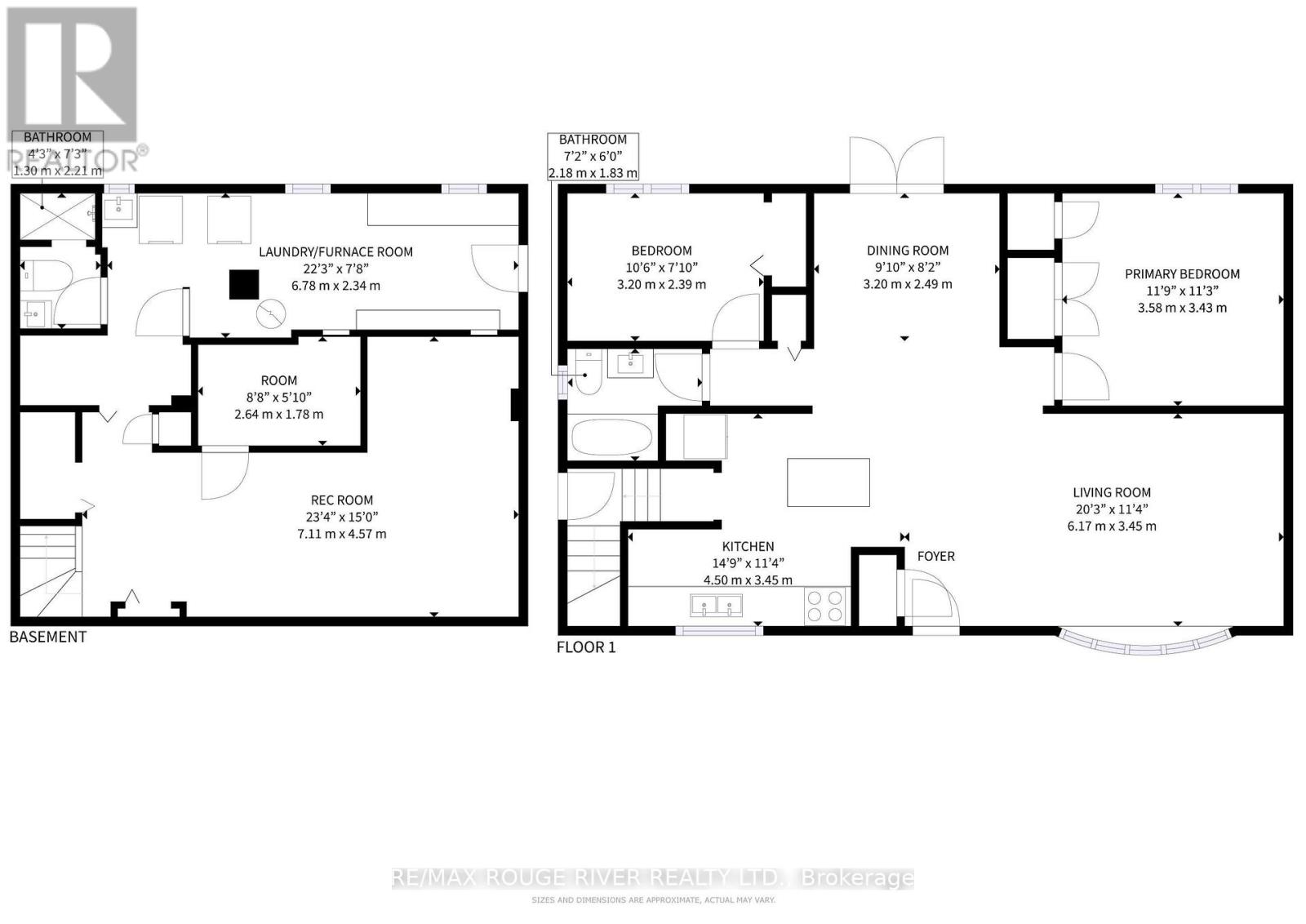235 Island Road Toronto, Ontario M1C 2R1
$1,124,000
This original 3 Bedroom charming bungalow is nestled in a prime location, offering both tranquility and convenience. With 2 bedrooms and 2 bathrooms, this home has been thoughtfully updated over the past 10 years. The main floor boasts engineered hardwood throughout and a stunning kitchen featuring granite countertops. The third bedroom has been converted into a dining room, providing a versatile space that can easily be transformed back to a bedroom to suit your needs. Enjoy the natural light that floods through the Hollywood-style window coverings on the main floor. For those who love the outdoors, this location is a dream! You're just moments away from the expansive Rouge National Park, offering endless opportunities for hiking, fishing, and enjoying nature's beauty. You'll also find yourself close to the Rouge Go, and a variety of other amenities. (id:61852)
Property Details
| MLS® Number | E12015349 |
| Property Type | Single Family |
| Neigbourhood | Scarborough |
| Community Name | Rouge E10 |
| ParkingSpaceTotal | 4 |
Building
| BathroomTotal | 2 |
| BedroomsAboveGround | 2 |
| BedroomsTotal | 2 |
| Appliances | Dryer, Stove, Wall Mounted Tv, Washer, Refrigerator |
| ArchitecturalStyle | Raised Bungalow |
| BasementDevelopment | Finished |
| BasementType | N/a (finished) |
| ConstructionStyleAttachment | Detached |
| CoolingType | Central Air Conditioning |
| ExteriorFinish | Brick |
| FlooringType | Hardwood, Carpeted |
| FoundationType | Poured Concrete |
| HeatingFuel | Natural Gas |
| HeatingType | Forced Air |
| StoriesTotal | 1 |
| SizeInterior | 1100 - 1500 Sqft |
| Type | House |
| UtilityWater | Municipal Water |
Parking
| Garage |
Land
| Acreage | No |
| Sewer | Sanitary Sewer |
| SizeDepth | 133 Ft ,10 In |
| SizeFrontage | 50 Ft |
| SizeIrregular | 50 X 133.9 Ft |
| SizeTotalText | 50 X 133.9 Ft |
Rooms
| Level | Type | Length | Width | Dimensions |
|---|---|---|---|---|
| Basement | Recreational, Games Room | 7.11 m | 4.57 m | 7.11 m x 4.57 m |
| Basement | Office | 2.64 m | 1.78 m | 2.64 m x 1.78 m |
| Main Level | Living Room | 6.17 m | 3.45 m | 6.17 m x 3.45 m |
| Main Level | Kitchen | 3.45 m | 4.5 m | 3.45 m x 4.5 m |
| Main Level | Dining Room | 3.2 m | 2.49 m | 3.2 m x 2.49 m |
| Main Level | Primary Bedroom | 3.58 m | 3.43 m | 3.58 m x 3.43 m |
| Main Level | Bedroom 2 | 3.2 m | 2.39 m | 3.2 m x 2.39 m |
https://www.realtor.ca/real-estate/28015221/235-island-road-toronto-rouge-rouge-e10
Interested?
Contact us for more information
Jeremy Steinhausen
Salesperson
Frank David Steinhausen
Broker

